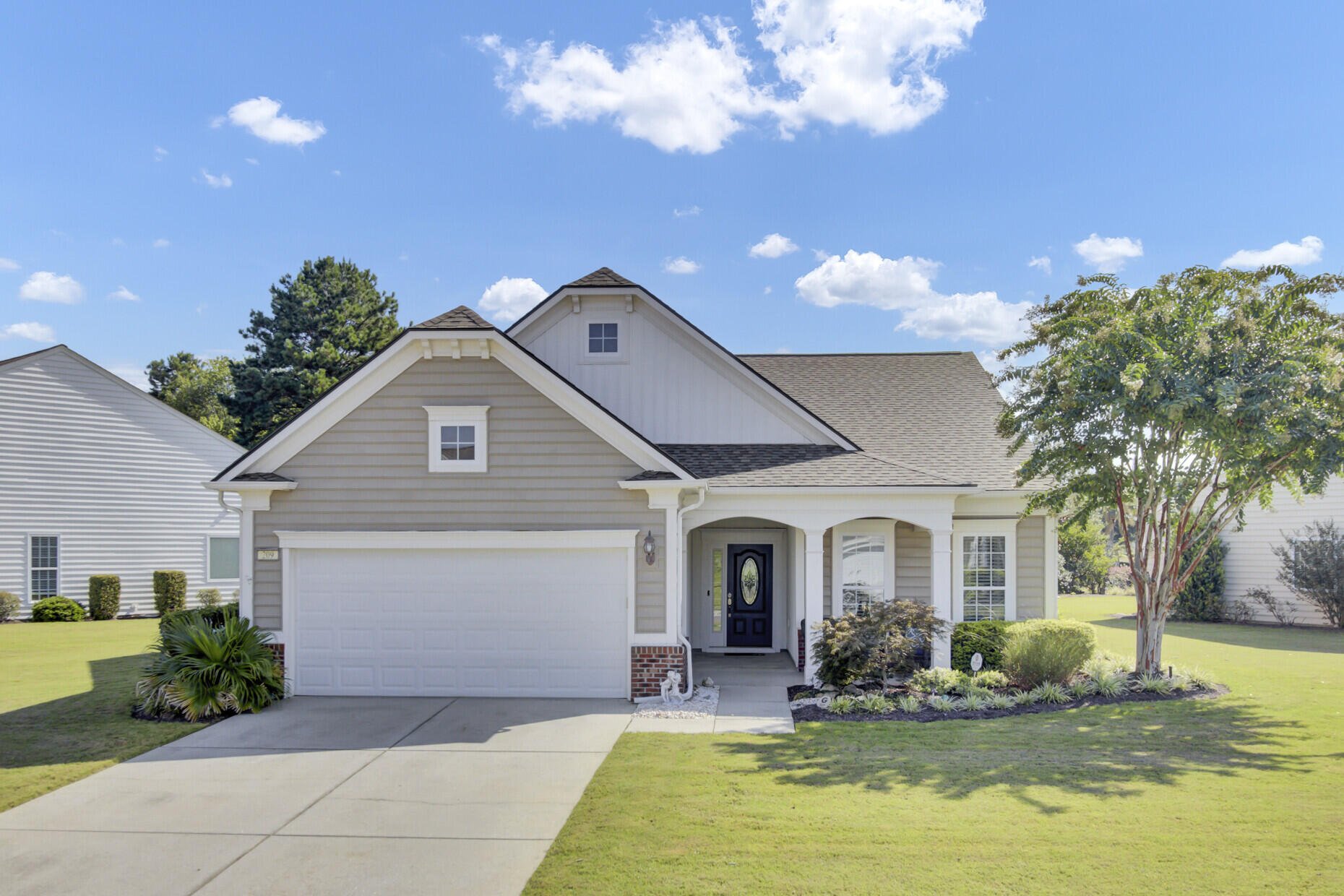
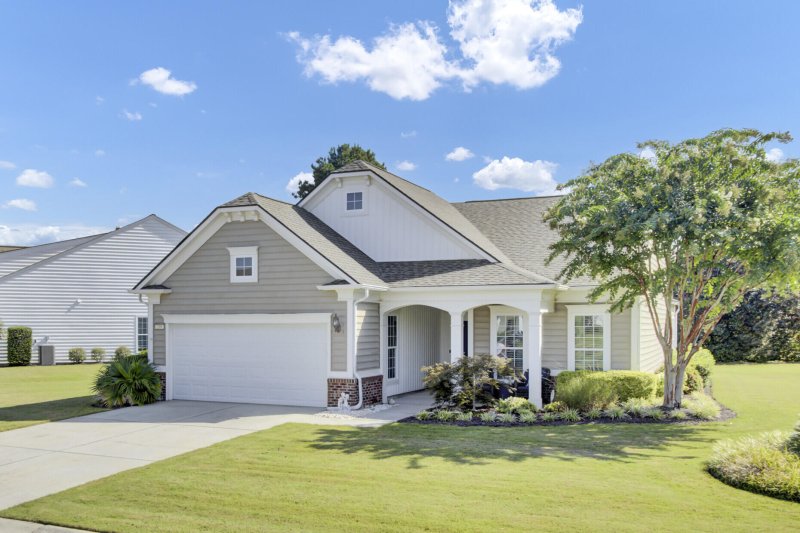
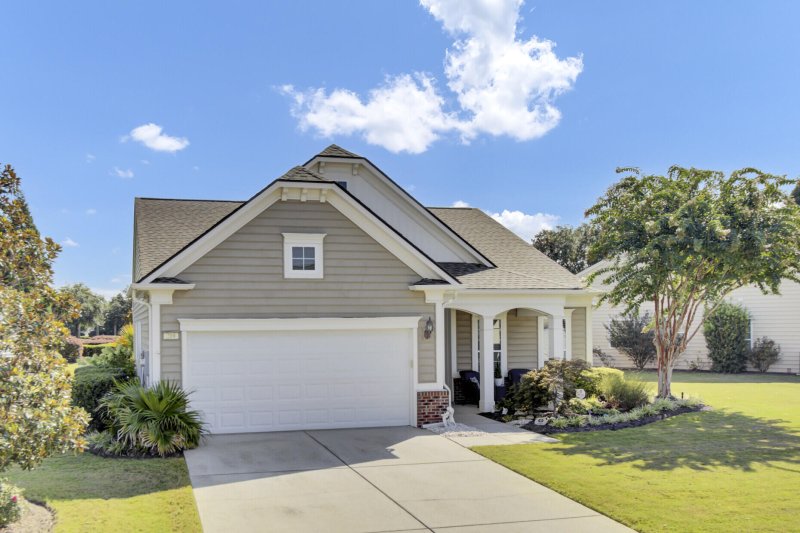
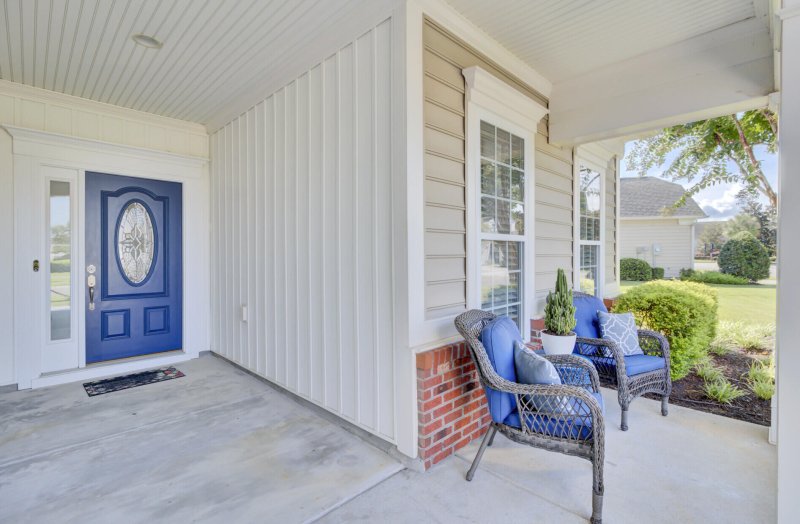
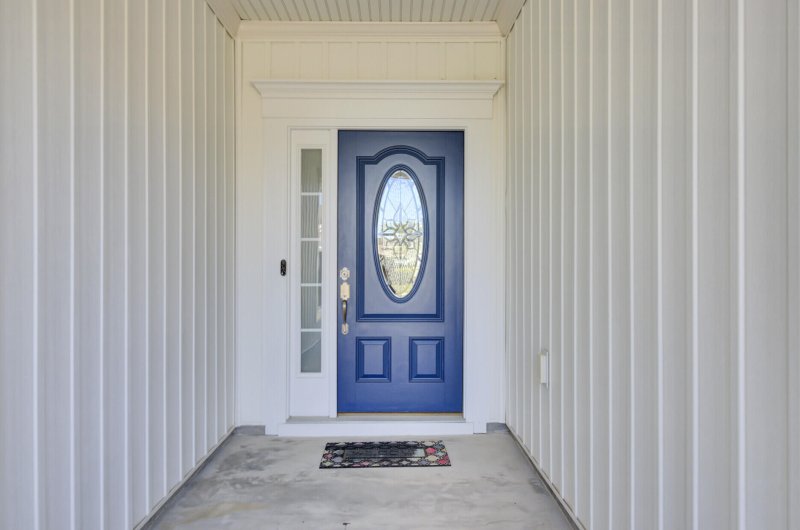

209 Schooner Bend Avenue in Cane Bay Plantation, Summerville, SC
209 Schooner Bend Avenue, Summerville, SC 29486
$429,900
$429,900
Does this home feel like a match?
Let us know — it helps us curate better suggestions for you.
Property Highlights
Bedrooms
3
Bathrooms
2
Property Details
Welcome to Del Webb Charleston's beloved Copper Ridge model, perfectly placed on a gorgeous oversized homesite just a short stroll from the community's amenity center.From the moment you pull up, the home greets you with charm, mature landscaping on the oversized lot frames the wide front porch, the kind of spot that just begs for rocking chairs and sweet tea afternoons. Step inside and you're welcomed by a foyer dressed in tile, wainscoting, and crown molding. The open floor plan unfolds with sunlight streaming in and views that stretch straight out to the backyard oasis. The kitchen, with its wraparound bar, maple cabinetry, Corian counters, and tiled backsplash, is designed so the cook is never left out of the conversation.At the back, the sunroom becomes a true showstopper...walls of windows open to serene views, tile floors keep things light, and from here, the covered porch practically calls your name. Surrounded by privacy, the soothing sound of fountains, and lush scenery, it feels like an outdoor living room you'll never want to leave.
Time on Site
3 months ago
Property Type
Residential
Year Built
2007
Lot Size
6,534 SqFt
Price/Sq.Ft.
N/A
HOA Fees
Request Info from Buyer's AgentProperty Details
School Information
Additional Information
Region
Lot And Land
Agent Contacts
Community & H O A
Room Dimensions
Property Details
Exterior Features
Interior Features
Systems & Utilities
Financial Information
Additional Information
- IDX
- -80.098436
- 33.120114
- Slab
