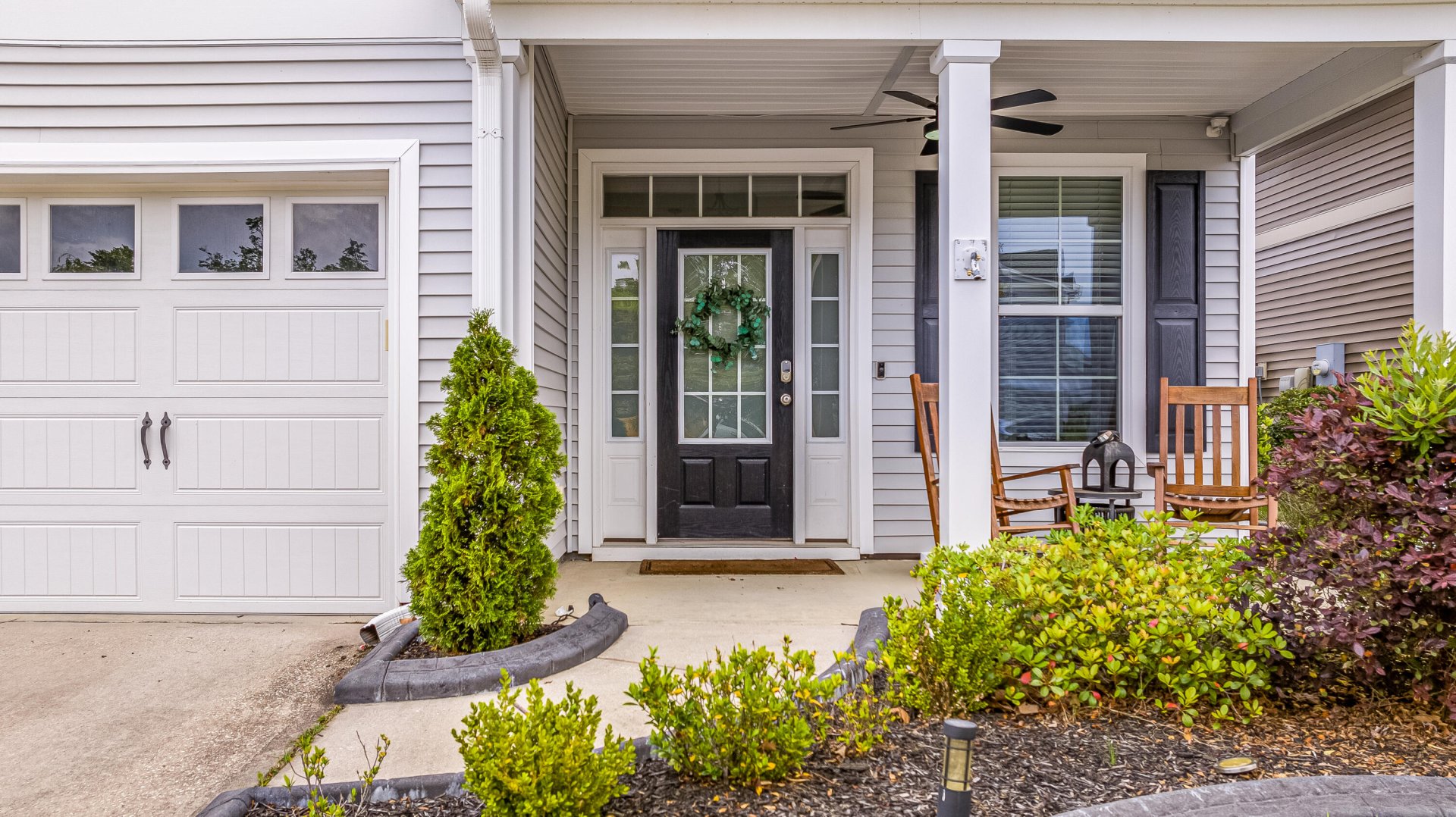
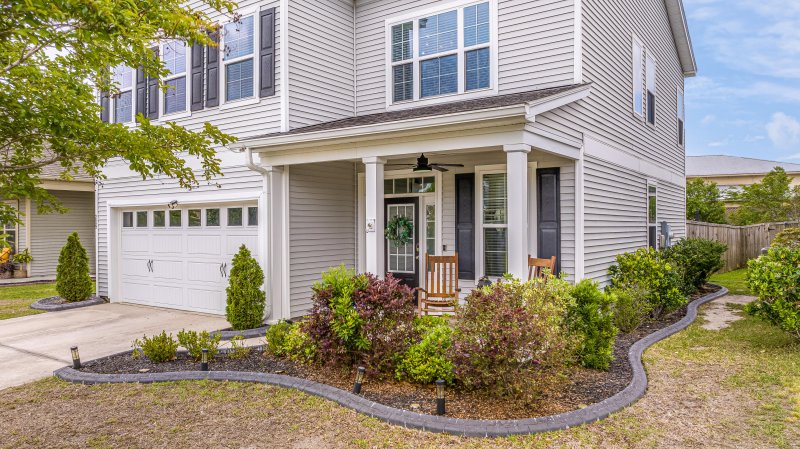
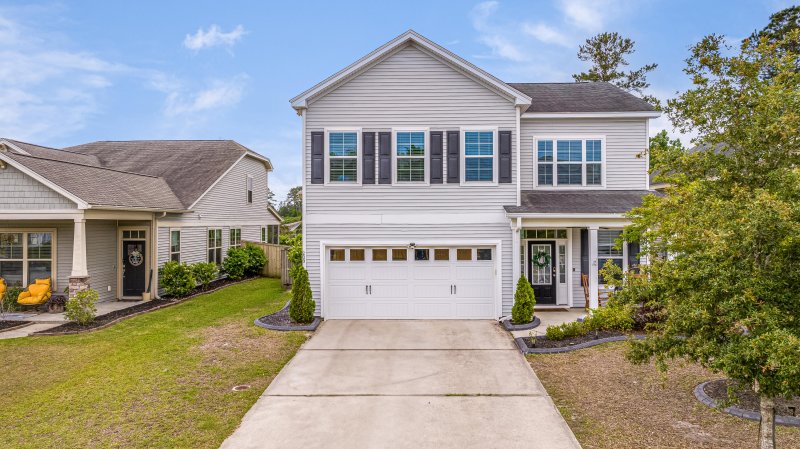
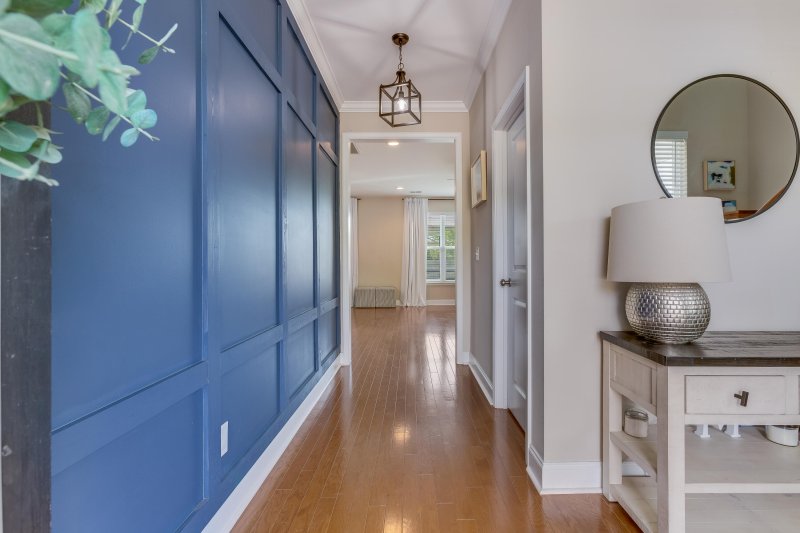
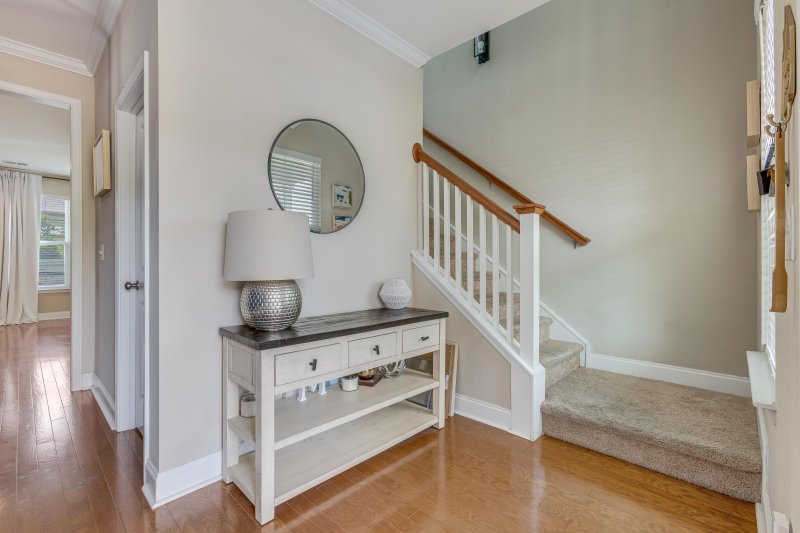

209 Palmetto Walk Drive in Cane Bay Plantation, Summerville, SC
209 Palmetto Walk Drive, Summerville, SC 29486
$379,000
$379,000
Does this home feel like a match?
Let us know — it helps us curate better suggestions for you.
Property Highlights
Bedrooms
3
Bathrooms
2
Property Details
Located just moments from premier dining, shopping, and everyday conveniences, this stunning home offers the perfect blend of luxury and lifestyle. As you arrive, you're welcomed by a beautifully manicured lawn and an inviting front porch--an ideal spot to enjoy your morning coffee and ease into the day.Step inside to an elegant foyer featuring an exquisite panel-impact accent wall, setting the tone for the refined details found throughout the home. The foyer flows seamlessly into the spacious living room, where a beautifully appointed shiplap-accented fireplace creates the perfect ambiance for both relaxation and entertaining.The kitchen comes equipped with sleek stainless steel appliances and offers the ideal layout for everyday living or hosting guests. Upstairs, you'll find a versatile loft along with all three bedrooms. The primary suite is a true retreat, showcasing a tray ceiling, a walk-in closet, and a beautifully designed en suite bathroom. The two secondary bedrooms are generously sized and share a large guest bath, with a conveniently located laundry room completing the upper level.
Time on Site
1 week ago
Property Type
Residential
Year Built
2015
Lot Size
6,098 SqFt
Price/Sq.Ft.
N/A
HOA Fees
Request Info from Buyer's AgentProperty Details
School Information
Additional Information
Region
Lot And Land
Agent Contacts
Community & H O A
Room Dimensions
Property Details
Exterior Features
Interior Features
Systems & Utilities
Financial Information
Additional Information
- IDX
- -80.124671
- 33.108069
- Slab
