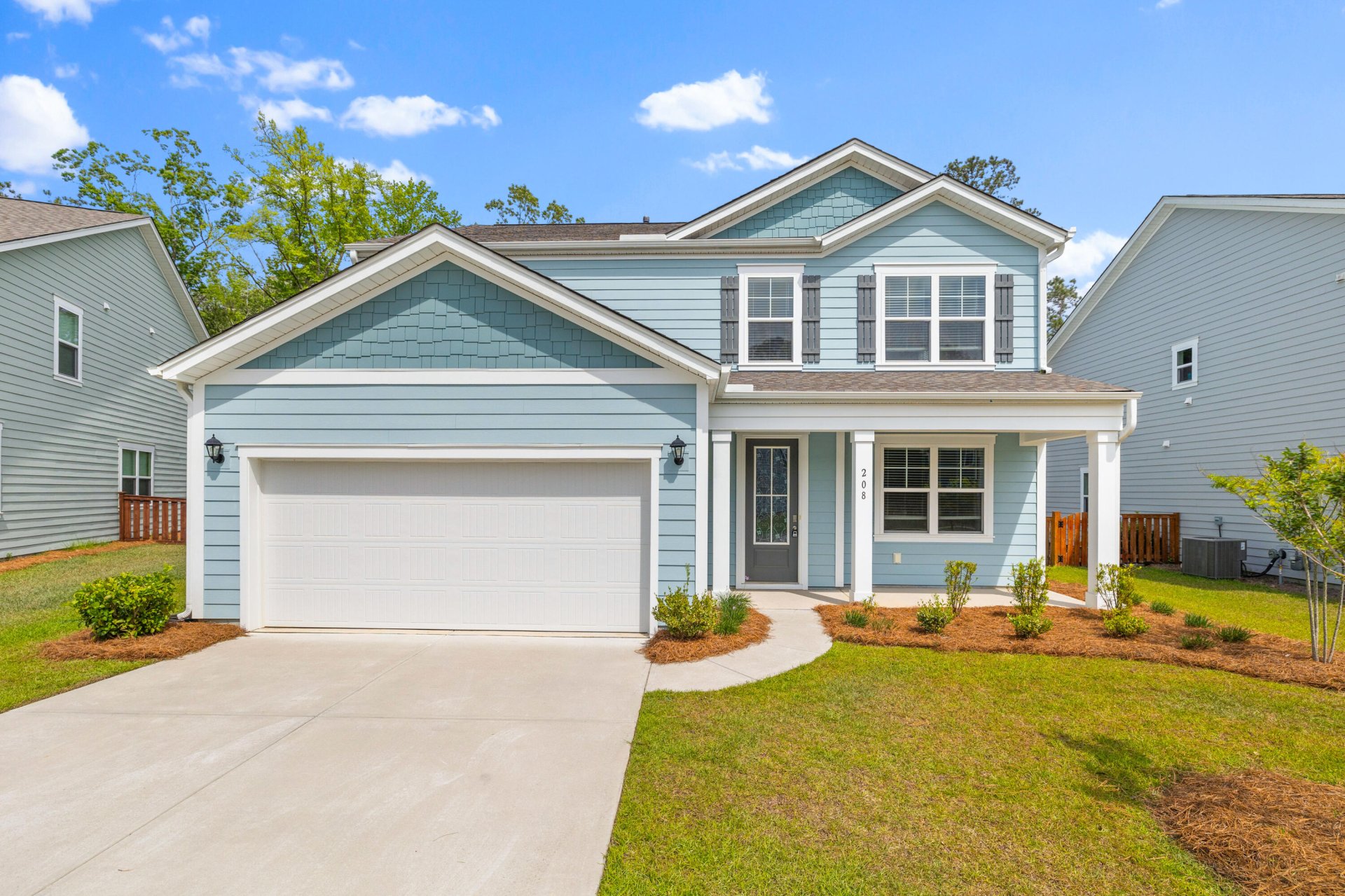
The Ponds
$475k
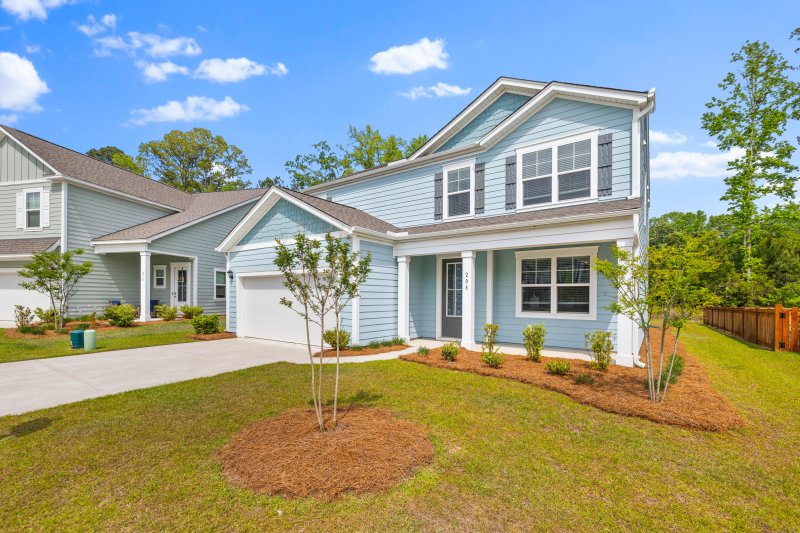
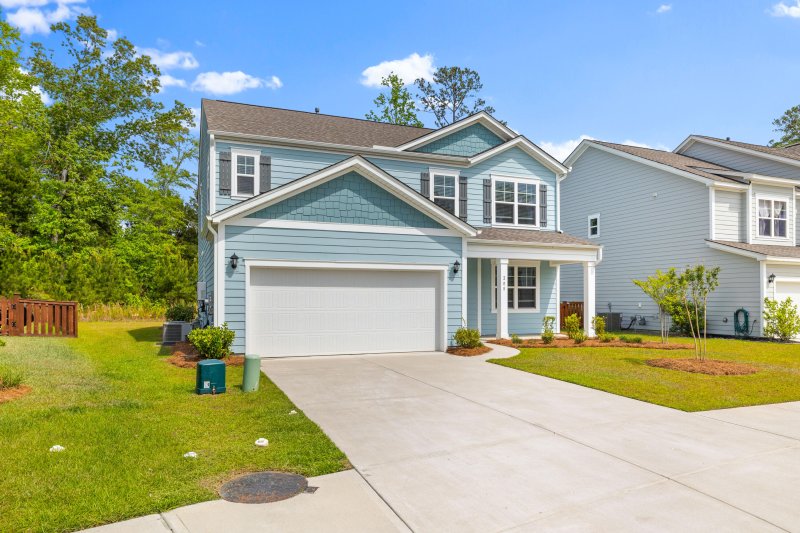
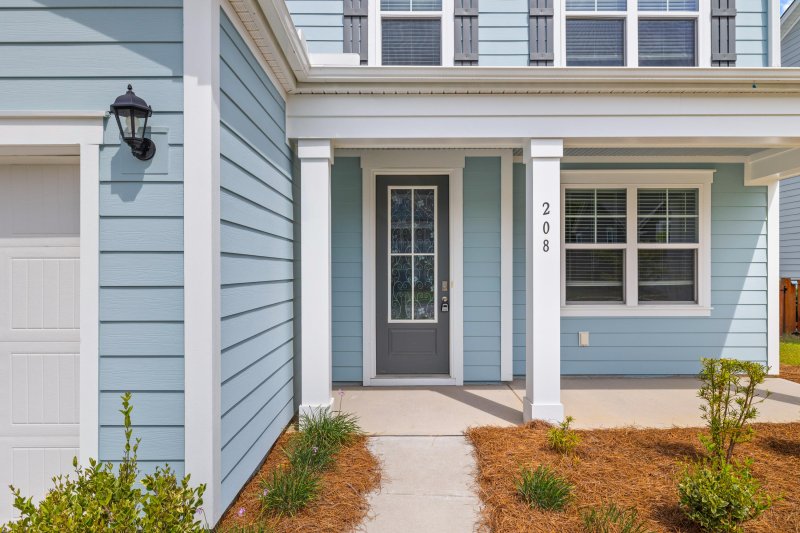
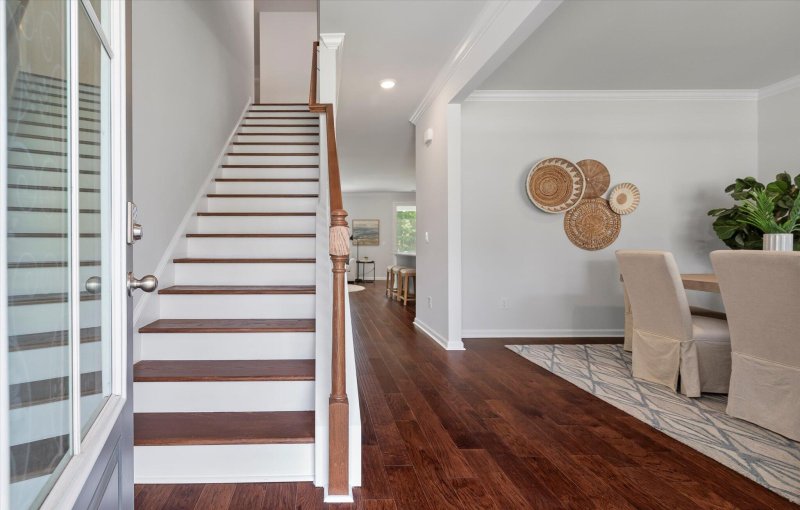
View All66 Photos

The Ponds
66
$475k
Main Floor PrimaryPeaceful Wooded ViewFlexible Bonus Space
Welcome to The Ponds! Spacious 5BD Home with Main Floor Primary Suite
The Ponds
Main Floor PrimaryPeaceful Wooded ViewFlexible Bonus Space
208 Cherry Grove Drive, Summerville, SC 29483
$474,900
$474,900
200 views
20 saves
Does this home feel like a match?
Let us know — it helps us curate better suggestions for you.
Property Highlights
Bedrooms
5
Bathrooms
3
Property Details
Main Floor PrimaryPeaceful Wooded ViewFlexible Bonus Space
Discover the charm of Lowcountry living beneath the canopy of grand oaks and Spanish moss in the sought-after community of The Ponds in Summerville, South Carolina. Built in the spring of 2022, this beautiful home offers five spacious bedrooms, three and a half bathrooms, and a flexible layout designed for modern living.The Elle floor plan blends comfort and function with open-concept living, a first-floor primary suite, and a flexible bonus room.
Time on Site
7 months ago
Property Type
Residential
Year Built
2022
Lot Size
7,840 SqFt
Price/Sq.Ft.
N/A
HOA Fees
Request Info from Buyer's AgentProperty Details
Bedrooms:
5
Bathrooms:
3
Total Building Area:
2,711 SqFt
Property Sub-Type:
SingleFamilyResidence
Garage:
Yes
Stories:
2
School Information
Elementary:
Sand Hill
Middle:
Gregg
High:
Summerville
School assignments may change. Contact the school district to confirm.
Additional Information
Region
0
C
1
H
2
S
Lot And Land
Lot Features
0 - .5 Acre, Cul-De-Sac, Wooded
Lot Size Area
0.18
Lot Size Acres
0.18
Lot Size Units
Acres
Agent Contacts
List Agent Mls Id
26638
List Office Name
Real Broker, LLC
List Office Mls Id
9717
List Agent Full Name
Cambron Elsey
Community & H O A
Community Features
Clubhouse, Dog Park, Pool, Walk/Jog Trails
Room Dimensions
Bathrooms Half
1
Room Master Bedroom Level
Lower
Property Details
Directions
From Alt 17 N Take Hundred Oaks Parkway; Right On Oak View Way; Right On Petrell Road; Right On Cherry Grove Drive. House Will Be Towards The End On Your Right.
M L S Area Major
63 - Summerville/Ridgeville
Tax Map Number
1431400193
County Or Parish
Dorchester
Property Sub Type
Single Family Detached
Architectural Style
Traditional
Construction Materials
Cement Siding
Exterior Features
Roof
Asphalt
Other Structures
No
Parking Features
2 Car Garage
Patio And Porch Features
Front Porch, Screened
Interior Features
Cooling
Central Air
Heating
Forced Air, Natural Gas
Flooring
Carpet, Ceramic Tile, Luxury Vinyl
Room Type
Bonus, Eat-In-Kitchen, Family, Laundry, Separate Dining
Laundry Features
Laundry Room
Interior Features
Ceiling - Smooth, Garden Tub/Shower, Kitchen Island, Walk-In Closet(s), Bonus, Eat-in Kitchen, Family, Separate Dining
Systems & Utilities
Sewer
Public Sewer
Utilities
Dorchester Cnty Water and Sewer Dept, Dorchester Cnty Water Auth
Water Source
Public
Financial Information
Listing Terms
Any
Additional Information
Stories
2
Garage Y N
true
Carport Y N
false
Cooling Y N
true
Feed Types
- IDX
Heating Y N
true
Listing Id
25011169
Mls Status
Active
Listing Key
2f5bcb9dda9fff200bf79b8979330c08
Coordinates
- -80.263017
- 32.990945
Fireplace Y N
true
Parking Total
2
Carport Spaces
0
Covered Spaces
2
Entry Location
Ground Level
Standard Status
Active
Fireplaces Total
1
Source System Key
20250423194003864325000000
Building Area Units
Square Feet
Foundation Details
- Slab
New Construction Y N
false
Property Attached Y N
false
Originating System Name
CHS Regional MLS
Showing & Documentation
Internet Address Display Y N
true
Internet Consumer Comment Y N
true
Internet Automated Valuation Display Y N
true
