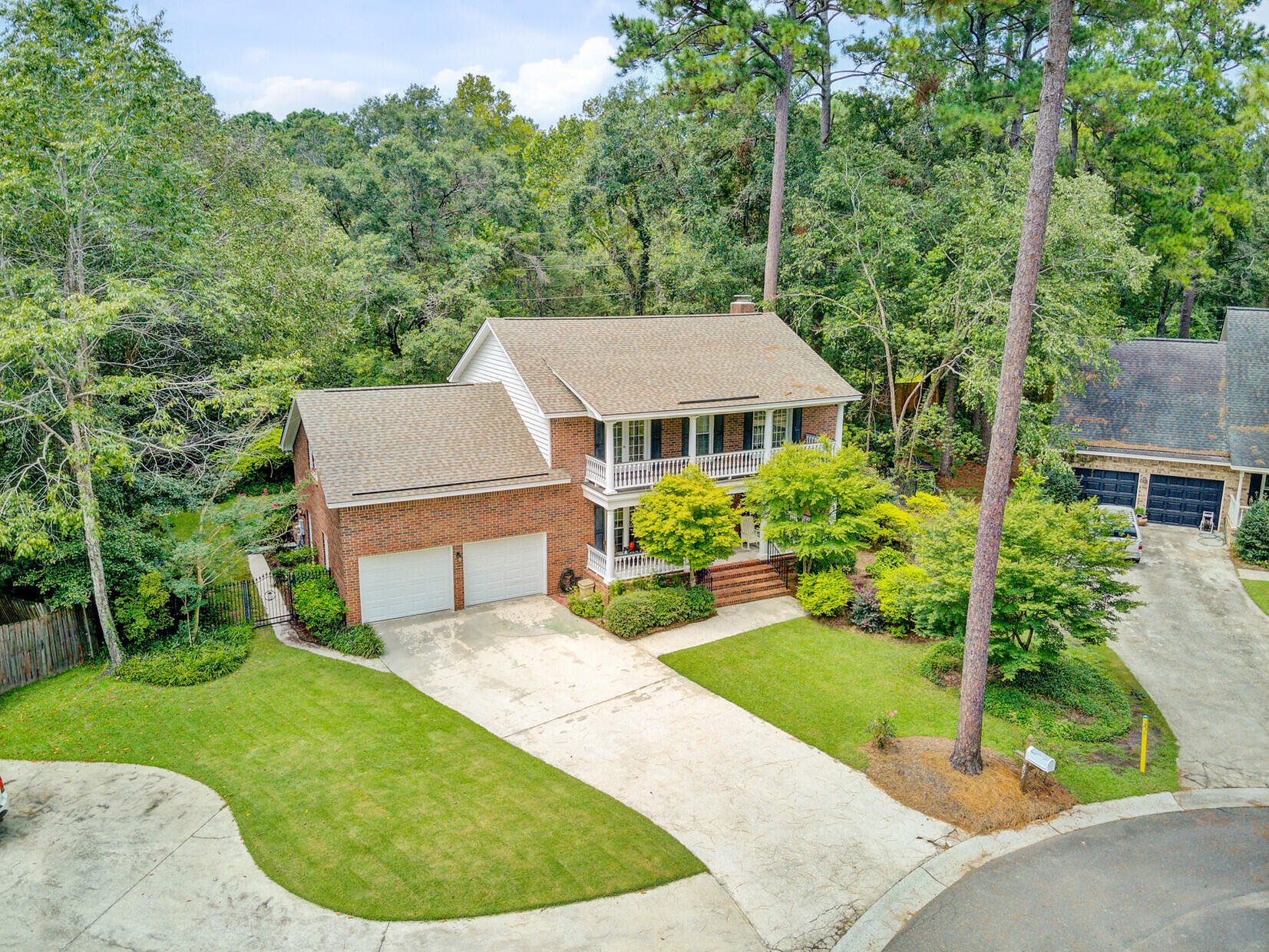
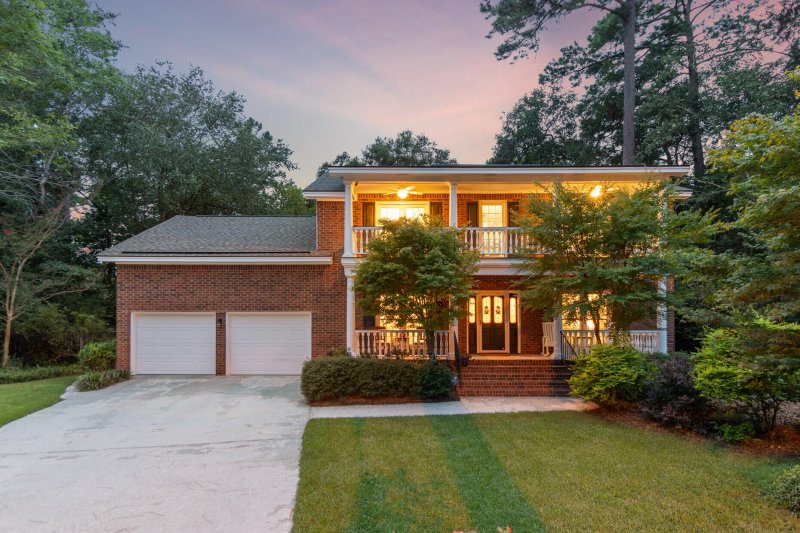
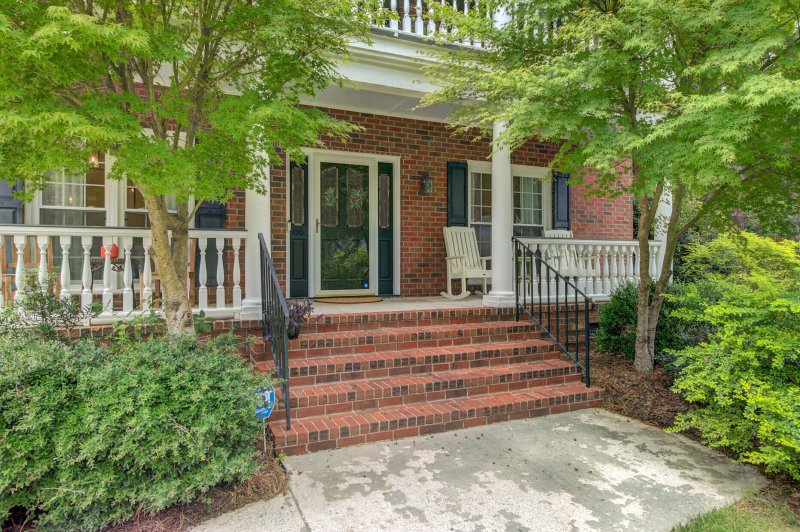
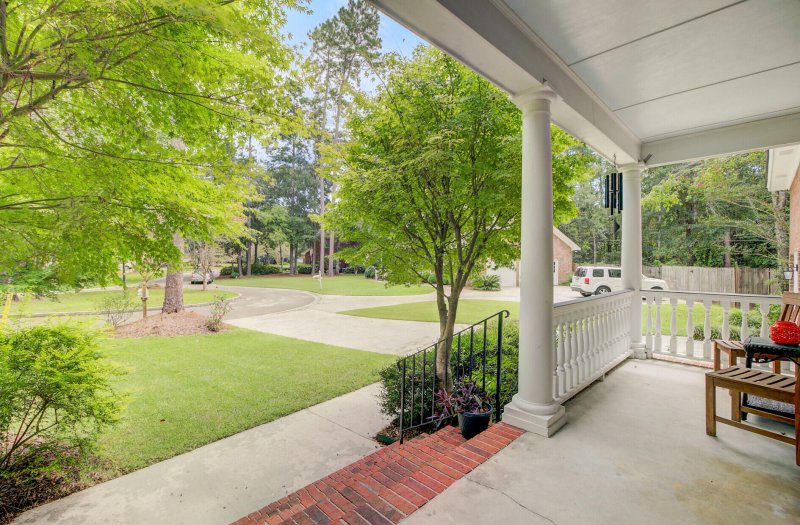
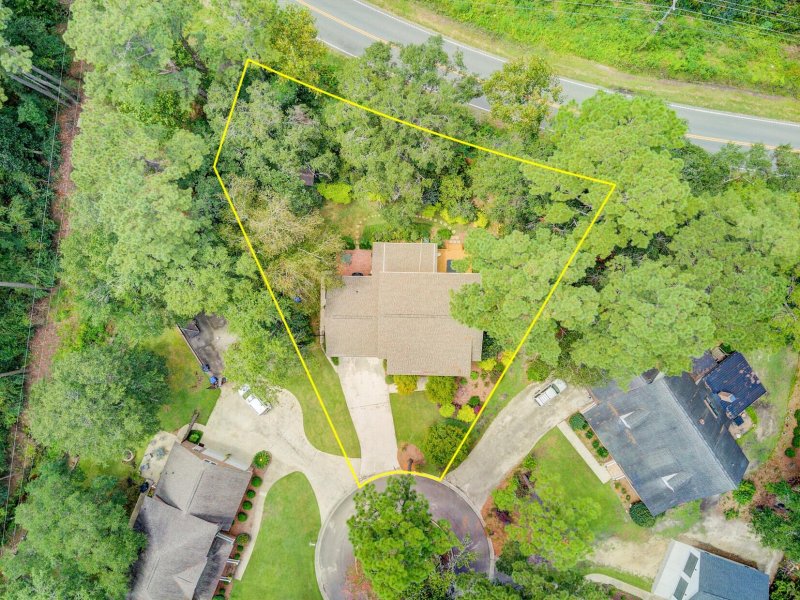

207 Quinby Street in Gadsden Manor, Summerville, SC
207 Quinby Street, Summerville, SC 29483
$650,000
$650,000
Does this home feel like a match?
Let us know — it helps us curate better suggestions for you.
Property Highlights
Bedrooms
4
Bathrooms
2
Property Details
** Appraisal in hand at $765k and priced below for quicker sale. **Beautiful executive home on a private cul-de-sac lot in one of Summerville's most desirable and established communities, Gadsden.This charming residence offers double front porches, mature trees, lush landscaping, four bedrooms, two and a half bathrooms, and a serene backyard setting.Step inside and you'll find an airy central hallway flanked by formal living and dining rooms, perfect for hosting family and friends. Toward the back of the home, a spacious living room with a cozy fireplace creates the ideal place to relax at the end of the day.The kitchen opens seamlessly to this space and is appointed with luxurious countertops, a custom tile backsplash, stainless steel appliances including a gas cooktop, a peninsula bar with seating, and abundant cabinetry for storage. A breakfast nook framed by a bay window completes this inviting space.
Time on Site
2 months ago
Property Type
Residential
Year Built
1988
Lot Size
26,136 SqFt
Price/Sq.Ft.
N/A
HOA Fees
Request Info from Buyer's AgentProperty Details
School Information
Additional Information
Region
Lot And Land
Agent Contacts
Community & H O A
Room Dimensions
Property Details
Exterior Features
Interior Features
Systems & Utilities
Financial Information
Additional Information
- IDX
- -80.194998
- 33.024136
- Crawl Space
