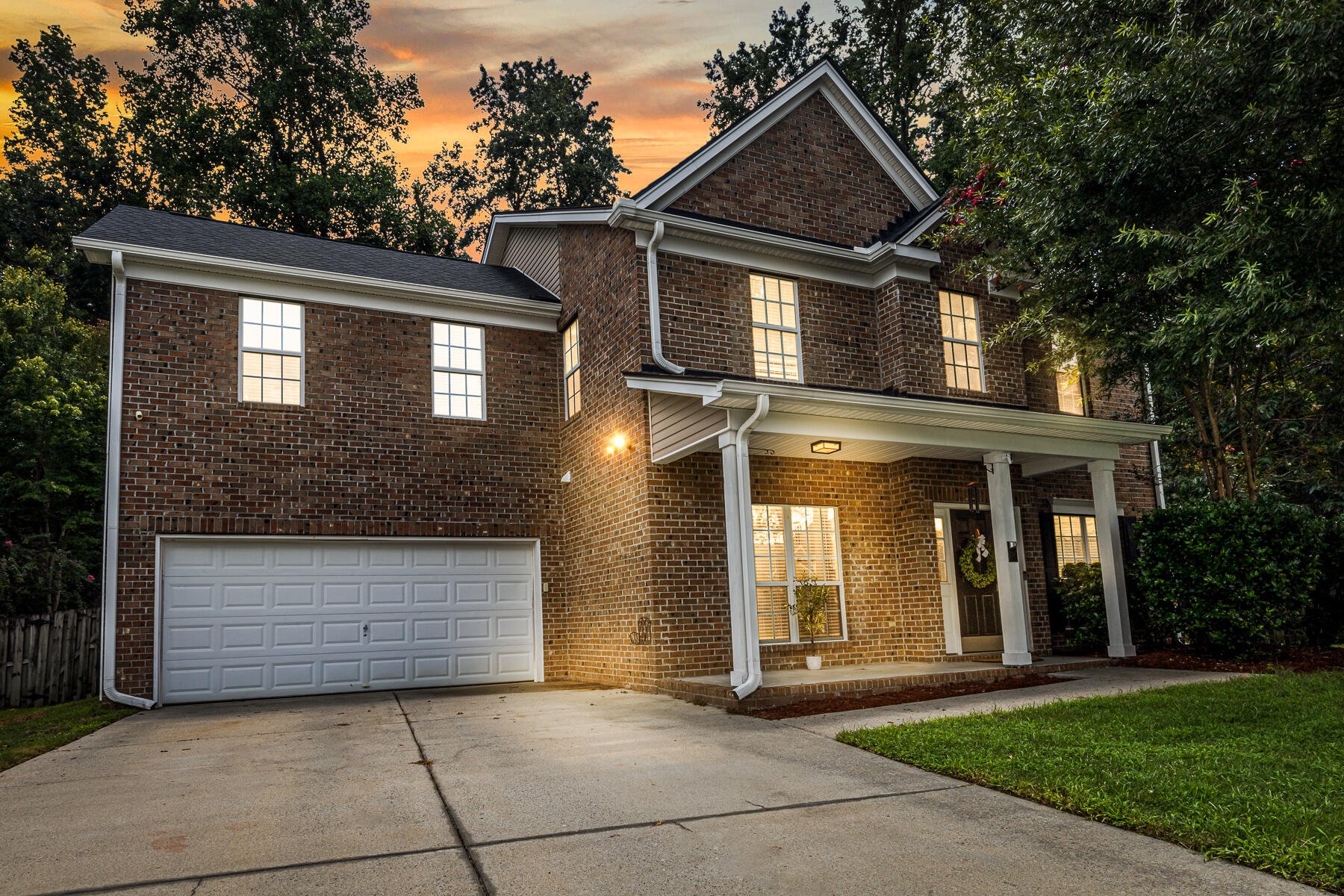
Plum Creek
$428k
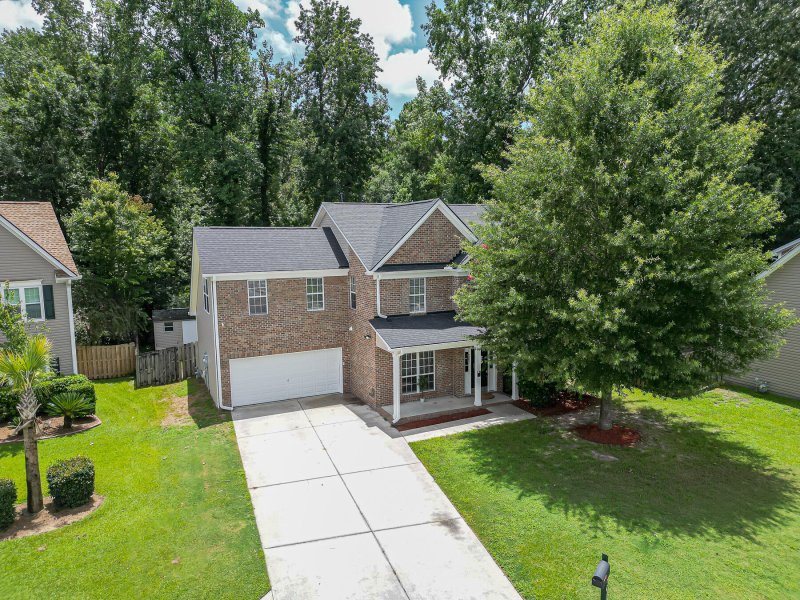
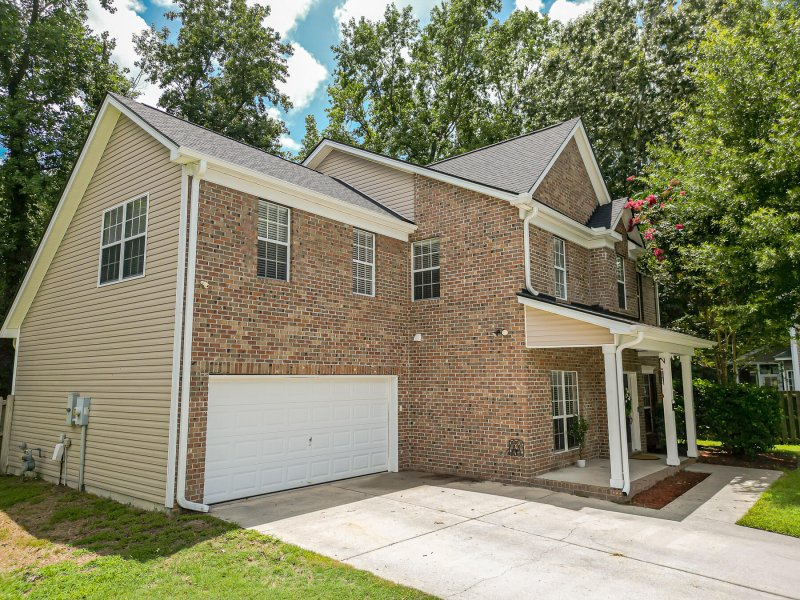
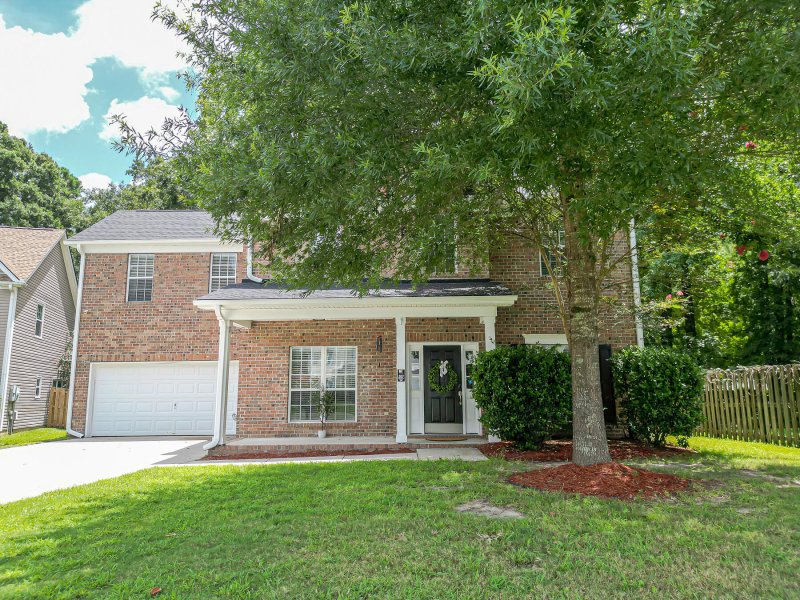
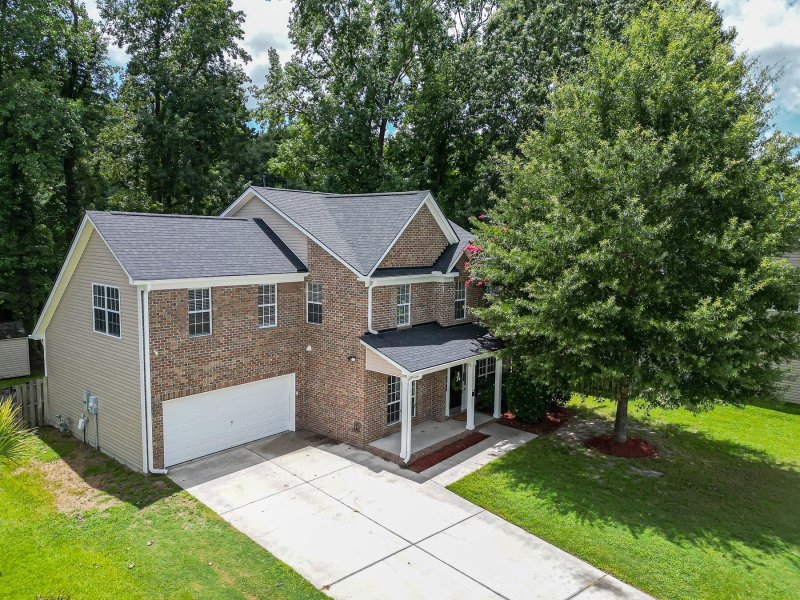
View All65 Photos

Plum Creek
65
$428k
207 Curico Lane in Plum Creek, Summerville, SC
207 Curico Lane, Summerville, SC 29483
$428,000
$428,000
209 views
21 saves
Does this home feel like a match?
Let us know — it helps us curate better suggestions for you.
Property Highlights
Bedrooms
5
Bathrooms
2
Property Details
5 bedroom, 2 & 1/2 baths, completely updated home on a huge cul-de-sac lot that has it all. A spacious formal dining room, dedicated office & more! Loaded with great features throughout including gorgeous flooring (no carpet), 9ft smooth ceilings, recessed lighting, all smart fixtures/plugs/thermostats, fans in every room, new blinds, fresh paint & more.
Time on Site
4 months ago
Property Type
Residential
Year Built
2003
Lot Size
9,583 SqFt
Price/Sq.Ft.
N/A
HOA Fees
Request Info from Buyer's AgentProperty Details
Bedrooms:
5
Bathrooms:
2
Total Building Area:
2,954 SqFt
Property Sub-Type:
SingleFamilyResidence
Garage:
Yes
Stories:
2
School Information
Elementary:
William Reeves Jr
Middle:
Dubose
High:
Summerville
School assignments may change. Contact the school district to confirm.
Additional Information
Region
0
C
1
H
2
S
Lot And Land
Lot Features
0 - .5 Acre, Cul-De-Sac, High
Lot Size Area
0.22
Lot Size Acres
0.22
Lot Size Units
Acres
Agent Contacts
List Agent Mls Id
17726
List Office Name
Keller Williams Realty Charleston West Ashley
List Office Mls Id
9057
List Agent Full Name
Josh Stamps
Community & H O A
Community Features
Other, Park, Pool, Trash, Walk/Jog Trails
Room Dimensions
Bathrooms Half
1
Room Master Bedroom Level
Upper
Property Details
Directions
Orangeburg Rd Turn Onto Temuco Ln. Turn Left On Valentin Dr. Turn Left On Curico Ln. Home Is In The Cul De Sac On Your Right.
M L S Area Major
63 - Summerville/Ridgeville
Tax Map Number
1281601017
County Or Parish
Dorchester
Property Sub Type
Single Family Detached
Architectural Style
Contemporary, Craftsman, Traditional
Construction Materials
See Remarks, Vinyl Siding
Exterior Features
Fencing
Privacy, Wood
Other Structures
No, Shed(s), Workshop
Parking Features
2 Car Garage, Attached, Other, Garage Door Opener
Exterior Features
Other, Rain Gutters
Patio And Porch Features
Patio, Front Porch
Interior Features
Cooling
Attic Fan
Heating
Central, Natural Gas, See Remarks
Flooring
Ceramic Tile, Laminate, Luxury Vinyl, Other, Vinyl
Room Type
Eat-In-Kitchen, Family, Great, Office, Other (Use Remarks), Pantry, Separate Dining, Study
Door Features
Some Storm Door(s)
Window Features
Some Storm Wnd/Doors
Laundry Features
Electric Dryer Hookup, Washer Hookup
Interior Features
Ceiling - Smooth, Tray Ceiling(s), High Ceilings, Garden Tub/Shower, Kitchen Island, See Remarks, Walk-In Closet(s), Ceiling Fan(s), Eat-in Kitchen, Family, Great, Office, Other, Pantry, Separate Dining, Study
Systems & Utilities
Sewer
Public Sewer
Utilities
Berkeley Elect Co-Op, Dorchester Cnty Water and Sewer Dept, Dorchester Cnty Water Auth
Water Source
Public
Financial Information
Listing Terms
Any, Cash, Conventional, FHA, State Housing Authority, VA Loan
Additional Information
Stories
2
Garage Y N
true
Carport Y N
false
Cooling Y N
true
Feed Types
- IDX
Heating Y N
true
Listing Id
25020127
Mls Status
Active
Listing Key
c14f2c205b22bf0b7bcb64904c586b12
Coordinates
- -80.245042
- 33.028475
Fireplace Y N
true
Parking Total
2
Carport Spaces
0
Covered Spaces
2
Entry Location
Ground Level
Standard Status
Active
Fireplaces Total
1
Source System Key
20250719213821648638000000
Attached Garage Y N
true
Building Area Units
Square Feet
Foundation Details
- Slab
New Construction Y N
false
Property Attached Y N
false
Originating System Name
CHS Regional MLS
Showing & Documentation
Internet Address Display Y N
true
Internet Consumer Comment Y N
true
Internet Automated Valuation Display Y N
true
