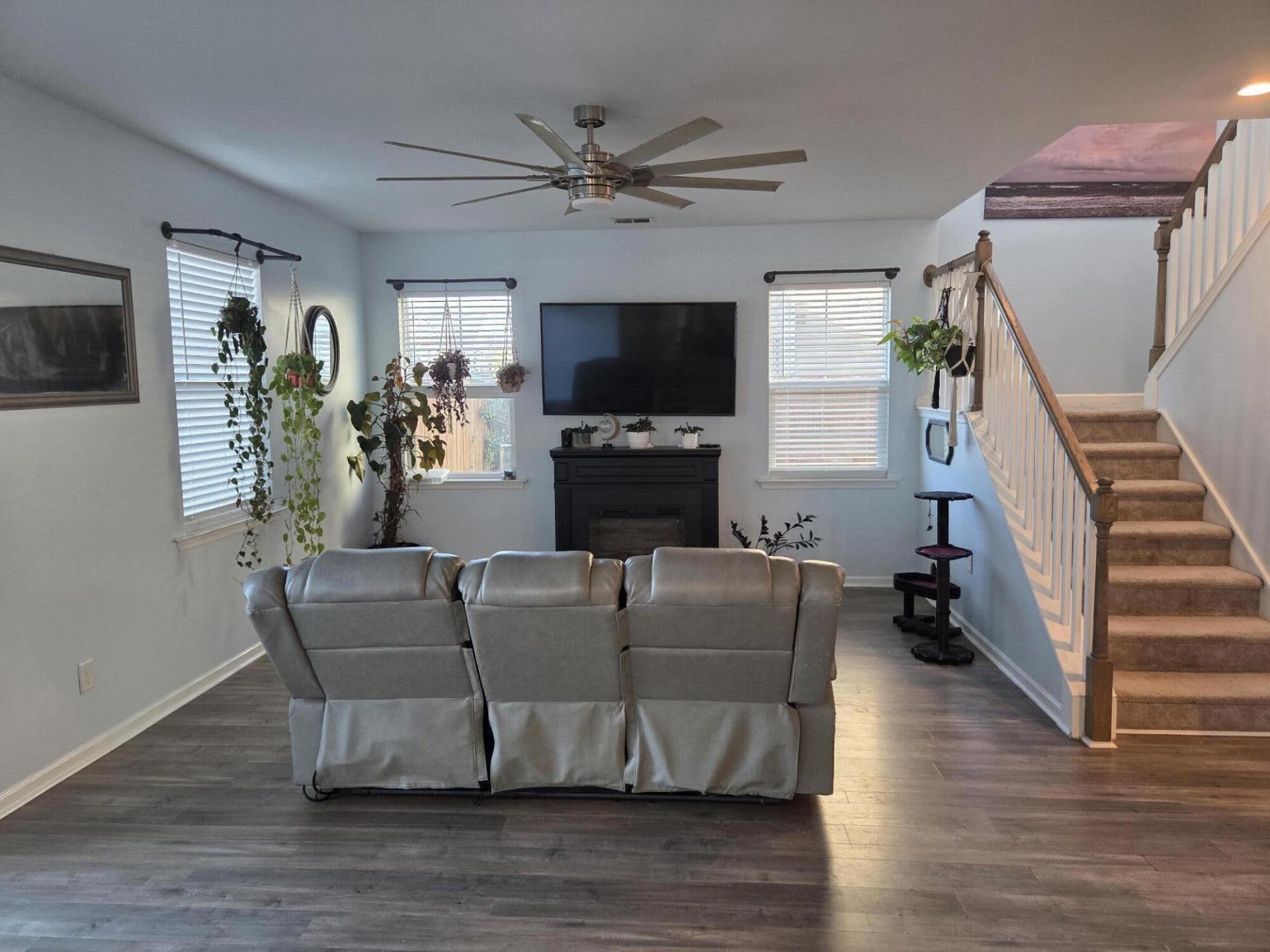
Cane Bay Plantation
$599k
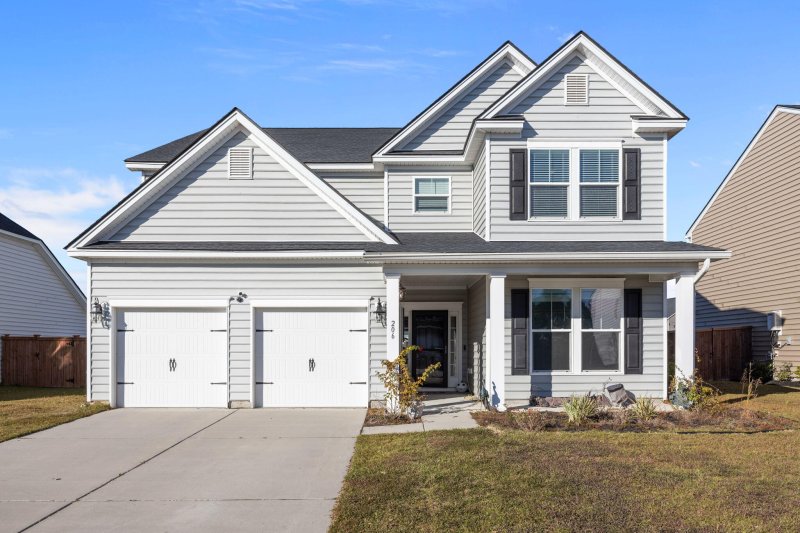
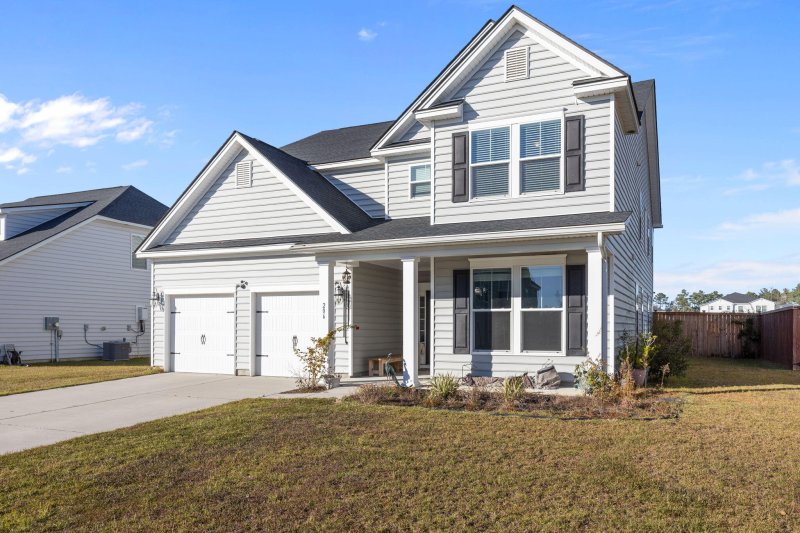
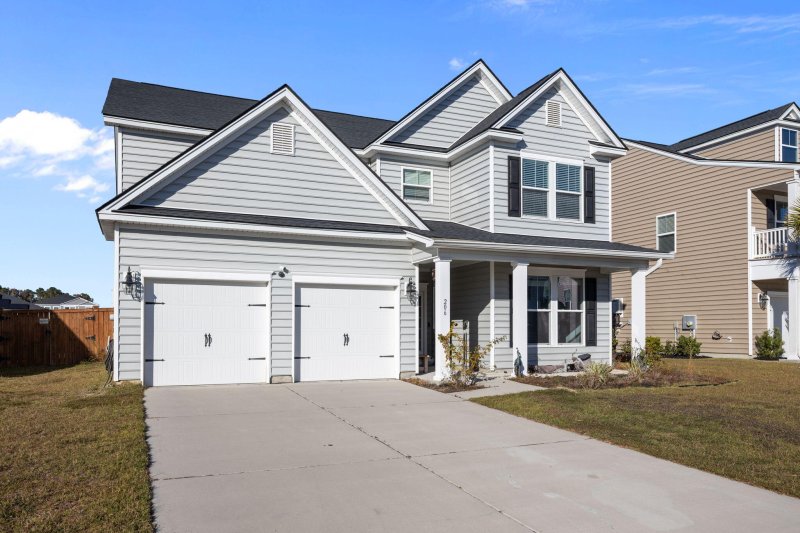
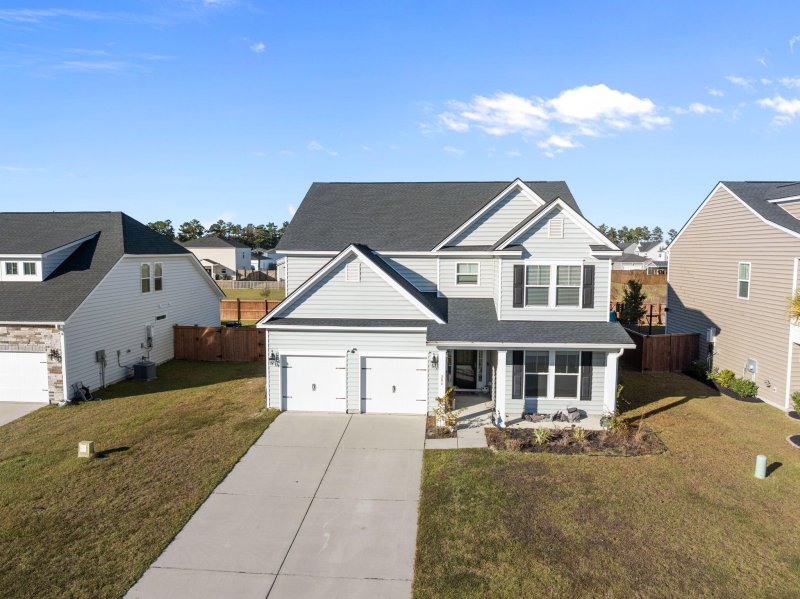
View All62 Photos

Cane Bay Plantation
62
$599k
206 Honey Horn Drive in Cane Bay Plantation, Summerville, SC
206 Honey Horn Drive, Summerville, SC 29486
$599,000
$599,000
202 views
20 saves
Does this home feel like a match?
Let us know — it helps us curate better suggestions for you.
Property Highlights
Bedrooms
5
Bathrooms
4
Property Details
Come visit this charming two-story home - you'll surely want to call it HOME! This elegant 5 - bedroom, 4 - bath residence offers exceptional flexibility & comfort throughout for family living and entertainment. Highlights include a mother-in-law suite, bonus room, private study/office, wet bar, an enormous family room, perfect for anytype of gatherings.
Time on Site
2 weeks ago
Property Type
Residential
Year Built
2021
Lot Size
7,840 SqFt
Price/Sq.Ft.
N/A
HOA Fees
Request Info from Buyer's AgentProperty Details
Bedrooms:
5
Bathrooms:
4
Total Building Area:
3,892 SqFt
Property Sub-Type:
SingleFamilyResidence
Garage:
Yes
Stories:
2
School Information
Elementary:
Whitesville
Middle:
Berkeley
High:
Berkeley
School assignments may change. Contact the school district to confirm.
Additional Information
Region
0
C
1
H
2
S
Lot And Land
Lot Features
Interior Lot
Lot Size Area
0.18
Lot Size Acres
0.18
Lot Size Units
Acres
Agent Contacts
List Agent Mls Id
6082
List Office Name
AgentOwned Realty
List Office Mls Id
7404
List Agent Full Name
Rod Weader
Community & H O A
Community Features
Park, Pool, Trash, Walk/Jog Trails
Room Dimensions
Bathrooms Half
0
Room Master Bedroom Level
Upper
Property Details
Directions
Lindera Preserve Subsection
M L S Area Major
74 - Summerville, Ladson, Berkeley Cty
Tax Map Number
1791304040
County Or Parish
Berkeley
Property Sub Type
Single Family Detached
Architectural Style
Traditional
Exterior Features
Roof
Asphalt
Fencing
Privacy, Rear Only
Other Structures
No
Parking Features
2 Car Garage, Attached, Garage Door Opener
Patio And Porch Features
Patio, Front Porch
Interior Features
Cooling
Central Air
Heating
Forced Air
Flooring
Carpet, Ceramic Tile, Luxury Vinyl
Room Type
Bonus, Family, Foyer, Mother-In-Law Suite, Pantry, Separate Dining, Study, Utility
Window Features
Thermal Windows/Doors, Window Treatments
Laundry Features
Electric Dryer Hookup, Washer Hookup
Interior Features
High Ceilings, Walk-In Closet(s), Ceiling Fan(s), Bonus, Family, Entrance Foyer, In-Law Floorplan, Pantry, Separate Dining, Study, Utility
Systems & Utilities
Sewer
Public Sewer
Utilities
BCW & SA, Berkeley Elect Co-Op
Water Source
Public
Financial Information
Listing Terms
Any, Cash
Additional Information
Stories
2
Garage Y N
true
Carport Y N
false
Cooling Y N
true
Feed Types
- IDX
Heating Y N
true
Listing Id
25029463
Mls Status
Active
City Region
Lindera Preserve
Listing Key
80298da51816a360a37042377f41ac26
Coordinates
- -80.122378
- 33.127906
Fireplace Y N
false
Parking Total
2
Carport Spaces
0
Covered Spaces
2
Entry Location
Ground Level
Standard Status
Active
Source System Key
20251103173322941776000000
Attached Garage Y N
true
Building Area Units
Square Feet
Lot Size Dimensions
67 x 120
New Construction Y N
false
Property Attached Y N
false
Originating System Name
CHS Regional MLS
Showing & Documentation
Internet Address Display Y N
true
Internet Consumer Comment Y N
true
Internet Automated Valuation Display Y N
true
