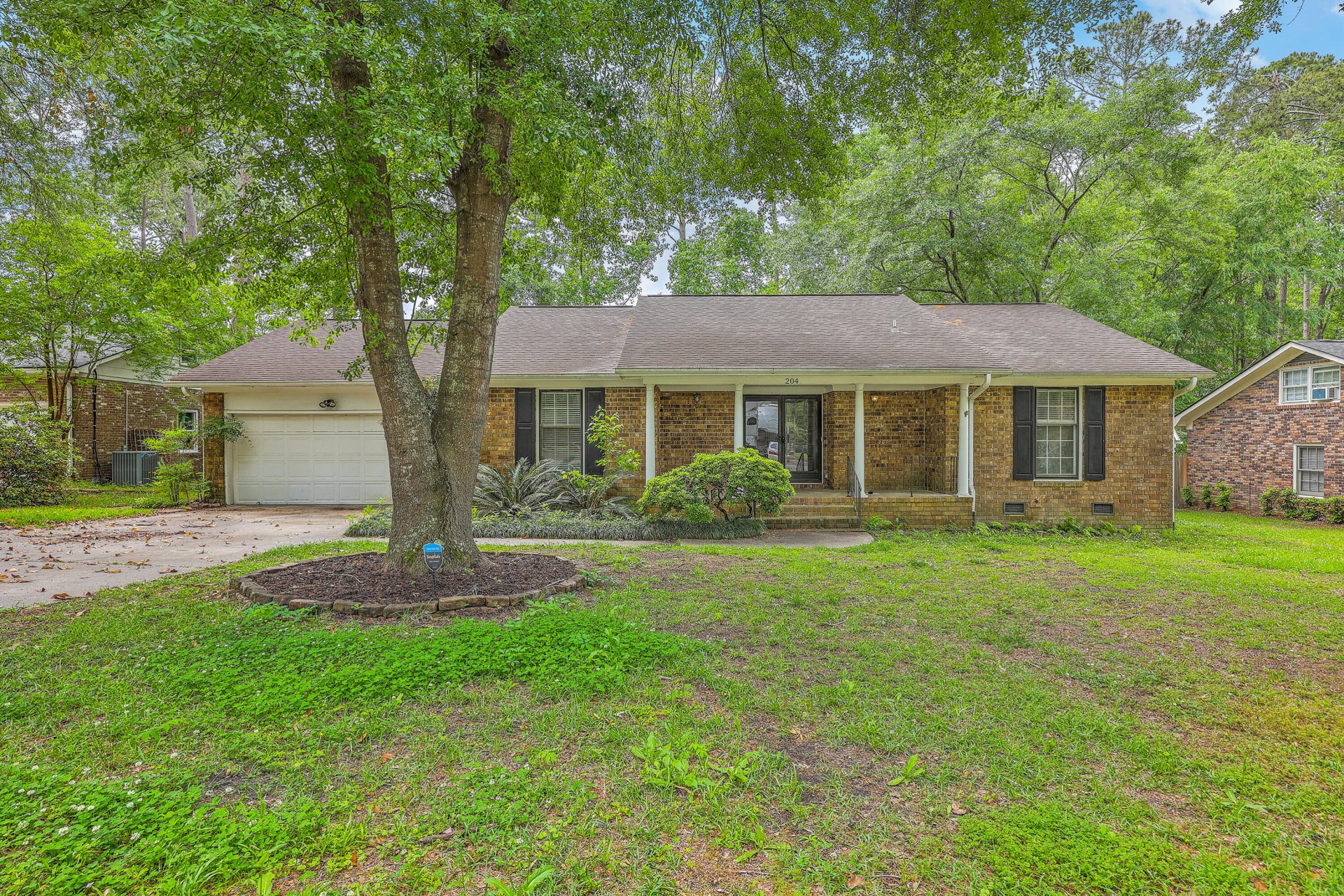
Quail Arbor
$328k
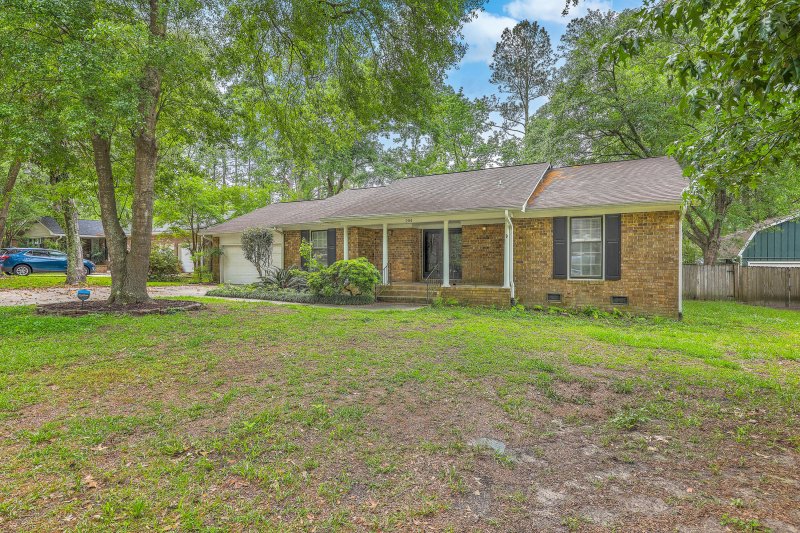
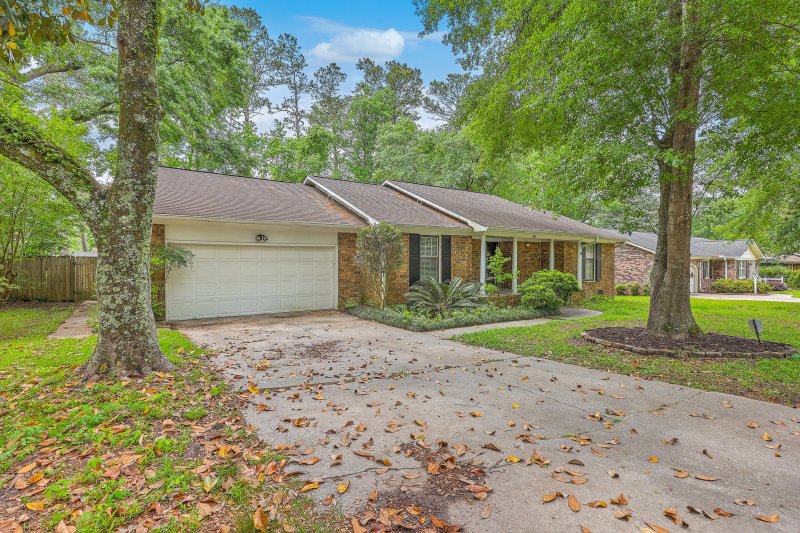
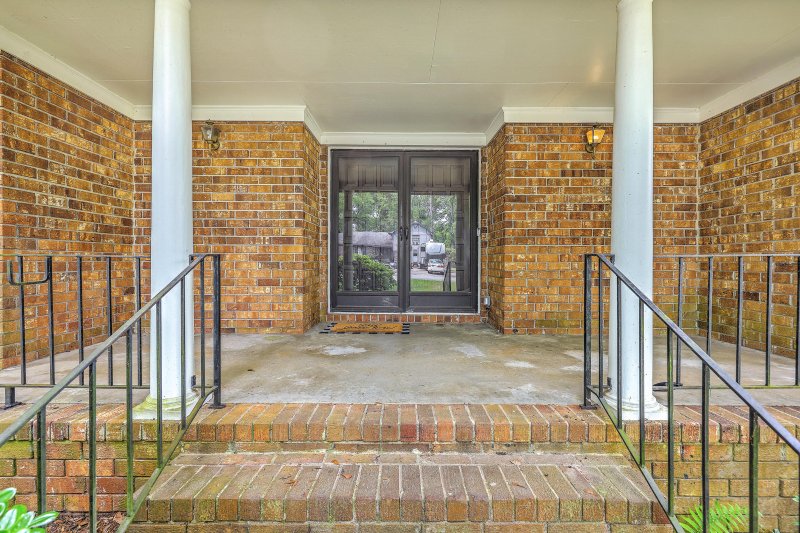
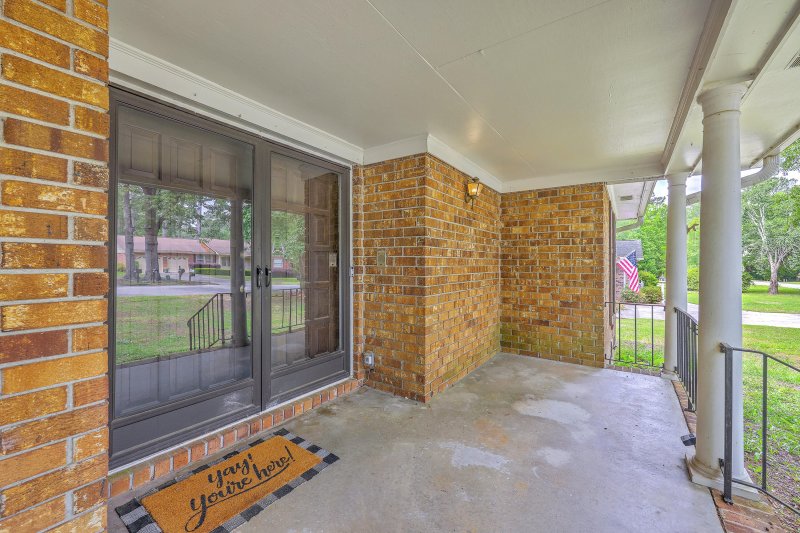
View All35 Photos

Quail Arbor
35
$328k
No HOALarge LotUpdated Kitchen
Updated Summerville Brick Ranch, No HOA, Large Lot, Pool Opt
Quail Arbor
No HOALarge LotUpdated Kitchen
204 Pointer Drive, Summerville, SC 29485
$328,000
$328,000
Does this home feel like a match?
Let us know — it helps us curate better suggestions for you.
Property Highlights
Bedrooms
4
Bathrooms
2
Property Details
No HOALarge LotUpdated Kitchen
Welcome to your dream home in beautiful Summerville! Tucked into a sought-after non-HOA community, this charming single-family brick residence offers the perfect blend of classic Southern charm and modern updates all situated on a large, low maintenance landscaped lot.You'll immediately appreciate the quintessential front porch, perfect for morning coffee or evening conversations.
Time on Site
6 months ago
Property Type
Residential
Year Built
1971
Lot Size
13,503 SqFt
Price/Sq.Ft.
N/A
HOA Fees
Request Info from Buyer's AgentListing Information
- LocationSummerville
- MLS #CHSd8a8b21c667b084de851bb82c3f022c8
- Stories1
- Last UpdatedNovember 6, 2025
Property Details
Bedrooms:
4
Bathrooms:
2
Total Building Area:
1,752 SqFt
Property Sub-Type:
SingleFamilyResidence
Garage:
Yes
Stories:
1
School Information
Elementary:
Summerville
Middle:
Alston
High:
Summerville
School assignments may change. Contact the school district to confirm.
Additional Information
Region
0
C
1
H
2
S
Lot And Land
Lot Features
0 - .5 Acre, Level
Lot Size Area
0.31
Lot Size Acres
0.31
Lot Size Units
Acres
Agent Contacts
List Agent Mls Id
24839
List Office Name
Carolina One Real Estate
List Office Mls Id
1068
List Agent Full Name
Hailey Kislinger
Community & H O A
Community Features
Pool, Trash, Walk/Jog Trails
Room Dimensions
Bathrooms Half
0
Room Master Bedroom Level
Lower
Property Details
Directions
From Old Trolley Road, Turn Into Quail Arbor. Take A Right Onto Grouse Road. Then, Take The First Left Onto Pointer Drive. House Is Down And To The Left.
M L S Area Major
62 - Summerville/Ladson/Ravenel to Hwy 165
Tax Map Number
1530201003
County Or Parish
Dorchester
Property Sub Type
Single Family Detached
Architectural Style
Ranch
Construction Materials
Brick
Exterior Features
Roof
Asphalt
Fencing
Privacy, Fence - Wooden Enclosed
Other Structures
No, Shed(s)
Parking Features
2 Car Garage, Attached, Garage Door Opener
Patio And Porch Features
Patio, Covered, Porch - Full Front
Interior Features
Cooling
Central Air
Heating
Heat Pump
Flooring
Ceramic Tile, Laminate
Room Type
Eat-In-Kitchen, Family, Foyer, Office, Pantry, Separate Dining
Window Features
Window Treatments - Some
Laundry Features
Electric Dryer Hookup, Washer Hookup
Interior Features
Beamed Ceilings, Ceiling - Blown, Ceiling - Smooth, High Ceilings, Walk-In Closet(s), Ceiling Fan(s), Eat-in Kitchen, Family, Entrance Foyer, Office, Pantry, Separate Dining
Systems & Utilities
Sewer
Public Sewer
Utilities
Dominion Energy
Water Source
Public
Financial Information
Listing Terms
Any, Cash, Conventional, FHA, VA Loan
Additional Information
Stories
1
Garage Y N
true
Carport Y N
false
Cooling Y N
true
Feed Types
- IDX
Heating Y N
true
Listing Id
25011630
Mls Status
Pending
Listing Key
d8a8b21c667b084de851bb82c3f022c8
Coordinates
- -80.181685
- 32.982875
Fireplace Y N
true
Parking Total
2
Carport Spaces
0
Covered Spaces
2
Standard Status
Pending
Fireplaces Total
1
Source System Key
20250428153834143975000000
Attached Garage Y N
true
Building Area Units
Square Feet
Foundation Details
- Slab
New Construction Y N
false
Property Attached Y N
false
Originating System Name
CHS Regional MLS
Showing & Documentation
Internet Address Display Y N
true
Internet Consumer Comment Y N
true
Internet Automated Valuation Display Y N
true
Listing Information
- LocationSummerville
- MLS #CHSd8a8b21c667b084de851bb82c3f022c8
- Stories1
- Last UpdatedNovember 6, 2025
