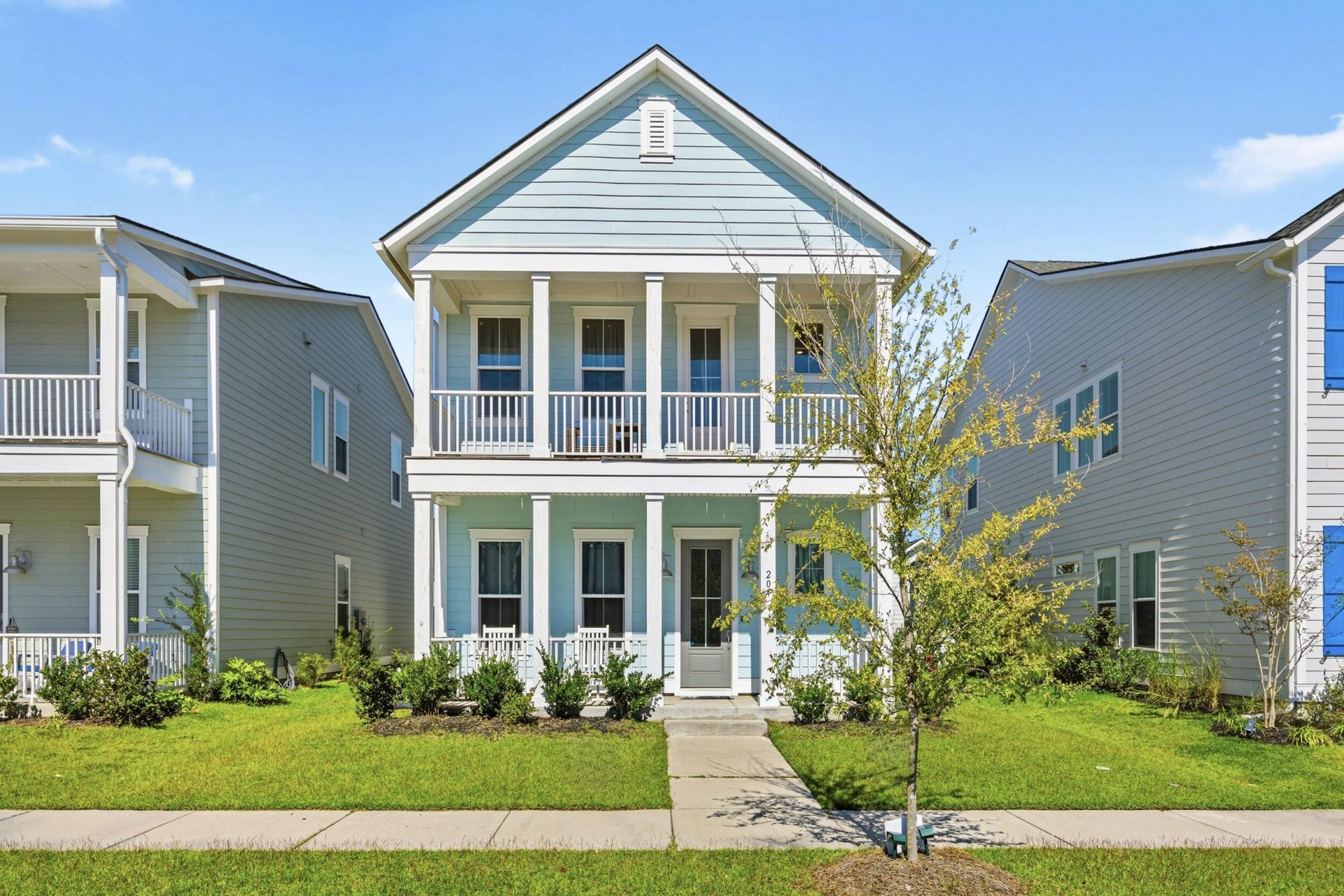
Limehouse Village
$419k
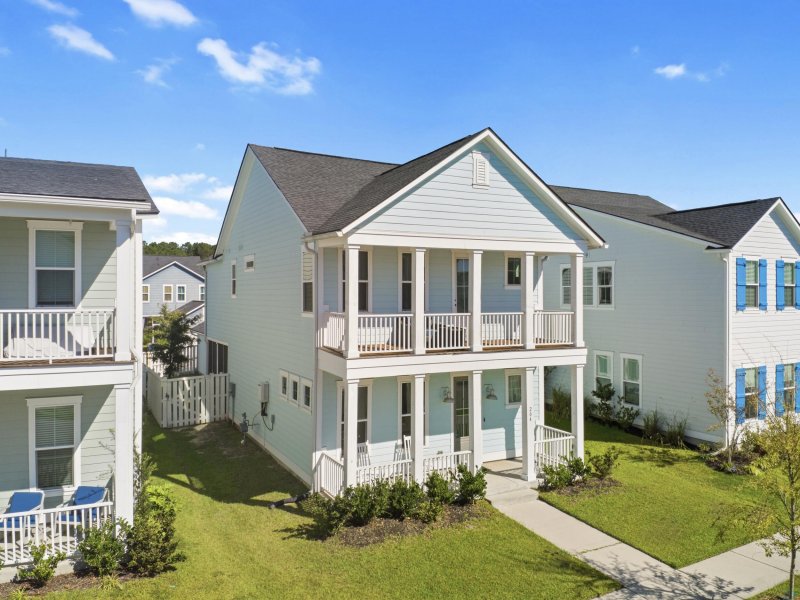
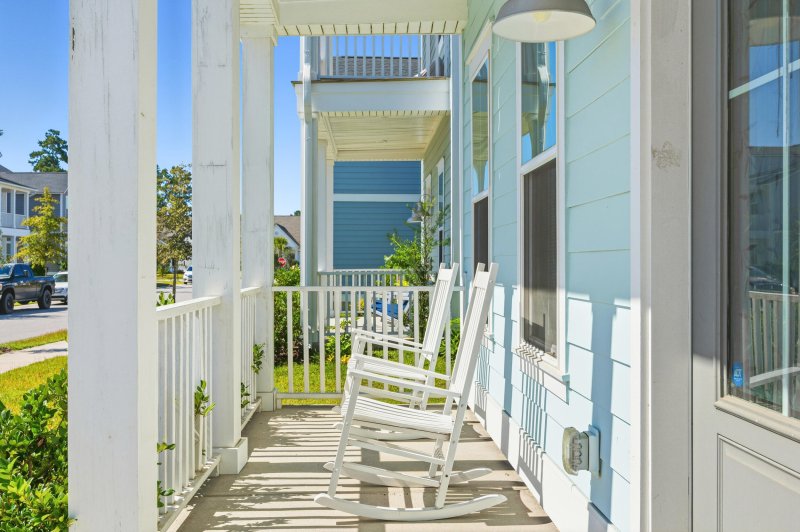
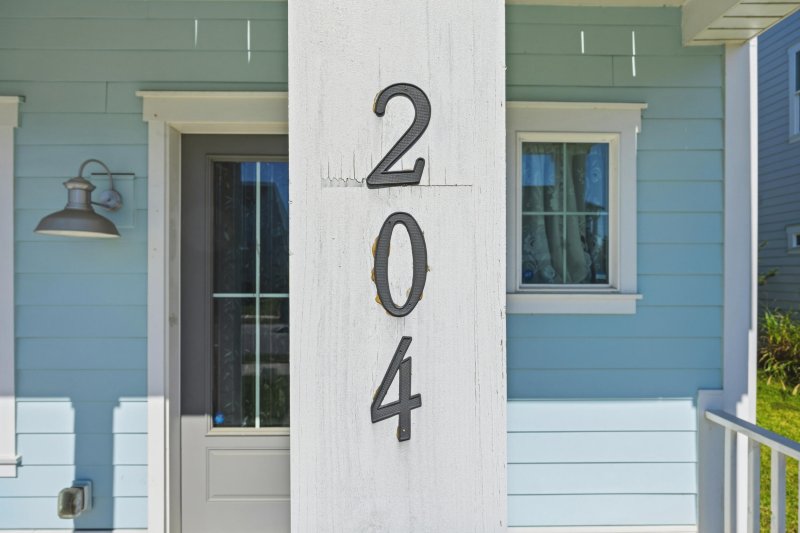
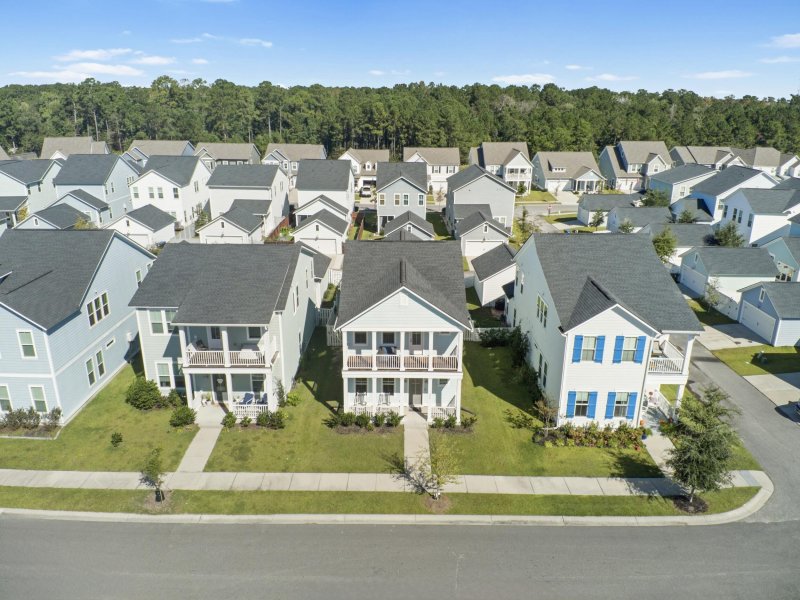
View All40 Photos

Limehouse Village
40
$419k
204 Magnolia Garden Drive in Limehouse Village, Summerville, SC
204 Magnolia Garden Drive, Summerville, SC 29483
$419,000
$419,000
201 views
20 saves
Does this home feel like a match?
Let us know — it helps us curate better suggestions for you.
Property Highlights
Bedrooms
4
Bathrooms
3
Property Details
Charming Charleston-style home featuring double front porches and bright coastal curb appeal! Step inside to a spacious open floor plan with abundant natural light, luxury vinyl plank floors, and a stunning white kitchen with stainless appliances, subway tile backsplash, and large island seating. The downstairs includes a full bathroom as well as an enclosed office space.
Time on Site
1 month ago
Property Type
Residential
Year Built
2021
Lot Size
4,791 SqFt
Price/Sq.Ft.
N/A
HOA Fees
Request Info from Buyer's AgentProperty Details
Bedrooms:
4
Bathrooms:
3
Total Building Area:
2,117 SqFt
Property Sub-Type:
SingleFamilyResidence
Garage:
Yes
Stories:
2
School Information
Elementary:
Beech Hill
Middle:
Gregg
High:
Summerville
School assignments may change. Contact the school district to confirm.
Additional Information
Region
0
C
1
H
2
S
Lot And Land
Lot Features
0 - .5 Acre, Level
Lot Size Area
0.11
Lot Size Acres
0.11
Lot Size Units
Acres
Agent Contacts
List Agent Mls Id
22724
List Office Name
Brand Name Real Estate
List Office Mls Id
8052
List Agent Full Name
Stephanie Crowder
Community & H O A
Community Features
Park, Pool
Room Dimensions
Bathrooms Half
0
Room Master Bedroom Level
Upper
Property Details
Directions
From Summerville Take Hwy 165 Towards Dorchester Road. Right Onto Dorchester Road And Limehouse Village Will Be On Your Right.
M L S Area Major
63 - Summerville/Ridgeville
Tax Map Number
1520603109
County Or Parish
Dorchester
Property Sub Type
Single Family Detached
Architectural Style
Charleston Single
Construction Materials
Cement Siding
Exterior Features
Roof
Architectural
Fencing
Fence - Wooden Enclosed
Other Structures
No
Parking Features
2 Car Garage, Detached, Garage Door Opener
Exterior Features
Balcony
Patio And Porch Features
Covered, Front Porch, Porch - Full Front, Screened
Interior Features
Cooling
Central Air
Heating
Forced Air
Flooring
Carpet, Ceramic Tile, Laminate
Room Type
Eat-In-Kitchen, Family, Foyer, Laundry, Living/Dining Combo, Office, Study
Laundry Features
Washer Hookup, Laundry Room
Interior Features
Ceiling - Smooth, High Ceilings, Kitchen Island, Walk-In Closet(s), Eat-in Kitchen, Family, Entrance Foyer, Living/Dining Combo, Office, Study
Systems & Utilities
Sewer
Public Sewer
Utilities
Dominion Energy, Dorchester Cnty Water and Sewer Dept, Dorchester Cnty Water Auth
Water Source
Public
Financial Information
Listing Terms
Any
Additional Information
Stories
2
Garage Y N
true
Carport Y N
false
Cooling Y N
true
Feed Types
- IDX
Heating Y N
true
Listing Id
25028339
Mls Status
Active
Listing Key
abe06708a0f952c7949235356333c77d
Coordinates
- -80.227189
- 32.975869
Fireplace Y N
false
Parking Total
2
Carport Spaces
0
Covered Spaces
2
Standard Status
Active
Source System Key
20251016151130977987000000
Attached Garage Y N
false
Building Area Units
Square Feet
Foundation Details
- Raised Slab
New Construction Y N
false
Property Attached Y N
false
Originating System Name
CHS Regional MLS
Showing & Documentation
Internet Address Display Y N
true
Internet Consumer Comment Y N
true
Internet Automated Valuation Display Y N
true
