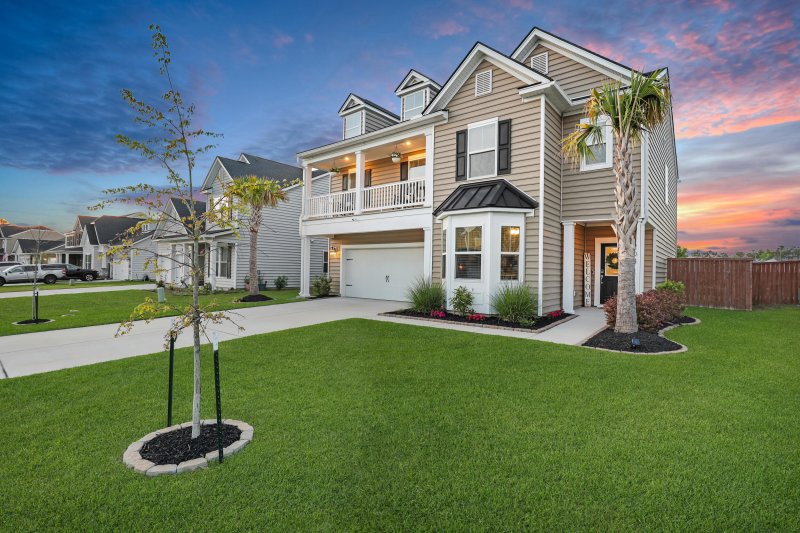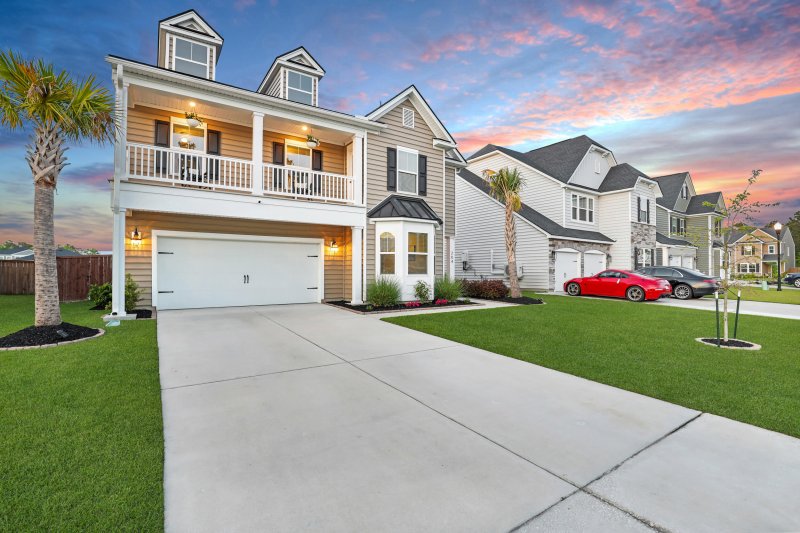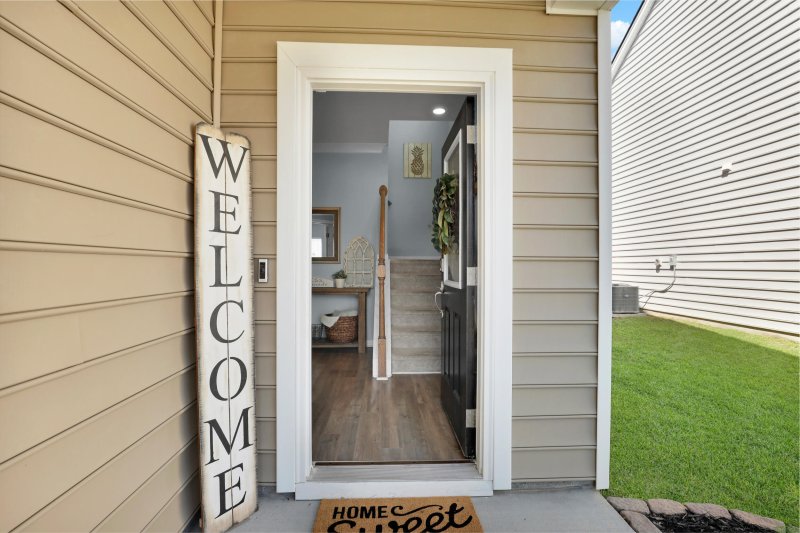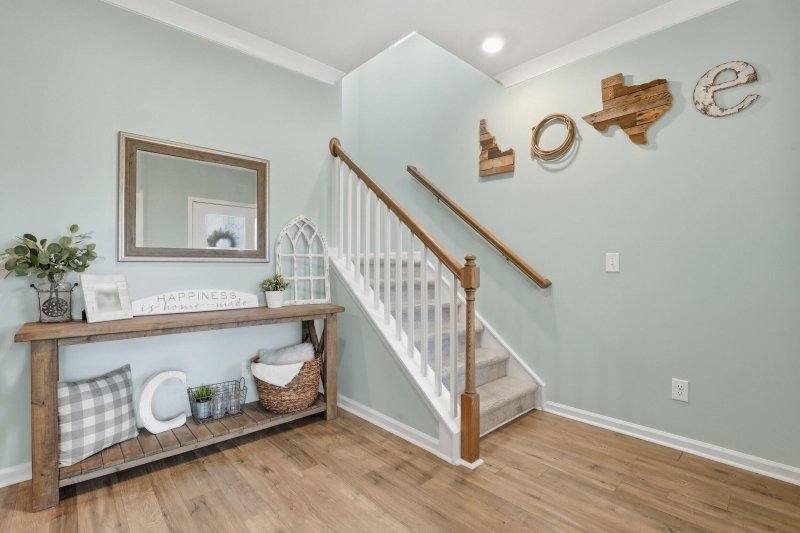





204 Honey Horn Drive in Cane Bay Plantation, Summerville, SC
204 Honey Horn Drive, Summerville, SC 29486
$449,895
$449,895
Does this home feel like a match?
Let us know — it helps us curate better suggestions for you.
Property Highlights
Bedrooms
4
Bathrooms
2
Property Details
**Listed $20k below appraisal value! Appraisal in hand for $470,000.00! $50,000.00 in upgrades. Washer, dryer, and refrigerator convey.** Step into a world of refined elegance with this magnificent property, where every detail has been thoughtfully designed to inspire a luxurious lifestyle. As you approach the home, the meticulously landscaped grounds and vibrant palm trees set the stage for breathtaking curb appeal. Upon entering, you are welcomed by beautiful wood flooring that flows throughout the main living areas, embraced by an abundance of natural light cascading through large windows. To your left, a sophisticated office awaits, complete with stunning French doors that provide both privacy and an inviting atmosphere.The open living concept features an upgraded kitchen that will delight any culinary enthusiast, showcasing a striking white quartz countertops, tiled backsplash, a charming shiplap island, and exquisite white staggered cabinetry complemented by sleek stainless steel appliances. The generously sized living room offers ample space for relaxation and entertainment, adorned with custom built-ins and shiplap walls that enhance its warmth and character.
Time on Site
1 month ago
Property Type
Residential
Year Built
2021
Lot Size
7,405 SqFt
Price/Sq.Ft.
N/A
HOA Fees
Request Info from Buyer's AgentProperty Details
School Information
Additional Information
Region
Lot And Land
Agent Contacts
Green Features
Community & H O A
Room Dimensions
Property Details
Exterior Features
Interior Features
Systems & Utilities
Financial Information
Additional Information
- IDX
- -80.11864
- 33.1295
- Slab
