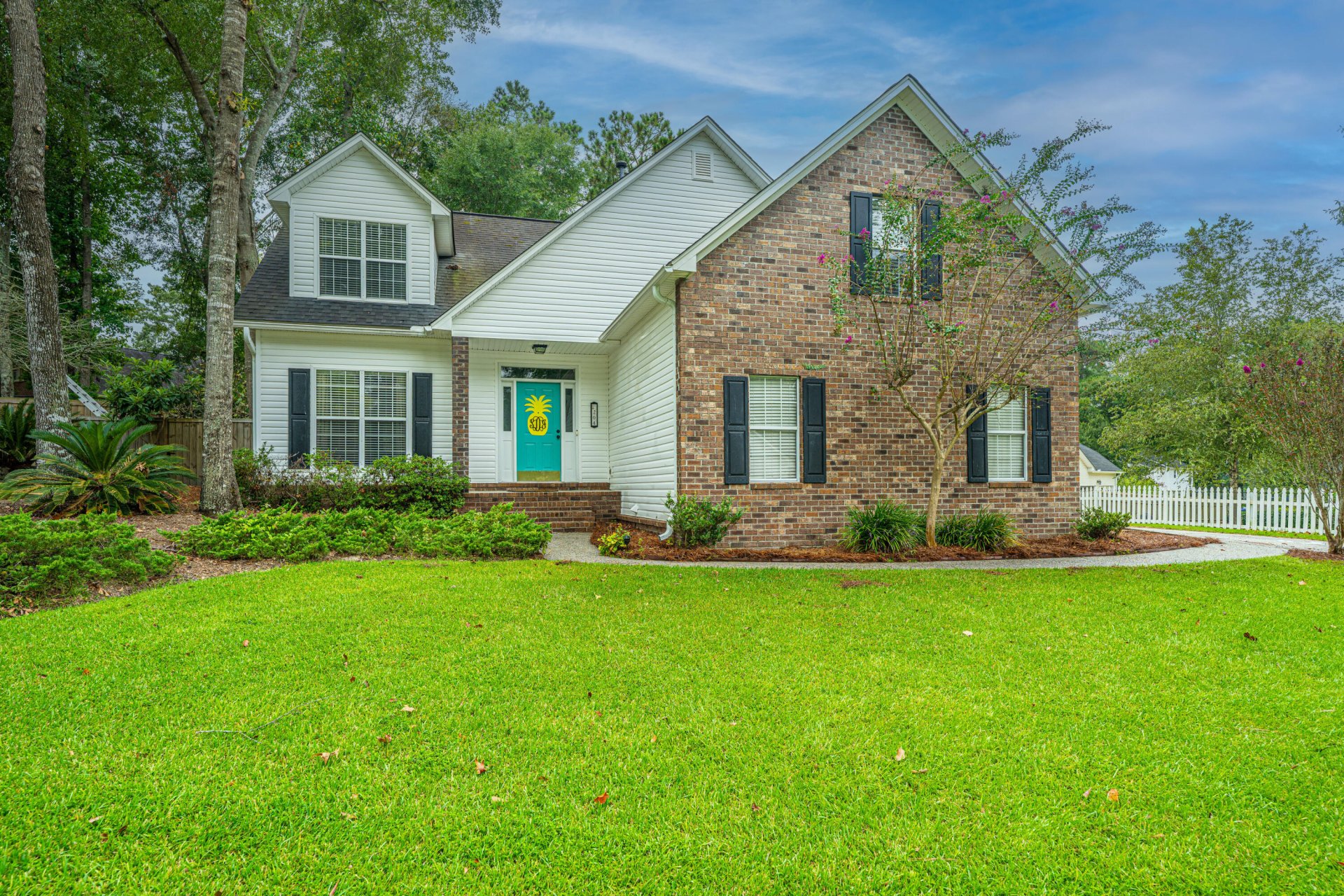
Gahagan
$510k
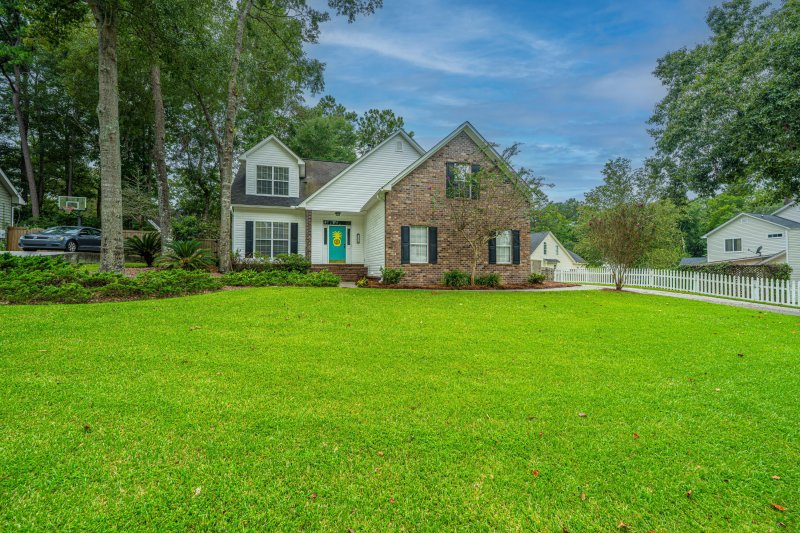
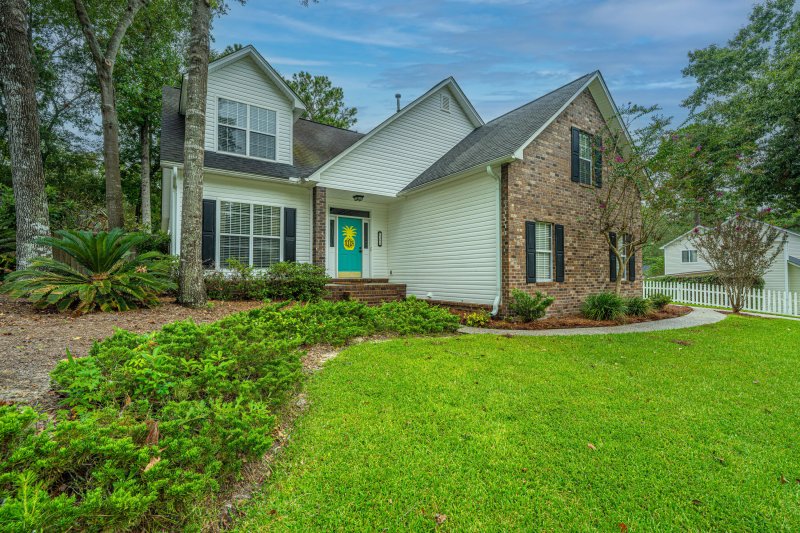
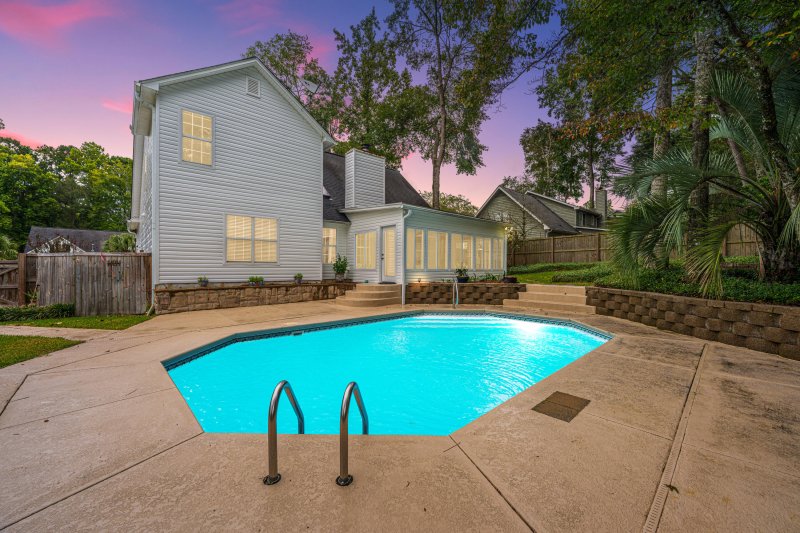
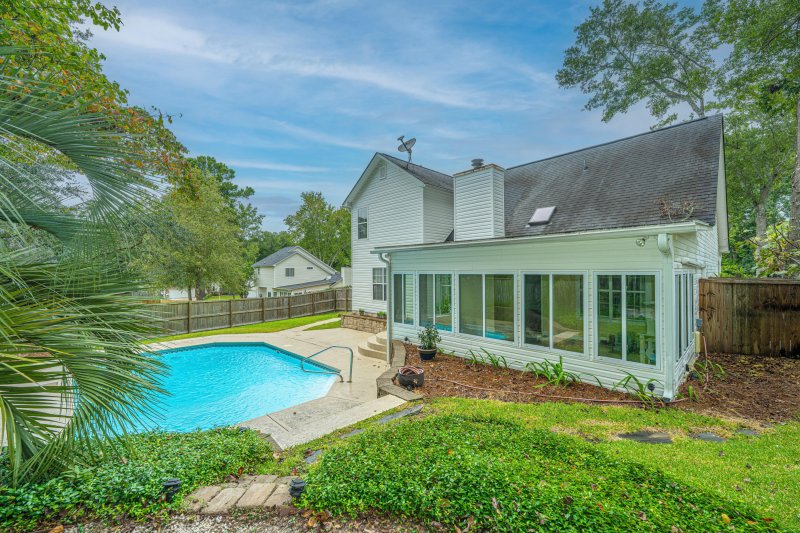
View All53 Photos

Gahagan
53
$510k
204 Factors Walk in Gahagan, Summerville, SC
204 Factors Walk, Summerville, SC 29485
$510,000
$510,000
205 views
21 saves
Does this home feel like a match?
Let us know — it helps us curate better suggestions for you.
Property Highlights
Bedrooms
4
Bathrooms
2
Property Details
This spacious single-owner home sits in the desirable Gahagan neighborhood of Summerville, offering both comfort and convenience. The versatile layout features a main-level master bedroom, with four additional bedrooms upstairs, ideal for families or guests. The inviting family room showcases a vaulted ceiling and a cozy gas fireplace, perfect for relaxing evenings.
Time on Site
2 months ago
Property Type
Residential
Year Built
1995
Lot Size
10,890 SqFt
Price/Sq.Ft.
N/A
HOA Fees
Request Info from Buyer's AgentProperty Details
Bedrooms:
4
Bathrooms:
2
Total Building Area:
2,541 SqFt
Property Sub-Type:
SingleFamilyResidence
Garage:
Yes
Pool:
Yes
Stories:
2
School Information
Elementary:
Spann
Middle:
Alston
High:
Summerville
School assignments may change. Contact the school district to confirm.
Additional Information
Region
0
C
1
H
2
S
Lot And Land
Lot Features
0 - .5 Acre, High
Lot Size Area
0.25
Lot Size Acres
0.25
Lot Size Units
Acres
Agent Contacts
List Agent Mls Id
16234
List Office Name
Carolina One Real Estate
List Office Mls Id
1279
List Agent Full Name
Drake Herrin
Community & H O A
Community Features
Trash, Walk/Jog Trails
Room Dimensions
Bathrooms Half
1
Room Master Bedroom Level
Lower
Property Details
Directions
From Main St Summerville, Turn Onto Berlin G Myers Pkwy, Go 2 Miles Turn Left On Gahagan Rd, Turn Right Onto Black Oak Blvd, Turn Left At Stop Sign And Property Is On The Right.
M L S Area Major
62 - Summerville/Ladson/Ravenel to Hwy 165
Tax Map Number
1450306022
County Or Parish
Dorchester
Property Sub Type
Single Family Detached
Architectural Style
Traditional
Construction Materials
Brick Veneer, Vinyl Siding
Exterior Features
Roof
Architectural
Fencing
Privacy, Wood
Other Structures
No
Parking Features
2 Car Garage, Attached
Patio And Porch Features
Patio
Interior Features
Cooling
Central Air
Heating
Heat Pump
Flooring
Ceramic Tile, Luxury Vinyl
Room Type
Eat-In-Kitchen, Family, Foyer, Frog Attached, Laundry, Separate Dining, Sun
Window Features
Window Treatments - Some
Laundry Features
Washer Hookup, Laundry Room
Interior Features
Ceiling - Blown, Ceiling - Cathedral/Vaulted, Walk-In Closet(s), Eat-in Kitchen, Family, Entrance Foyer, Frog Attached, Separate Dining, Sun
Systems & Utilities
Sewer
Public Sewer
Water Source
Public
Financial Information
Listing Terms
Any, Cash, Conventional, FHA, VA Loan
Additional Information
Stories
2
Garage Y N
true
Carport Y N
false
Cooling Y N
true
Feed Types
- IDX
Heating Y N
true
Listing Id
25025154
Mls Status
Active
Listing Key
ee99c28cef70eb19e92c48fbcee4e248
Coordinates
- -80.176235
- 33.006168
Fireplace Y N
true
Parking Total
2
Carport Spaces
0
Covered Spaces
2
Pool Private Y N
true
Standard Status
Active
Fireplaces Total
1
Source System Key
20250225191437355278000000
Attached Garage Y N
true
Building Area Units
Square Feet
Foundation Details
- Slab
New Construction Y N
false
Property Attached Y N
false
Originating System Name
CHS Regional MLS
Showing & Documentation
Internet Address Display Y N
true
Internet Consumer Comment Y N
true
Internet Automated Valuation Display Y N
true
