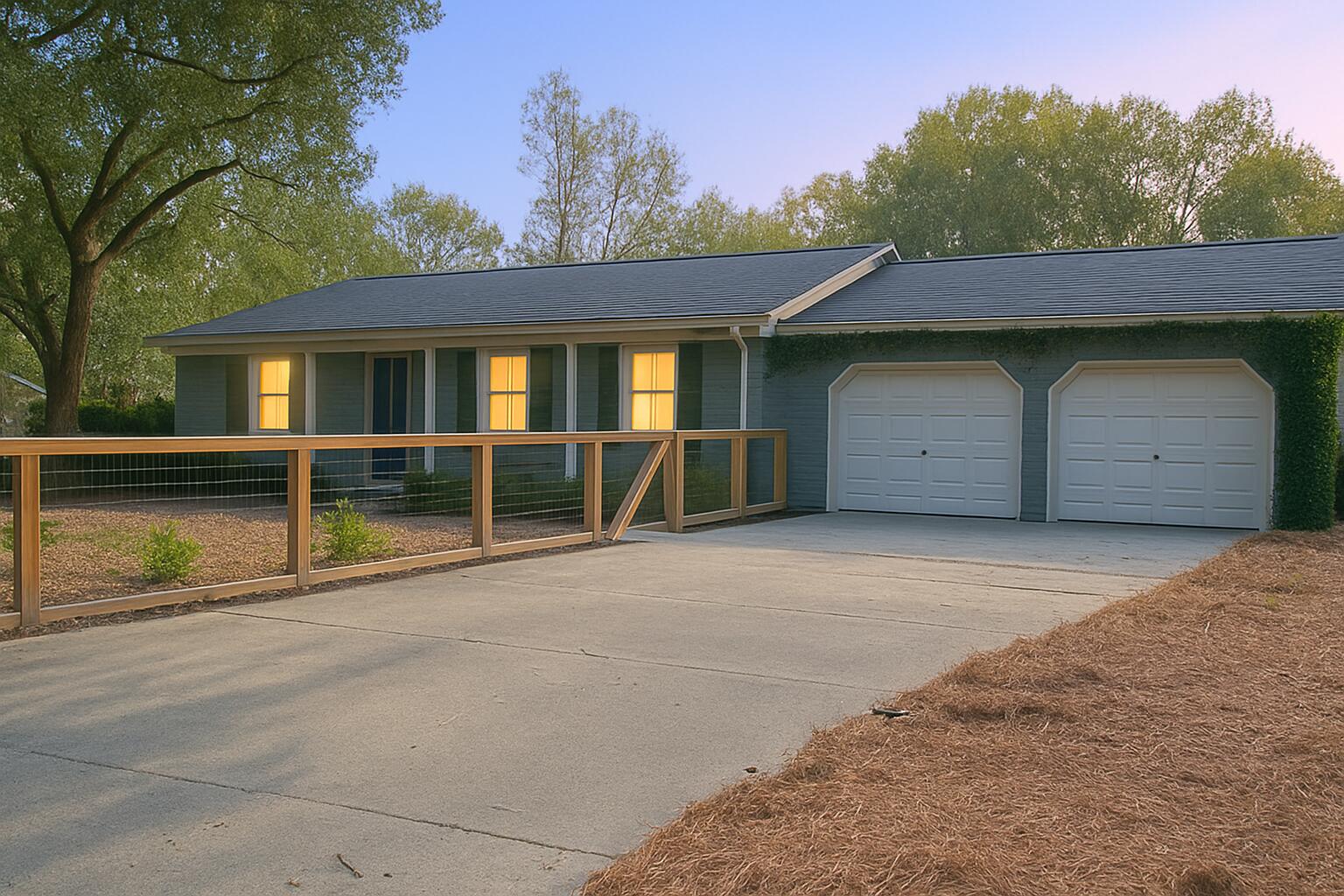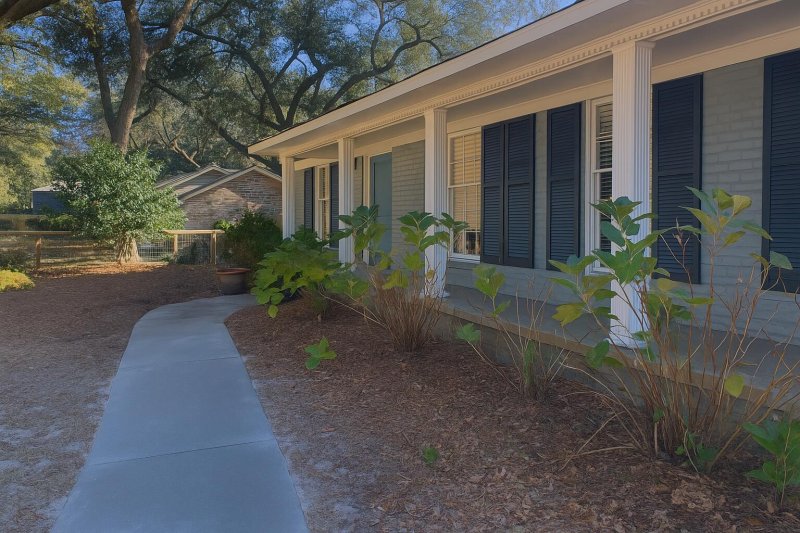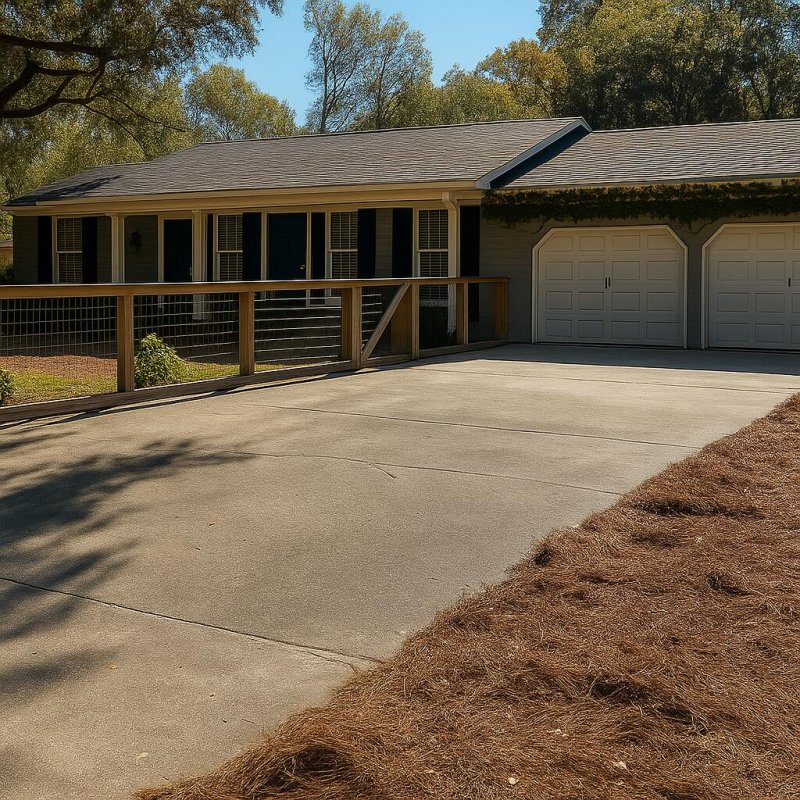
Quail Arbor
$315k



Quail Arbor
3
$315k
204 Chucker Drive in Quail Arbor, Summerville, SC
204 Chucker Drive, Summerville, SC 29485
$315,000
$315,000
208 views
21 saves
Does this home feel like a match?
Let us know — it helps us curate better suggestions for you.
Property Highlights
Bedrooms
3
Bathrooms
2
Property Details
This charming 1,750 sq ft home in a no-HOA neighborhood sits on a huge lot with a fully fenced-in yard--perfect for pets, projects, and privacy. Inside, you'll find two updated bathrooms, a newer HVAC system, and a brand-new electrical panel, giving you a solid head start on major improvements. With tons of character and great bones, this home is ideal for a handy homeowner looking to build instant equity.
Time on Site
1 week ago
Property Type
Residential
Year Built
1987
Lot Size
15,681 SqFt
Price/Sq.Ft.
N/A
HOA Fees
Request Info from Buyer's AgentProperty Details
Bedrooms:
3
Bathrooms:
2
Total Building Area:
1,750 SqFt
Property Sub-Type:
SingleFamilyResidence
Garage:
Yes
Stories:
1
School Information
Elementary:
Summerville
Middle:
Alston
High:
Summerville
School assignments may change. Contact the school district to confirm.
Additional Information
Region
0
C
1
H
2
S
Lot And Land
Lot Features
0 - .5 Acre
Lot Size Area
0.36
Lot Size Acres
0.36
Lot Size Units
Acres
Agent Contacts
List Agent Mls Id
29090
List Office Name
AgentOwned Realty
List Office Mls Id
7404
List Agent Full Name
Melissa Clark
Room Dimensions
Room Master Bedroom Level
Lower
Property Details
Directions
From Bacon's Bridge Turn Onto Pointer, At The Stop Sign Take A Left And Follow The Curve And 204 Will Be Located 2 Properties After The Curve On Your Right.
M L S Area Major
62 - Summerville/Ladson/Ravenel to Hwy 165
Tax Map Number
1451409008
County Or Parish
Dorchester
Property Sub Type
Single Family Detached
Architectural Style
Ranch
Construction Materials
Brick
Exterior Features
Roof
Architectural
Fencing
Privacy
Other Structures
No
Parking Features
2 Car Garage
Patio And Porch Features
Front Porch
Interior Features
Cooling
Central Air
Heating
Central
Flooring
Ceramic Tile, Luxury Vinyl, Wood
Room Type
Eat-In-Kitchen, Family, Formal Living, Foyer, Laundry, Office, Separate Dining
Laundry Features
Laundry Room
Interior Features
Eat-in Kitchen, Family, Formal Living, Entrance Foyer, Office, Separate Dining
Systems & Utilities
Sewer
Public Sewer
Utilities
Dominion Energy, Dorchester Cnty Water and Sewer Dept
Water Source
Public
Financial Information
Listing Terms
Cash, Conventional, FHA, Homepath Renovation, VA Loan
Additional Information
Stories
1
Garage Y N
true
Carport Y N
false
Cooling Y N
true
Feed Types
- IDX
Heating Y N
true
Listing Id
25030413
Mls Status
Active
Listing Key
25cd22df4a5f30329e1dd80ddaee2f04
Coordinates
- -80.189421
- 32.98682
Fireplace Y N
false
Parking Total
2
Carport Spaces
0
Covered Spaces
2
Entry Location
Ground Level
Standard Status
Active
Source System Key
20251113222844168542000000
Building Area Units
Square Feet
Foundation Details
- Crawl Space
New Construction Y N
false
Property Attached Y N
false
Originating System Name
CHS Regional MLS
Special Listing Conditions
Lender Owned
Showing & Documentation
Internet Address Display Y N
true
Internet Consumer Comment Y N
true
Internet Automated Valuation Display Y N
true
