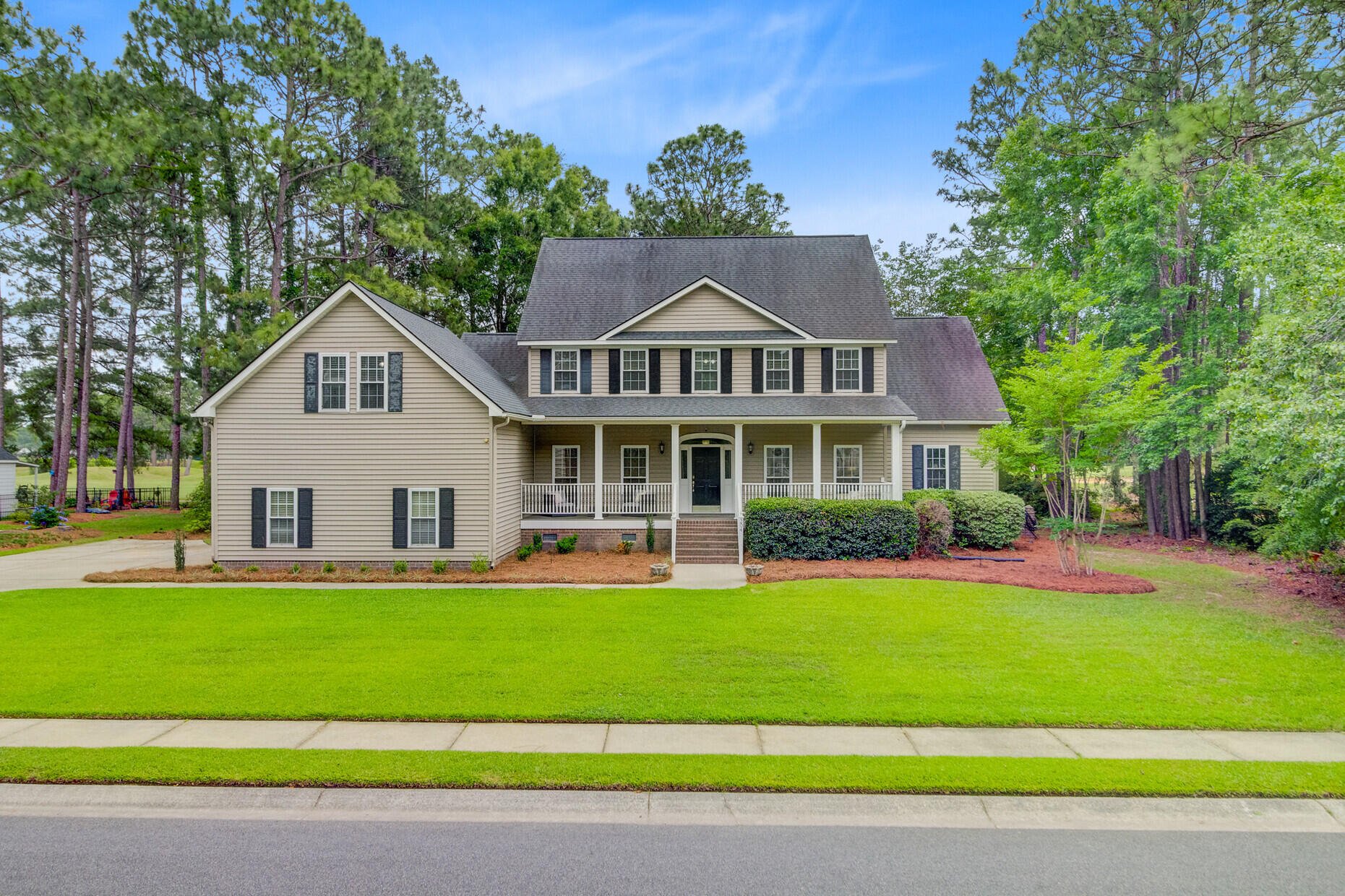
Pine Forest Country Club
$729k
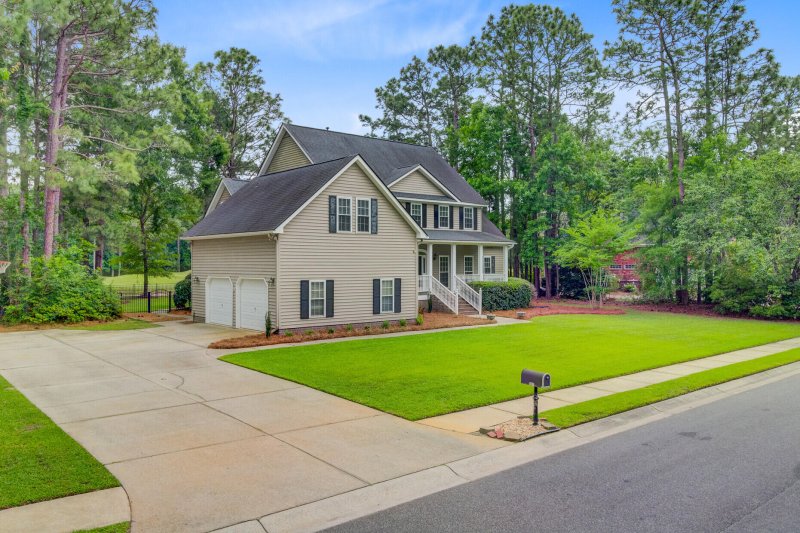
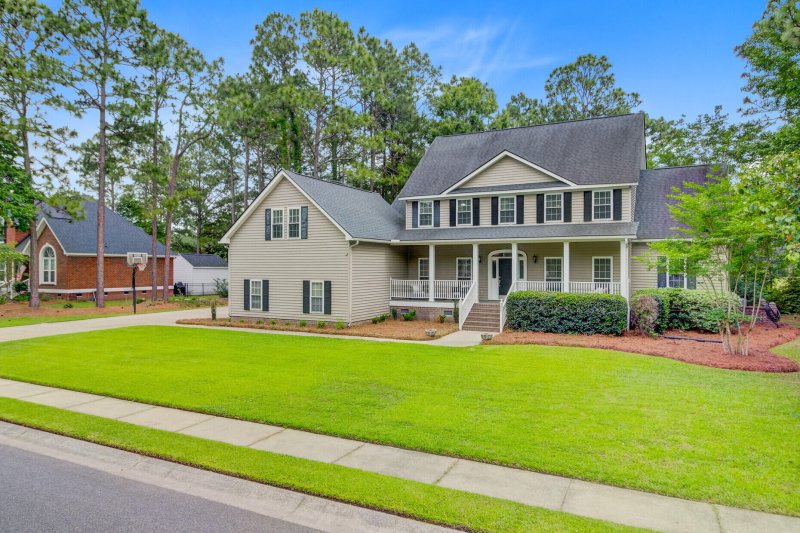
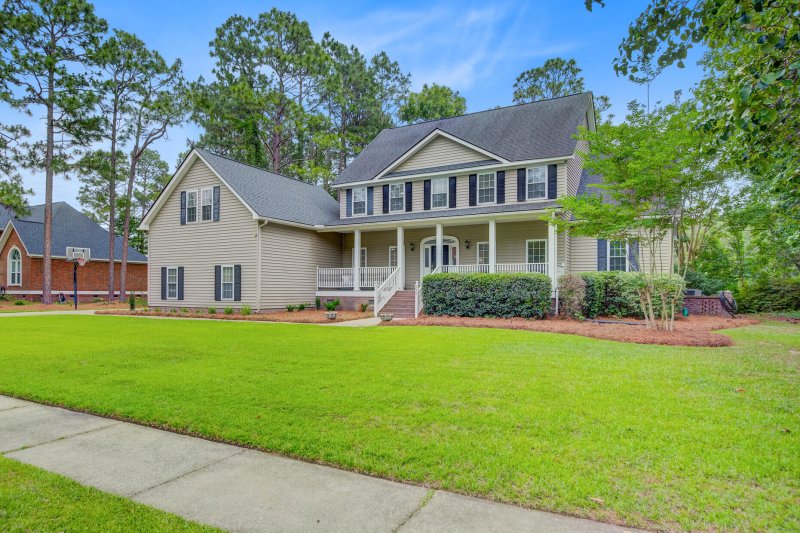
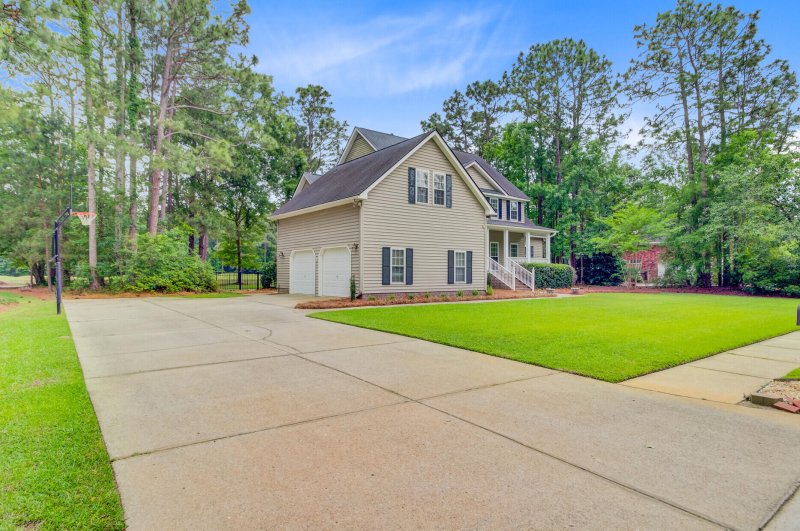
View All79 Photos

Pine Forest Country Club
79
$729k
Golf Course ViewsGourmet KitchenUpdated Flooring
Grand Southern Home with Golf Views at Pine Forest Country Club
Pine Forest Country Club
Golf Course ViewsGourmet KitchenUpdated Flooring
204 Bellerive Lane, Summerville, SC 29483
$729,000
$729,000
205 views
21 saves
Does this home feel like a match?
Let us know — it helps us curate better suggestions for you.
Property Highlights
Bedrooms
6
Bathrooms
4
Property Details
Golf Course ViewsGourmet KitchenUpdated Flooring
Welcome to this grand Southern-style home perfectly positioned on the tee box of the prestigious Pine Forest Country Club. This stately 6-bedroom, 4.5-bath residence combines timeless charm with contemporary upgrades, creating a truly unique living experience.
Time on Site
6 months ago
Property Type
Residential
Year Built
1997
Lot Size
16,552 SqFt
Price/Sq.Ft.
N/A
HOA Fees
Request Info from Buyer's AgentProperty Details
Bedrooms:
6
Bathrooms:
4
Total Building Area:
3,800 SqFt
Property Sub-Type:
SingleFamilyResidence
Garage:
Yes
School Information
Elementary:
William Reeves Jr
Middle:
Dubose
High:
Summerville
School assignments may change. Contact the school district to confirm.
Additional Information
Region
0
C
1
H
2
S
Lot And Land
Lot Features
On Golf Course
Lot Size Area
0.38
Lot Size Acres
0.38
Lot Size Units
Acres
Agent Contacts
List Agent Mls Id
36052
List Office Name
Real Broker, LLC
List Office Mls Id
9717
List Agent Full Name
Zack Caudle
Community & H O A
Community Features
Golf Course, Storage, Trash
Room Dimensions
Bathrooms Half
1
Room Master Bedroom Level
Lower,Upper
Property Details
Directions
I-26 To Exit 199-a (17-s) North Main Street To South Main Street To Central Avenue To Butternut To Congressional Blvd. To Glenn Abbey, Left At Bellerive.
M L S Area Major
63 - Summerville/Ridgeville
Tax Map Number
2900902
County Or Parish
Dorchester
Property Sub Type
Single Family Detached
Architectural Style
Traditional
Construction Materials
Vinyl Siding
Exterior Features
Roof
Asphalt
Fencing
Wrought Iron
Other Structures
No
Parking Features
2 Car Garage, Garage Door Opener
Exterior Features
Rain Gutters
Patio And Porch Features
Deck, Front Porch
Interior Features
Cooling
Central Air
Heating
Electric
Flooring
Carpet, Wood
Room Type
Eat-In-Kitchen, Family, Formal Living, Foyer, Frog Attached, Great, Laundry, Living/Dining Combo, Mother-In-Law Suite, Pantry, Separate Dining
Window Features
Window Treatments - Some
Laundry Features
Laundry Room
Interior Features
Ceiling - Cathedral/Vaulted, High Ceilings, Garden Tub/Shower, Kitchen Island, Walk-In Closet(s), Ceiling Fan(s), Eat-in Kitchen, Family, Formal Living, Entrance Foyer, Frog Attached, Great, Living/Dining Combo, In-Law Floorplan, Pantry, Separate Dining
Systems & Utilities
Sewer
Public Sewer
Water Source
Public
Financial Information
Listing Terms
Cash, Conventional, FHA, VA Loan
Additional Information
Stories
2
Garage Y N
true
Carport Y N
false
Cooling Y N
true
Feed Types
- IDX
Heating Y N
true
Listing Id
25013979
Mls Status
Active
Listing Key
43d0e8f56a975e8251232440b6a345af
Coordinates
- -80.225796
- 33.032769
Fireplace Y N
true
Parking Total
2
Carport Spaces
0
Covered Spaces
2
Standard Status
Active
Source System Key
20250521011841470271000000
Building Area Units
Square Feet
Foundation Details
- Crawl Space
New Construction Y N
false
Property Attached Y N
false
Originating System Name
CHS Regional MLS
Showing & Documentation
Internet Address Display Y N
true
Internet Consumer Comment Y N
true
Internet Automated Valuation Display Y N
true
