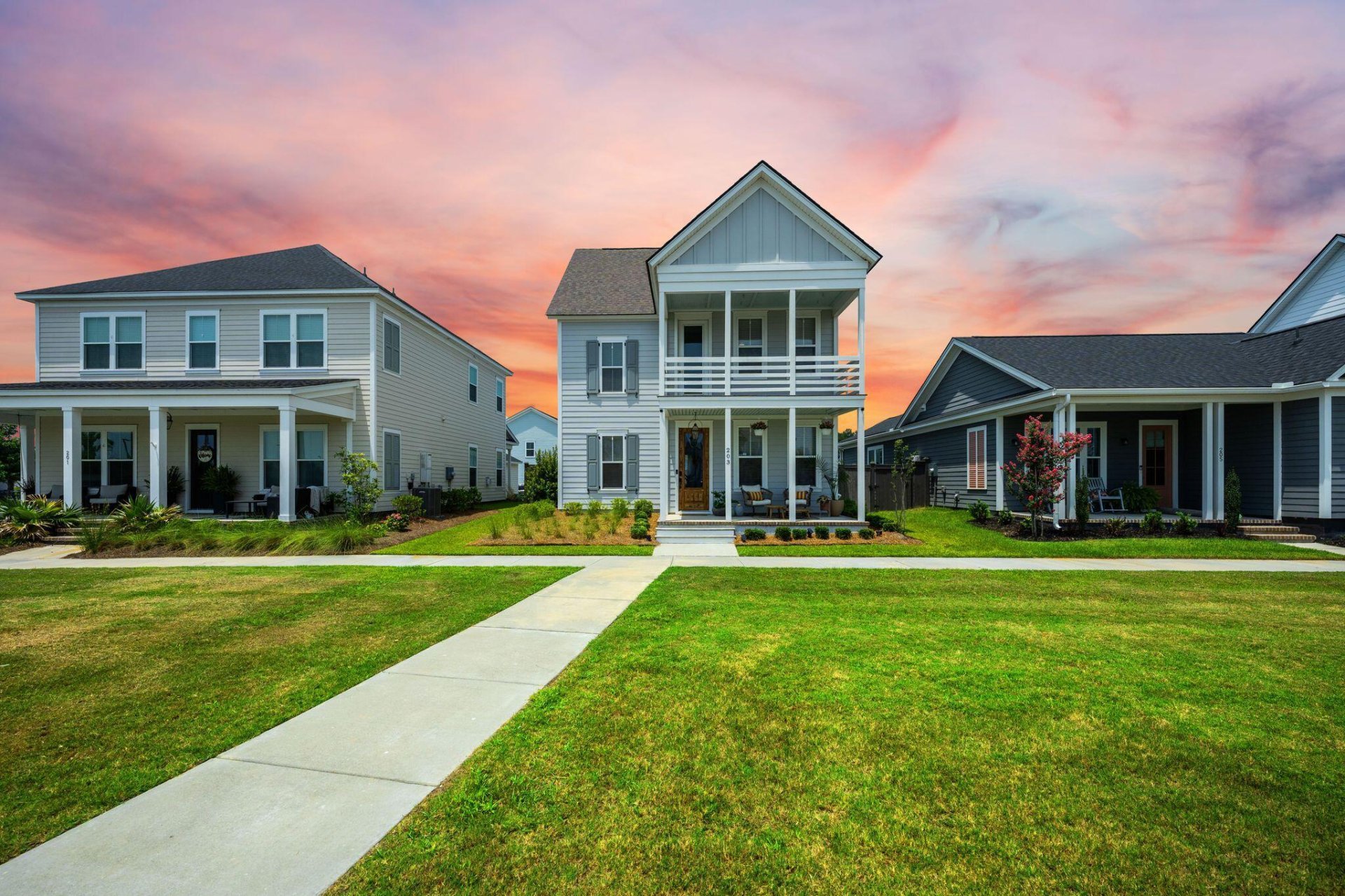
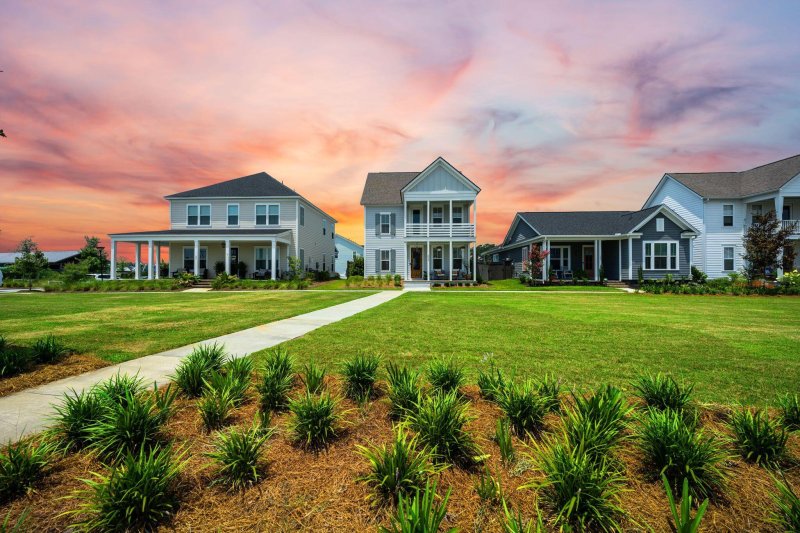
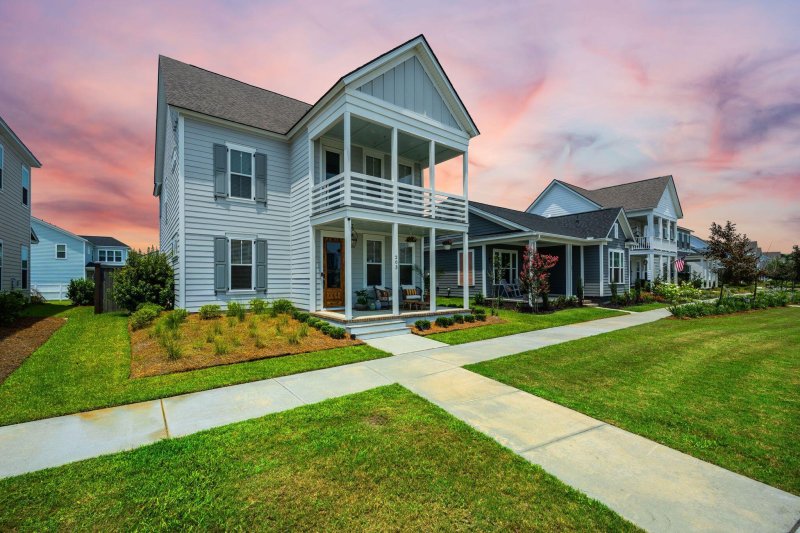
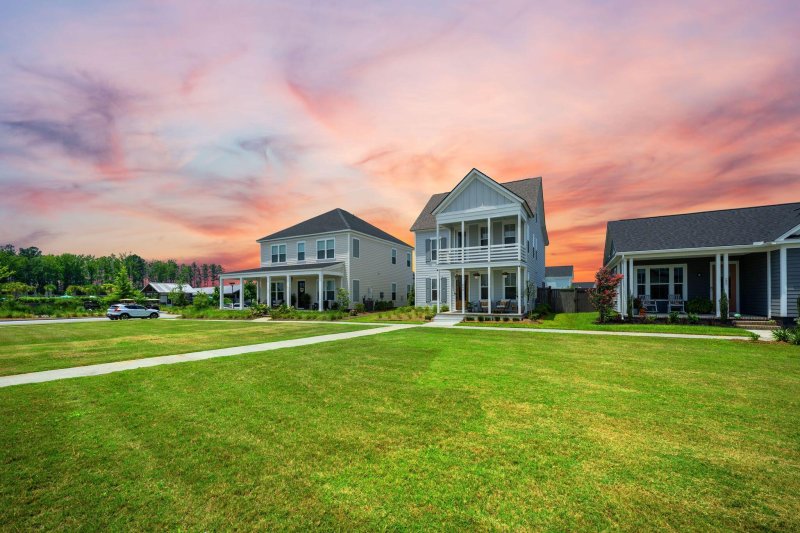
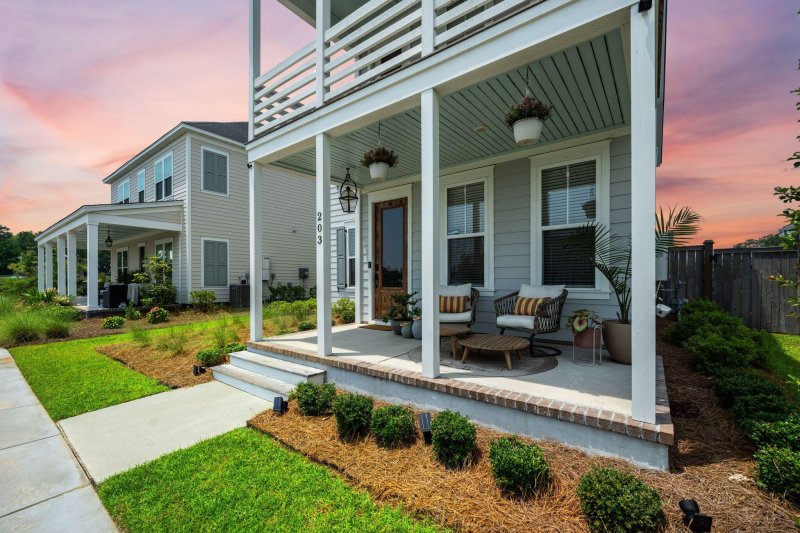

203 Symphony Avenue in Nexton, Summerville, SC
203 Symphony Avenue, Summerville, SC 29486
$644,950
$644,950
Does this home feel like a match?
Let us know — it helps us curate better suggestions for you.
Property Highlights
Bedrooms
4
Bathrooms
3
Property Details
Welcome to this stunning Charleston-style home in the heart of Midtown Nexton, one of the Lowcountry's most desirable communities. This breathtaking 4-bedroom, 3.5-bathroom residence exudes timeless Southern charm, with its double front porches, classic architectural details, and beautifully manicured landscaping that immediately set the tone for what awaits inside.Step through the front door and into a space that feels straight out of a designer magazine, every detail thoughtfully curated, upgraded, and styled to perfection. At the front of the home, you'll find a spacious flex room and a beautifully appointed office featuring built-in shelving and a custom Murphy bed, offering the flexibility to serve as an additional guest room when needed.The heart of the home is made forboth entertaining and everyday living, where the gourmet kitchen, dining area, and living room seamlessly connect in an open, inviting layout.
Time on Site
1 month ago
Property Type
Residential
Year Built
2022
Lot Size
6,098 SqFt
Price/Sq.Ft.
N/A
HOA Fees
Request Info from Buyer's AgentProperty Details
School Information
Additional Information
Region
Lot And Land
Agent Contacts
Community & H O A
Room Dimensions
Property Details
Exterior Features
Interior Features
Systems & Utilities
Financial Information
Additional Information
- IDX
- -80.12439
- 33.078885
- Slab
