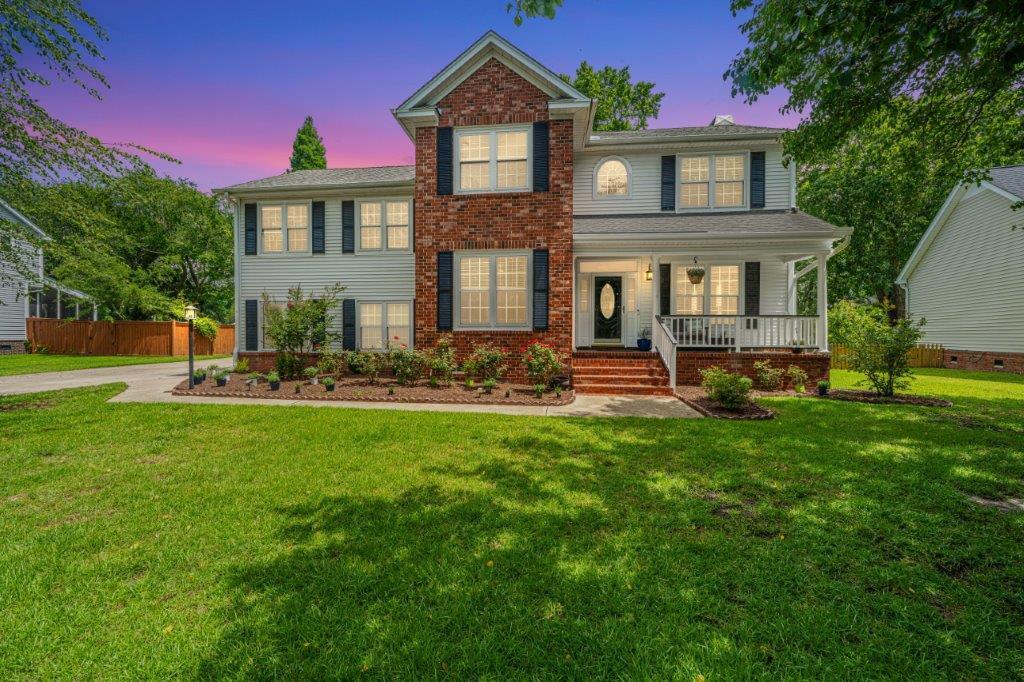
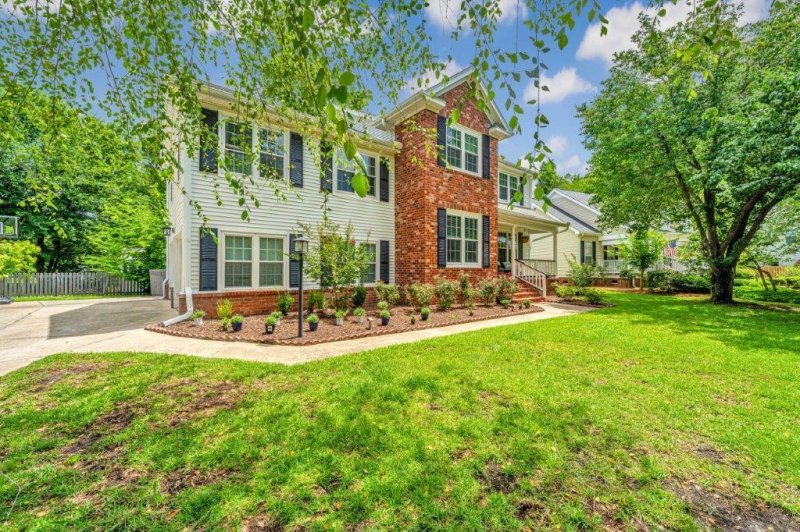
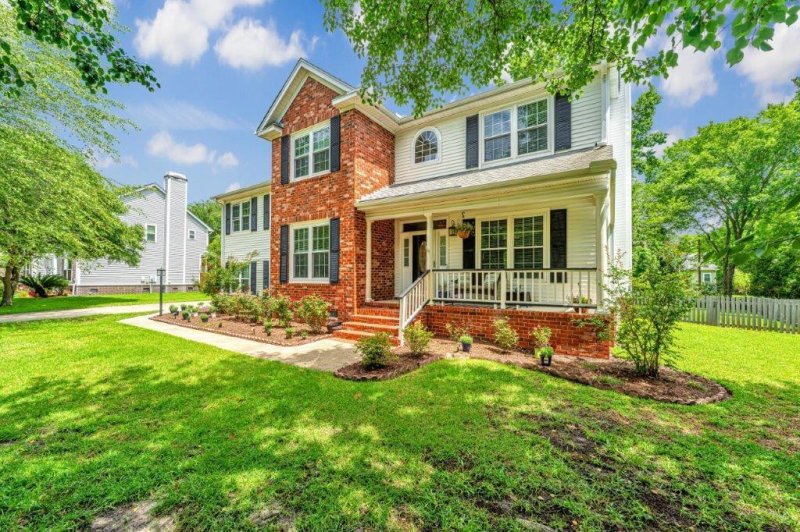
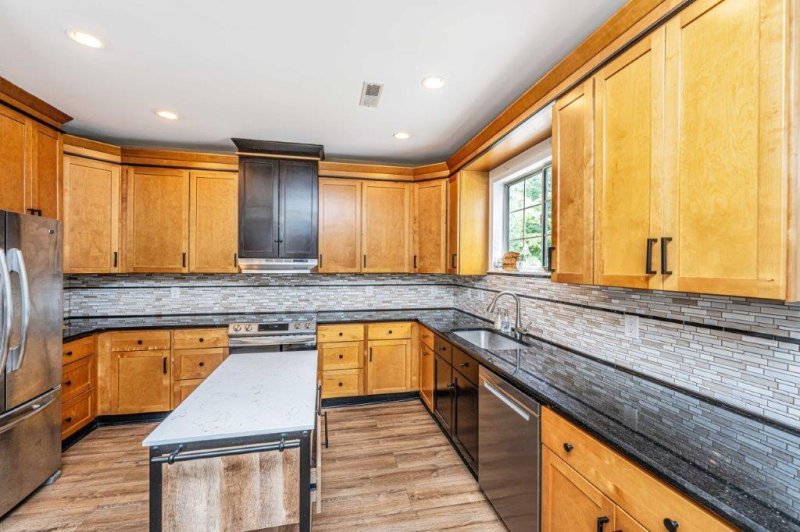
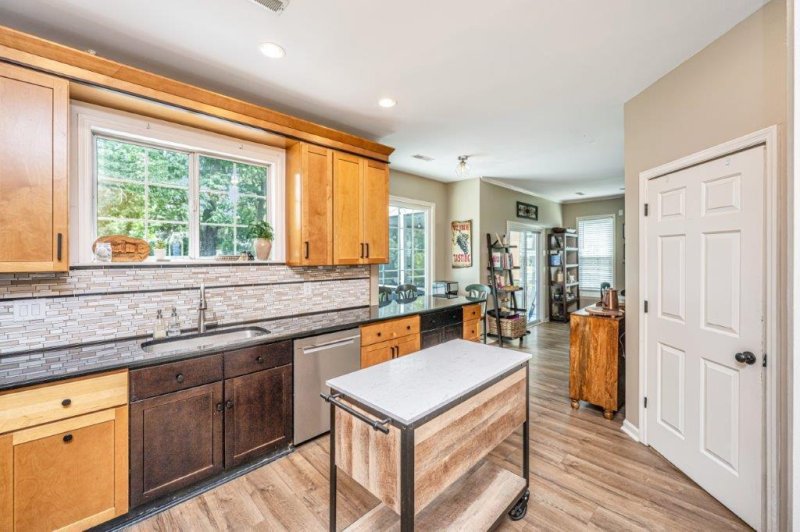

2026 Thornhill Drive in Ashborough, Summerville, SC
2026 Thornhill Drive, Summerville, SC 29485
$449,000
$449,000
Does this home feel like a match?
Let us know — it helps us curate better suggestions for you.
Property Highlights
Bedrooms
4
Bathrooms
2
Property Details
Lowest price per sqft in Ashborough! Welcome to 2026 Thornhill Drive - a beautifully updated 4-bedroom, 2.5-bath home tucked into a quiet cul-de-sac in the heart of the highly sought-after Ashborough community.This spacious home offers the perfect blend of modern updates and established neighborhood charm. Inside, you'll find durable Pergo laminate flooring throughout--no carpet in sight. A flexible floor plan includes a formal dining room that easily doubles as a home office, plus an oversized living area large enough to create two separate spaces for entertaining, relaxing, or game nights.The kitchen features updated cabinetry, an extended island, and a serene backyard view--ideal for enjoying your morning coffee or hosting casual dinners. Step outside to a large screened porch, deck, and patio. There's also a freshly painted storage building, and still plenty of yard left for play or pets. The backyard overlooks the neighborhood ball field and is just a short walk to the pool, volleyball court, and playground via a nearby path.
Time on Site
4 months ago
Property Type
Residential
Year Built
1992
Lot Size
15,245 SqFt
Price/Sq.Ft.
N/A
HOA Fees
Request Info from Buyer's AgentProperty Details
School Information
Additional Information
Region
Lot And Land
Agent Contacts
Room Dimensions
Property Details
Exterior Features
Interior Features
Systems & Utilities
Financial Information
Additional Information
- IDX
- -80.193097
- 32.959981
- Crawl Space
