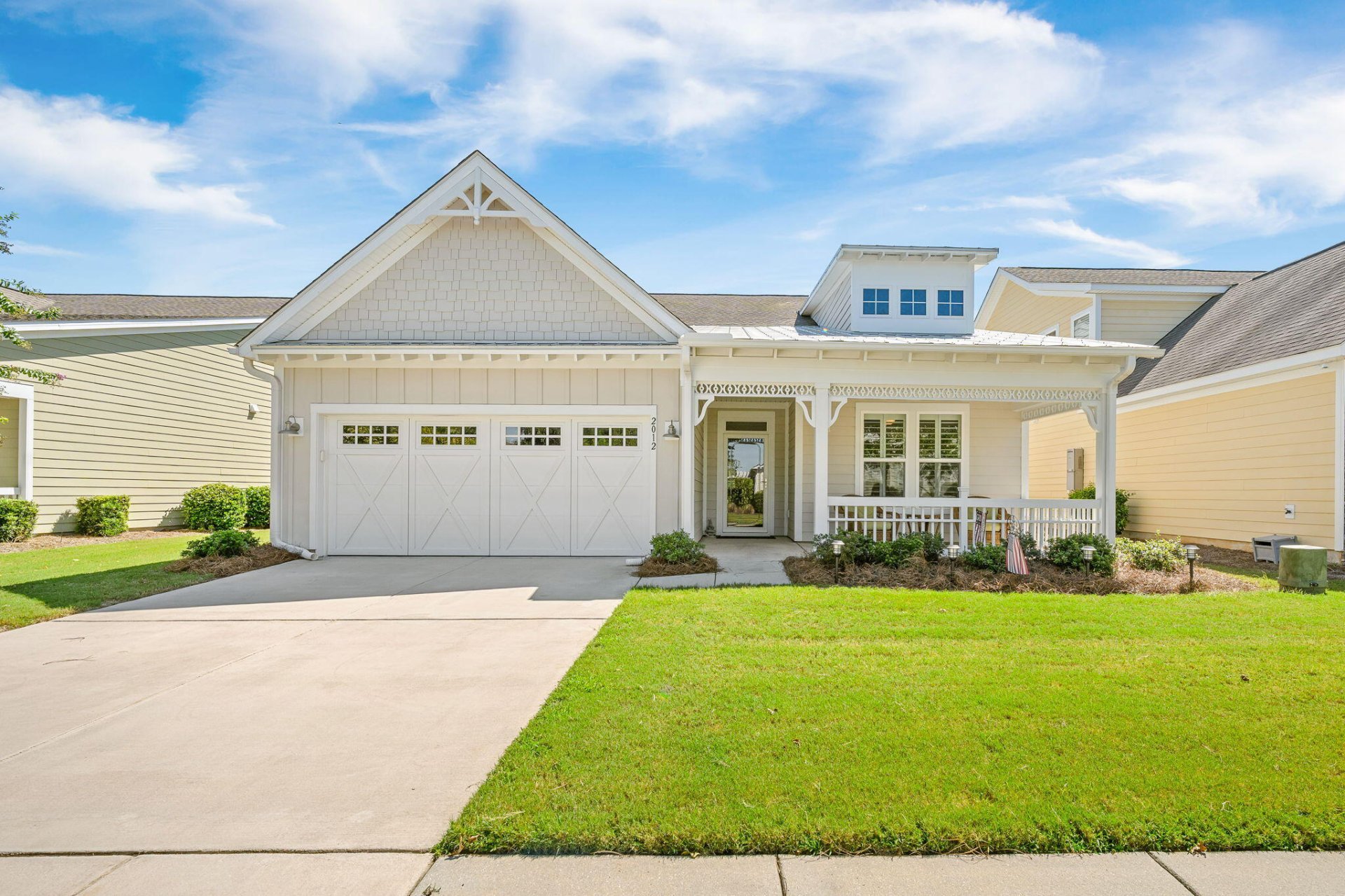
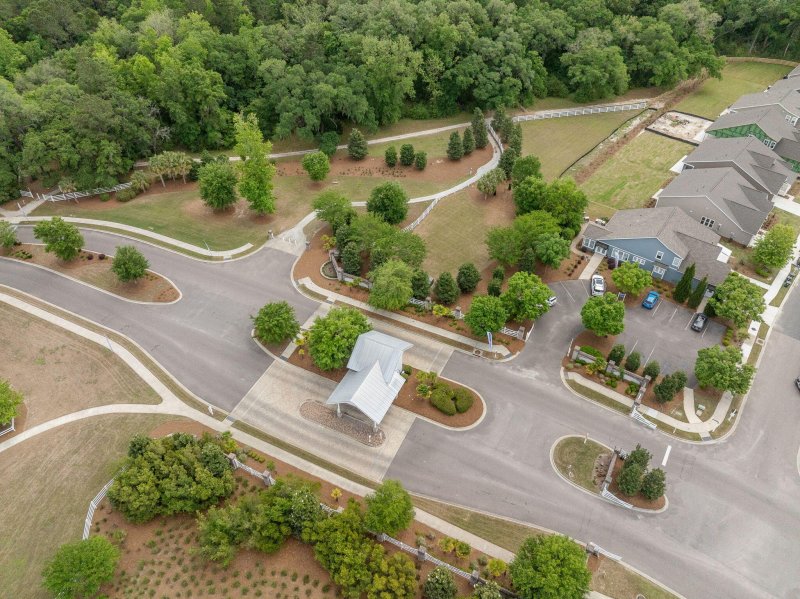
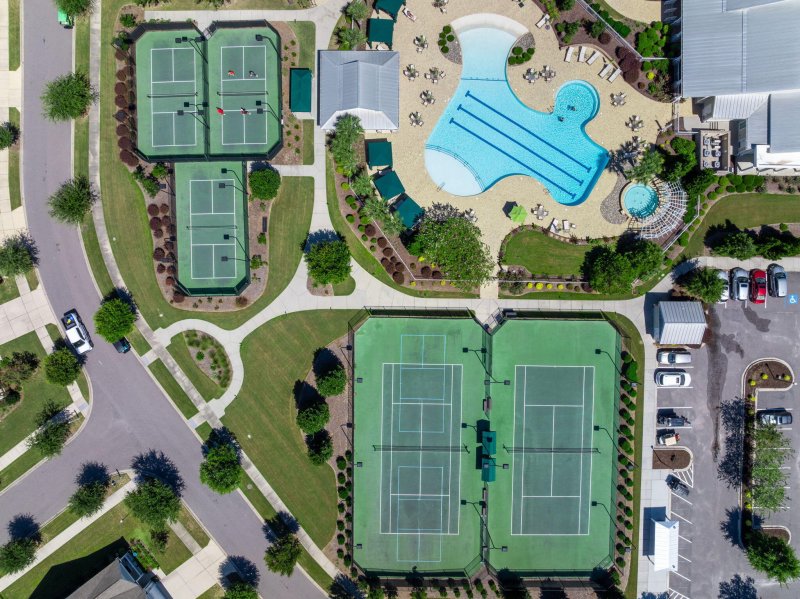
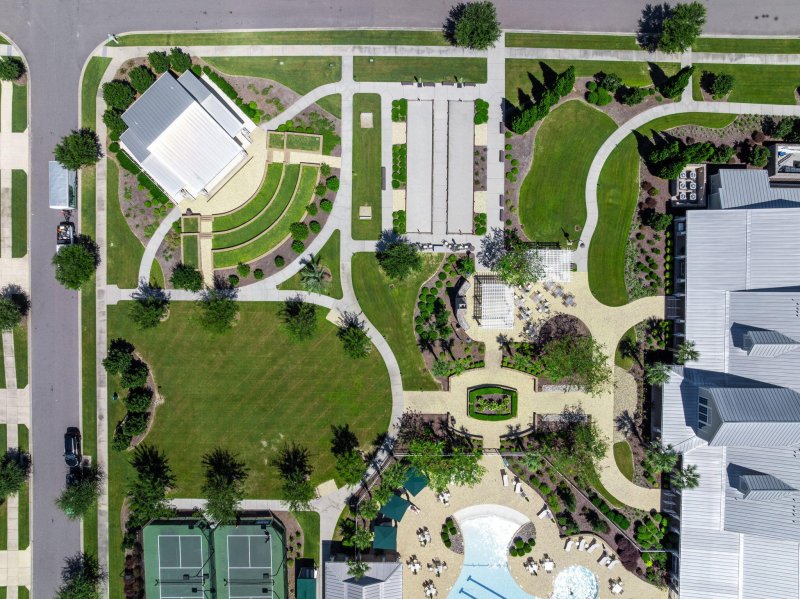
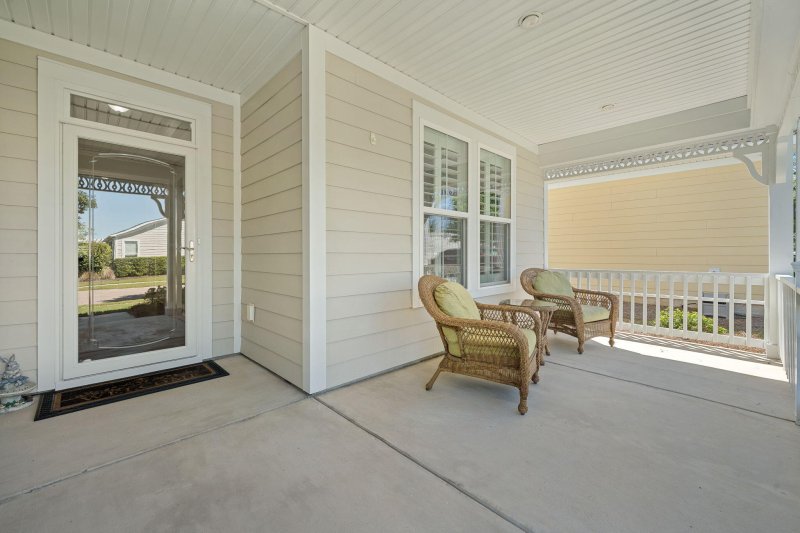

2012 Redback Drive in The Ponds, Summerville, SC
2012 Redback Drive, Summerville, SC 29483
$495,000
$495,000
Does this home feel like a match?
Let us know — it helps us curate better suggestions for you.
Property Highlights
Bedrooms
2
Bathrooms
2
Property Details
Rare opportunity to own the popular Fir model--move-in ready and full of upgrades! This immaculate 2-bedroom, 2-bath home with a versatile den/office is located in the highly desirable Cresswind Charleston 55+ community at The Ponds. Set on a beautifully updated landscaped homesite with cement board siding, aluminum-fenced in backyard, and undeniable curb appeal, this home is a showstopper. Inside, you'll find luxury engineered hardwood flooring throughout and a chef's kitchen with a large granite island, GE stainless appliances, upgraded LG 5-burner gas cooktop, Samsung French door refrigerator, lower cabinet pull-out organizers for added convenience, seller installed subway tile backsplash, pendant lighting, and under-cabinet lighting.The open dining and great room design creates the perfect flow for entertaining. Enjoy year-round living in the extended sunroom with tile flooring and its own heating/air-an inviting space for morning coffee or evening relaxation. The owner's retreat features a tray ceiling, custom Closets by Design walk-in closet, and a spa-inspired bath with dual granite vanities and an oversized frameless tile shower. Guests will love their private suite with a fully upgraded bathroom, while the den/office provides flexible space to fit your needs.
Time on Site
2 months ago
Property Type
Residential
Year Built
2016
Lot Size
6,534 SqFt
Price/Sq.Ft.
N/A
HOA Fees
Request Info from Buyer's AgentProperty Details
School Information
Additional Information
Region
Lot And Land
Agent Contacts
Community & H O A
Room Dimensions
Property Details
Exterior Features
Interior Features
Systems & Utilities
Financial Information
Additional Information
- IDX
- -80.269056
- 32.977635
- Slab
