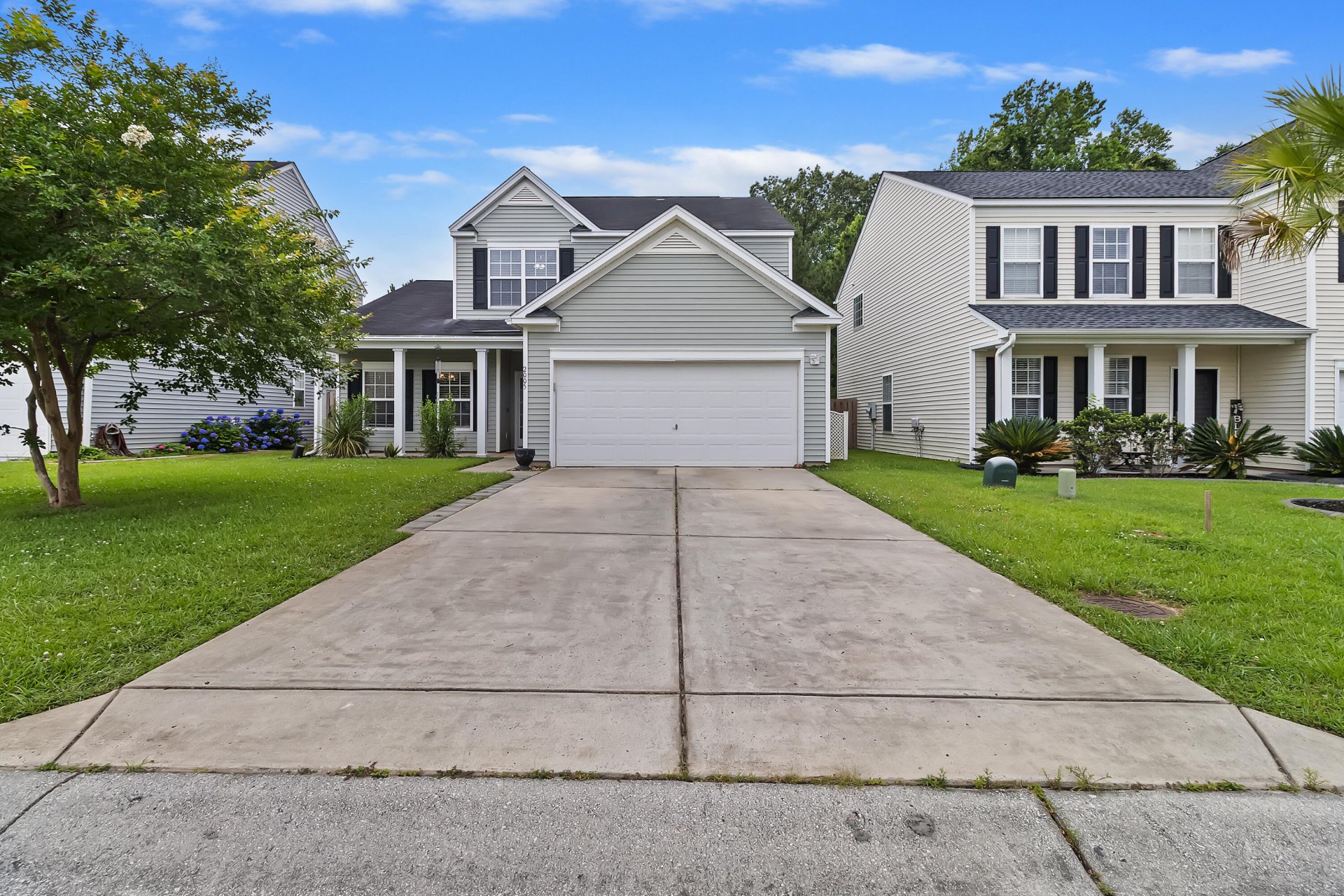
Myers Mill
$375k
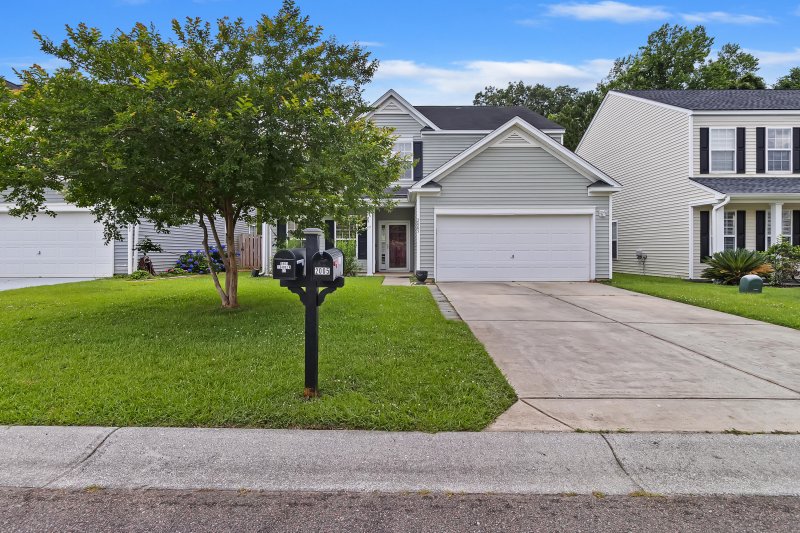
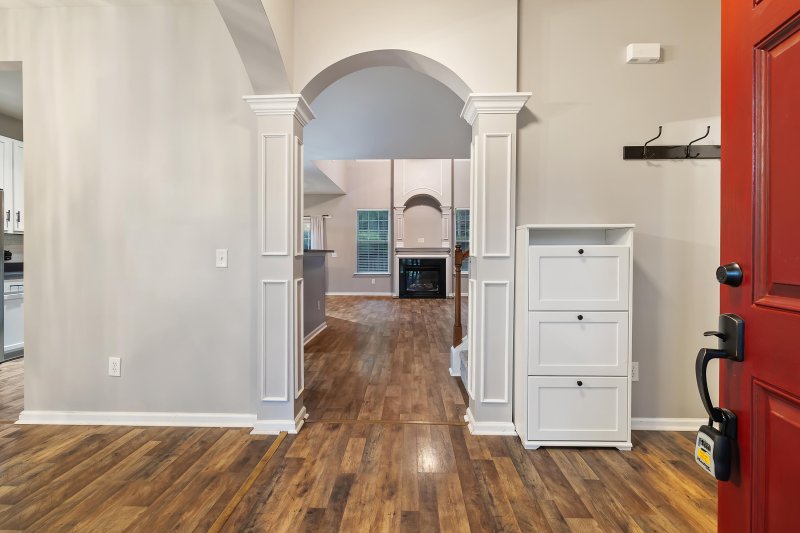
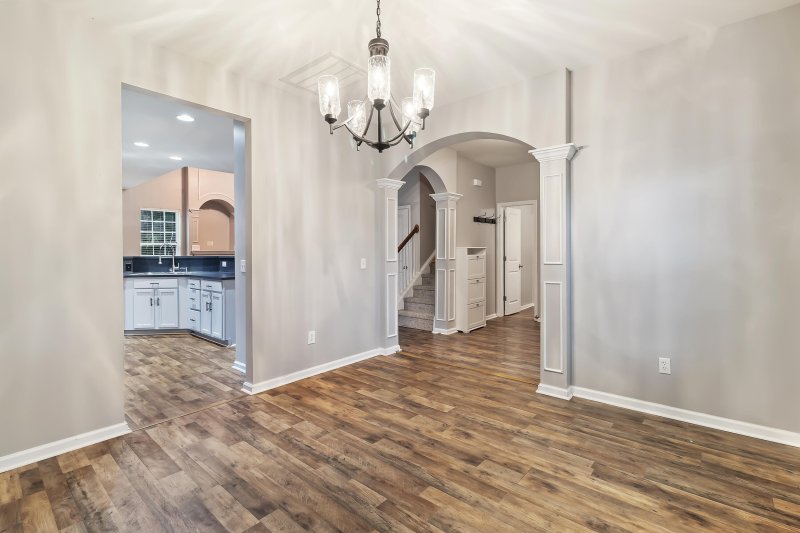
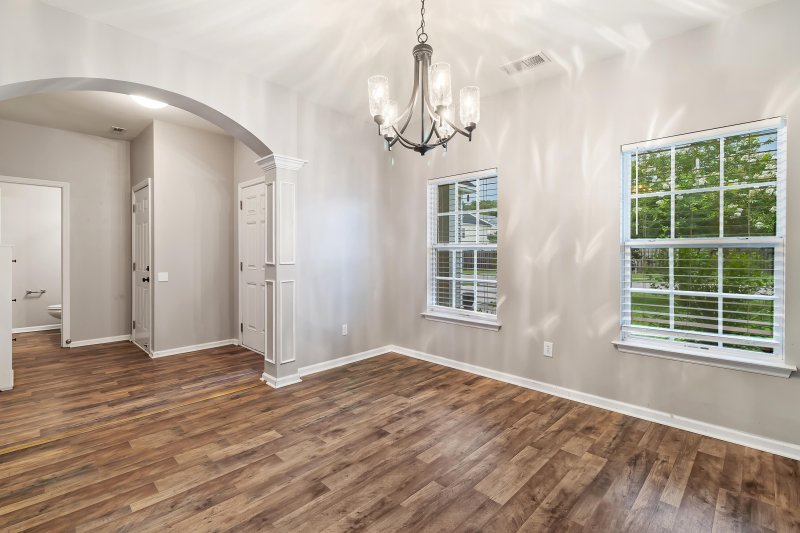
View All33 Photos

Myers Mill
33
$375k
Quiet Cul-de-SacNo Rear NeighborsNeighborhood Pool
Peaceful Myers Mill Home: Private Woods, DD2 Schools & Pool Access
Myers Mill
Quiet Cul-de-SacNo Rear NeighborsNeighborhood Pool
2005 Isabela Court, Summerville, SC 29483
$375,000
$375,000
200 views
20 saves
Does this home feel like a match?
Let us know — it helps us curate better suggestions for you.
Property Highlights
Bedrooms
4
Bathrooms
2
Property Details
Quiet Cul-de-SacNo Rear NeighborsNeighborhood Pool
Welcome to Your Dream Home in Myers Mill!Nestled in a peaceful cul-de-sac, this spacious 4-bedroom, 2.5-bathroom home offers 2,212 sq.
Time on Site
6 months ago
Property Type
Residential
Year Built
2006
Lot Size
5,662 SqFt
Price/Sq.Ft.
N/A
HOA Fees
Request Info from Buyer's AgentProperty Details
Bedrooms:
4
Bathrooms:
2
Total Building Area:
2,061 SqFt
Property Sub-Type:
SingleFamilyResidence
Garage:
Yes
Stories:
2
School Information
Elementary:
Knightsville
Middle:
Dubose
High:
Summerville
School assignments may change. Contact the school district to confirm.
Additional Information
Region
0
C
1
H
2
S
Lot And Land
Lot Size Area
0.13
Lot Size Acres
0.13
Lot Size Units
Acres
Agent Contacts
List Agent Mls Id
30987
List Office Name
EXP Realty LLC
List Office Mls Id
9439
List Agent Full Name
Jason Wang
Room Dimensions
Bathrooms Half
1
Property Details
Directions
From Central Ave/county Rd S-18-13 Turn Left At Captain Harry Blvd. Turn Right At Whitlow Blvd. Turn Right Onto Isabela Ct
M L S Area Major
63 - Summerville/Ridgeville
Tax Map Number
1430301026
County Or Parish
Dorchester
Property Sub Type
Single Family Detached
Architectural Style
Colonial, Traditional
Construction Materials
Vinyl Siding
Exterior Features
Roof
Asphalt
Other Structures
No
Parking Features
2 Car Garage
Patio And Porch Features
Front Porch
Interior Features
Cooling
Central Air
Heating
Central
Flooring
Carpet, Laminate
Room Type
Bonus, Eat-In-Kitchen, Family, Foyer, Laundry, Loft, Separate Dining
Laundry Features
Laundry Room
Interior Features
Bonus, Eat-in Kitchen, Family, Entrance Foyer, Loft, Separate Dining
Systems & Utilities
Sewer
Public Sewer
Water Source
Public
Financial Information
Listing Terms
Any
Additional Information
Stories
2
Garage Y N
true
Carport Y N
false
Cooling Y N
true
Feed Types
- IDX
Heating Y N
true
Listing Id
25015055
Mls Status
Active
Listing Key
ad6deff0d12ddb30ad60389246057d5e
Coordinates
- -80.260738
- 33.00571
Fireplace Y N
true
Parking Total
2
Carport Spaces
0
Covered Spaces
2
Co List Agent Key
8b557d22645d59fe5846466e3799c456
Standard Status
Active
Co List Office Key
0d4e63fc9b591d6da226697bec1e4c57
Fireplaces Total
1
Source System Key
20250530195340549521000000
Co List Agent Mls Id
36354
Co List Office Name
EXP Realty LLC
Building Area Units
Square Feet
Co List Office Mls Id
9439
Foundation Details
- Slab
New Construction Y N
false
Property Attached Y N
false
Co List Agent Full Name
David Wang
Originating System Name
CHS Regional MLS
Co List Agent Preferred Phone
843-343-8821
Showing & Documentation
Internet Address Display Y N
true
Internet Consumer Comment Y N
true
Internet Automated Valuation Display Y N
true
