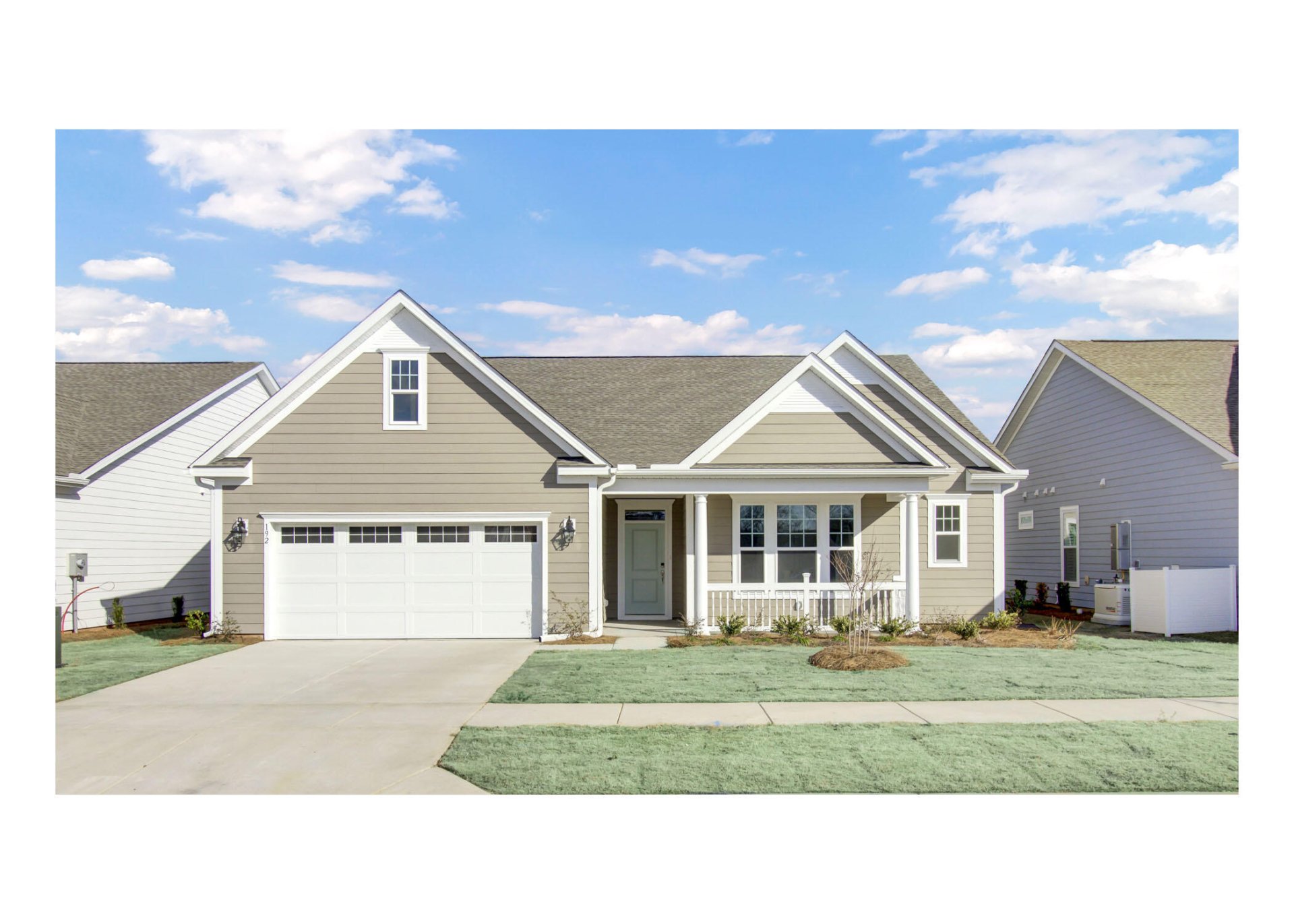
The Ponds
$590k
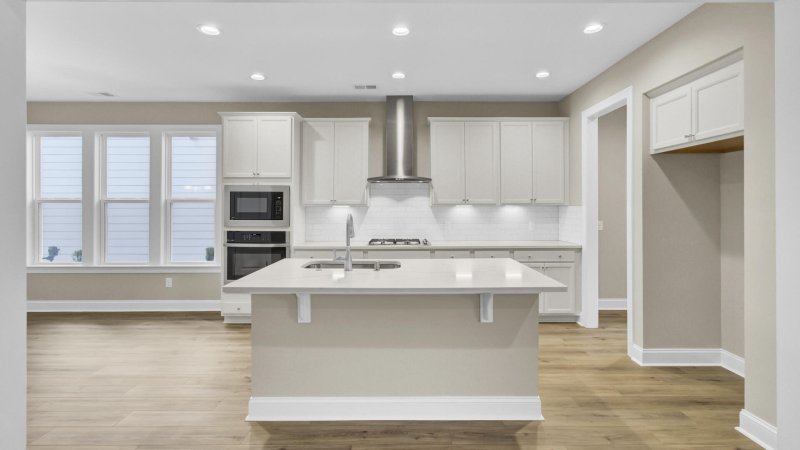
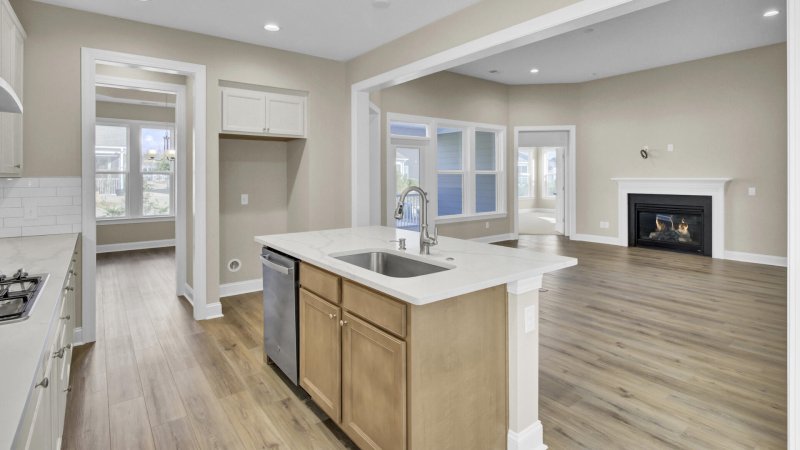
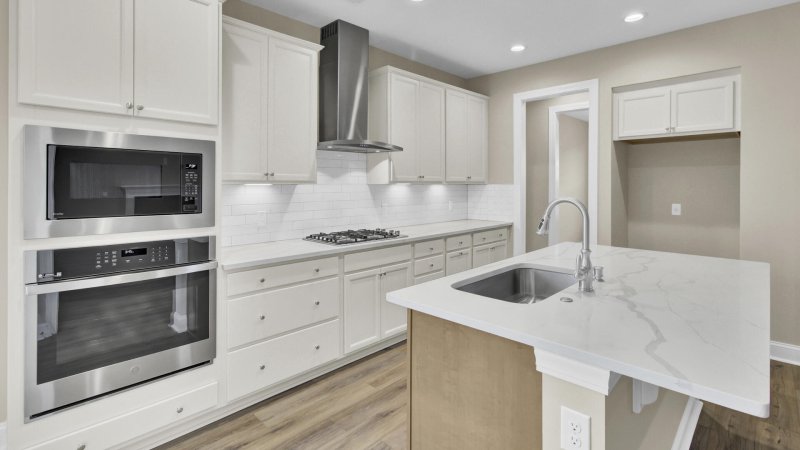
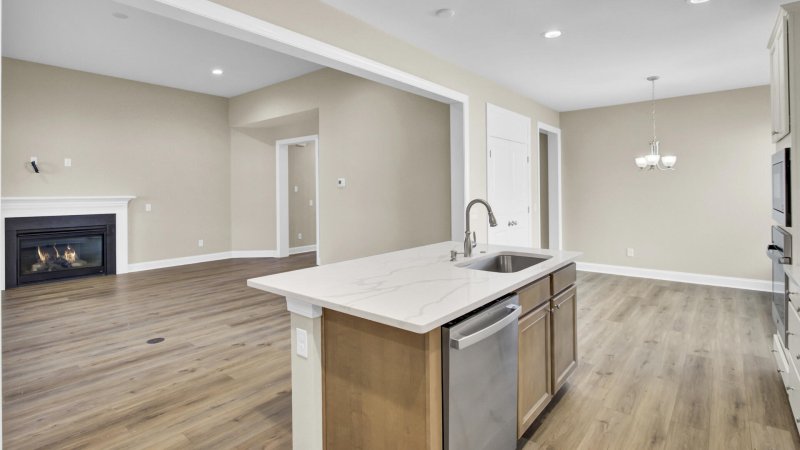
View All38 Photos

The Ponds
38
$590k
55+ CommunityGourmet KitchenScreened Lanai
Discover Your Dream Home in Cresswind 55+ Active Community
The Ponds
55+ CommunityGourmet KitchenScreened Lanai
192 Collared Dove Court, Summerville, SC 29483
$589,643
$589,643
204 views
20 saves
Does this home feel like a match?
Let us know — it helps us curate better suggestions for you.
Property Highlights
Bedrooms
3
Bathrooms
2
Property Details
55+ CommunityGourmet KitchenScreened Lanai
***MOVE IN READY *** Model photos used for reference. This Hickory model home is complete with 3 Bedroom, 2 full and 1 half Bath, Dining Room, a triple window Breakfast Nook, screened lanai with 8ft patio extension, and a 2-car Garage with a 4ft extension. Th gourmet kitchen features a Gas Range, Quartz countertops, two-tone cabinets, pots & drawers, and Catch Ivory Glossy 3x12 subway tile backsplash.
Time on Site
9 months ago
Property Type
Residential
Year Built
2024
Lot Size
7,840 SqFt
Price/Sq.Ft.
N/A
HOA Fees
Request Info from Buyer's AgentProperty Details
Bedrooms:
3
Bathrooms:
2
Total Building Area:
2,136 SqFt
Property Sub-Type:
SingleFamilyResidence
Garage:
Yes
Stories:
1
School Information
Elementary:
Sand Hill
Middle:
Gregg
High:
Summerville
School assignments may change. Contact the school district to confirm.
Additional Information
Region
0
C
1
H
2
S
Lot And Land
Lot Features
0 - .5 Acre
Lot Size Area
0.18
Lot Size Acres
0.18
Lot Size Units
Acres
Agent Contacts
List Agent Mls Id
29590
List Office Name
Kolter Homes
List Office Mls Id
9219
List Agent Full Name
Michael Mclendon
Community & H O A
Community Features
Clubhouse, Park, Pool, Tennis Court(s), Walk/Jog Trails
Room Dimensions
Bathrooms Half
1
Property Details
Directions
192 Collared Dove Court
M L S Area Major
63 - Summerville/Ridgeville
Tax Map Number
1510204186
County Or Parish
Dorchester
Property Sub Type
Single Family Detached
Construction Materials
Cement Siding
Exterior Features
Roof
Architectural
Other Structures
No
Parking Features
2 Car Garage
Patio And Porch Features
Patio, Covered
Interior Features
Cooling
Central Air
Heating
Natural Gas
Flooring
Carpet, Ceramic Tile, Luxury Vinyl
Room Type
Great, Laundry, Pantry
Laundry Features
Laundry Room
Interior Features
Tray Ceiling(s), Kitchen Island, Walk-In Closet(s), Great, Pantry
Systems & Utilities
Sewer
Public Sewer
Utilities
Dominion Energy
Water Source
Public
Financial Information
Listing Terms
Cash, Conventional, FHA, VA Loan
Additional Information
Stories
1
Garage Y N
true
Carport Y N
false
Cooling Y N
true
Feed Types
- IDX
Heating Y N
true
Listing Id
25002975
Mls Status
Active
City Region
Cresswind at The Ponds
Listing Key
9f0106b6c7fdc853b10760af88e09000
Coordinates
- -80.27415
- 32.977209
Fireplace Y N
true
Parking Total
2
Carport Spaces
0
Covered Spaces
2
Entry Location
Ground Level
Standard Status
Active
Source System Key
20250205180745951249000000
Building Area Units
Square Feet
Foundation Details
- Slab
New Construction Y N
true
Property Attached Y N
false
Special Listing Conditions
55+ Community
Showing & Documentation
Internet Address Display Y N
true
Internet Consumer Comment Y N
true
Internet Automated Valuation Display Y N
true
