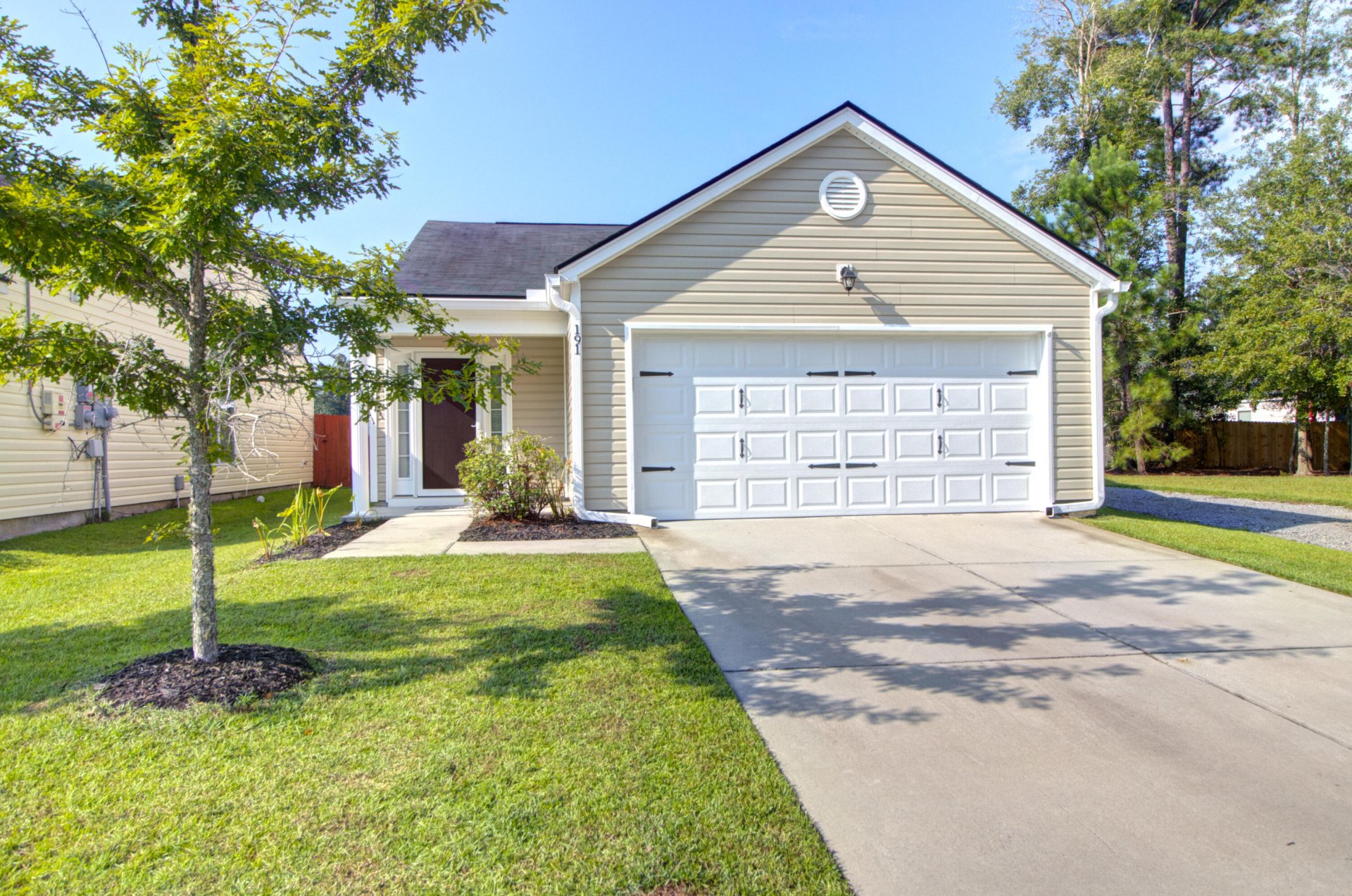
Carrington Chase
$320k
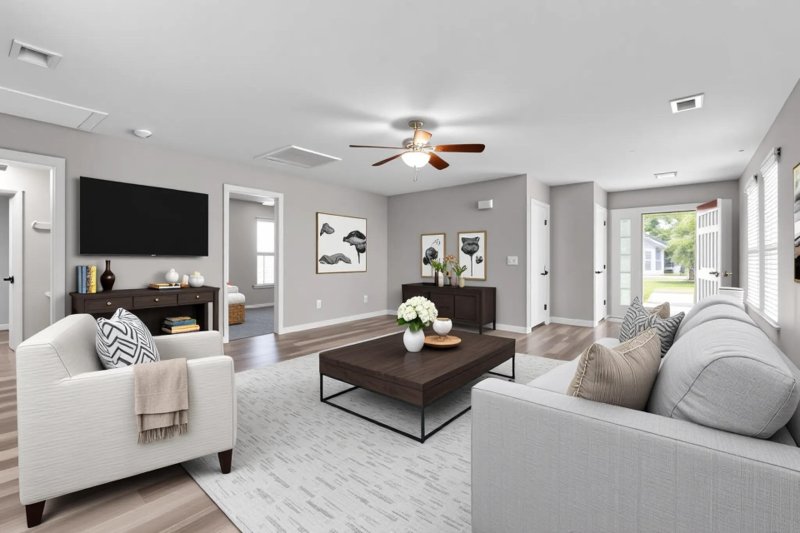
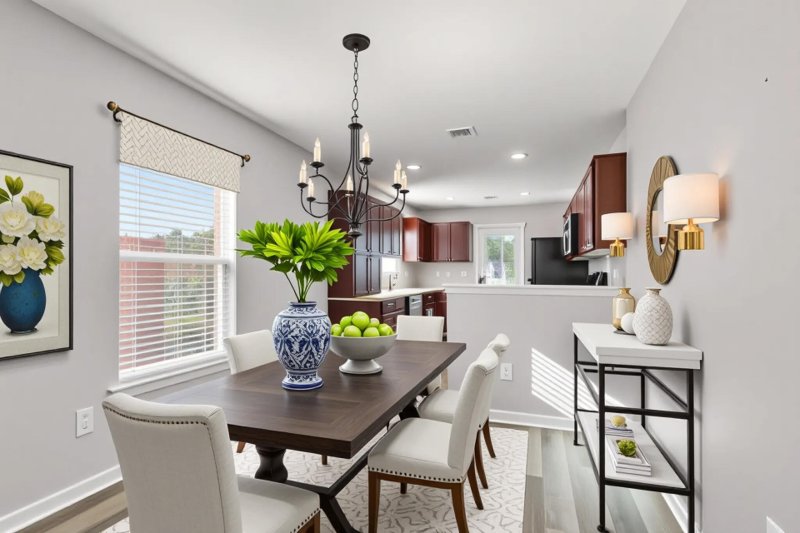
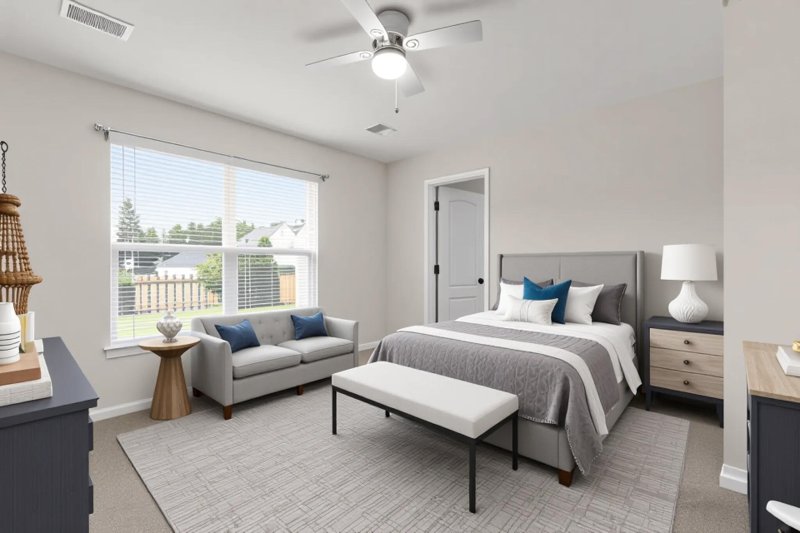
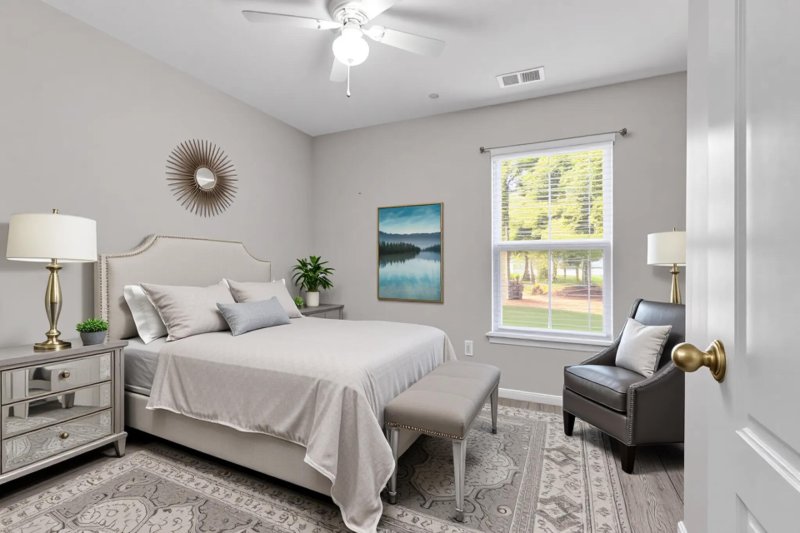
View All28 Photos

Carrington Chase
28
$320k
191 Brittondale Road in Carrington Chase, Summerville, SC
191 Brittondale Road, Summerville, SC 29485
$320,000
$320,000
204 views
20 saves
Does this home feel like a match?
Let us know — it helps us curate better suggestions for you.
Property Highlights
Bedrooms
3
Bathrooms
2
Property Details
This beautiful 3-bedroom, 2-bath home with a 2-car garage is perfectly situated on a desirable corner pond lot, offering both privacy and serene water views. Step inside to an inviting open floor plan designed for both everyday living and entertaining. The kitchen boasts upgraded quartz countertops and seamless flow into the living and dining areas.
Time on Site
1 month ago
Property Type
Residential
Year Built
2018
Lot Size
4,356 SqFt
Price/Sq.Ft.
N/A
HOA Fees
Request Info from Buyer's AgentProperty Details
Bedrooms:
3
Bathrooms:
2
Total Building Area:
1,251 SqFt
Property Sub-Type:
SingleFamilyResidence
Garage:
Yes
Stories:
1
School Information
Elementary:
Spann
Middle:
Alston
High:
Ashley Ridge
School assignments may change. Contact the school district to confirm.
Additional Information
Region
0
C
1
H
2
S
Lot And Land
Lot Size Area
0.1
Lot Size Acres
0.1
Lot Size Units
Acres
Agent Contacts
List Agent Mls Id
35632
List Office Name
The Cassina Group
List Office Mls Id
8244
List Agent Full Name
Austin Garland
Community & H O A
Community Features
Dog Park, Park, Trash, Walk/Jog Trails
Room Dimensions
Room Master Bedroom Level
Lower
Property Details
Directions
From Lincolnville Road, Turn Onto Salkehatchie, At The Stop Sign Turn Left Onto Coosawatchie. At The Stop Sign Turn Right On Savannah River Drive. Turn Right Onto Keaton Brook Drive. Turn Left On Brittondale Road The Property Is On Your Right
M L S Area Major
62 - Summerville/Ladson/Ravenel to Hwy 165
Tax Map Number
1460501006
County Or Parish
Dorchester
Property Sub Type
Single Family Detached
Architectural Style
Ranch
Construction Materials
Vinyl Siding
Exterior Features
Roof
Architectural
Fencing
Wood
Other Structures
No
Parking Features
1 Car Garage, 1.5 Car Garage, 2 Car Garage
Interior Features
Cooling
Central Air
Heating
Heat Pump
Flooring
Carpet, Laminate, Luxury Vinyl
Room Type
Foyer, Living/Dining Combo
Window Features
Window Treatments
Interior Features
Ceiling - Smooth, Walk-In Closet(s), Ceiling Fan(s), Entrance Foyer, Living/Dining Combo
Systems & Utilities
Sewer
Public Sewer
Water Source
Public
Financial Information
Listing Terms
Any
Additional Information
Stories
1
Garage Y N
true
Carport Y N
false
Cooling Y N
true
Feed Types
- IDX
Heating Y N
true
Listing Id
25028027
Mls Status
Active
Listing Key
e579ce5268c81c3a995692fda4c4ae59
Coordinates
- -80.159167
- 32.992962
Fireplace Y N
false
Parking Total
4.5
Carport Spaces
0
Covered Spaces
4.5
Standard Status
Active
Source System Key
20251012210535089846000000
Building Area Units
Square Feet
Foundation Details
- Slab
New Construction Y N
false
Property Attached Y N
false
Originating System Name
CHS Regional MLS
Showing & Documentation
Internet Address Display Y N
true
Internet Consumer Comment Y N
true
Internet Automated Valuation Display Y N
true
