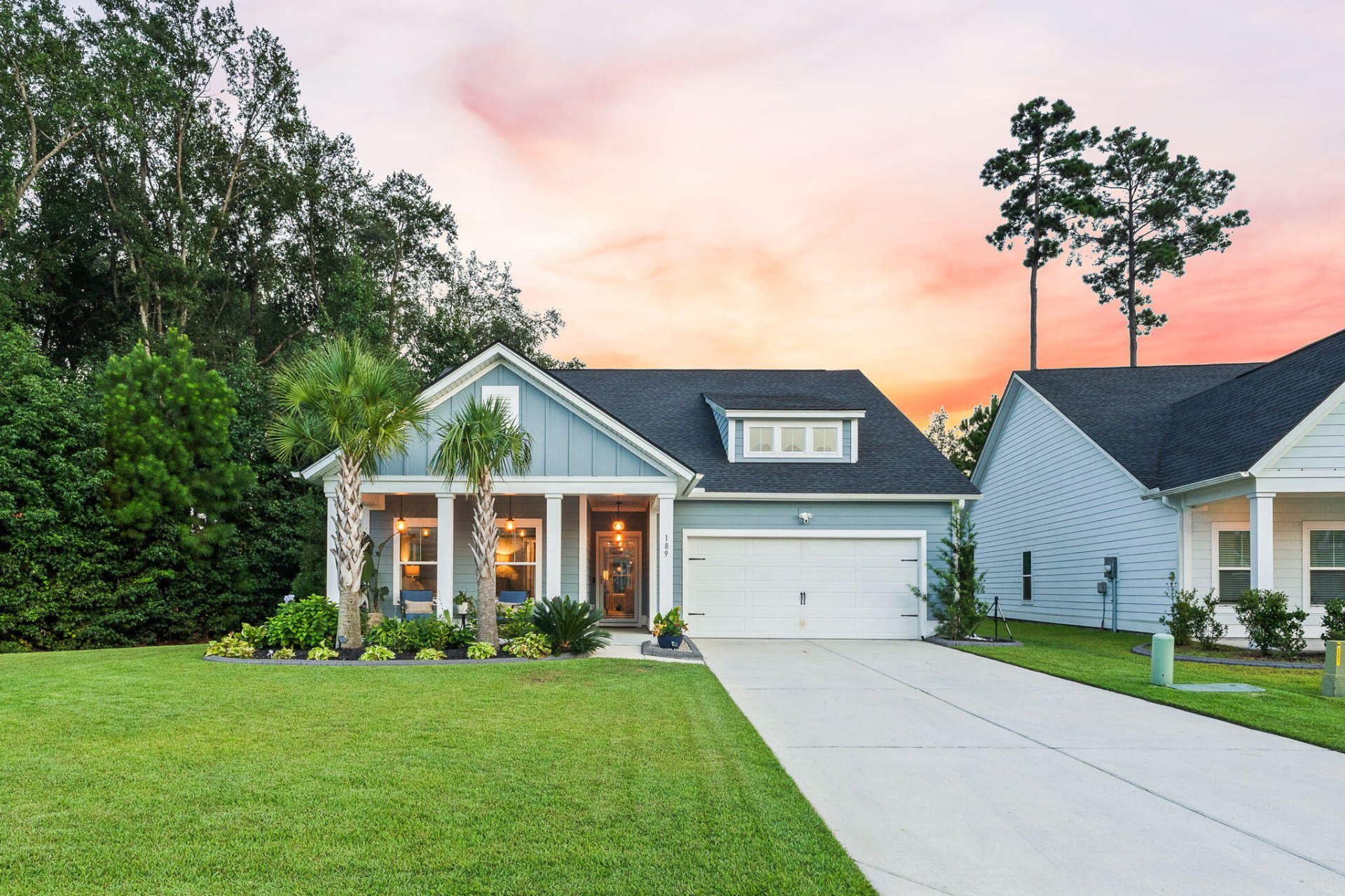
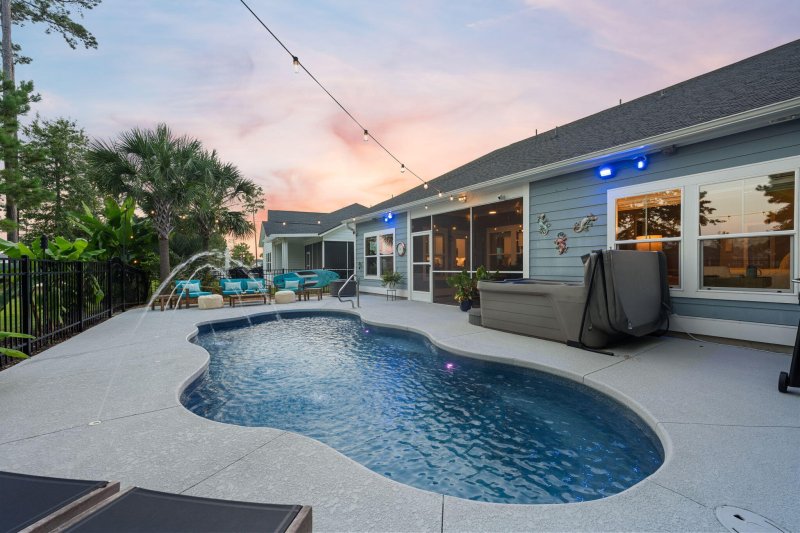
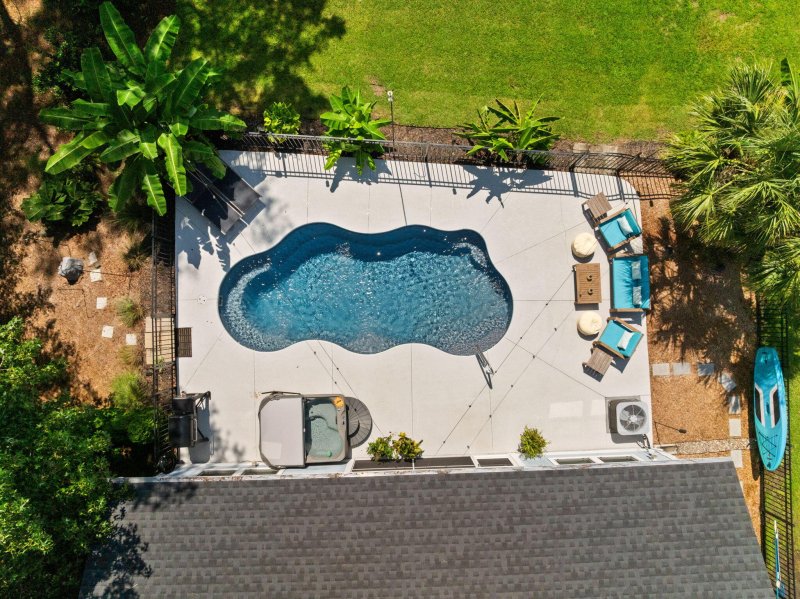
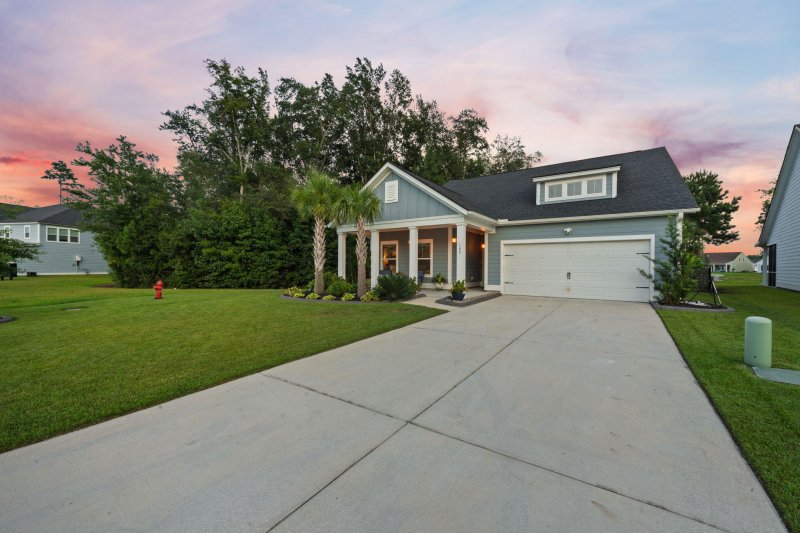
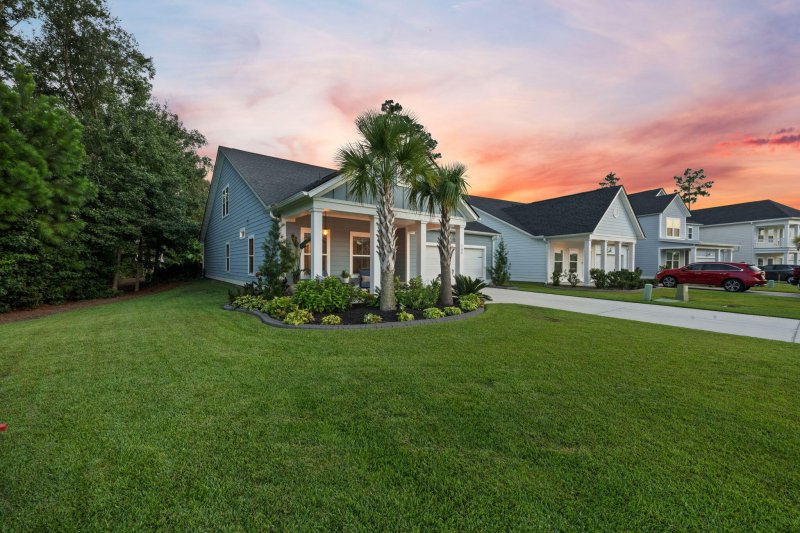

189 Granton Edge Lane in Cane Bay Plantation, Summerville, SC
189 Granton Edge Lane, Summerville, SC 29486
$614,990
$614,990
Does this home feel like a match?
Let us know — it helps us curate better suggestions for you.
Property Highlights
Bedrooms
4
Bathrooms
3
Water Feature
Lake Front, Waterfront - Shallow
Property Details
Nestled on a premium lakefront lot with a wooded side buffer, this fully upgraded ranch-style home in the highly desirable Waterside at the Lakes of Cane Bay offers the perfect balance of style, comfort, and tranquility.This stunning 4-bedroom, 3-bath home sits on the shores of a 350-acre lake and features your very own private backyard oasis--complete with a screen porch, sparkling saltwater pool, hot tub, and lush tropical landscaping--all overlooking breathtaking water views.From the curb, you'll love the cement plank siding, mature landscaping, and decorative curb crete. Step inside from the charming front porch, and you're welcomed into an open-concept living space designed for everyday comfort and effortless entertaining.The home showcases wood laminate flooring and achef's kitchen featuring white cabinetry, solid brass cabinet pulls, white granite countertops, a subway tile backsplash, stainless steel appliances, a gas range with double oven, and a striking chandelier. Enjoy casual meals at the island or eat-in breakfast area, or host dinner parties in the separate dining room.
Time on Site
3 months ago
Property Type
Residential
Year Built
2021
Lot Size
6,534 SqFt
Price/Sq.Ft.
N/A
HOA Fees
Request Info from Buyer's AgentProperty Details
School Information
Additional Information
Region
Lot And Land
Pool And Spa
Agent Contacts
Green Features
Community & H O A
Room Dimensions
Property Details
Exterior Features
Interior Features
Systems & Utilities
Financial Information
Additional Information
- IDX
- -80.085792
- 33.146332
- Slab
