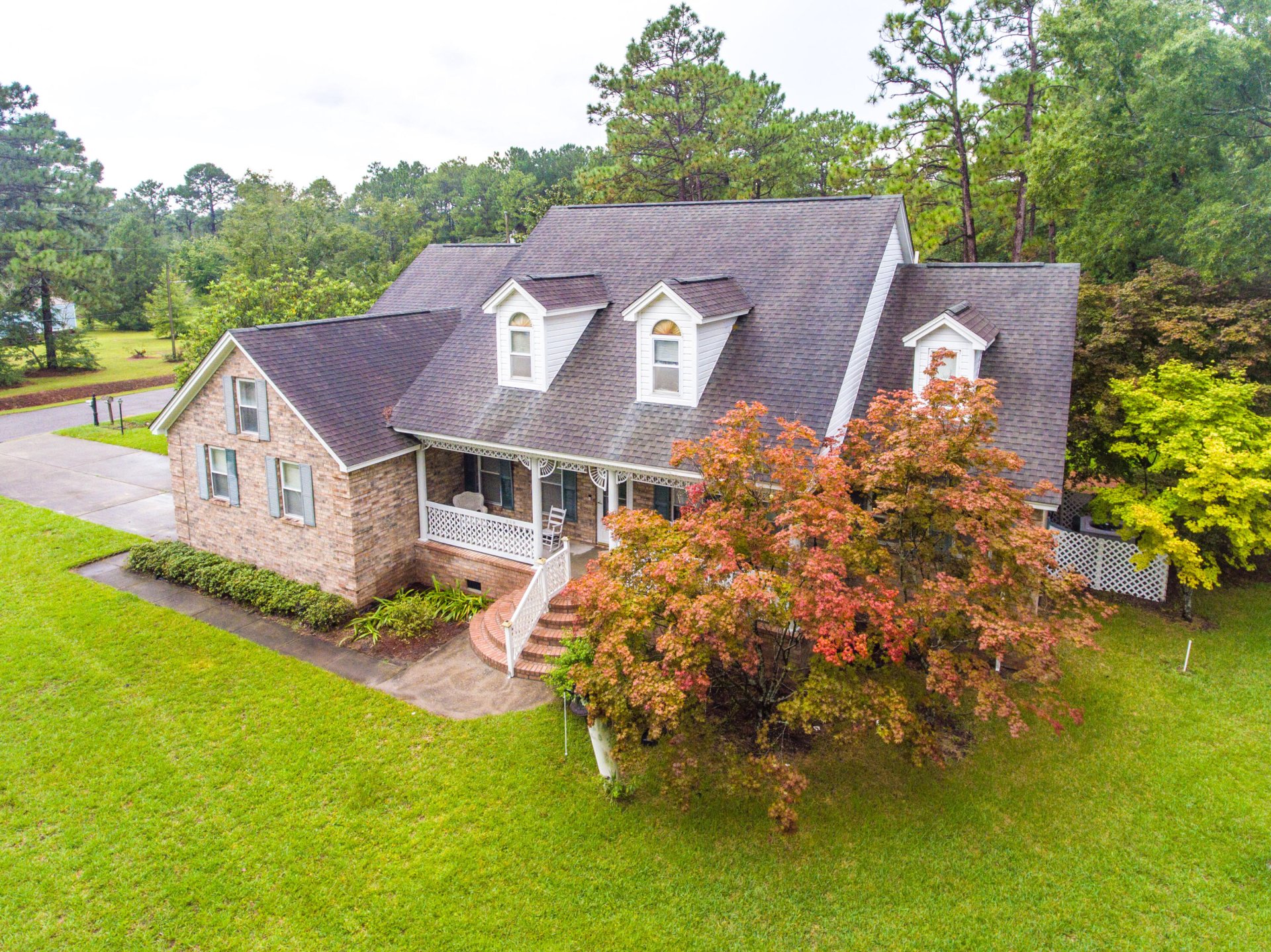
Clemson Terrace
$475k
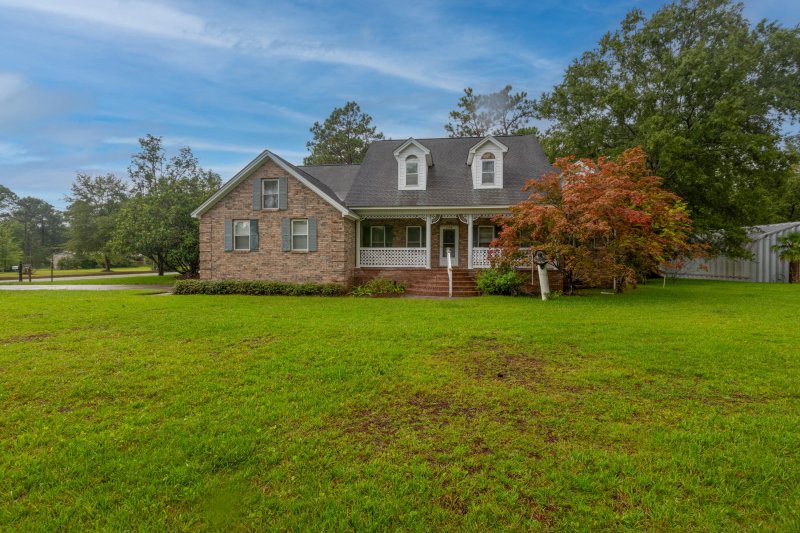
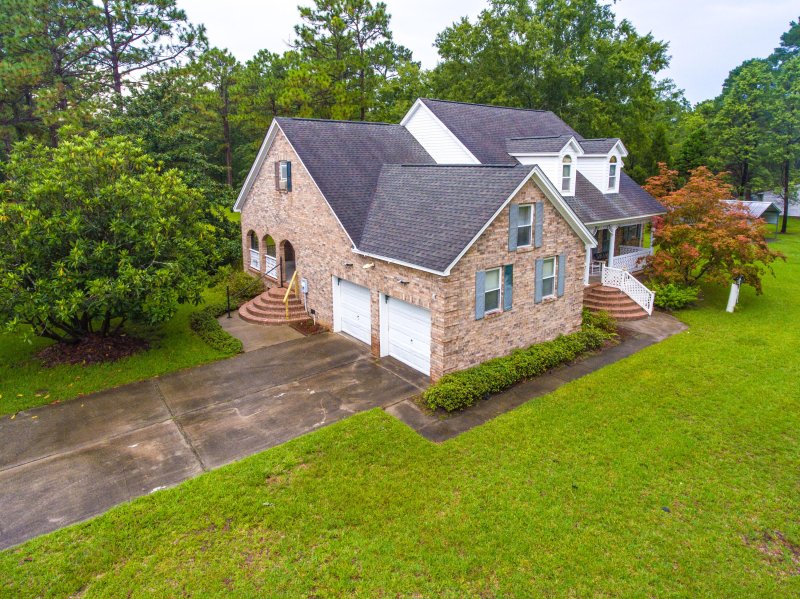
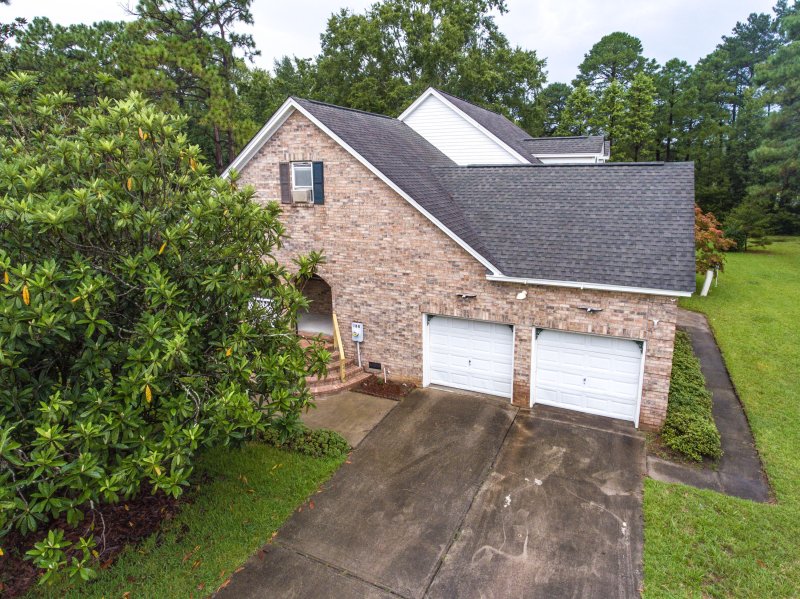
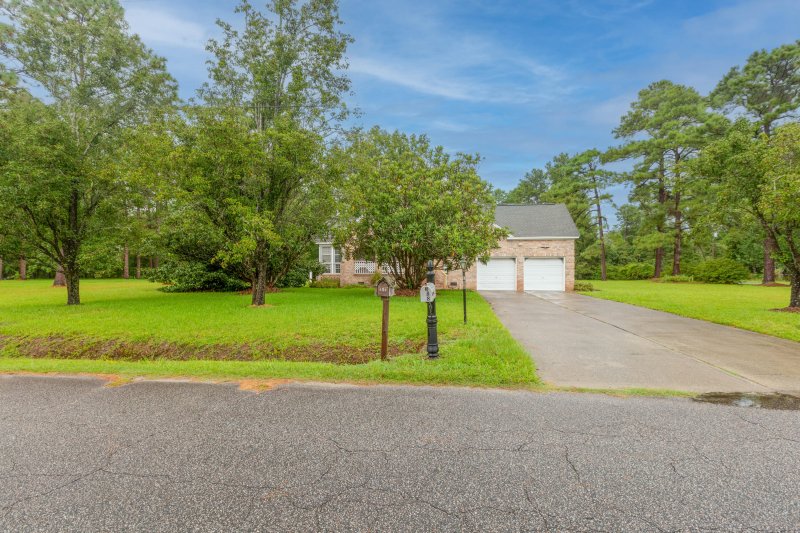
View All51 Photos

Clemson Terrace
51
$475k
188 Glen Street in Clemson Terrace, Summerville, SC
SOLD188 Glen Street, Summerville, SC 29483
$475,000
$475,000
Sold: $461,000-3%
Sold: $461,000-3%
Sale Summary
97% of list price in 110 days
Sold below asking price • Sold slightly slower than average
Does this home feel like a match?
Let us know — it helps us curate better suggestions for you.
Property Highlights
Bedrooms
4
Bathrooms
2
Property Details
This Property Has Been Sold
This property sold yesterday and is no longer available for purchase.
View active listings in Clemson Terrace →Super spacious home on almost 1 acre lot. 4 beds and 2.5 baths plus frog.
Time on Site
3 months ago
Property Type
Residential
Year Built
1996
Lot Size
37,461 SqFt
Price/Sq.Ft.
N/A
HOA Fees
Request Info from Buyer's AgentProperty Details
Bedrooms:
4
Bathrooms:
2
Total Building Area:
3,396 SqFt
Property Sub-Type:
SingleFamilyResidence
Garage:
Yes
Stories:
2
School Information
Elementary:
Alston Bailey
Middle:
Alston
High:
Summerville
School assignments may change. Contact the school district to confirm.
Additional Information
Region
0
C
1
H
2
S
Lot And Land
Lot Features
.5 - 1 Acre
Lot Size Area
0.86
Lot Size Acres
0.86
Lot Size Units
Acres
Agent Contacts
List Agent Mls Id
14746
List Office Name
AgentOwned Realty Charleston Group
Buyer Agent Mls Id
37493
Buyer Office Name
LPT Realty, LLC
List Office Mls Id
1836
Buyer Office Mls Id
10487
List Agent Full Name
Michael E Dew
Buyer Agent Full Name
Carlos Cobena
Room Dimensions
Bathrooms Half
1
Room Master Bedroom Level
Lower
Property Details
Directions
Hodge Rd To Clemson Dr To Glen St.
M L S Area Major
63 - Summerville/Ridgeville
Tax Map Number
1300101006
County Or Parish
Dorchester
Property Sub Type
Single Family Detached
Architectural Style
Traditional
Construction Materials
Brick Veneer, Vinyl Siding
Exterior Features
Other Structures
No, Storage, Workshop
Parking Features
2 Car Garage, Attached
Patio And Porch Features
Covered, Front Porch
Interior Features
Heating
Electric
Flooring
Carpet, Ceramic Tile, Laminate, Wood
Room Type
Eat-In-Kitchen, Family, Formal Living, Frog Attached, Great, Separate Dining, Sun
Laundry Features
Washer Hookup
Interior Features
Ceiling - Blown, Tray Ceiling(s), Kitchen Island, Ceiling Fan(s), Eat-in Kitchen, Family, Formal Living, Frog Attached, Great, Separate Dining, Sun
Systems & Utilities
Sewer
Public Sewer
Utilities
Dominion Energy, Dorchester Cnty Water and Sewer Dept
Water Source
Public
Financial Information
Listing Terms
Cash, Conventional
Additional Information
Stories
2
Garage Y N
true
Carport Y N
false
Cooling Y N
true
Feed Types
- IDX
Heating Y N
true
Listing Id
25021622
Mls Status
Closed
Listing Key
0143e143399b01b47ced9652be3cf2ff
Coordinates
- -80.195989
- 33.049357
Fireplace Y N
true
Parking Total
2
Carport Spaces
0
Covered Spaces
2
Standard Status
Closed
Fireplaces Total
1
Source System Key
20250715194940018231000000
Attached Garage Y N
true
Building Area Units
Square Feet
Foundation Details
- Crawl Space
New Construction Y N
false
Property Attached Y N
false
Originating System Name
CHS Regional MLS
Showing & Documentation
Internet Address Display Y N
true
Internet Consumer Comment Y N
true
Internet Automated Valuation Display Y N
true
