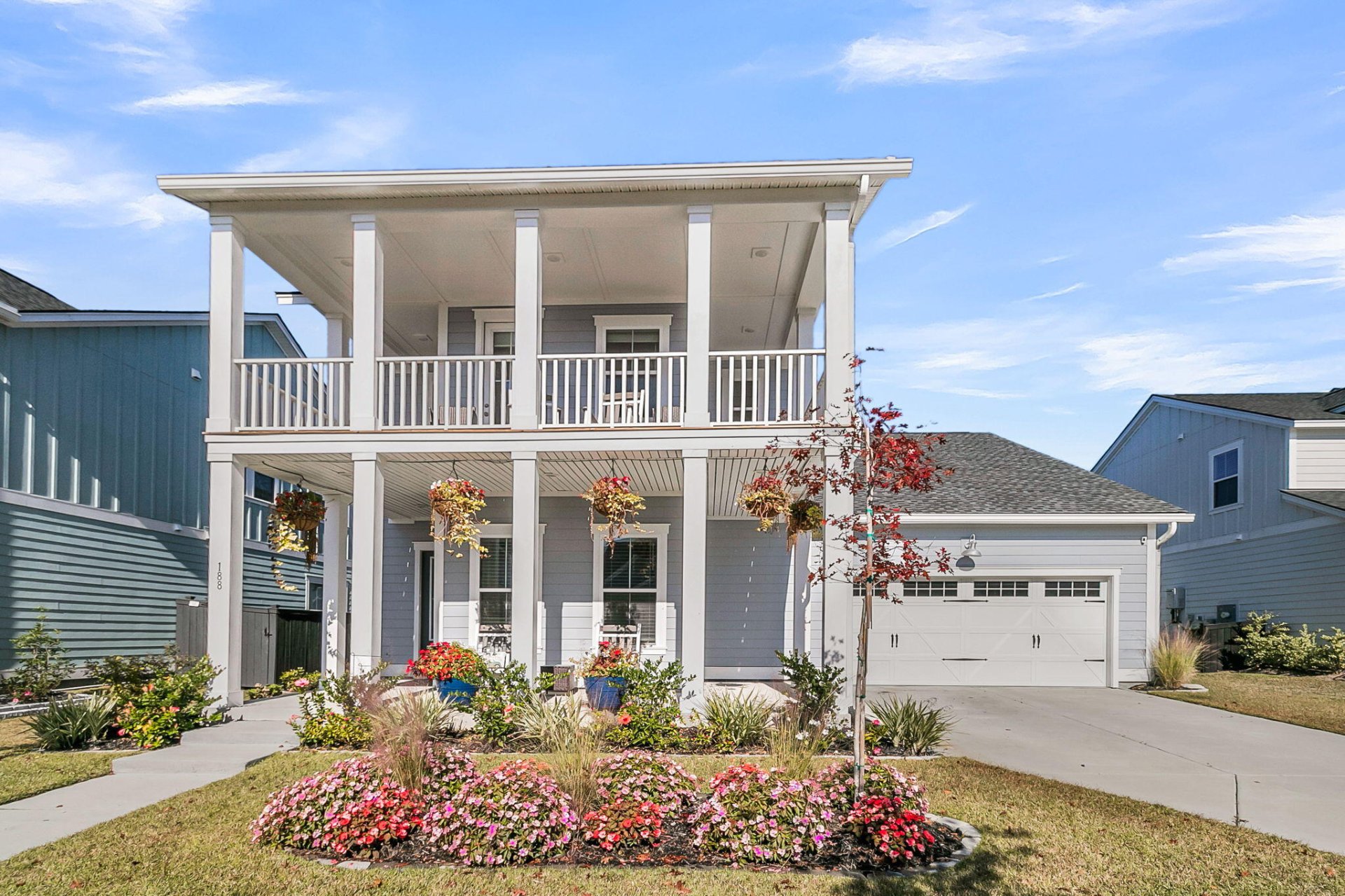
Carnes Crossroads
$565k
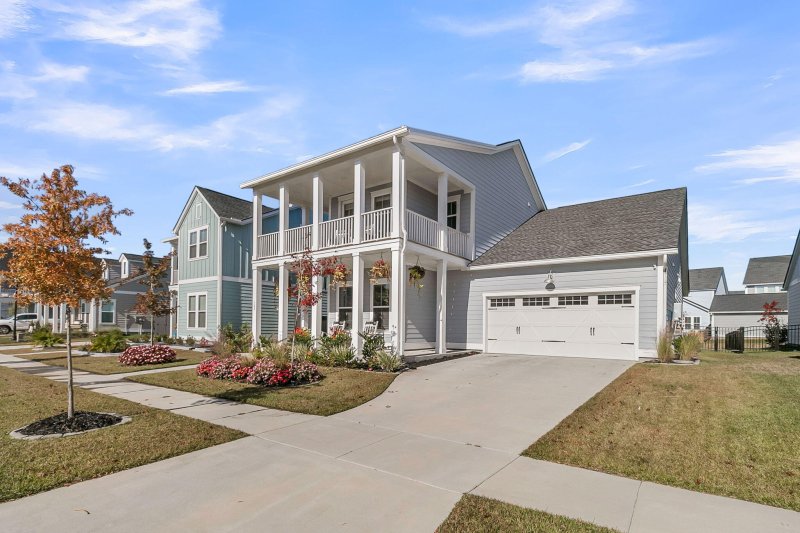
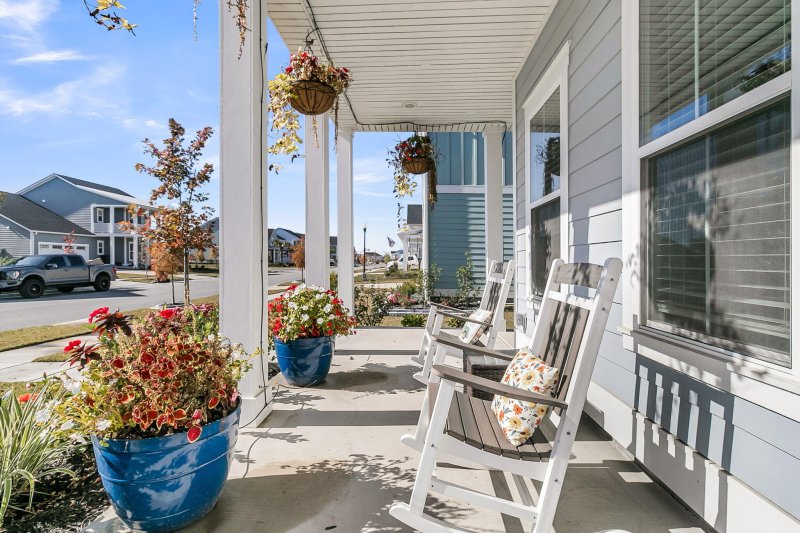
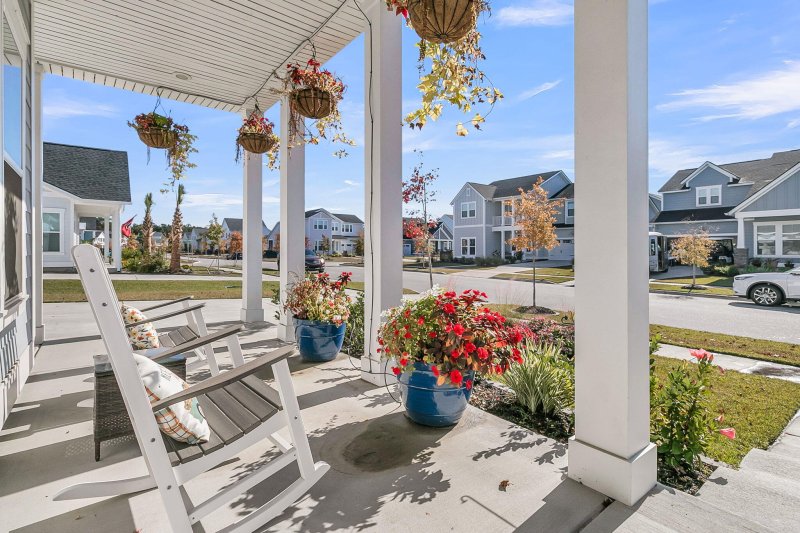
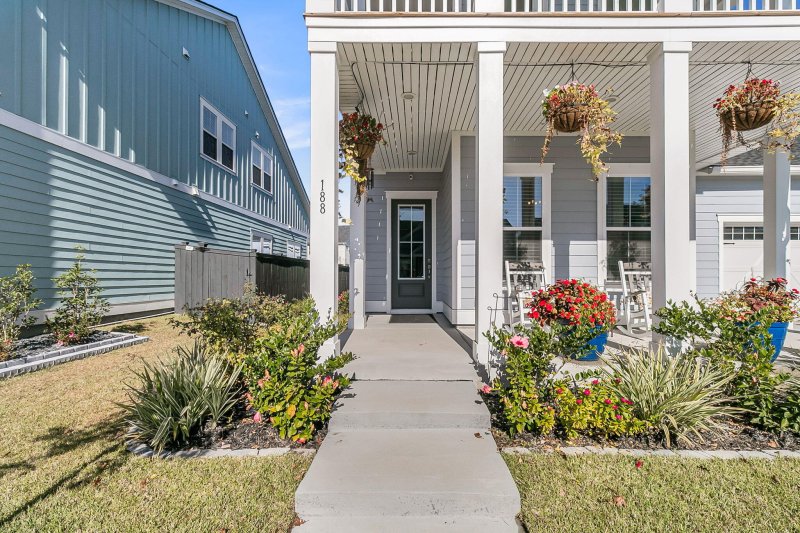
View All45 Photos

Carnes Crossroads
45
$565k
188 Denham Street in Carnes Crossroads, Summerville, SC
188 Denham Street, Summerville, SC 29486
$565,000
$565,000
Does this home feel like a match?
Let us know — it helps us curate better suggestions for you.
Property Highlights
Bedrooms
4
Bathrooms
4
Property Details
Move in Ready. Better than new. 18 month old Lennar ''Jackson'' floorplan with extras you don't get from new: Black aluminum fence, gutters, professional landscaping, light fixtures, ceiling fans, and window shades.
Time on Site
1 week ago
Property Type
Residential
Year Built
2024
Lot Size
8,712 SqFt
Price/Sq.Ft.
N/A
HOA Fees
Request Info from Buyer's AgentListing Information
- LocationSummerville
- MLS #CHSb3d357c3baebc448e83033ac23451d0a
- Stories2
- Last UpdatedNovember 19, 2025
Property Details
Bedrooms:
4
Bathrooms:
4
Total Building Area:
2,609 SqFt
Property Sub-Type:
SingleFamilyResidence
Garage:
Yes
Stories:
2
School Information
Elementary:
Carolyn Lewis
Middle:
Carolyn Lewis
High:
Cane Bay High School
School assignments may change. Contact the school district to confirm.
Additional Information
Region
0
C
1
H
2
S
Lot And Land
Lot Features
0 - .5 Acre
Lot Size Area
0.2
Lot Size Acres
0.2
Lot Size Units
Acres
Agent Contacts
List Agent Mls Id
36227
List Office Name
homecoin.com
List Office Mls Id
10184
List Agent Full Name
Jonathan Minerick
Community & H O A
Community Features
Dog Park, Fitness Center, Park, Walk/Jog Trails
Room Dimensions
Bathrooms Half
0
Room Master Bedroom Level
Lower
Property Details
Directions
From Downtown Summerville, Take N Main Street/us-17a North Toward Nexton Parkway. Turn Right Onto Nexton Parkway And Continue Straight. Make A Left Onto Midtown Avenue, Then Turn Right Onto Denham Street. The Property Will Be On Your Right.
M L S Area Major
74 - Summerville, Ladson, Berkeley Cty
Tax Map Number
2220302197
Structure Type
Patio
County Or Parish
Berkeley
Property Sub Type
Single Family Detached
Construction Materials
Cement Siding
Exterior Features
Roof
Asphalt
Fencing
Fence - Metal Enclosed
Other Structures
No
Parking Features
2 Car Garage, Garage Door Opener
Exterior Features
Balcony, Lawn Irrigation
Patio And Porch Features
Covered, Porch - Full Front
Interior Features
Cooling
Central Air
Heating
Heat Pump
Flooring
Ceramic Tile, Luxury Vinyl, Other
Room Type
Great, Loft, Mother-In-Law Suite, Pantry, Separate Dining, Study
Window Features
Window Treatments - Some
Interior Features
Ceiling - Smooth, High Ceilings, Kitchen Island, Walk-In Closet(s), Ceiling Fan(s), Great, Loft, In-Law Floorplan, Pantry, Separate Dining, Study
Systems & Utilities
Sewer
Public Sewer
Utilities
BCW & SA, Berkeley Elect Co-Op, City of Goose Creek, Dominion Energy
Financial Information
Listing Terms
Any
Additional Information
Stories
2
Garage Y N
true
Carport Y N
false
Cooling Y N
true
Feed Types
- IDX
Heating Y N
true
Listing Id
25030465
Mls Status
Pending
Listing Key
b3d357c3baebc448e83033ac23451d0a
Coordinates
- -80.119023
- 33.062635
Fireplace Y N
false
Parking Total
2
Carport Spaces
0
Covered Spaces
2
Standard Status
Pending
Source System Key
20251114173948555871000000
Building Area Units
Square Feet
Foundation Details
- Slab
New Construction Y N
false
Property Attached Y N
false
Originating System Name
CHS Regional MLS
Showing & Documentation
Internet Address Display Y N
true
Internet Consumer Comment Y N
true
Internet Automated Valuation Display Y N
true
Listing Information
- LocationSummerville
- MLS #CHSb3d357c3baebc448e83033ac23451d0a
- Stories2
- Last UpdatedNovember 19, 2025
