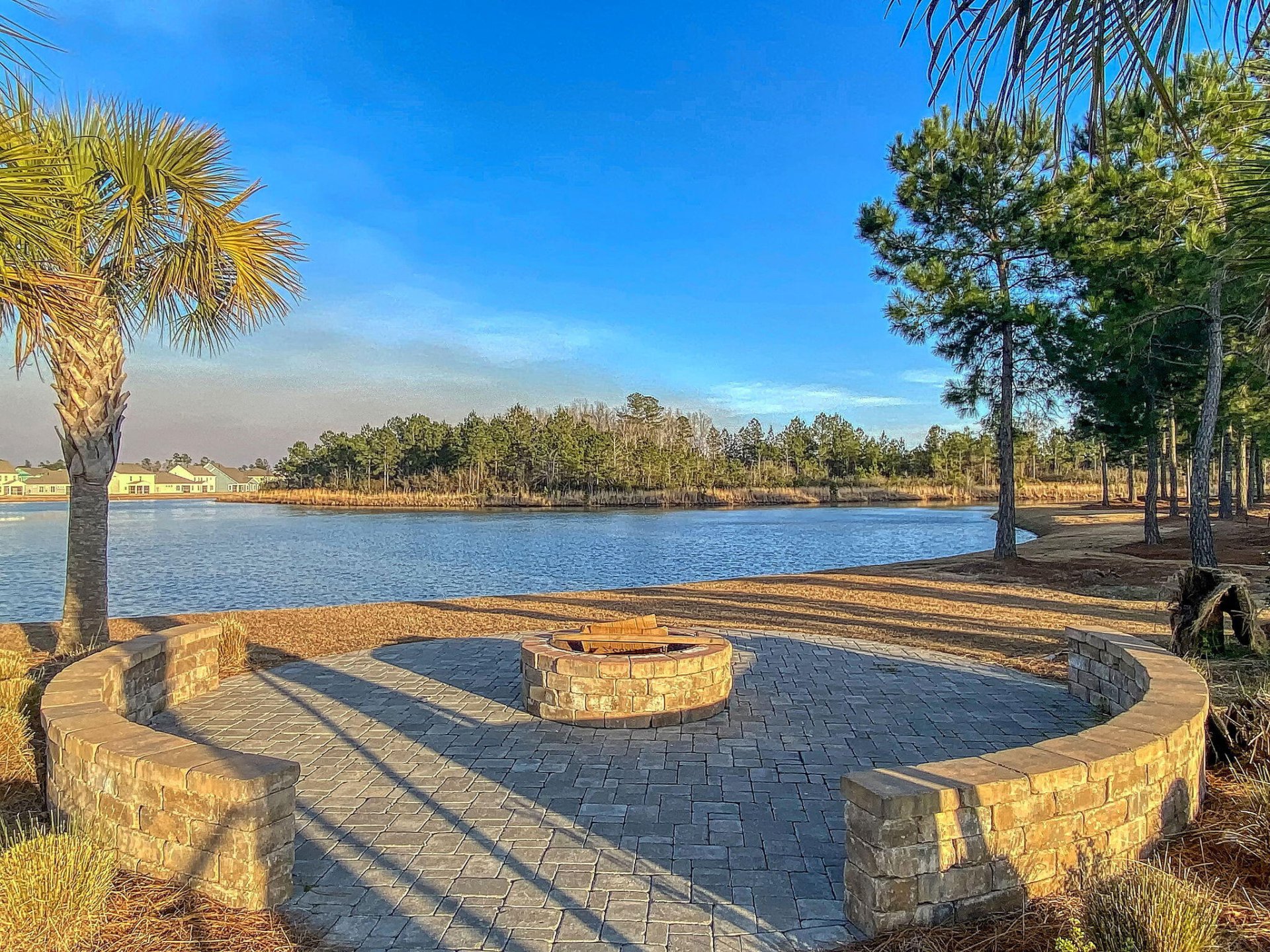
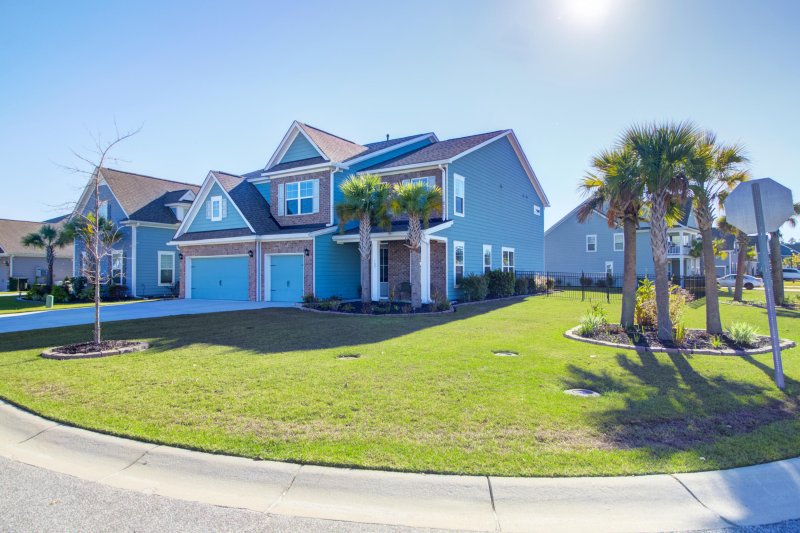
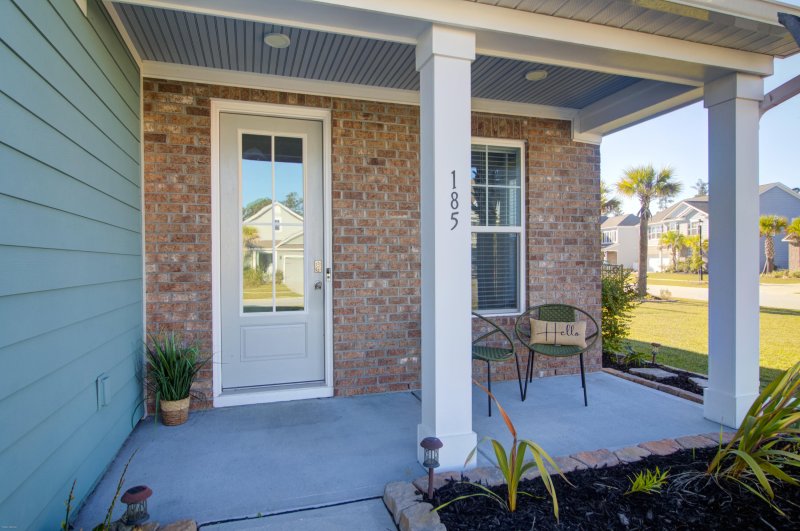
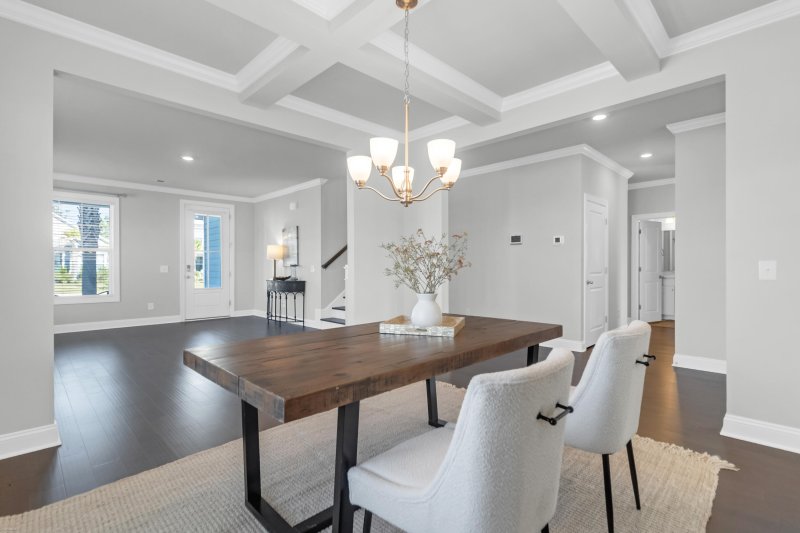
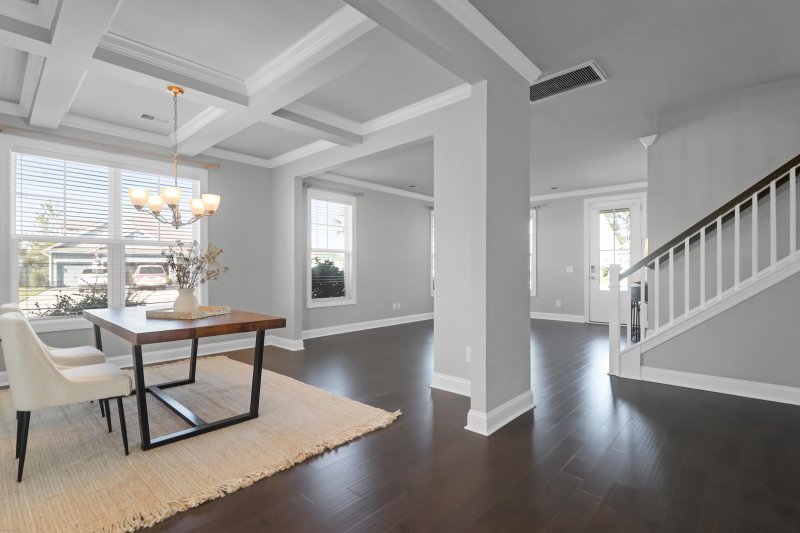

185 Whaler Avenue in Cane Bay Plantation, Summerville, SC
185 Whaler Avenue, Summerville, SC 29486
$659,000
$659,000
Does this home feel like a match?
Let us know — it helps us curate better suggestions for you.
Property Highlights
Bedrooms
6
Bathrooms
4
Water Feature
Pond, Pond Site
Property Details
Best Value! This Better-Than-New-Home is Fully Upgraded with what you want: ~Handsome Powder Coat Metal Fence ~Epoxy Coat Garage Floor ~Washer, Dryer, Refrigerator ~Screened Porch ~Window Treatments ~Raised Garden Beds, all included and worth over $23k. The builder upgrades alone were close to $58k. (see More) Steps to the amenities: Pool, Pickleball & Play Park. Resort Style Living with up to $10,000 in closing cost assistance plus a reduced interest rate available. New shrubs added along the fenceline for added privacy. Energy Efficient Tankless Water Heater provides almost endless hot water. The large laundry room features high end washer, dryer & laundry sink. Flexible floorplan: ~Bonus Room Loft~Office ~Dining Room ~The Great Room has plenty of room! Minutes to shopping, schools, worwork, I-26, State Rd 176, Alt Hiway 17. Bosch, Boeing, Charleston Military Joint Base, Charleston International Airport, Restaurants are all nearby. Upgrades include: 3 Car Garage! Bonus Room Closet, could be 6th Bedroom Coffered Ceiling Dining Room Screened Porch Upgraded 36" Fireplace Upgraded Floor Tile throughout Upgraded Tile Backsplash in kitchen Quartz Countertops kitchen & all bathrooms Oak Stair Treads Attic Flooring with Pull-Down Stairs Open Rail Stairs Upgraded Lighting throughout Under Cabinet Lighting in kitchen Gourmet Appliances Spa-Bath Shower Upgraded Kitchen and Bathroom faucets & fixtures Upgraded Single Bowl Kitchen Sink Premium Corner, Pond View Lot
Time on Site
1 month ago
Property Type
Residential
Year Built
2022
Lot Size
10,018 SqFt
Price/Sq.Ft.
N/A
HOA Fees
Request Info from Buyer's AgentProperty Details
School Information
Additional Information
Region
Lot And Land
Agent Contacts
Community & H O A
Room Dimensions
Property Details
Exterior Features
Interior Features
Systems & Utilities
Financial Information
Additional Information
- IDX
- -80.102708
- 33.143227
- Slab
