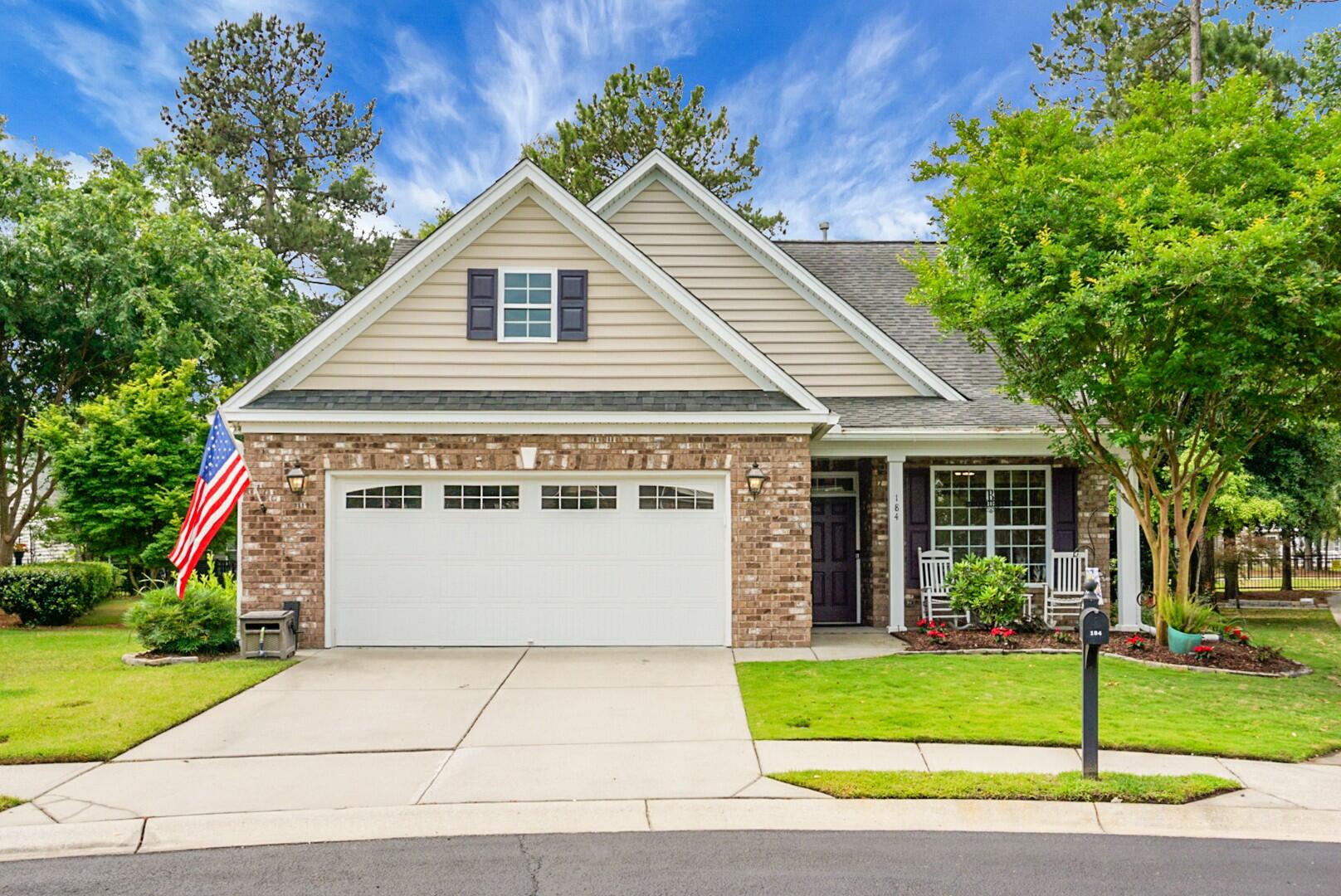
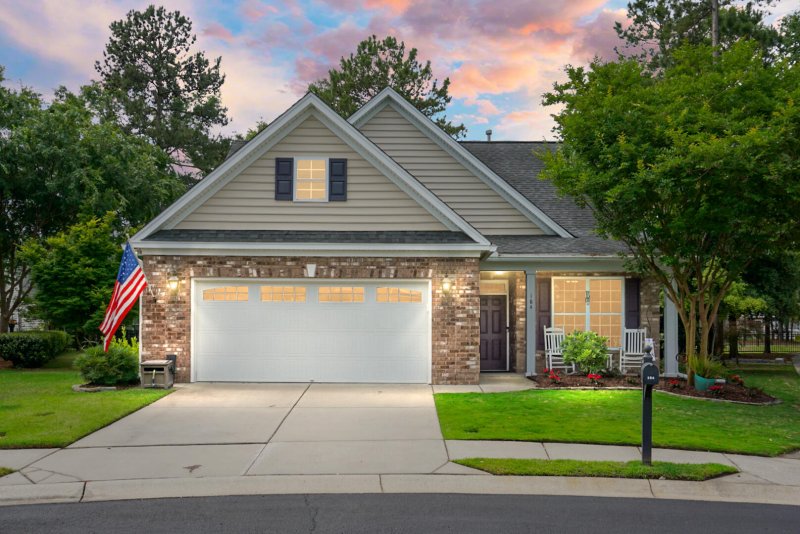
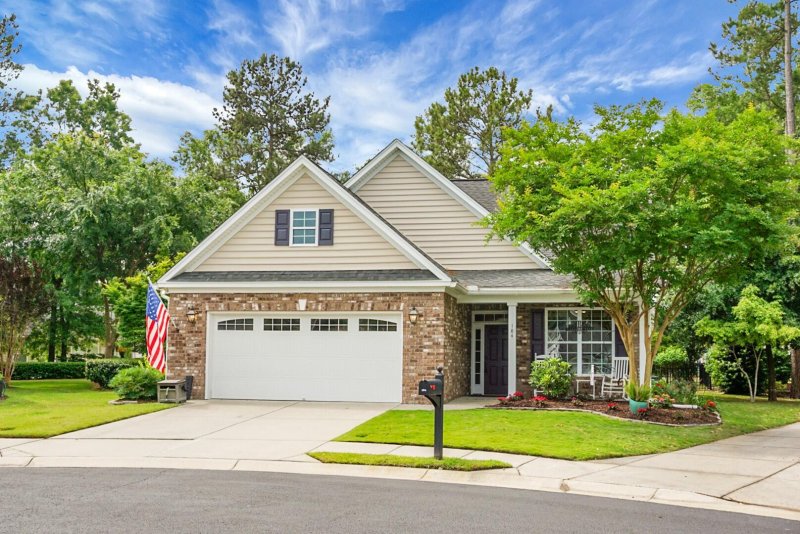
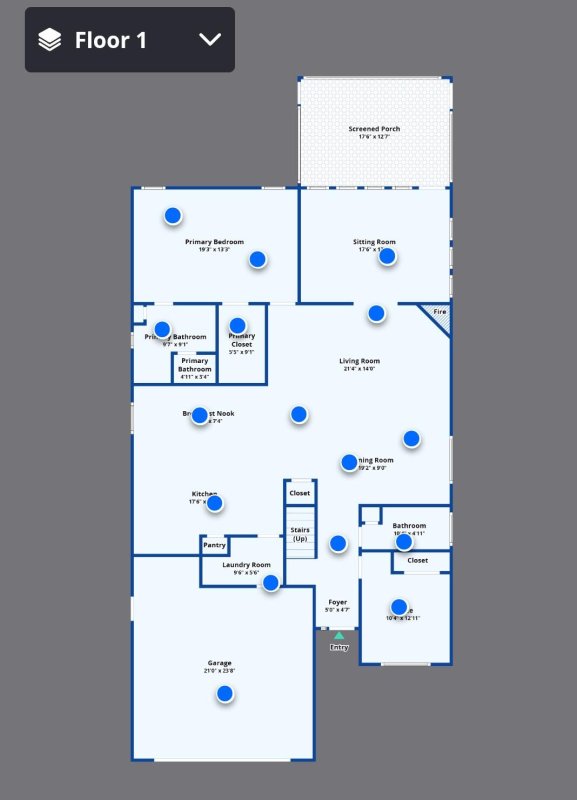
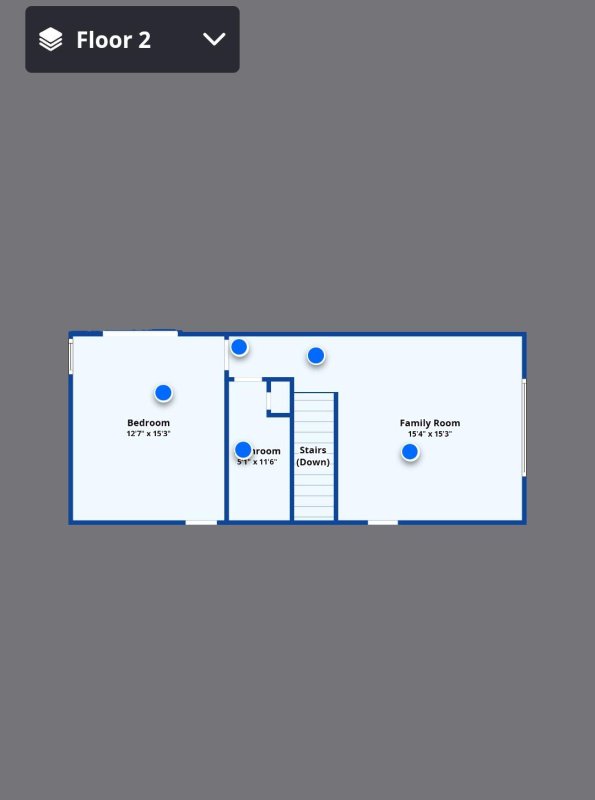

184 Angora Way in Pines at Gahagan, Summerville, SC
184 Angora Way, Summerville, SC 29485
$484,000
$484,000
Does this home feel like a match?
Let us know — it helps us curate better suggestions for you.
Property Highlights
Bedrooms
3
Bathrooms
3
Property Details
Welcome to 184 Angora Way, where comfort, community, and convenience come together in one perfect home. Tucked away on a quiet cul-de-sac in the gated, 55+ community of Pines at Gahagan, this beautifully maintained home offers serene living among tree-lined streets and friendly neighbors. With just 109 homes, this intimate, well-established neighborhood is known for quality craftsmanship and a peaceful atmosphere--all just minutes from downtown Summerville's shops, restaurants, and grocery stores. Step inside and you'll immediately notice the pristine flooring, soaring ceilings, and abundant natural light that fills the open living space. A gas fireplace in the living room keeps it cozy.The spacious kitchen is a joy to cook in with ample cabinetry, generous counter space, stainless steel appliances, and a gas range for the home chef. In addition to the generous living room, this home features a bright sunroom and a charming screened porch perfect for enjoying a morning coffee or evening breeze in comfort. The meticulously landscaped yard has irrigation and the HOA covers lawn care.
Time on Site
2 weeks ago
Property Type
Residential
Year Built
2013
Lot Size
9,583 SqFt
Price/Sq.Ft.
N/A
HOA Fees
Request Info from Buyer's AgentProperty Details
School Information
Additional Information
Region
Lot And Land
Agent Contacts
Community & H O A
Room Dimensions
Property Details
Exterior Features
Interior Features
Systems & Utilities
Financial Information
Additional Information
- IDX
- -80.17166
- 33.008803
- Slab
