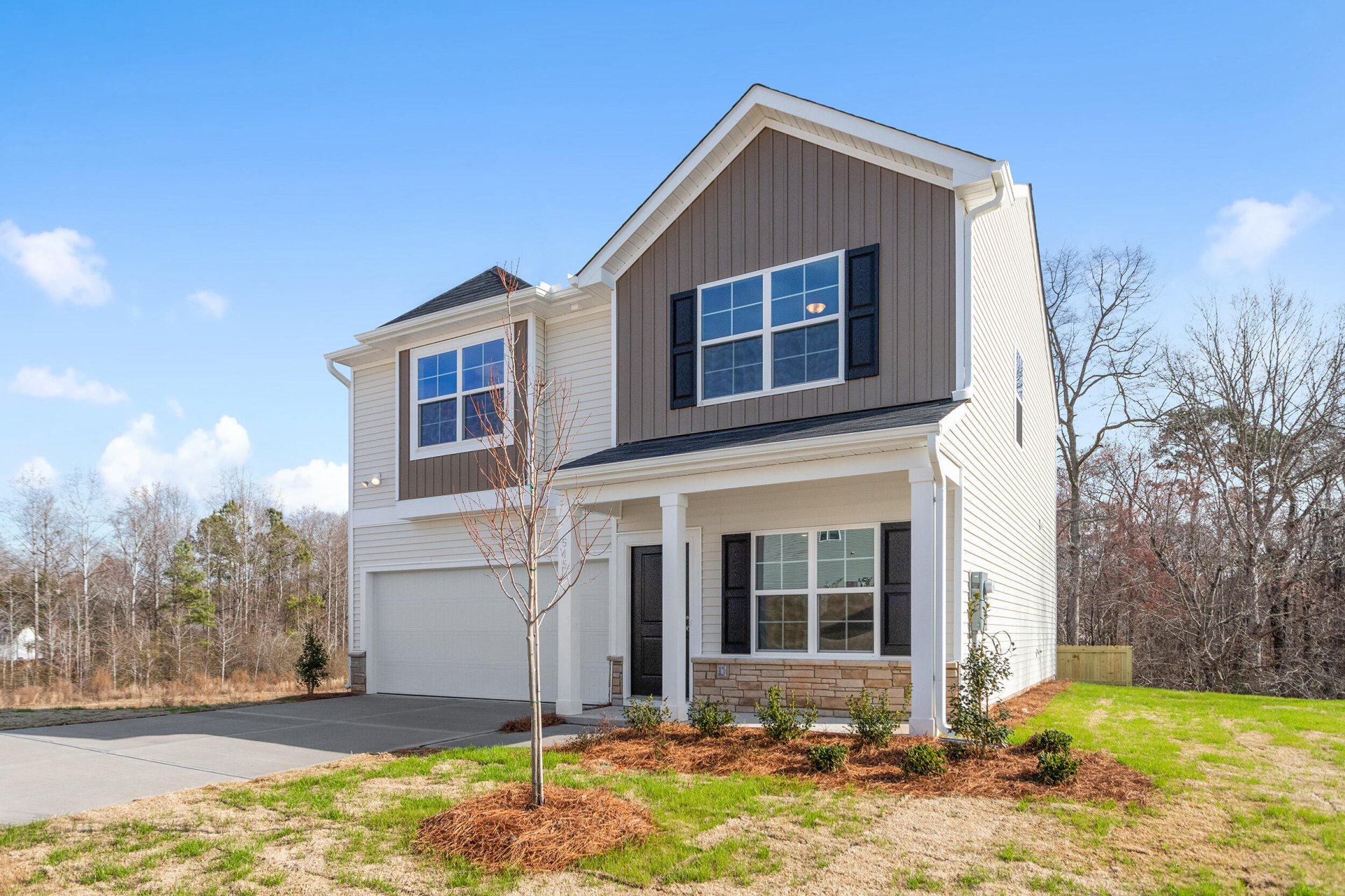
Six Oaks
$369k
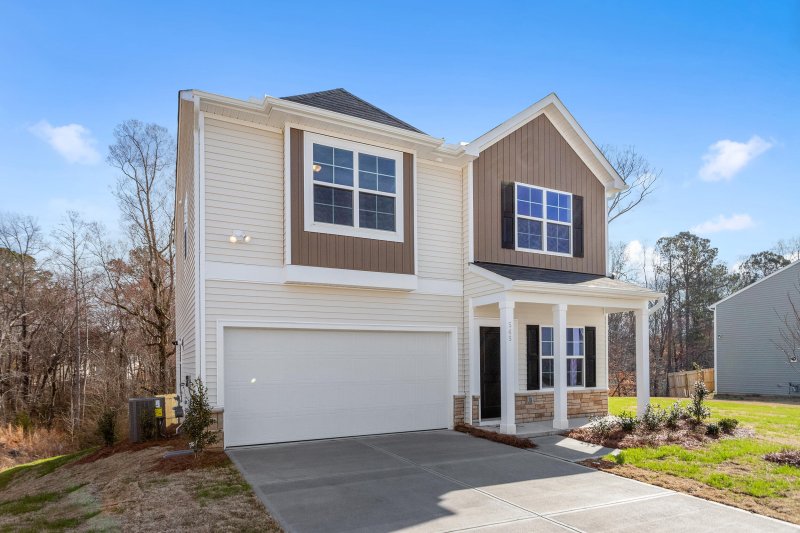
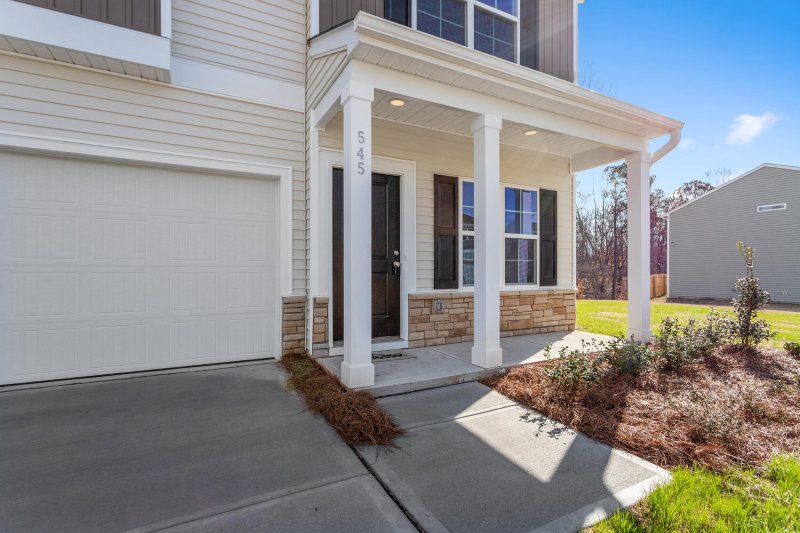
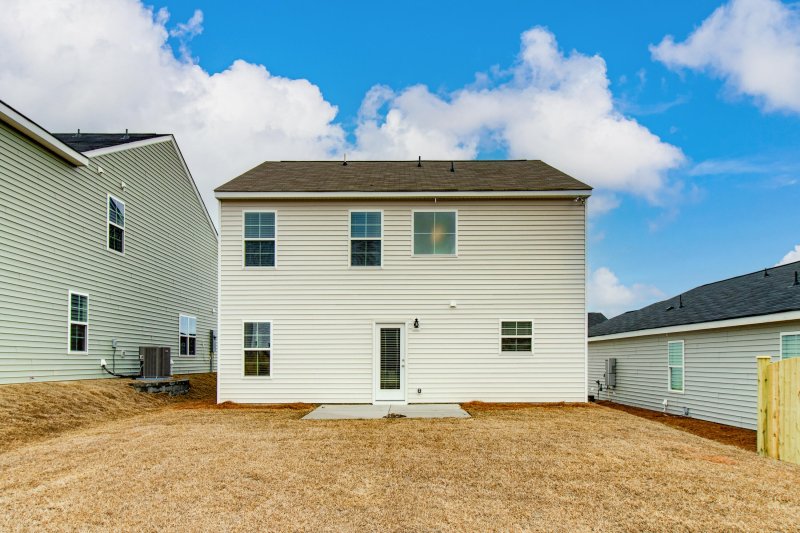
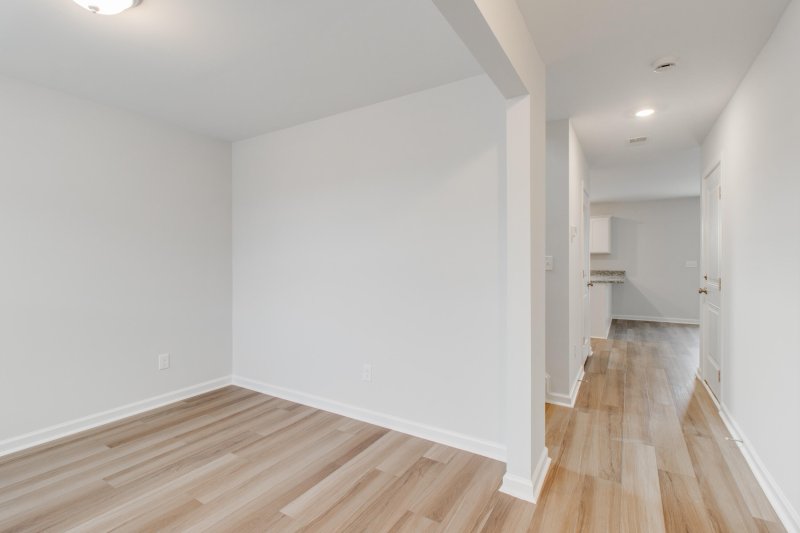
View All31 Photos

Six Oaks
31
$369k
Resort AmenitiesDD2 SchoolsPrivate Backyard
New Summerville Home in Six Oaks: DD2 Schools & Resort-Style Amenities
Six Oaks
Resort AmenitiesDD2 SchoolsPrivate Backyard
220 O Leary Circle, Summerville, SC 29483
$369,000
$369,000
205 views
21 saves
Does this home feel like a match?
Let us know — it helps us curate better suggestions for you.
Property Highlights
Bedrooms
4
Bathrooms
2
Property Details
Resort AmenitiesDD2 SchoolsPrivate Backyard
Gorgeous community in the heart of Summerville!! This is a beautiful floor plan with flex space on 1st floor and a loft upstairs. This homesite back up to HOA space.
Time on Site
6 months ago
Property Type
Residential
Year Built
2025
Lot Size
5,662 SqFt
Price/Sq.Ft.
N/A
HOA Fees
Request Info from Buyer's AgentProperty Details
Bedrooms:
4
Bathrooms:
2
Total Building Area:
1,816 SqFt
Property Sub-Type:
SingleFamilyResidence
Garage:
Yes
Stories:
2
School Information
Elementary:
Newington
Middle:
Dubose
High:
Summerville
School assignments may change. Contact the school district to confirm.
Additional Information
Region
0
C
1
H
2
S
Lot And Land
Lot Features
0 - .5 Acre
Lot Size Area
0.13
Lot Size Acres
0.13
Lot Size Units
Acres
Agent Contacts
List Agent Mls Id
29037
List Office Name
Carolina One Real Estate
List Office Mls Id
1385
List Agent Full Name
Ian Schmidt
Green Features
Green Building Verification Type
HERS Index Score
Community & H O A
Community Features
Clubhouse, Dog Park, Park, Pool, Walk/Jog Trails
Room Dimensions
Bathrooms Half
1
Property Details
Directions
From I-26: Take Exit 199-a Towards Summerville.follow Hwy 17-a To A Slight Right Turn Onto Tupperway Dr.turn Right Onto Orangeburg Rd.turn Right Onto O'malley Dr.model Will Be Ahead In .7 Milesfrom Dorchester Rd: Continue Straight To Stay On Sc-642 W/dorchester Rdturn Right On County Rd S-18-22/ Orangeburg Rdturn Right Onto O'malley Dr.model Will Be Ahead In .7 Miles
M L S Area Major
63 - Summerville/Ridgeville
Tax Map Number
9999999999
County Or Parish
Dorchester
Property Sub Type
Single Family Detached
Architectural Style
Traditional
Construction Materials
Vinyl Siding
Exterior Features
Other Structures
No
Parking Features
2 Car Garage, Attached
Exterior Features
Rain Gutters
Patio And Porch Features
Front Porch
Interior Features
Cooling
Central Air
Heating
Natural Gas
Room Type
Family, Laundry, Loft, Pantry
Laundry Features
Laundry Room
Interior Features
Ceiling - Smooth, High Ceilings, Walk-In Closet(s), Family, Loft, Pantry
Systems & Utilities
Sewer
Public Sewer
Utilities
Dominion Energy, Summerville CPW
Water Source
Public
Financial Information
Listing Terms
Cash, Conventional, FHA, VA Loan
Additional Information
Stories
2
Garage Y N
true
Carport Y N
false
Cooling Y N
true
Feed Types
- IDX
Heating Y N
true
Listing Id
25012147
Mls Status
Active
Listing Key
ce0a41f9a9aed516841a16ade47838e0
Coordinates
- -80.223387
- 33.00522
Fireplace Y N
false
Parking Total
2
Carport Spaces
0
Covered Spaces
2
Entry Location
Ground Level
Co List Agent Key
e1c071e571ba9bb0cfcb4de4b572ad83
Home Warranty Y N
true
Standard Status
Active
Co List Office Key
82dff9e038602de70e0ed824c460059c
Source System Key
20250501170514742425000000
Attached Garage Y N
true
Co List Agent Mls Id
18425
Co List Office Name
Carolina One Real Estate
Building Area Units
Square Feet
Co List Office Mls Id
1385
Foundation Details
- Slab
Property Attached Y N
false
Co List Agent Full Name
Michael Piazza
Originating System Name
CHS Regional MLS
Special Listing Conditions
10 Yr Warranty
Co List Agent Preferred Phone
843-557-2026
Showing & Documentation
Internet Address Display Y N
true
Internet Consumer Comment Y N
true
Internet Automated Valuation Display Y N
true
