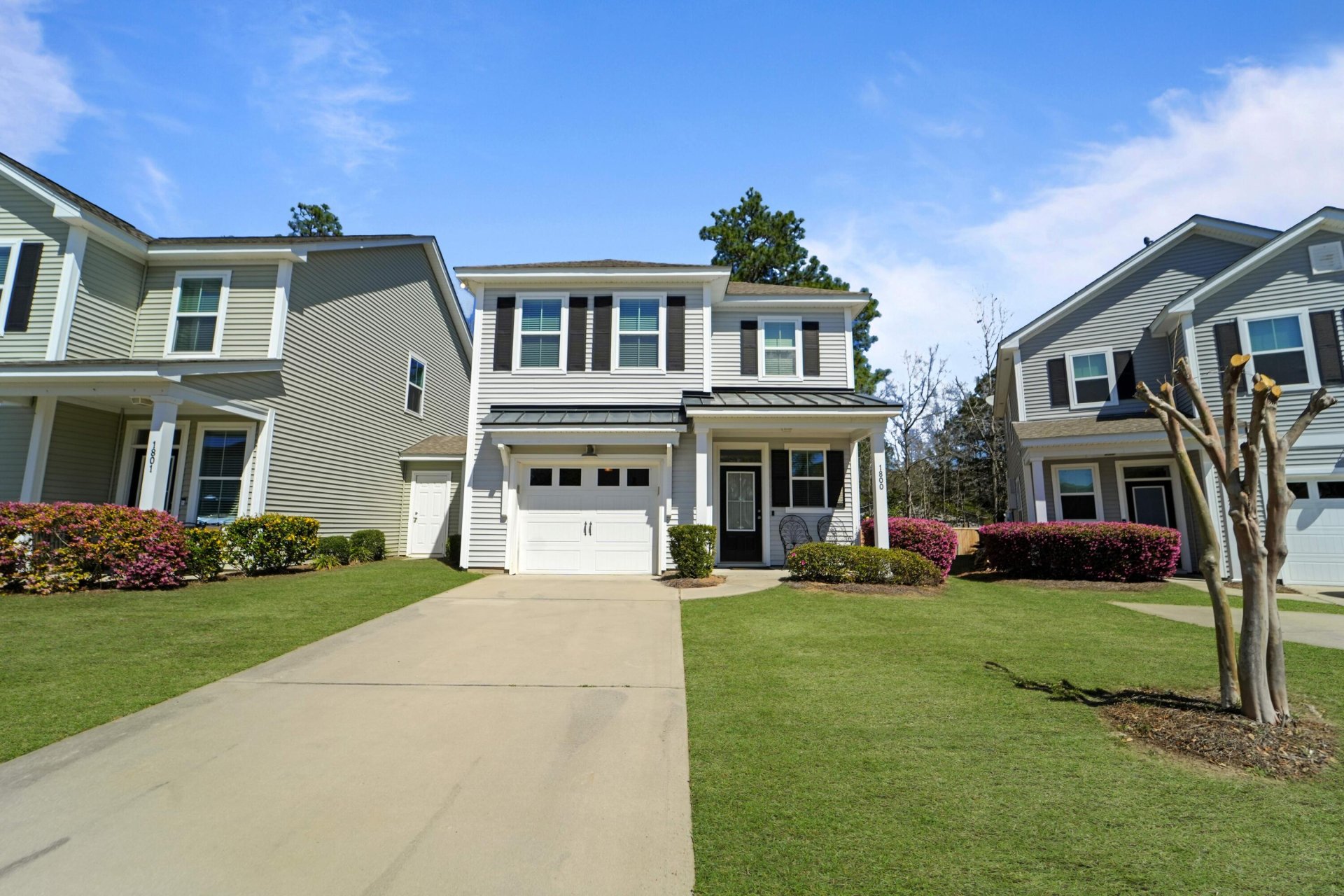
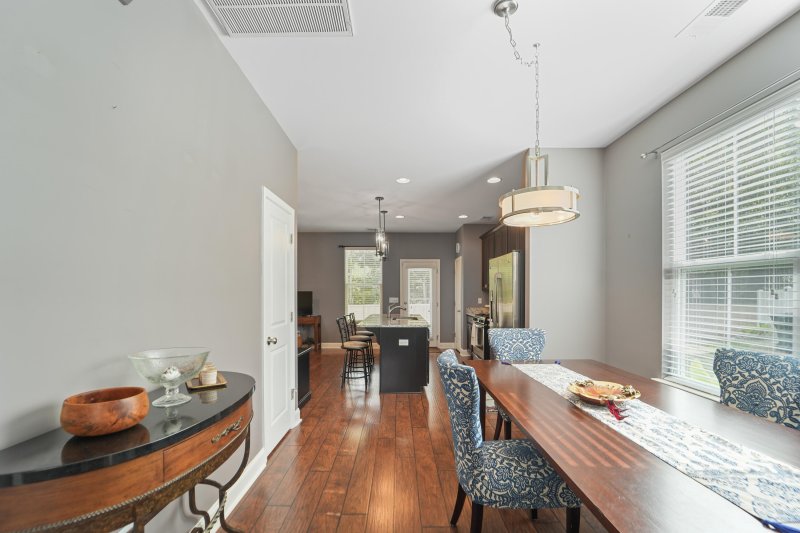
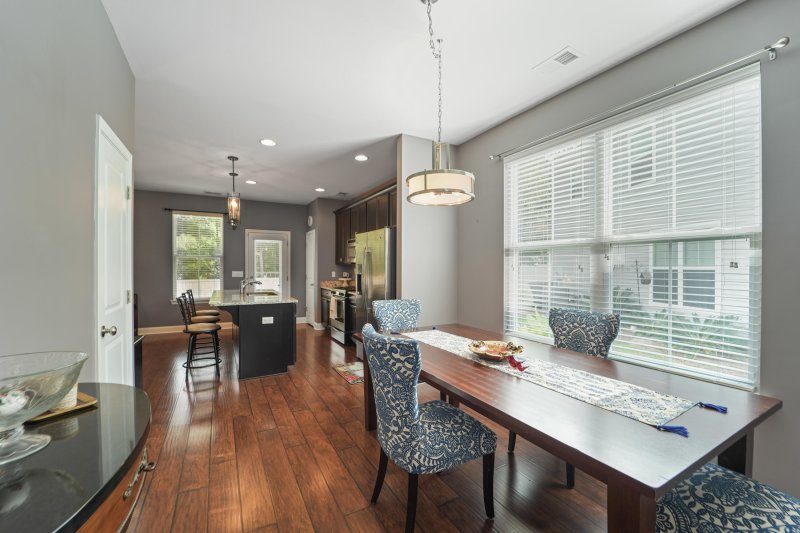
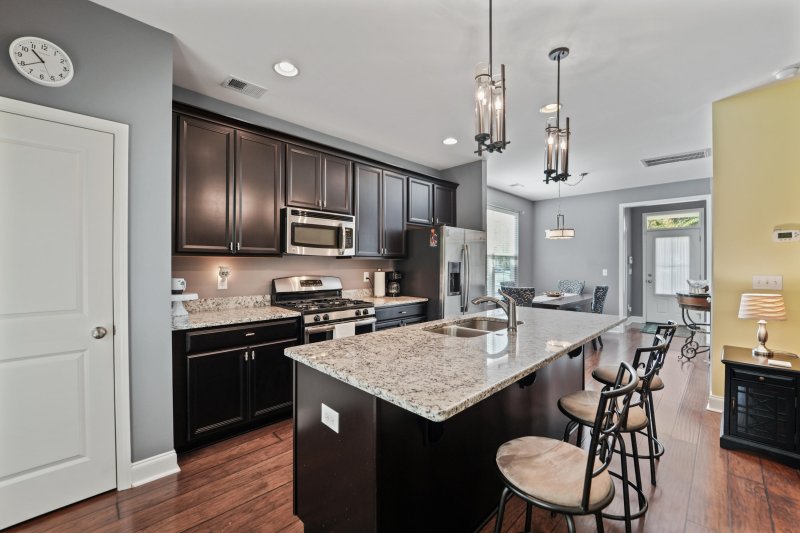
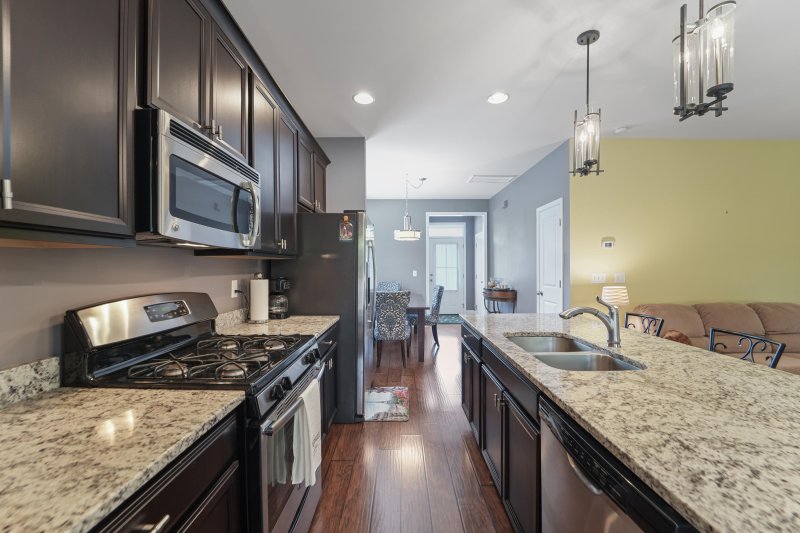

1800 Poplar Grove Place in Summer Wood, Summerville, SC
1800 Poplar Grove Place, Summerville, SC 29483
$274,999
$274,999
Does this home feel like a match?
Let us know — it helps us curate better suggestions for you.
Property Highlights
Bedrooms
3
Bathrooms
2
Property Details
Welcome to this charming in the highly desirable Summer Wood neighborhood in the heart of Summerville!! Prime location just minutes from I-26, shopping, dining, and top-rated schools like Sangaree Elementary, Sangaree Middle, and Stratford High! This charming 3-bedroom, 2.5-bath residence features a modern design with a crisp white exterior, black shutters, a covered front porch, and well-maintained landscaping with azalea bushes. Nestled in an established community surrounded by woods, this home offers access to two neighborhood pools and a low-maintenance lifestyle! Step inside to find hardwood floors throughout the open-concept main level, complemented by 9'+ smooth ceilings. The layout includes a formal dining area with a chandelier, a family room, and a chef's kitchen featuringan 8' center island with granite countertops, stainless steel appliances including a gas range, microwave, and dishwasher, and ample cabinetry for storage. The kitchen also offers an eat-in bar and a breakfast nook, with large windows featuring white blinds for natural light.
Time on Site
1 month ago
Property Type
Residential
Year Built
2015
Lot Size
3,920 SqFt
Price/Sq.Ft.
N/A
HOA Fees
Request Info from Buyer's AgentProperty Details
School Information
Additional Information
Region
Lot And Land
Agent Contacts
Community & H O A
Room Dimensions
Property Details
Exterior Features
Interior Features
Systems & Utilities
Financial Information
Additional Information
- IDX
- -80.141528
- 33.024381
- Slab
