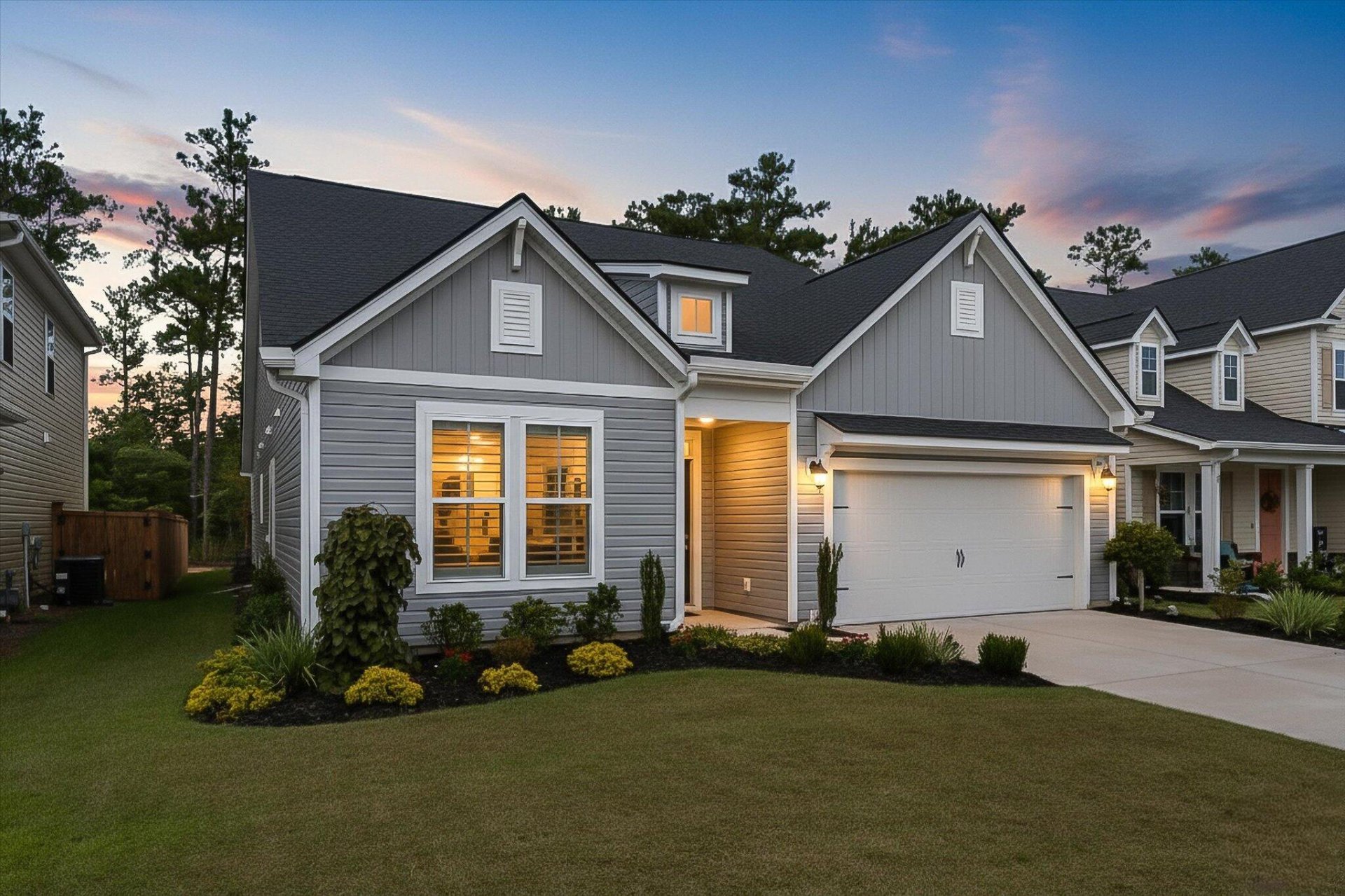
Cane Bay Plantation
$445k
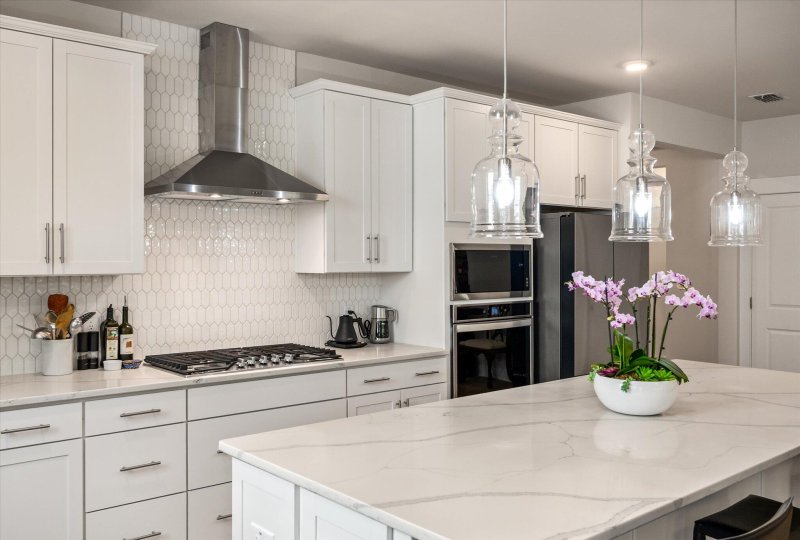
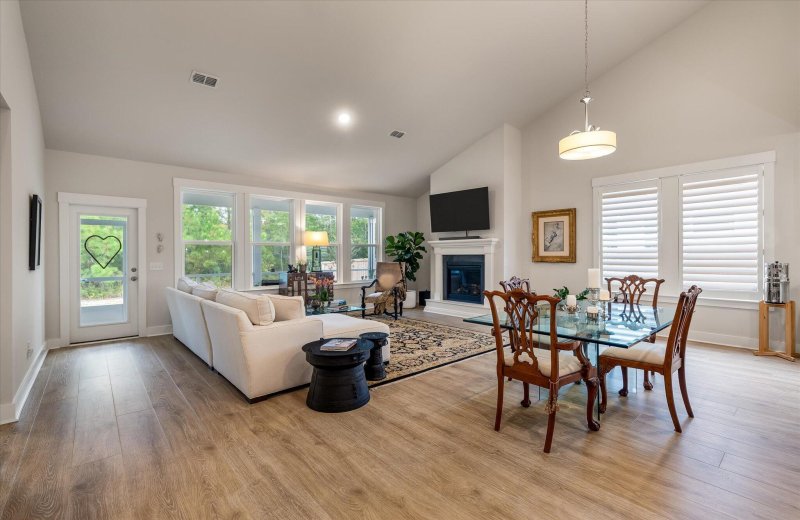
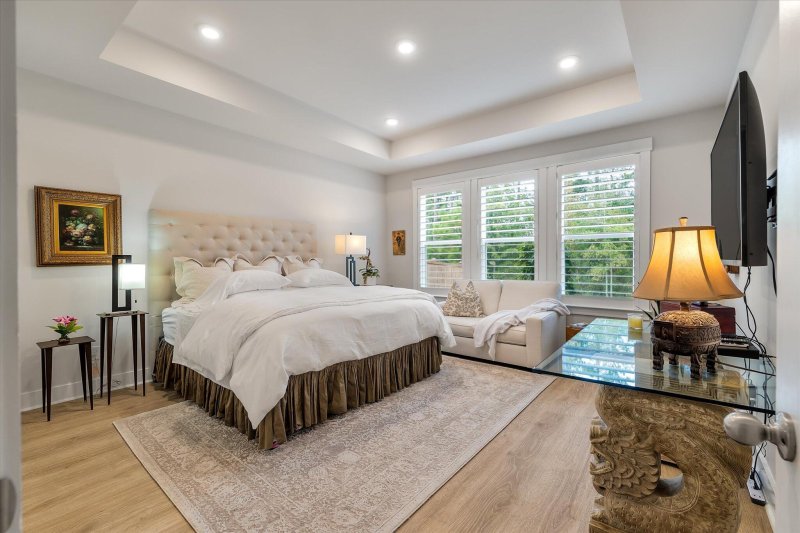
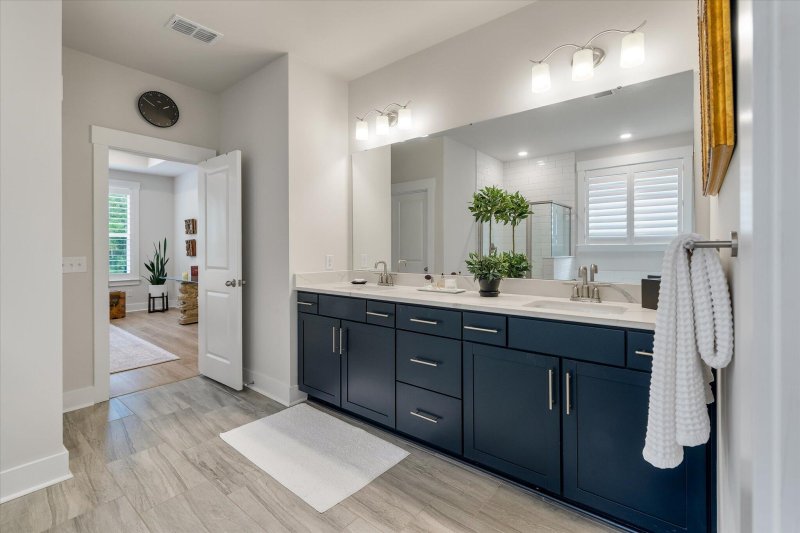
View All43 Photos

Cane Bay Plantation
43
$445k
178 Wappoo Trace Lane in Cane Bay Plantation, Summerville, SC
178 Wappoo Trace Lane, Summerville, SC 29486
$445,000
$445,000
209 views
21 saves
Does this home feel like a match?
Let us know — it helps us curate better suggestions for you.
Property Highlights
Bedrooms
4
Bathrooms
3
Property Details
178 Wappoo Trace Lane offers single-level living with all bedrooms thoughtfully located on the first floor. The centerpiece is a chef-inspired kitchen at the caliber of a $1 million home, featuring premium finishes, custom cabinetry, and high-end appliances designed for entertaining or everyday luxury. The spacious master suite creates a private retreat, complete with a spa-level bath showcasing a soaking tub, walk-in shower, and dual vanities.
Time on Site
2 months ago
Property Type
Residential
Year Built
2023
Lot Size
10,890 SqFt
Price/Sq.Ft.
N/A
HOA Fees
Request Info from Buyer's AgentProperty Details
Bedrooms:
4
Bathrooms:
3
Total Building Area:
2,370 SqFt
Property Sub-Type:
SingleFamilyResidence
Garage:
Yes
Stories:
1
School Information
Elementary:
Cane Bay
Middle:
Cane Bay
High:
Cane Bay High School
School assignments may change. Contact the school district to confirm.
Additional Information
Region
0
C
1
H
2
S
Lot And Land
Lot Features
Wooded
Lot Size Area
0.25
Lot Size Acres
0.25
Lot Size Units
Acres
Agent Contacts
List Agent Mls Id
7012
List Office Name
The Litchfield Company Real Estate
List Office Mls Id
10807
List Agent Full Name
Bryan Crabtree
Community & H O A
Community Features
Boat Ramp, Dock Facilities, Park, Pool, Trash, Walk/Jog Trails
Room Dimensions
Bathrooms Half
0
Property Details
Directions
Use Gps
M L S Area Major
74 - Summerville, Ladson, Berkeley Cty
Tax Map Number
1601601006
County Or Parish
Berkeley
Property Sub Type
Single Family Detached
Architectural Style
Contemporary, Ranch
Construction Materials
Vinyl Siding
Exterior Features
Roof
Architectural
Other Structures
No
Parking Features
2 Car Garage
Patio And Porch Features
Front Porch, Screened
Interior Features
Cooling
Central Air
Heating
Natural Gas
Flooring
Luxury Vinyl, Marble
Room Type
Bonus, Eat-In-Kitchen, Family, Foyer, Laundry, Living/Dining Combo, Utility
Laundry Features
Electric Dryer Hookup, Washer Hookup, Laundry Room
Interior Features
Ceiling - Cathedral/Vaulted, Ceiling - Smooth, High Ceilings, Kitchen Island, Walk-In Closet(s), Bonus, Eat-in Kitchen, Family, Entrance Foyer, Living/Dining Combo, Utility
Systems & Utilities
Sewer
Public Sewer
Financial Information
Listing Terms
Any
Additional Information
Stories
1
Garage Y N
true
Carport Y N
false
Cooling Y N
true
Feed Types
- IDX
Heating Y N
true
Listing Id
25026051
Mls Status
Active
City Region
Jasmine Point at Lakes of Cane Bay
Listing Key
de75e379c620b1e504d2662e2a8e8870
Coordinates
- -80.095405
- 33.155774
Fireplace Y N
true
Parking Total
2
Carport Spaces
0
Covered Spaces
2
Entry Location
Ground Level
Standard Status
Active
Fireplaces Total
1
Source System Key
20250924145413368604000000
Building Area Units
Square Feet
Foundation Details
- Slab
New Construction Y N
false
Property Attached Y N
false
Originating System Name
CHS Regional MLS
Showing & Documentation
Internet Address Display Y N
true
Internet Consumer Comment Y N
true
Internet Automated Valuation Display Y N
true
