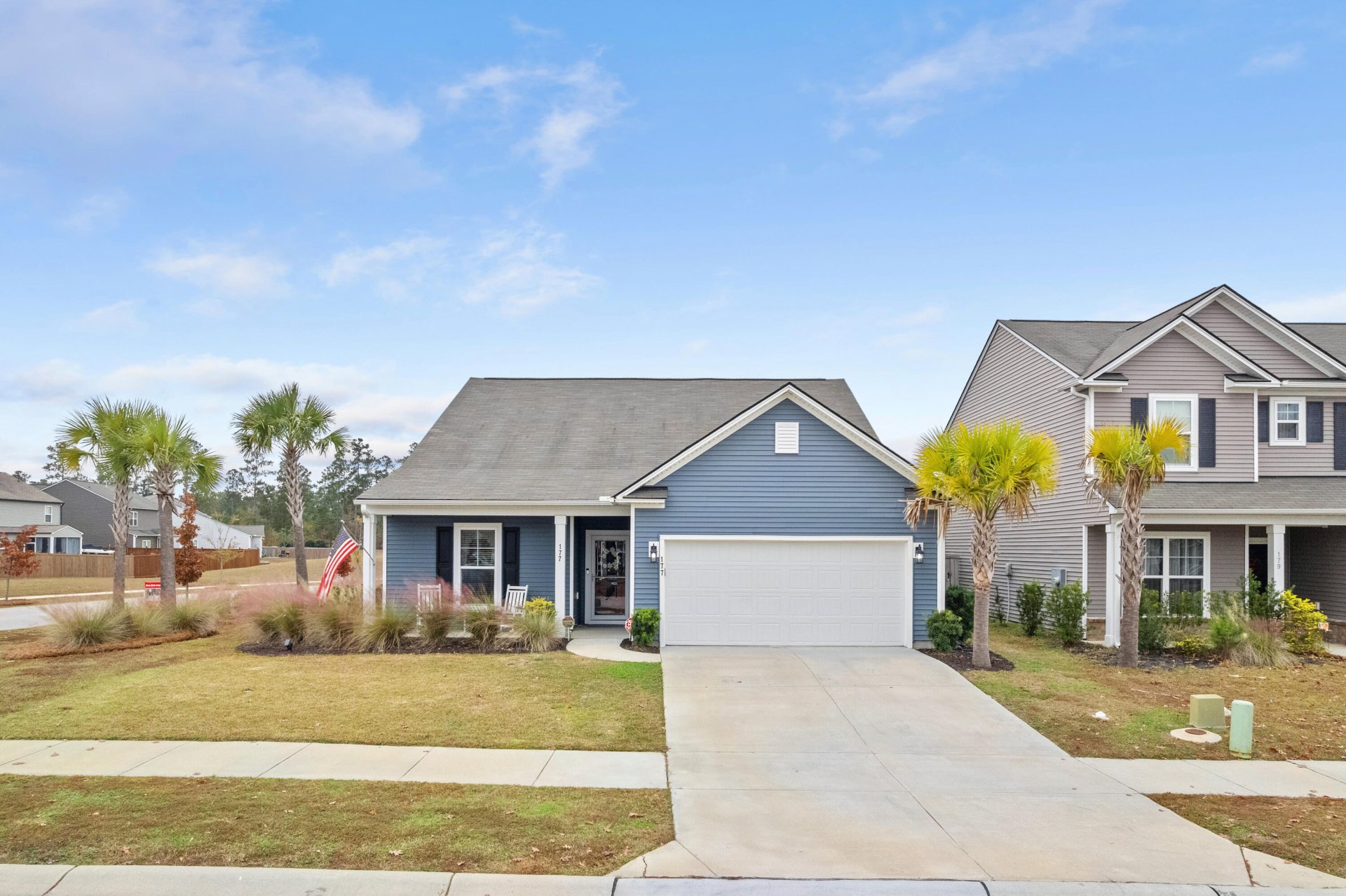
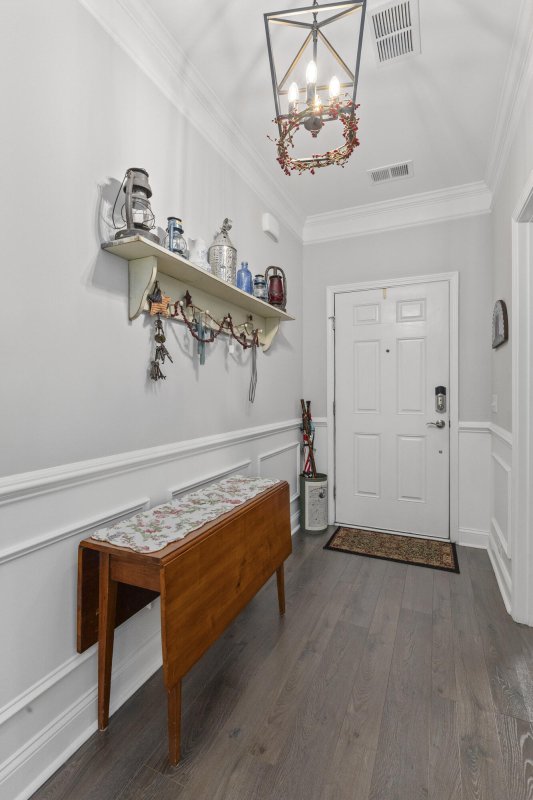
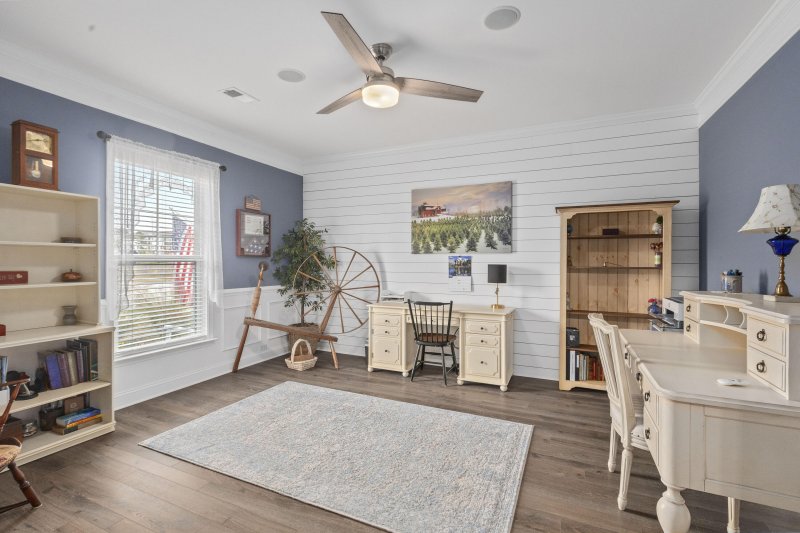
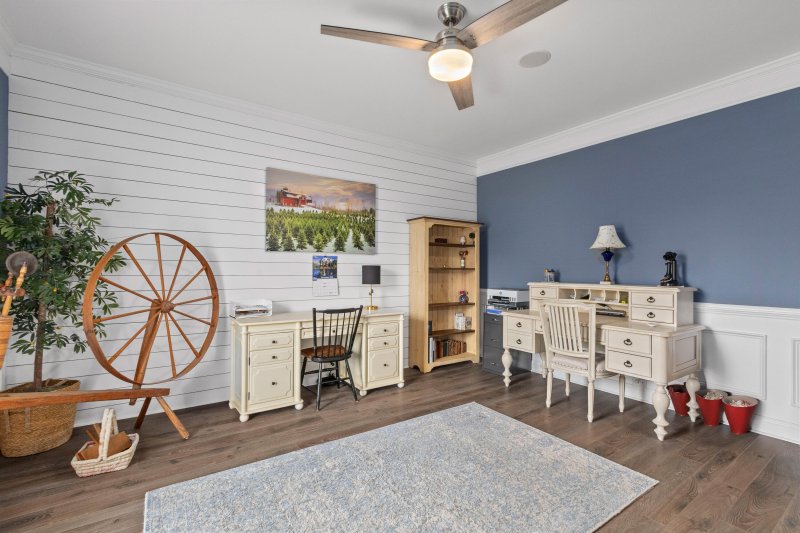
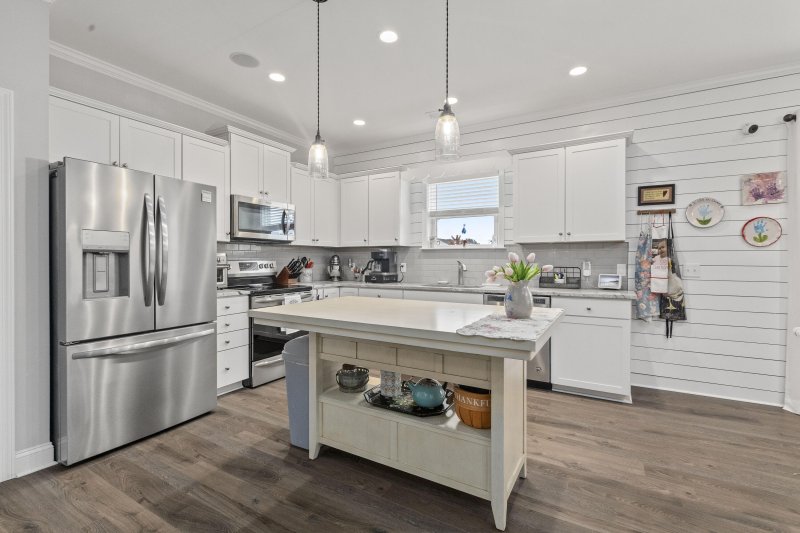

177 Hayworth Road in Nexton, Summerville, SC
177 Hayworth Road, Summerville, SC 29486
$445,000
$445,000
Does this home feel like a match?
Let us know — it helps us curate better suggestions for you.
Property Highlights
Bedrooms
4
Bathrooms
3
Water Feature
Pond
Property Details
This is a must-see, move-in-ready upgraded home overlooking a peaceful pond in one of Nexton's most desirable communities.Originally a model home, and only lived in for three years, this 4-bed, 3-bath, 2,259 sq. ft. property is filled with elevated finishes throughout. Inside, you'll find upgraded flooring, crown molding, wainscoting, and three full shiplap walls that add character and warmth. Added lighting and a cozy fireplace make the great room feel inviting, while the upgraded granite counters and tile backsplash elevate the kitchen. The owner's suite sits conveniently downstairs, with a spacious en suite upstairs perfect for guests or a private retreat.Outdoor living shines with a screened-in lanai with shades, a paver patio and custom fire pit, fully fenced yard, gutters,irrigation, upgraded siding, and smart-home features. The garage stands out with epoxy floors, added outlets, shelving, workbenches, and extra storage.
Time on Site
4 days ago
Property Type
Residential
Year Built
2019
Lot Size
6,098 SqFt
Price/Sq.Ft.
N/A
HOA Fees
Request Info from Buyer's AgentProperty Details
School Information
Additional Information
Region
Lot And Land
Agent Contacts
Community & H O A
Room Dimensions
Property Details
Exterior Features
Interior Features
Systems & Utilities
Financial Information
Additional Information
- IDX
- -80.142945
- 33.113158
- Slab
