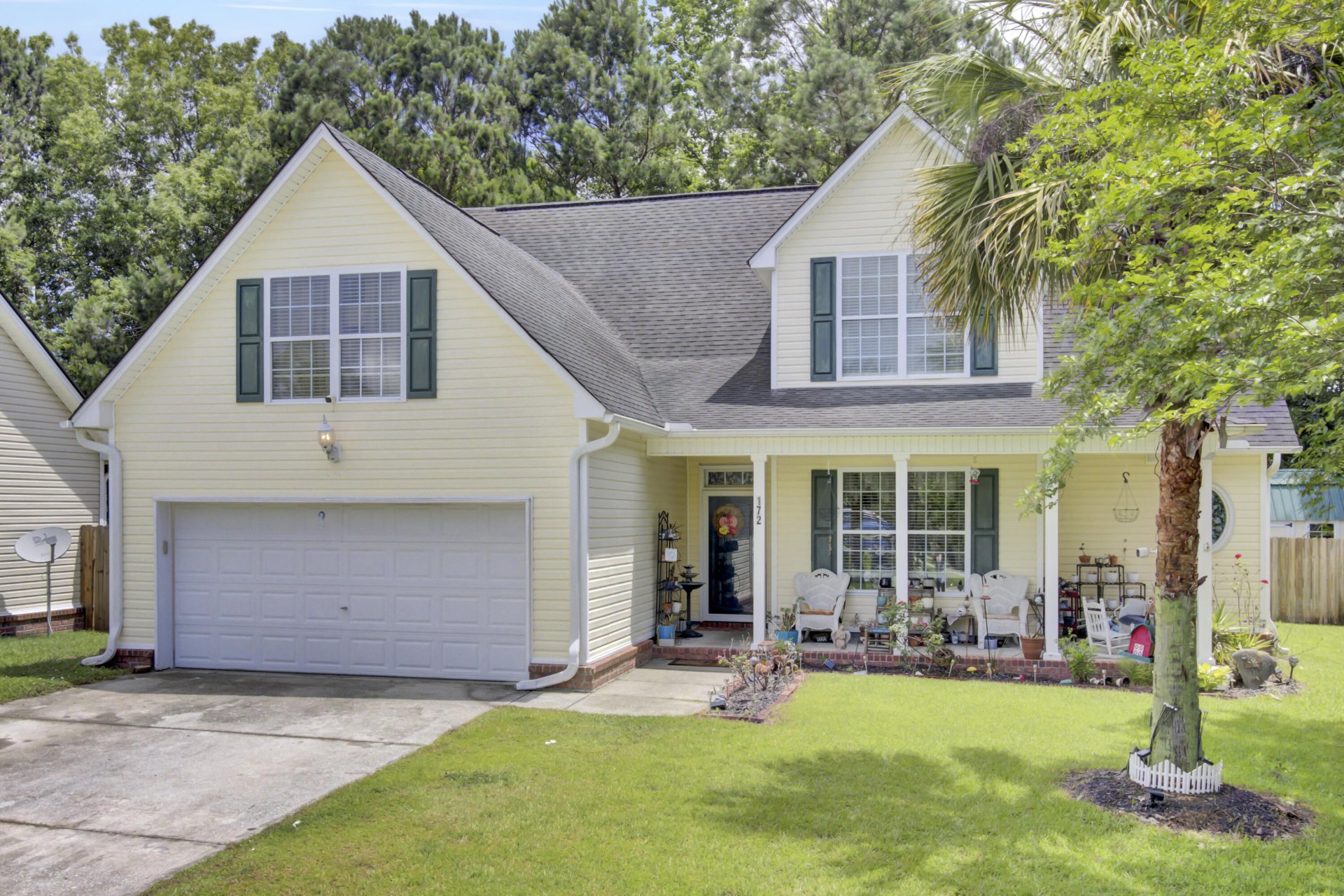
Southern Magnolias
$380k
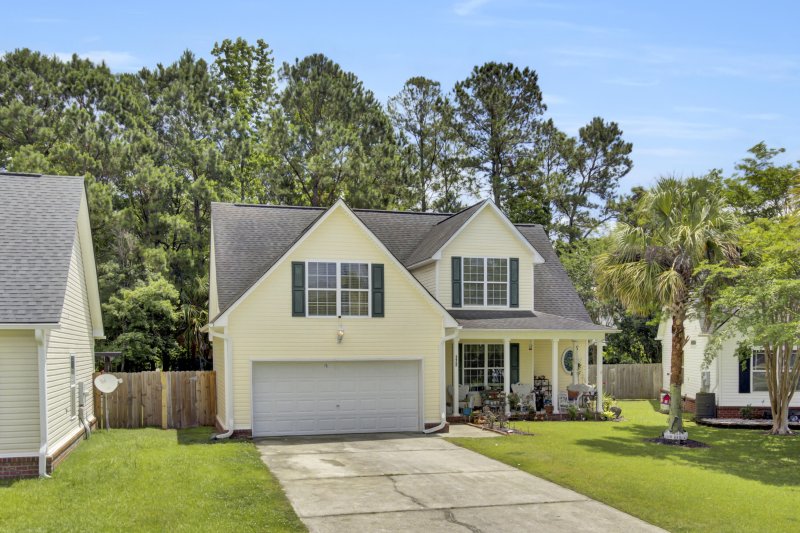
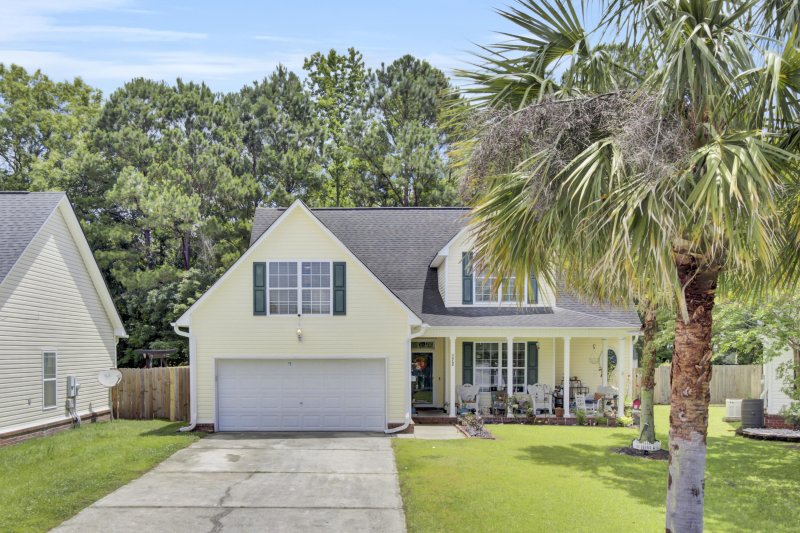
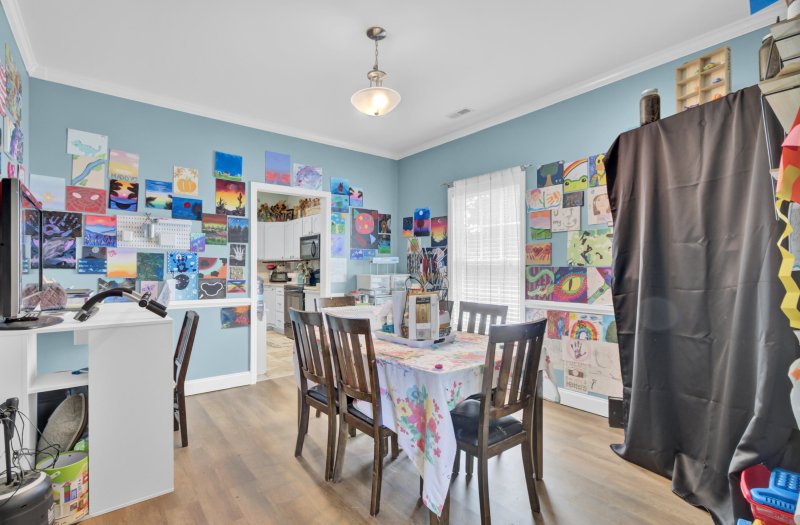
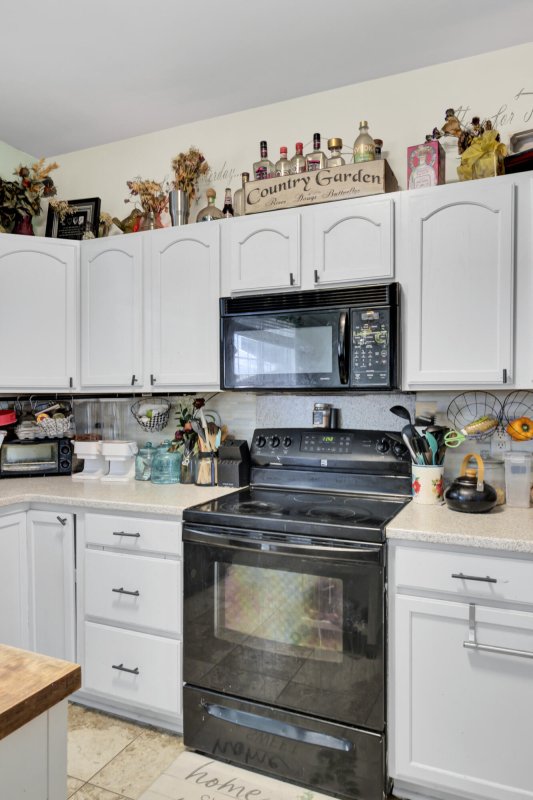
View All45 Photos

Southern Magnolias
45
$380k
Walk to SchoolSunroomNew LVP Flooring
Southern Charm 5 Bed Home in Summerville: Walk to School & Sunroom!
Southern Magnolias
Walk to SchoolSunroomNew LVP Flooring
172 Cotillion Cresent Crescent, Summerville, SC 29483
$380,000
$380,000
206 views
21 saves
Does this home feel like a match?
Let us know — it helps us curate better suggestions for you.
Property Highlights
Bedrooms
5
Bathrooms
2
Property Details
Walk to SchoolSunroomNew LVP Flooring
Stunning Southern Charm located in Southern Magnolias! This home has a formal LR, DR, and family room with a fireplace. There's new LVP flooring in most of the downstairs and tile in the kitchen.
Time on Site
5 months ago
Property Type
Residential
Year Built
2006
Lot Size
9,147 SqFt
Price/Sq.Ft.
N/A
HOA Fees
Request Info from Buyer's AgentProperty Details
Bedrooms:
5
Bathrooms:
2
Total Building Area:
2,648 SqFt
Property Sub-Type:
SingleFamilyResidence
Garage:
Yes
Stories:
2
School Information
Elementary:
William Reeves Jr
Middle:
Dubose
High:
Summerville
School assignments may change. Contact the school district to confirm.
Additional Information
Region
0
C
1
H
2
S
Lot And Land
Lot Features
High, Interior Lot
Lot Size Area
0.21
Lot Size Acres
0.21
Lot Size Units
Acres
Agent Contacts
List Agent Mls Id
6761
List Office Name
Coldwell Banker Realty
List Office Mls Id
1595
List Agent Full Name
Kevin Todd
Room Dimensions
Bathrooms Half
1
Property Details
Directions
Take Central Ave. Turn Right Onto Orangeburg Rd. Turn Right Onto Antebellum Way Continue Straight The House Will Be On The Left In The Curve.
M L S Area Major
63 - Summerville/Ridgeville
Tax Map Number
1281203043
County Or Parish
Dorchester
Property Sub Type
Single Family Detached
Architectural Style
Contemporary
Construction Materials
Vinyl Siding
Exterior Features
Roof
Architectural
Fencing
Privacy
Other Structures
No
Parking Features
2 Car Garage
Patio And Porch Features
Deck, Patio, Front Porch, Wrap Around
Interior Features
Cooling
Central Air
Heating
Electric
Flooring
Carpet, Ceramic Tile, Luxury Vinyl
Room Type
Eat-In-Kitchen, Family, Formal Living, Frog Attached, Pantry, Separate Dining, Sun
Interior Features
Ceiling - Cathedral/Vaulted, Eat-in Kitchen, Family, Formal Living, Frog Attached, Pantry, Separate Dining, Sun
Systems & Utilities
Sewer
Public Sewer
Water Source
Public
Financial Information
Listing Terms
Any, Conventional, FHA, VA Loan
Additional Information
Stories
2
Garage Y N
true
Carport Y N
false
Cooling Y N
true
Feed Types
- IDX
Heating Y N
true
Listing Id
25015312
Mls Status
Active
Listing Key
2b94468b7a9b6dc8b8bc2dac3f85296a
Coordinates
- -80.237597
- 33.035719
Fireplace Y N
true
Parking Total
2
Carport Spaces
0
Covered Spaces
2
Co List Agent Key
d2ad201320246df38724744e1d63db05
Standard Status
Active
Co List Office Key
bcdb2ac9d37a4d97f5300d33e594a419
Fireplaces Total
1
Source System Key
20250602190201514838000000
Co List Agent Mls Id
36122
Co List Office Name
Coldwell Banker Realty
Building Area Units
Square Feet
Co List Office Mls Id
1595
Foundation Details
- Slab
New Construction Y N
false
Property Attached Y N
false
Co List Agent Full Name
Mike Todd
Originating System Name
CHS Regional MLS
Co List Agent Preferred Phone
843-303-3242
Showing & Documentation
Internet Address Display Y N
true
Internet Consumer Comment Y N
true
Internet Automated Valuation Display Y N
true
