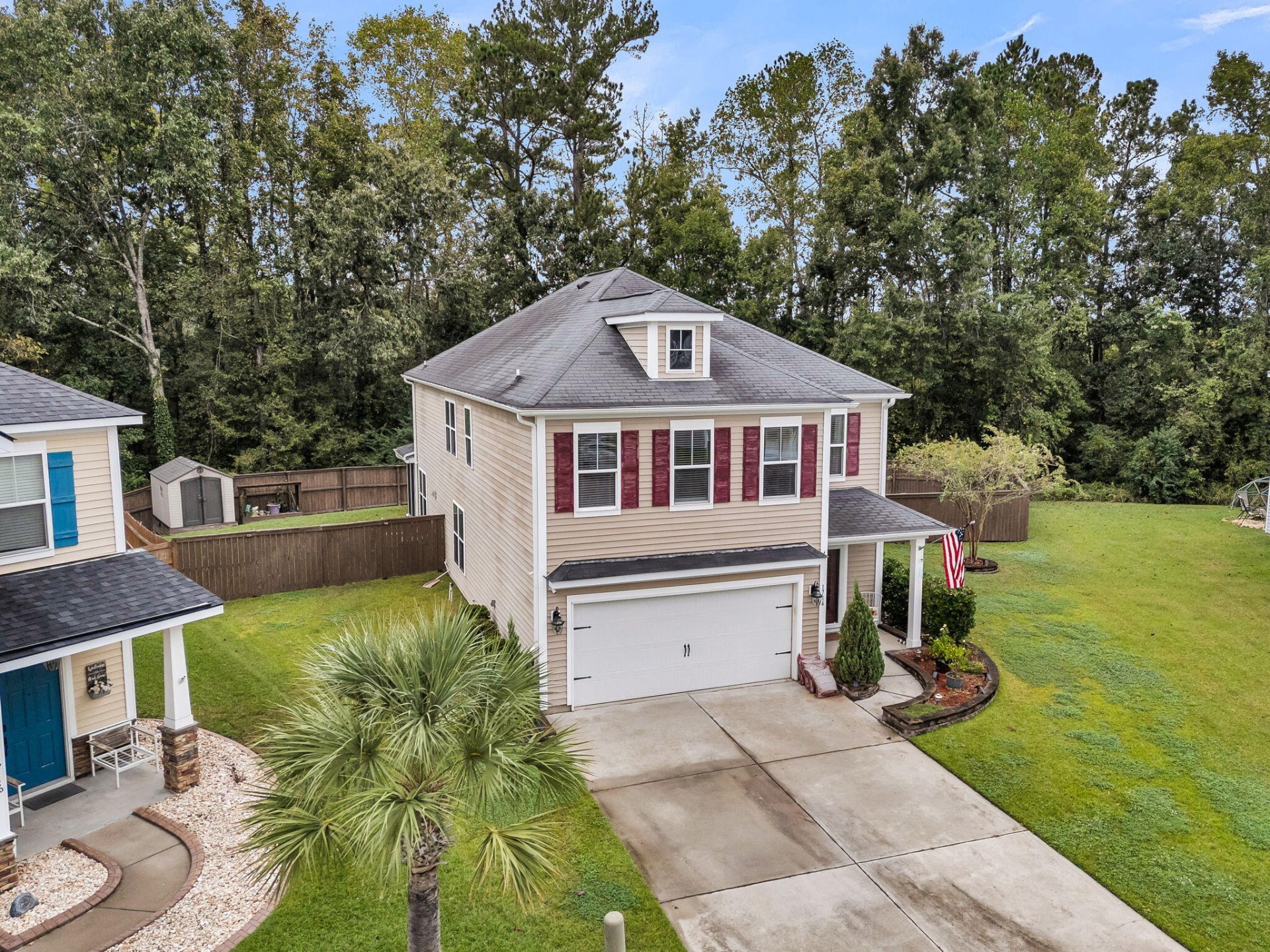
Drakesborough
$400k
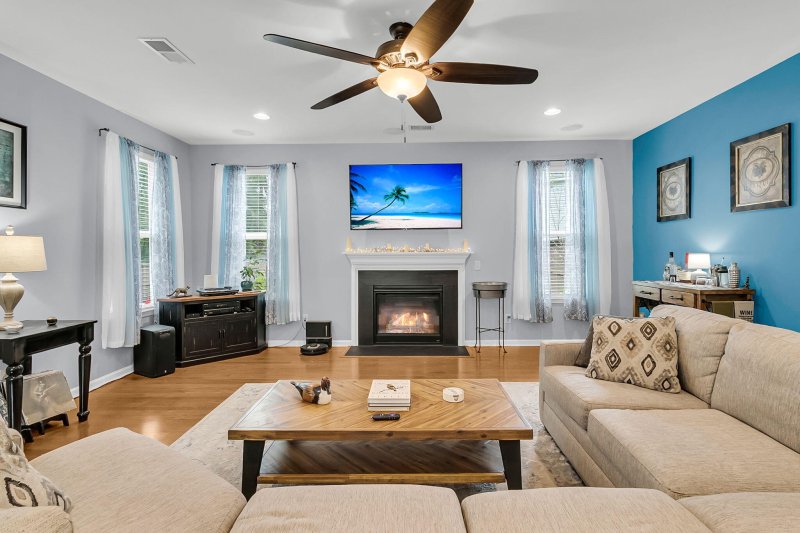
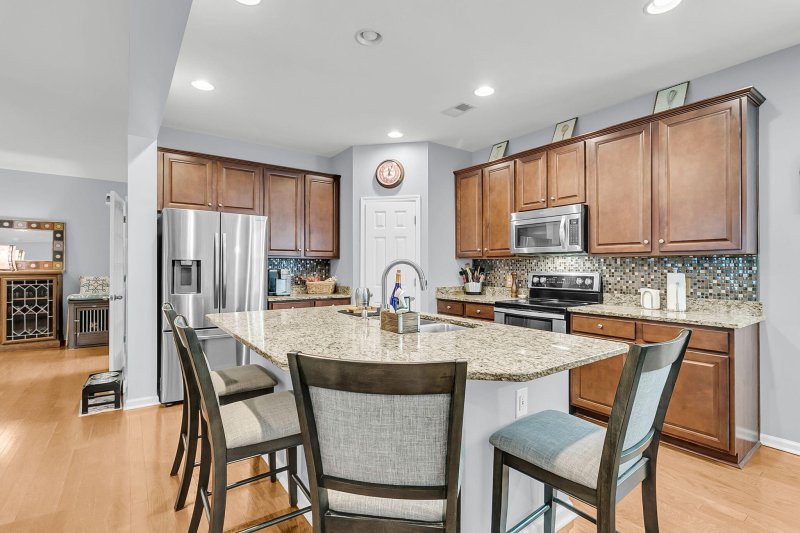
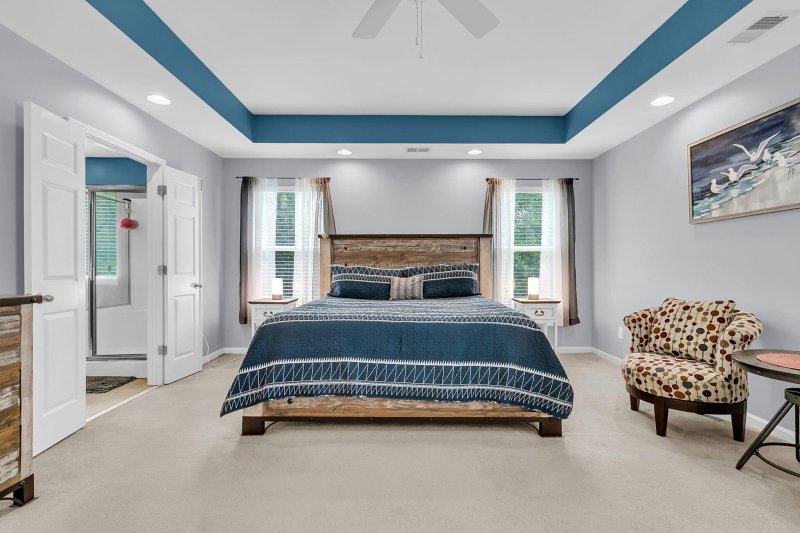
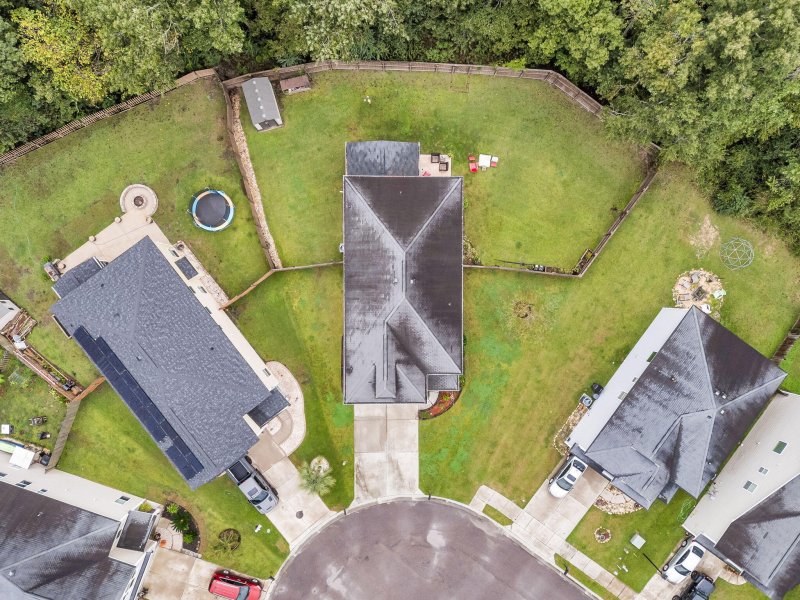
View All42 Photos

Drakesborough
42
$400k
Flexible SunroomWooded PrivacyVersatile Floorplan
Summerville Gem: Spacious Living, Flexible Sunroom, Wooded Privacy
Drakesborough
Flexible SunroomWooded PrivacyVersatile Floorplan
1714 Eider Down Drive, Summerville, SC 29483
$400,000
$400,000
Does this home feel like a match?
Let us know — it helps us curate better suggestions for you.
Property Highlights
Bedrooms
4
Bathrooms
3
Property Details
Flexible SunroomWooded PrivacyVersatile Floorplan
If you have been looking for a large floorplan with a private yard and at a GREAT price, then this is it! Welcome to this BEAUTIFULLY maintained 3,000 sq. ft.
Time on Site
3 weeks ago
Property Type
Residential
Year Built
2015
Lot Size
8,712 SqFt
Price/Sq.Ft.
N/A
HOA Fees
Request Info from Buyer's AgentListing Information
- LocationSummerville
- MLS #CHS5b53a56190876d3108cde5d6615ad8c5
- Stories2
- Last UpdatedOctober 11, 2025
Property Details
Bedrooms:
4
Bathrooms:
3
Total Building Area:
3,040 SqFt
Property Sub-Type:
SingleFamilyResidence
Garage:
Yes
Stories:
2
School Information
Elementary:
Alston Bailey
Middle:
Alston
High:
Summerville
School assignments may change. Contact the school district to confirm.
Additional Information
Region
0
C
1
H
2
S
Lot And Land
Lot Features
High, Interior Lot, Level, Wooded
Lot Size Area
0.2
Lot Size Acres
0.2
Lot Size Units
Acres
Agent Contacts
List Agent Mls Id
30046
List Office Name
Carolina One Real Estate
List Office Mls Id
1279
List Agent Full Name
Stephen Vaughn
Community & H O A
Community Features
Trash
Room Dimensions
Bathrooms Half
1
Room Master Bedroom Level
Upper
Property Details
Directions
From Highway 78 Turn Onto Eider Down Drive. Go All The Way To The End Of The Road And The Home Is There At The Back Cul De Sac
M L S Area Major
63 - Summerville/Ridgeville
Tax Map Number
1210305076
County Or Parish
Dorchester
Property Sub Type
Single Family Detached
Architectural Style
Contemporary, Traditional
Construction Materials
Vinyl Siding
Exterior Features
Roof
Asphalt
Fencing
Fence - Wooden Enclosed
Other Structures
No
Parking Features
2 Car Garage, Garage Door Opener
Exterior Features
Lawn Irrigation
Patio And Porch Features
Screened
Interior Features
Cooling
Central Air
Heating
Electric, Heat Pump
Flooring
Carpet, Ceramic Tile, Wood
Room Type
Bonus, Eat-In-Kitchen, Family, Formal Living, Foyer, Great, Laundry, Living/Dining Combo, Loft, Office, Pantry, Study, Sun
Window Features
Window Treatments - Some
Laundry Features
Electric Dryer Hookup, Washer Hookup, Laundry Room
Interior Features
Ceiling - Smooth, Tray Ceiling(s), High Ceilings, Garden Tub/Shower, Kitchen Island, Walk-In Closet(s), Ceiling Fan(s), Bonus, Eat-in Kitchen, Family, Formal Living, Entrance Foyer, Great, Living/Dining Combo, Loft, Office, Pantry, Study, Sun
Systems & Utilities
Sewer
Public Sewer
Utilities
Berkeley Elect Co-Op, Dorchester Cnty Water Auth
Water Source
Public
Financial Information
Listing Terms
Any
Additional Information
Stories
2
Garage Y N
true
Carport Y N
false
Cooling Y N
true
Feed Types
- IDX
Heating Y N
true
Listing Id
25026803
Mls Status
Active Contingent
Listing Key
5b53a56190876d3108cde5d6615ad8c5
Coordinates
- -80.26188
- 33.070445
Fireplace Y N
true
Parking Total
2
Carport Spaces
0
Covered Spaces
2
Co List Agent Key
8c4123dfad077feeb3892081565712f3
Standard Status
Active Under Contract
Co List Office Key
3ce7cae52310b2eec88d29b06ef84042
Fireplaces Total
1
Source System Key
20250929211532364876000000
Co List Agent Mls Id
16277
Co List Office Name
Carolina One Real Estate
Building Area Units
Square Feet
Co List Office Mls Id
1279
Foundation Details
- Raised Slab
New Construction Y N
false
Property Attached Y N
false
Co List Agent Full Name
Chris Facello
Originating System Name
CHS Regional MLS
Co List Agent Preferred Phone
843-965-8396
Showing & Documentation
Internet Address Display Y N
true
Internet Consumer Comment Y N
true
Internet Automated Valuation Display Y N
true
Listing Information
- LocationSummerville
- MLS #CHS5b53a56190876d3108cde5d6615ad8c5
- Stories2
- Last UpdatedOctober 11, 2025
