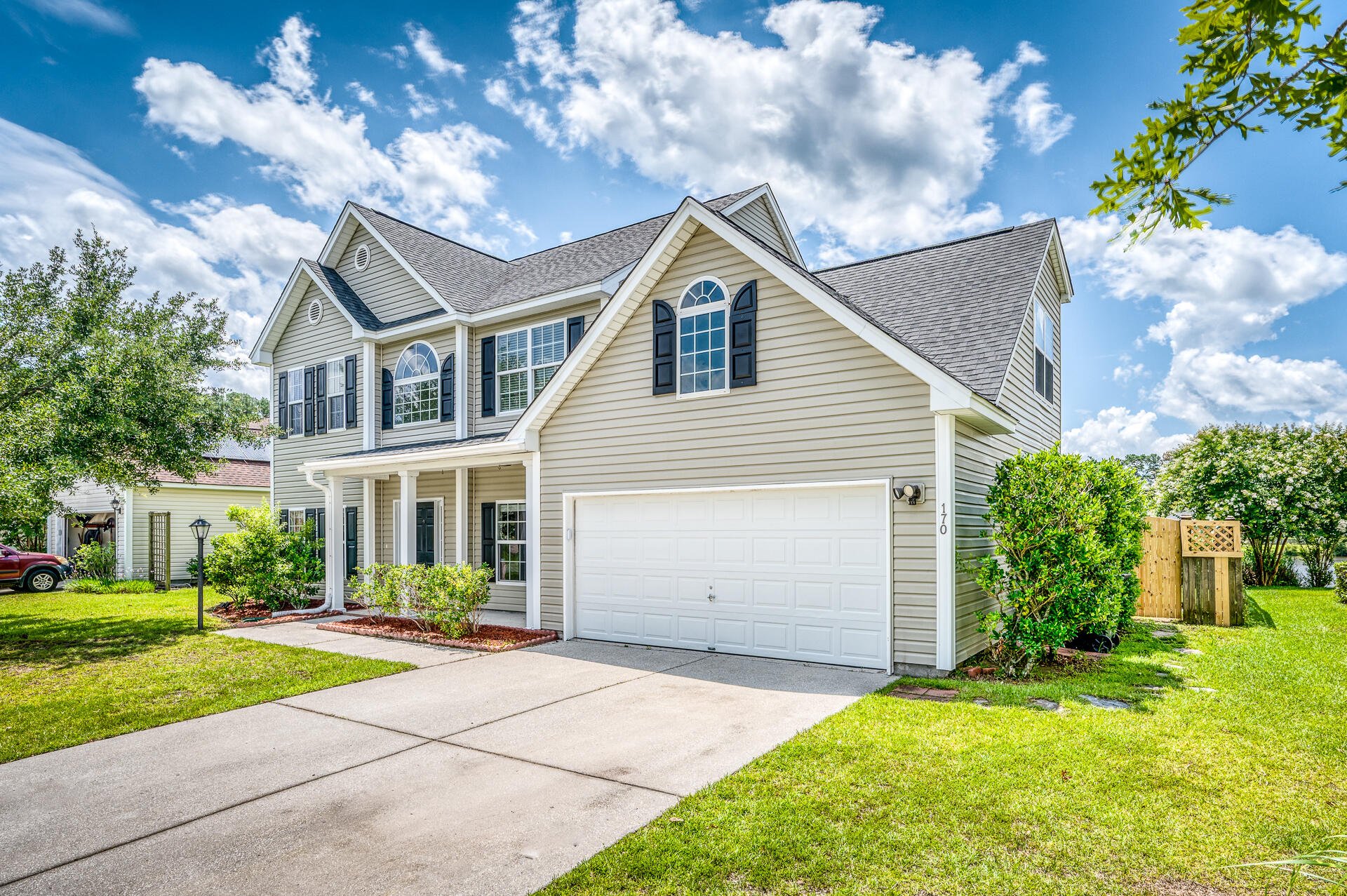
Highwoods Plantation
$440k
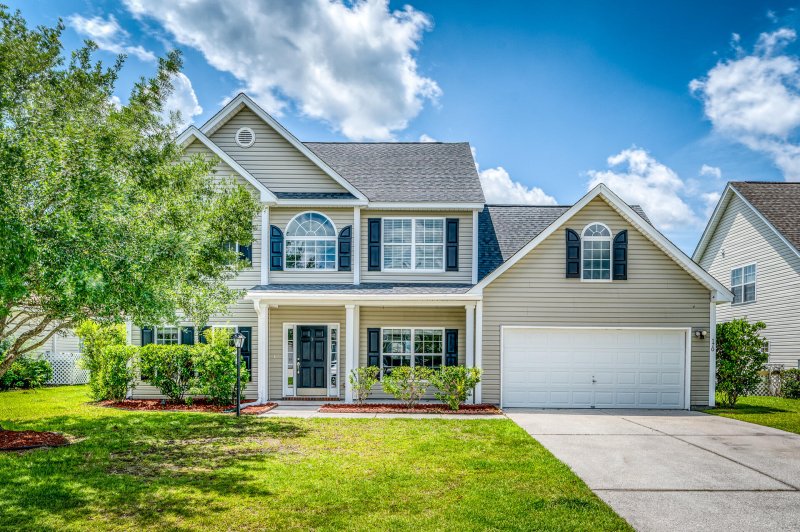
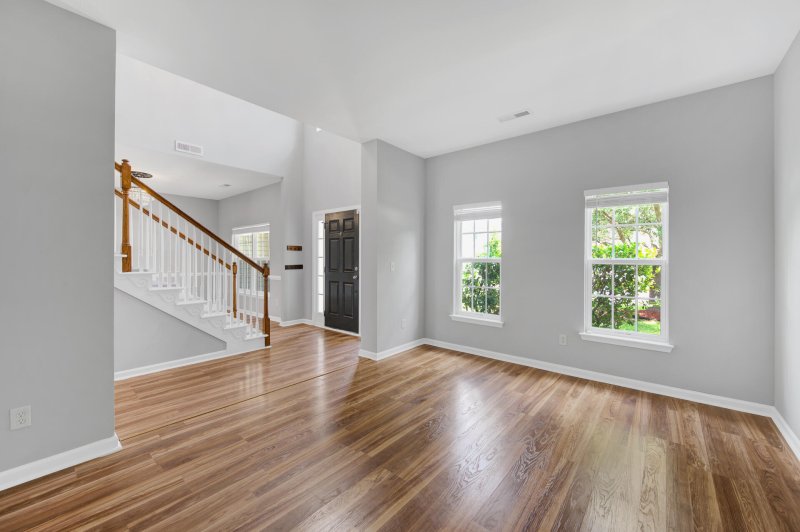
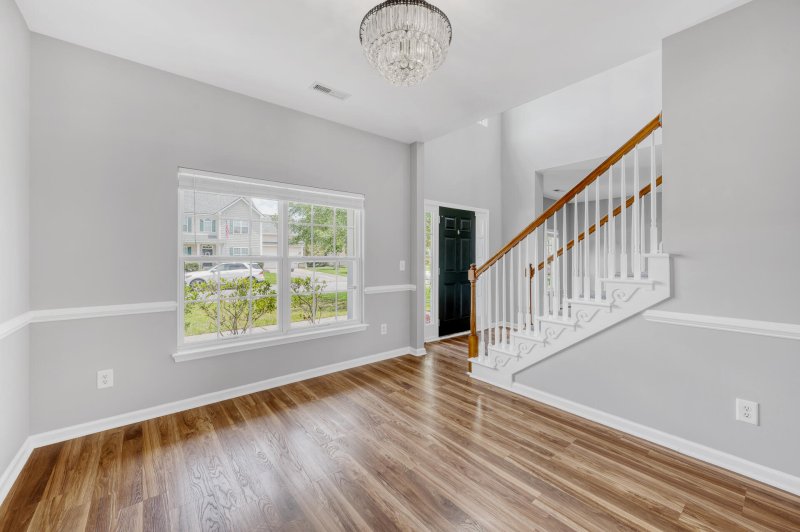
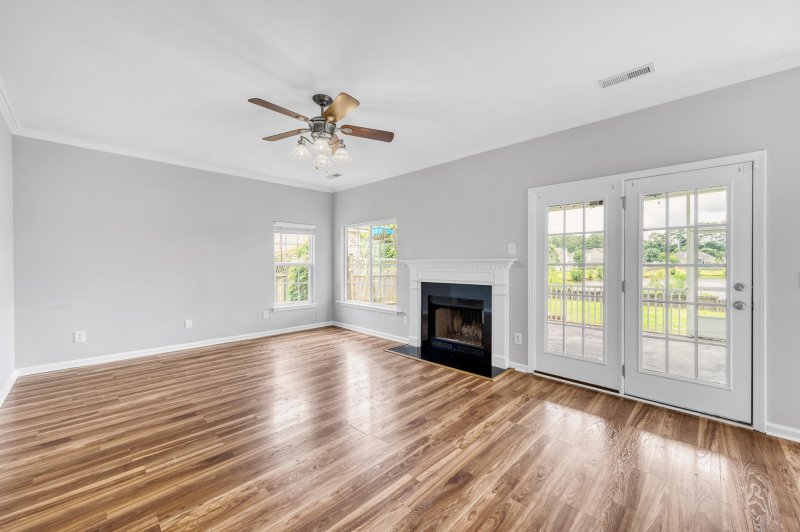
View All25 Photos

Highwoods Plantation
25
$440k
Stunning Pond ViewScreened PatioRecent Updates
Move-In Ready Summerville Retreat with Pond View & Screened Patio
Highwoods Plantation
Stunning Pond ViewScreened PatioRecent Updates
170 Highwoods Plantation Avenue, Summerville, SC 29485
$439,999
$439,999
206 views
21 saves
Does this home feel like a match?
Let us know — it helps us curate better suggestions for you.
Property Highlights
Bedrooms
4
Bathrooms
2
Water Feature
Pond Site
Property Details
Stunning Pond ViewScreened PatioRecent Updates
Welcome to this stunning, beautifully maintained 4 bedroom home nestled in Highwoods Plantation with the most stunning pond view! This 2541sqft home features a spacious floor plan, hardwood floors, a home office, bright living spaces and a wood burning fireplace. Upstairs offers a large owners suite, dual vanities, garden tub and amazing views of the pond.
Time on Site
4 months ago
Property Type
Residential
Year Built
2006
Lot Size
8,276 SqFt
Price/Sq.Ft.
N/A
HOA Fees
Request Info from Buyer's AgentProperty Details
Bedrooms:
4
Bathrooms:
2
Total Building Area:
2,541 SqFt
Property Sub-Type:
SingleFamilyResidence
Garage:
Yes
Stories:
2
School Information
Elementary:
Beech Hill
Middle:
Gregg
High:
Summerville
School assignments may change. Contact the school district to confirm.
Additional Information
Region
0
C
1
H
2
S
Lot And Land
Lot Size Area
0.19
Lot Size Acres
0.19
Lot Size Units
Acres
Agent Contacts
List Agent Mls Id
36818
List Office Name
Brand Name Real Estate
List Office Mls Id
8052
List Agent Full Name
Amanda Rowell
Community & H O A
Community Features
Park
Room Dimensions
Bathrooms Half
1
Room Master Bedroom Level
Upper
Property Details
Directions
Dorchester Rd To Highwoods Plantation, You Will Enter On Highwoods Plantation Ave.
M L S Area Major
63 - Summerville/Ridgeville
Tax Map Number
1520504023
County Or Parish
Dorchester
Property Sub Type
Single Family Detached
Architectural Style
Traditional
Construction Materials
Vinyl Siding
Exterior Features
Roof
Asphalt
Other Structures
No
Parking Features
2 Car Garage
Patio And Porch Features
Patio, Screened
Interior Features
Cooling
Central Air
Heating
Electric
Flooring
Carpet, Wood
Room Type
Family, Foyer, Frog Attached, Laundry, Office, Pantry, Separate Dining
Window Features
Window Treatments - Some
Laundry Features
Electric Dryer Hookup, Washer Hookup, Laundry Room
Interior Features
Ceiling - Smooth, Walk-In Closet(s), Family, Entrance Foyer, Frog Attached, Office, Pantry, Separate Dining
Systems & Utilities
Sewer
Public Sewer
Utilities
Dorchester Cnty Water and Sewer Dept, Dorchester Cnty Water Auth
Water Source
Public
Financial Information
Listing Terms
Any
Additional Information
Stories
2
Garage Y N
true
Carport Y N
false
Cooling Y N
true
Feed Types
- IDX
Heating Y N
true
Listing Id
25018274
Mls Status
Active
Listing Key
05c24d126aa55bf7dff82cdb43335c83
Coordinates
- -80.234862
- 32.977691
Fireplace Y N
true
Parking Total
2
Carport Spaces
0
Covered Spaces
2
Co List Agent Key
a389eb50e765b37ece2c3a310c4378b8
Standard Status
Active
Co List Office Key
849e872d38c3b6a60c23a18ef714ac9e
Fireplaces Total
1
Source System Key
20250701221737651073000000
Co List Agent Mls Id
23576
Co List Office Name
Brand Name Real Estate
Building Area Units
Square Feet
Co List Office Mls Id
8052
Foundation Details
- Slab
New Construction Y N
false
Property Attached Y N
false
Co List Agent Full Name
Kevin Richter
Originating System Name
CHS Regional MLS
Co List Agent Preferred Phone
843-925-2021
Showing & Documentation
Internet Address Display Y N
true
Internet Consumer Comment Y N
true
Internet Automated Valuation Display Y N
false
