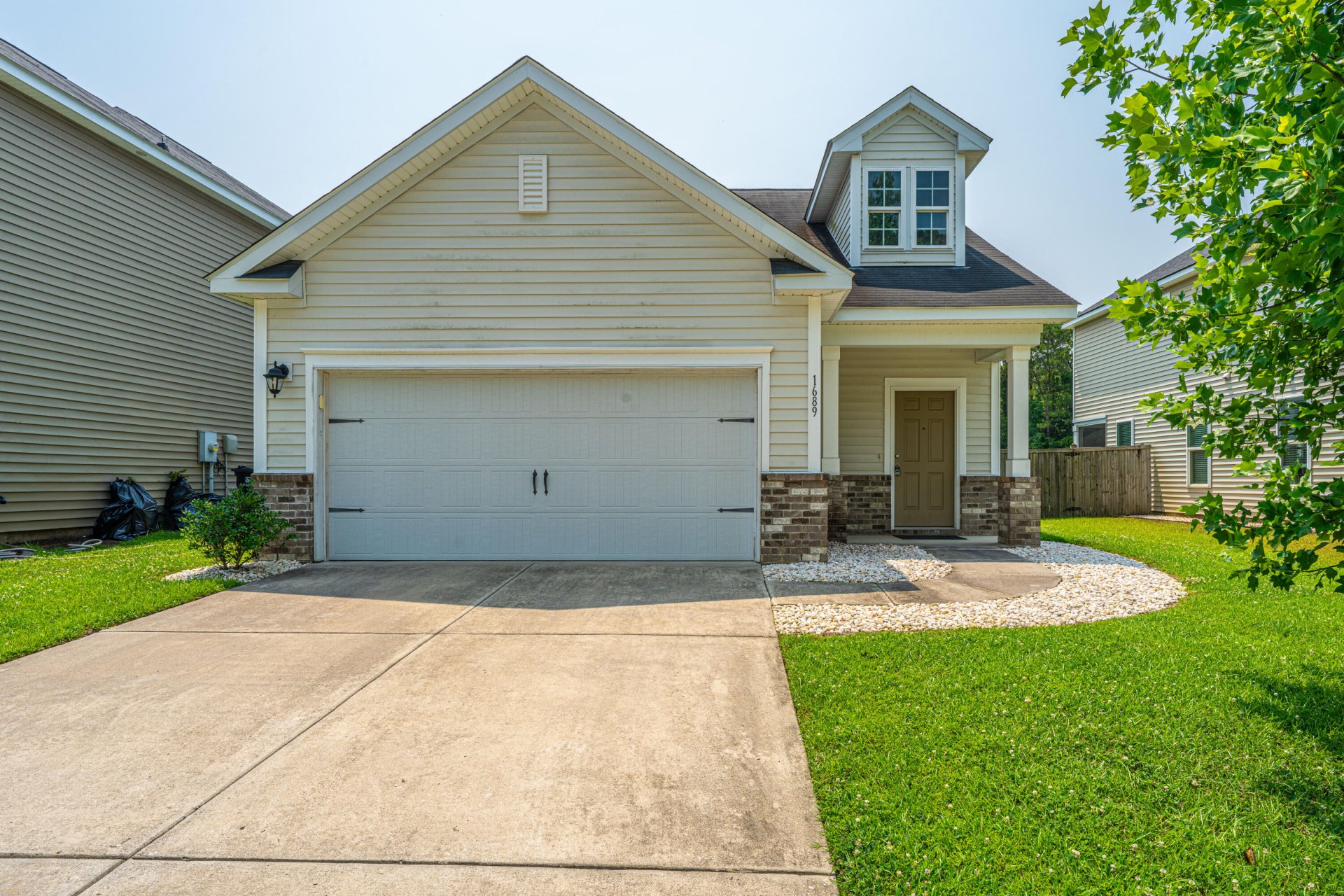
Drakesborough
$350k
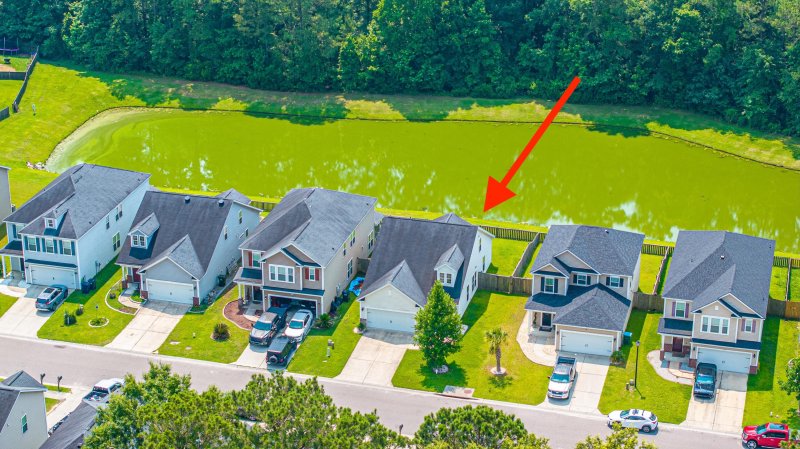
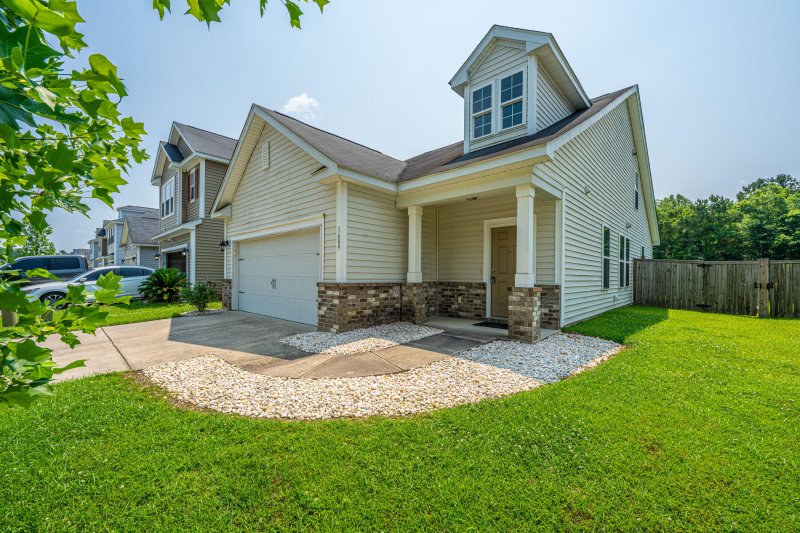
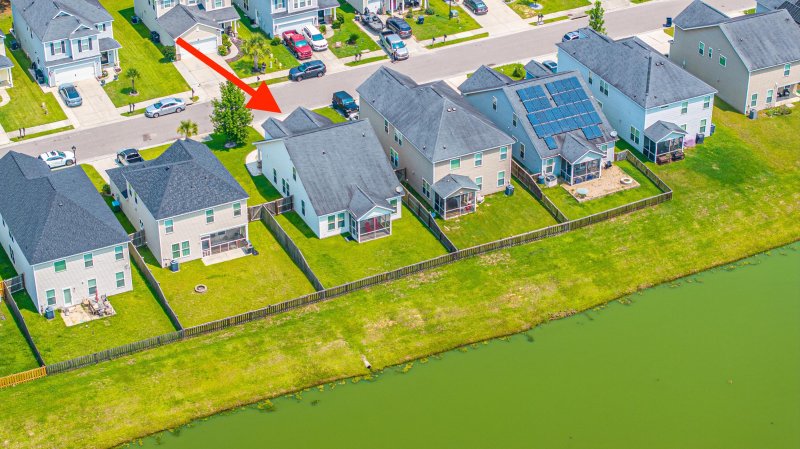
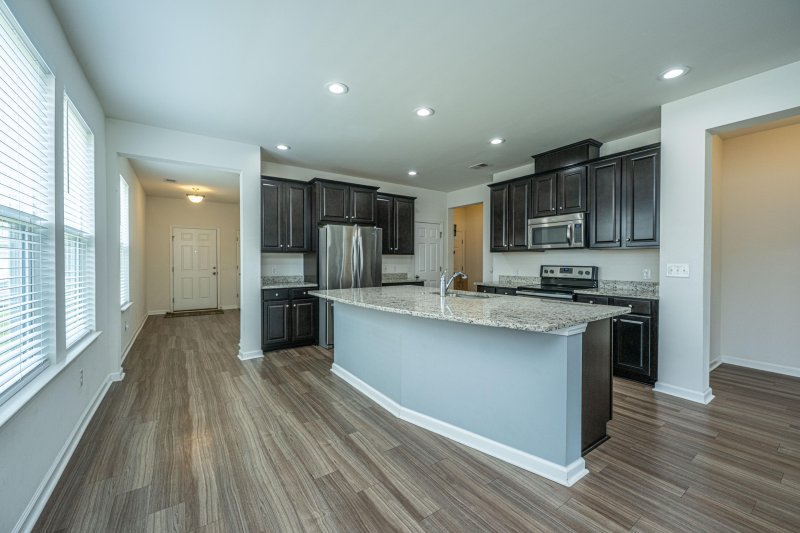
View All41 Photos

Drakesborough
41
$350k
Pond View HomeEasy CommuteLuxury Vinyl Floors
Move-in Ready Summerville Home with Pond View & Easy Commute
Drakesborough
Pond View HomeEasy CommuteLuxury Vinyl Floors
1689 Eider Down Drive, Summerville, SC 29483
$350,000
$350,000
207 views
21 saves
Does this home feel like a match?
Let us know — it helps us curate better suggestions for you.
Property Highlights
Bedrooms
3
Bathrooms
2
Water Feature
Pond, Pond Site
Property Details
Pond View HomeEasy CommuteLuxury Vinyl Floors
Welcome to 1689 Eider Down Drive! This charming three-bedroom, two-and-a-half-bath home in Drakesborough Subdivision offers easy access to I-26, the Volvo Plant (10 miles), Downtown Summerville (7 miles), and the Grocery Store (2 miles). The interior features luxury vinyl floors, an open floor plan, a kitchen with granite countertops, ample cabinets, a walk-in pantry, and stainless-steel appliances.
Time on Site
5 months ago
Property Type
Residential
Year Built
2015
Lot Size
5,227 SqFt
Price/Sq.Ft.
N/A
HOA Fees
Request Info from Buyer's AgentProperty Details
Bedrooms:
3
Bathrooms:
2
Total Building Area:
1,990 SqFt
Property Sub-Type:
SingleFamilyResidence
Garage:
Yes
Stories:
1
School Information
Elementary:
Alston Bailey
Middle:
Alston
High:
Summerville
School assignments may change. Contact the school district to confirm.
Additional Information
Region
0
C
1
H
2
S
Lot And Land
Lot Features
0 - .5 Acre, High
Lot Size Area
0.12
Lot Size Acres
0.12
Lot Size Units
Acres
Agent Contacts
List Agent Mls Id
16042
List Office Name
Carolina One Real Estate
List Office Mls Id
1043
List Agent Full Name
Nickole Samios
Room Dimensions
Bathrooms Half
1
Room Master Bedroom Level
Lower
Property Details
Directions
Highway 78 To Drakesborough, Left On Eider Down To Enter Subdivision. Home Will Be On Left,
M L S Area Major
63 - Summerville/Ridgeville
Tax Map Number
1210305088
County Or Parish
Dorchester
Property Sub Type
Single Family Detached
Architectural Style
Traditional
Construction Materials
Vinyl Siding
Exterior Features
Roof
Asphalt
Fencing
Fence - Wooden Enclosed
Other Structures
No
Parking Features
2 Car Garage, Attached, Garage Door Opener
Patio And Porch Features
Screened
Interior Features
Cooling
Central Air
Heating
Electric, Heat Pump
Flooring
Carpet, Luxury Vinyl
Room Type
Eat-In-Kitchen, Family, Foyer, Laundry, Loft, Pantry
Window Features
Window Treatments
Laundry Features
Electric Dryer Hookup, Washer Hookup, Laundry Room
Interior Features
Ceiling - Smooth, High Ceilings, Kitchen Island, Walk-In Closet(s), Eat-in Kitchen, Family, Entrance Foyer, Loft, Pantry
Systems & Utilities
Sewer
Public Sewer
Utilities
Berkeley Elect Co-Op, Dorchester Cnty Water and Sewer Dept, Dorchester Cnty Water Auth
Water Source
Public
Financial Information
Listing Terms
Cash, Conventional, FHA, USDA Loan, VA Loan
Additional Information
Stories
2
Garage Y N
true
Carport Y N
false
Cooling Y N
true
Feed Types
- IDX
Heating Y N
true
Listing Id
25015640
Mls Status
Active
Listing Key
34a5e5a38a46103dcb6d4a6b6bb8f3a1
Coordinates
- -80.260444
- 33.070911
Fireplace Y N
false
Parking Total
2
Carport Spaces
0
Covered Spaces
2
Standard Status
Active
Source System Key
20250605021056561874000000
Attached Garage Y N
true
Building Area Units
Square Feet
Foundation Details
- Slab
New Construction Y N
false
Property Attached Y N
false
Originating System Name
CHS Regional MLS
Showing & Documentation
Internet Address Display Y N
true
Internet Consumer Comment Y N
true
Internet Automated Valuation Display Y N
true
