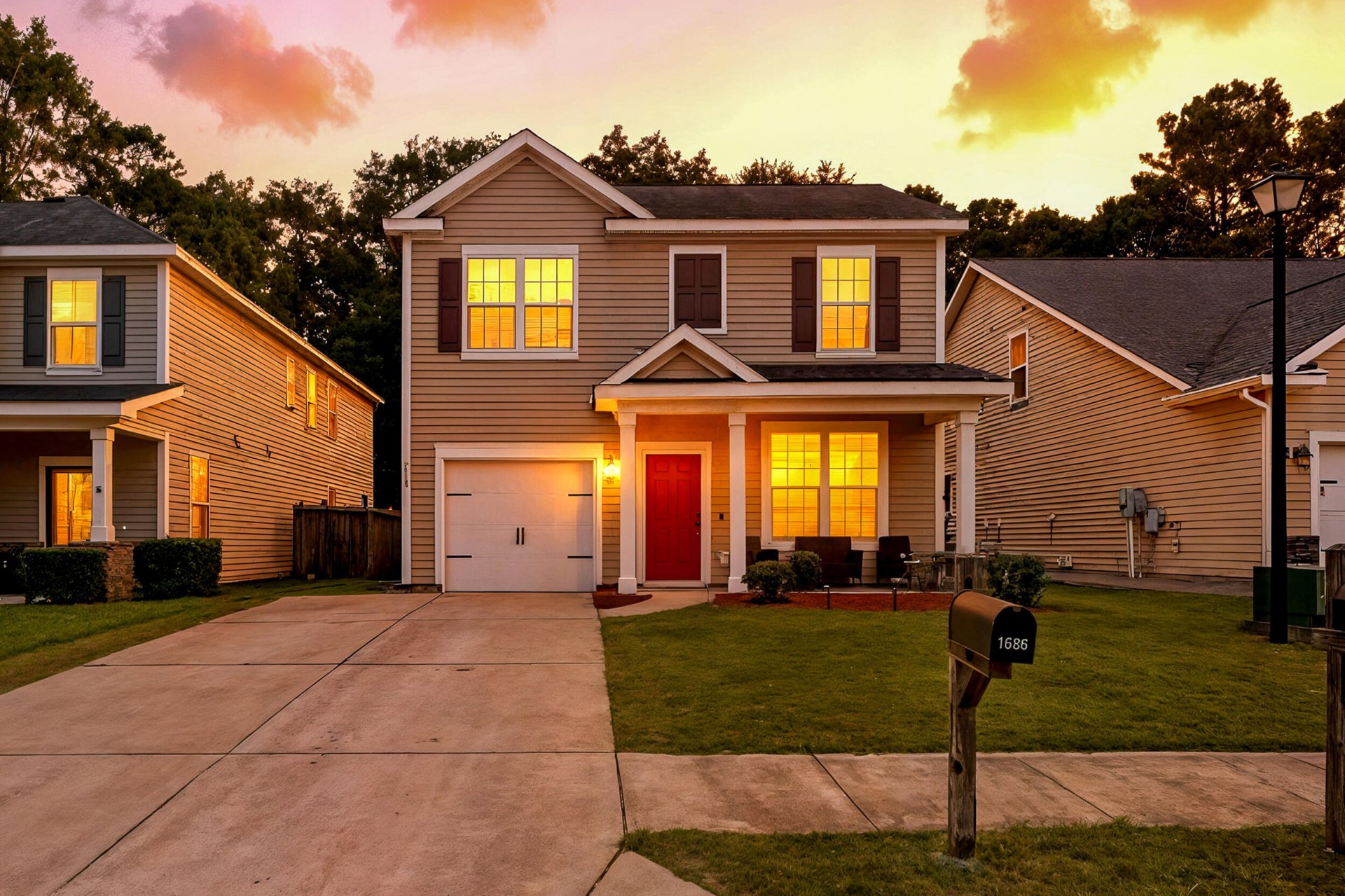
Drakesborough
$313k
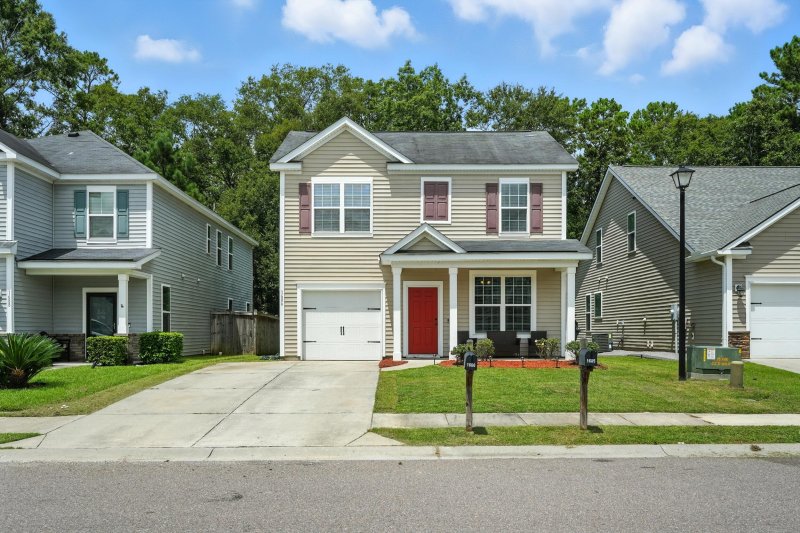
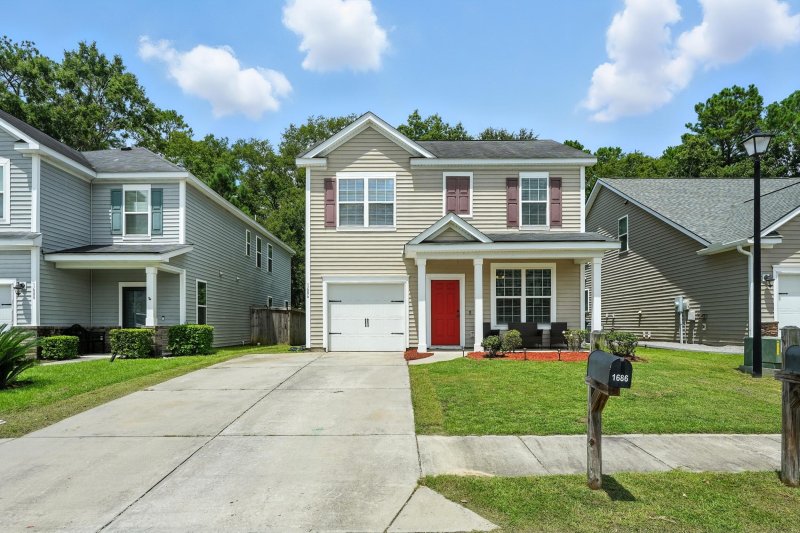
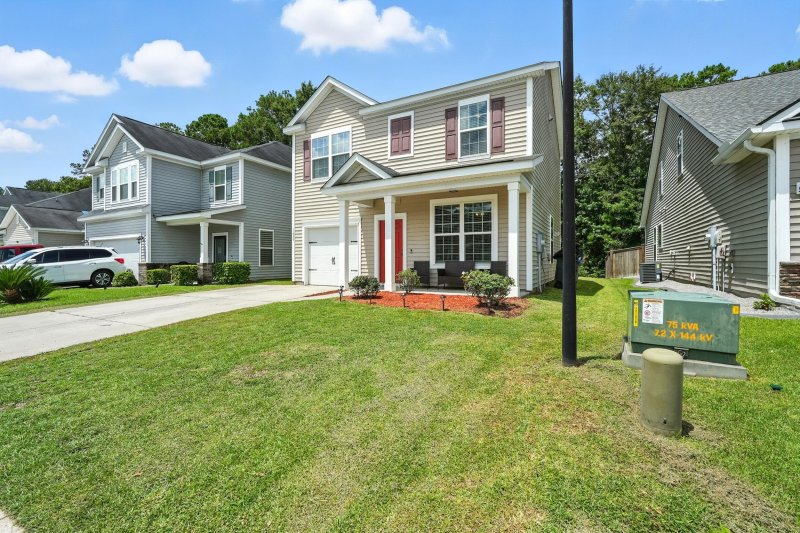
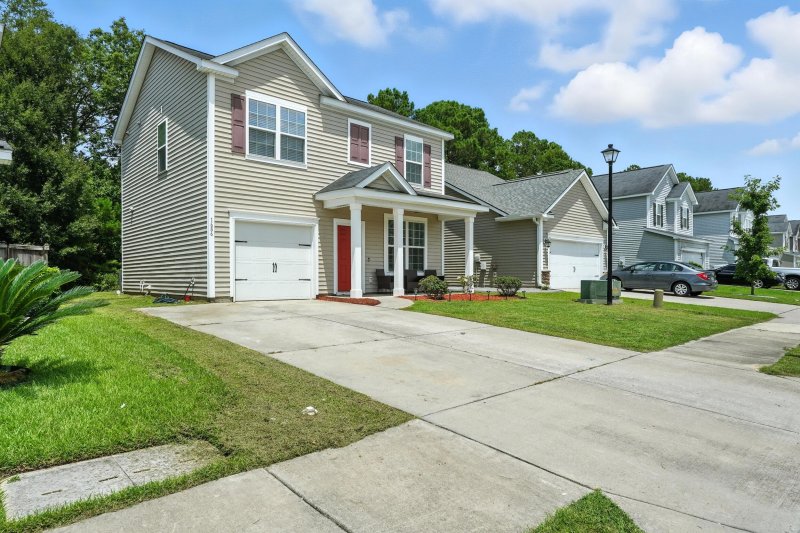
View All34 Photos

Drakesborough
34
$313k
1686 Eider Down Drive in Drakesborough, Summerville, SC
1686 Eider Down Drive, Summerville, SC 29483
$312,500
$312,500
201 views
20 saves
Does this home feel like a match?
Let us know — it helps us curate better suggestions for you.
Property Highlights
Bedrooms
3
Bathrooms
2
Property Details
Welcome to this beautifully maintained 3 bedroom, 2.5 bathroom home in the sought after Drakesborough neighborhood! Featuring an open floor plan perfect for entertaining, this home offers an inviting eat-in kitchen, a spacious living area, and a large primary suite for your comfort.
Time on Site
2 months ago
Property Type
Residential
Year Built
2015
Lot Size
4,791 SqFt
Price/Sq.Ft.
N/A
HOA Fees
Request Info from Buyer's AgentProperty Details
Bedrooms:
3
Bathrooms:
2
Total Building Area:
1,382 SqFt
Property Sub-Type:
SingleFamilyResidence
Garage:
Yes
Stories:
2
School Information
Elementary:
Alston Bailey
Middle:
Dubose
High:
Summerville
School assignments may change. Contact the school district to confirm.
Additional Information
Region
0
C
1
H
2
S
Lot And Land
Lot Size Area
0.11
Lot Size Acres
0.11
Lot Size Units
Acres
Agent Contacts
List Agent Mls Id
40391
List Office Name
Carolina One Real Estate
List Office Mls Id
9672
List Agent Full Name
Richard Lee
Room Dimensions
Bathrooms Half
1
Property Details
Directions
From I-26, Take Exit 194 Onto Jedburg. Turn Right On Jedburg Rd Toward Road 16. Turn Right On Dawson Branch Rd. Turn Right On W Fifth North St. Turn Left On Eider Down Dr, Home Will Be On Right.
M L S Area Major
63 - Summerville/Ridgeville
Tax Map Number
1210305065
County Or Parish
Dorchester
Property Sub Type
Single Family Detached
Architectural Style
Traditional
Construction Materials
Vinyl Siding
Exterior Features
Roof
Asphalt
Other Structures
No
Parking Features
1 Car Garage
Patio And Porch Features
Front Porch
Interior Features
Cooling
Central Air
Heating
Central, Forced Air
Flooring
Carpet, Vinyl, Wood
Room Type
Eat-In-Kitchen, Family, Laundry, Pantry
Window Features
Window Treatments - Some
Laundry Features
Washer Hookup, Laundry Room
Interior Features
Ceiling - Smooth, Walk-In Closet(s), Ceiling Fan(s), Eat-in Kitchen, Family, Pantry
Systems & Utilities
Sewer
Public Sewer
Utilities
Berkeley Elect Co-Op, Dorchester Cnty Water and Sewer Dept, Dorchester Cnty Water Auth
Water Source
Public
Financial Information
Listing Terms
Cash, Conventional, FHA, VA Loan
Additional Information
Stories
2
Garage Y N
true
Carport Y N
false
Cooling Y N
true
Feed Types
- IDX
Heating Y N
true
Listing Id
25022293
Mls Status
Active
Listing Key
55a614a4ff205a896557c24631574331
Coordinates
- -80.260527
- 33.071406
Fireplace Y N
false
Parking Total
1
Carport Spaces
0
Covered Spaces
1
Standard Status
Active
Source System Key
20250813190445595436000000
Building Area Units
Square Feet
Foundation Details
- Slab
New Construction Y N
false
Property Attached Y N
false
Showing & Documentation
Internet Address Display Y N
true
Internet Consumer Comment Y N
true
Internet Automated Valuation Display Y N
true
