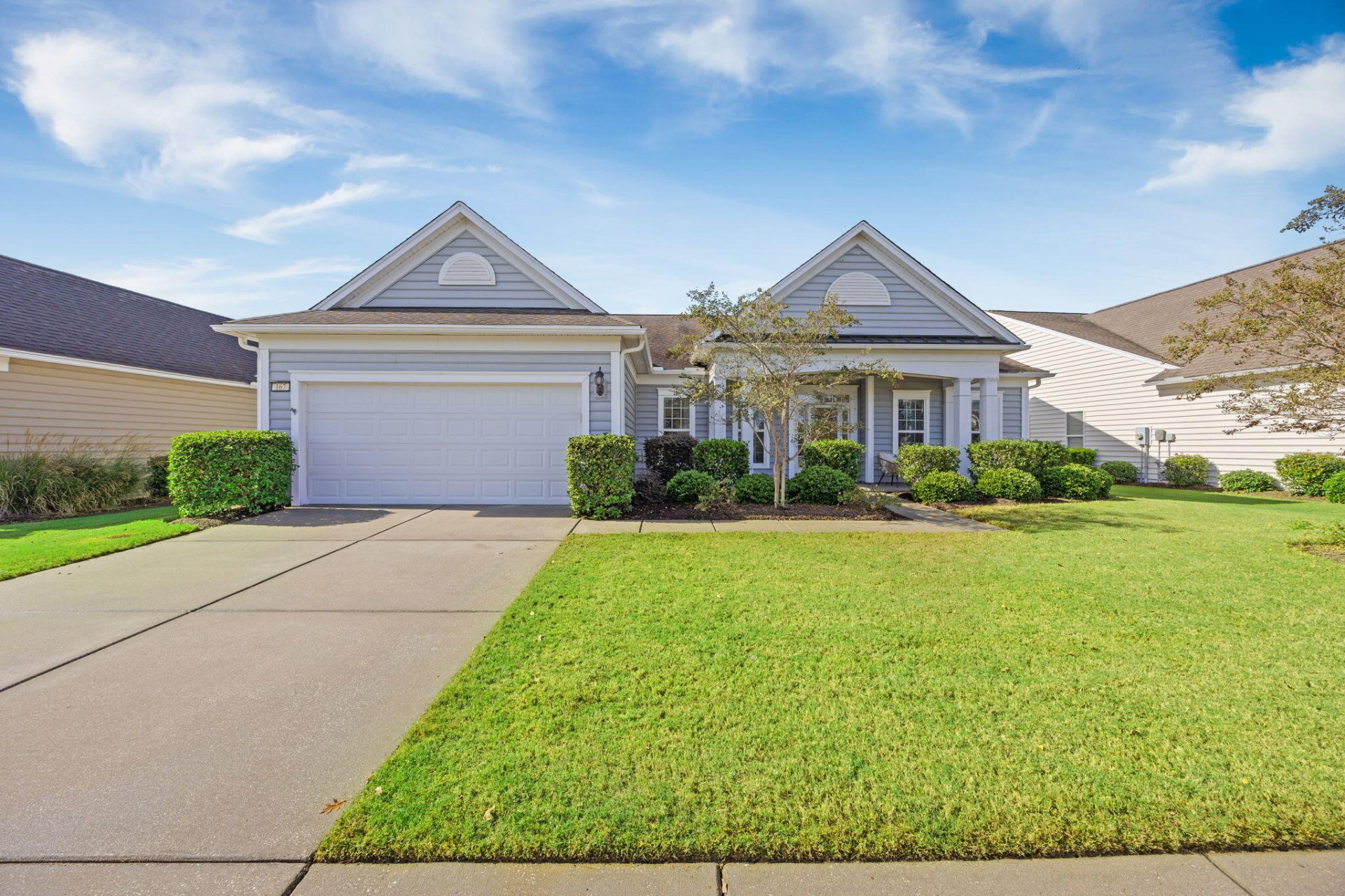
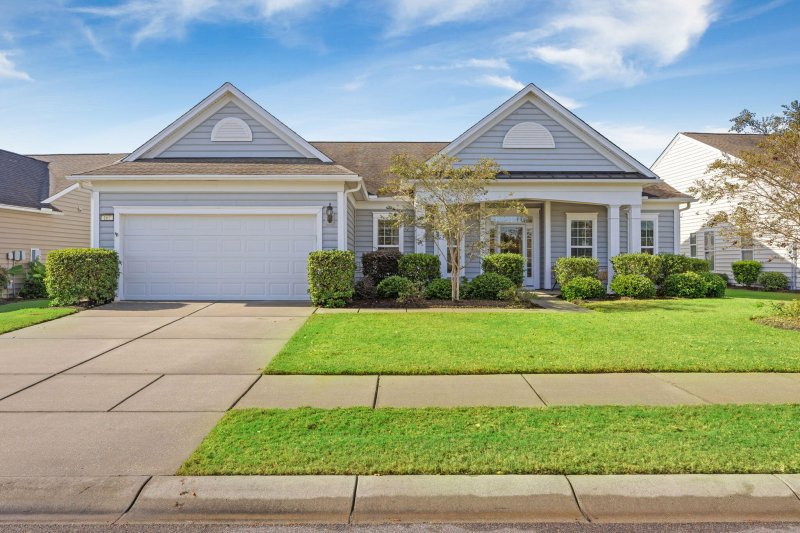
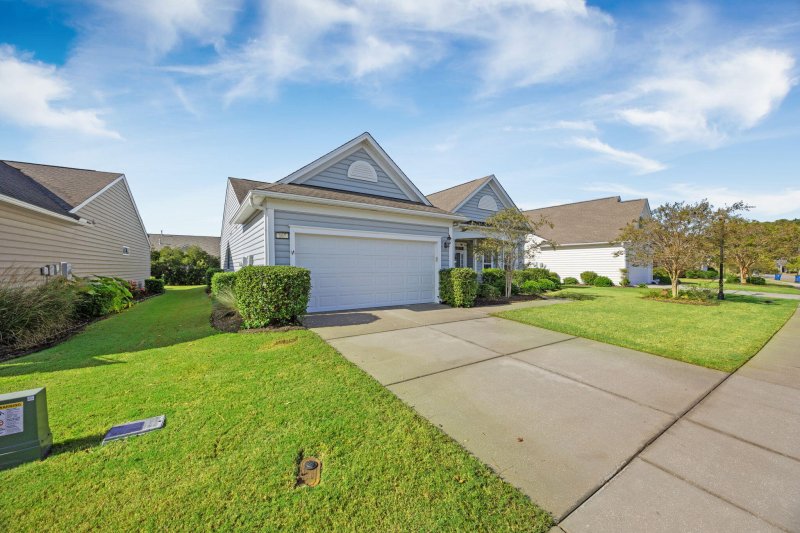
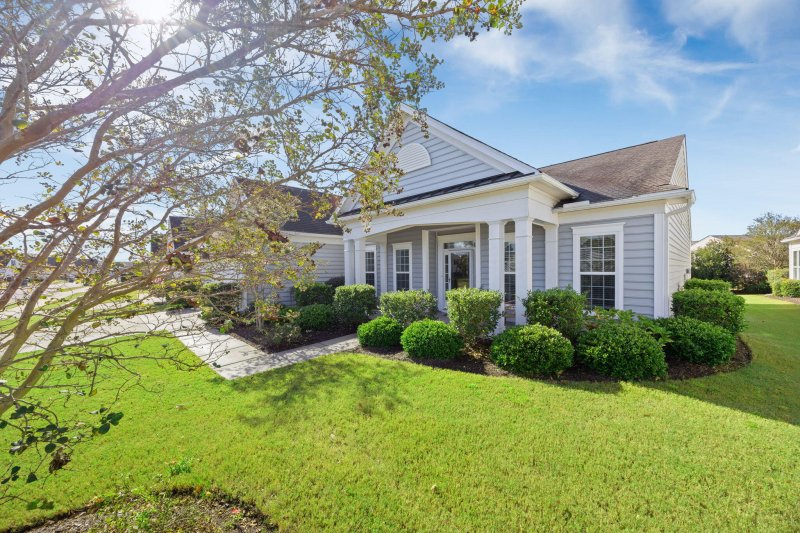
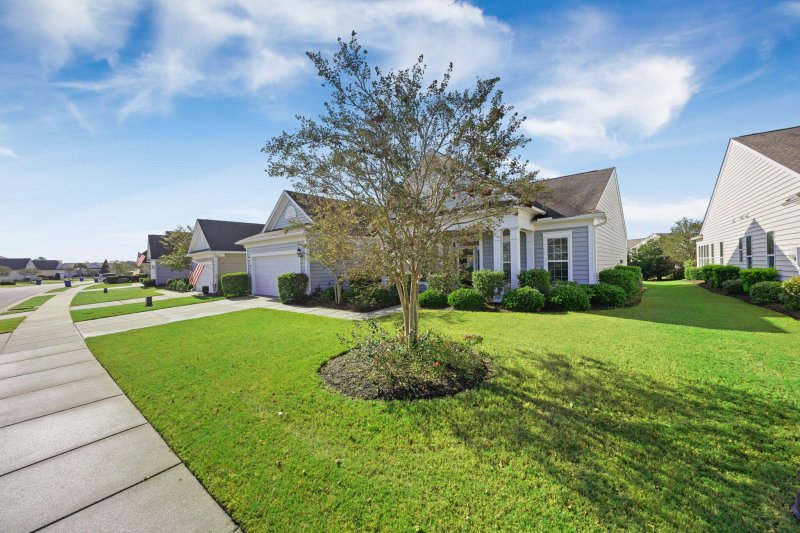

167 Billowing Sails Street in Cane Bay Plantation, Summerville, SC
167 Billowing Sails Street, Summerville, SC 29486
$414,990
$414,990
Does this home feel like a match?
Let us know — it helps us curate better suggestions for you.
Property Highlights
Bedrooms
3
Bathrooms
2
Property Details
Welcome to resort-style living in this beautifully maintained 3-bedroom, 2 bath home, perfectly situated on a desirable lot in the sought-after Del Webb community of Cane Bay. From the moment you arrive, the charming front porch and abundance of windows fill the home with natural light, creating an inviting atmosphere. Inside, you're greeted by a third bedroom or office space. The thoughtfully designed kitchen features a granite breakfast bar, hood vent, gas cooktop and double wall ovens with built in microwave. The attached eat-in area is perfect for entertaining or enjoying your morning coffee. For larger gatherings, a separate dining room offers additional space for hosting. Storage is abundant with custom cabinets in the laundry room and a two car garage. The spacious living roomis bathed in natural light, complemented by a gas fireplace. An added sunroom offers the perfect spot to relax or provide extra room for entertaining.
Time on Site
1 month ago
Property Type
Residential
Year Built
2012
Lot Size
8,276 SqFt
Price/Sq.Ft.
N/A
HOA Fees
Request Info from Buyer's AgentProperty Details
School Information
Additional Information
Region
Lot And Land
Agent Contacts
Community & H O A
Room Dimensions
Property Details
Exterior Features
Interior Features
Systems & Utilities
Financial Information
Additional Information
- IDX
- -80.105144
- 33.118502
- Slab
