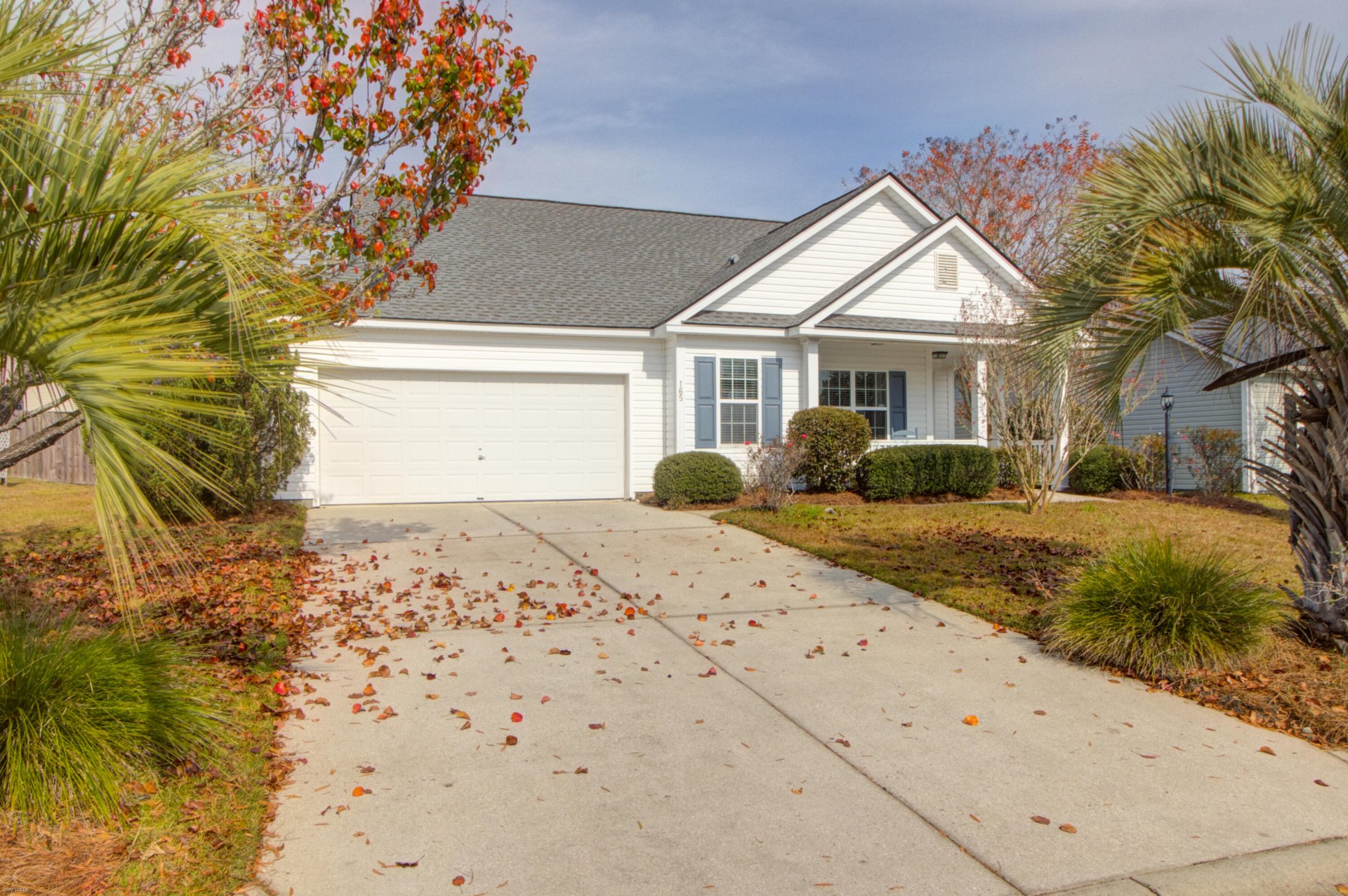
Highwoods Plantation
$335k
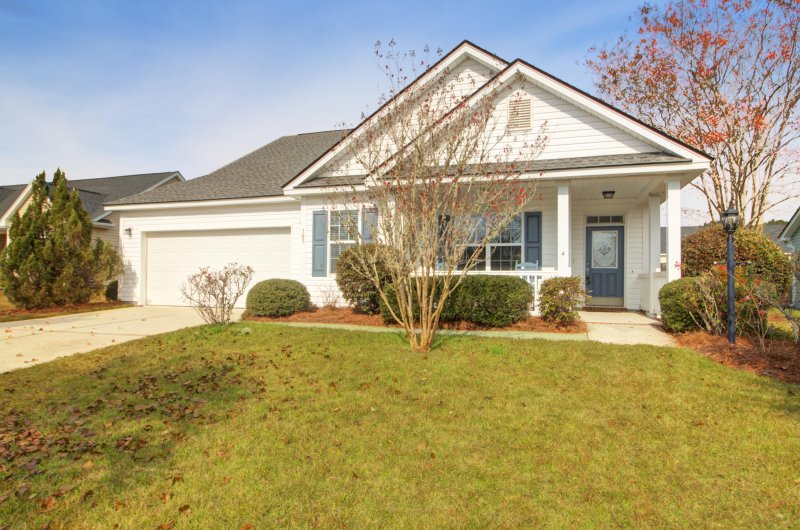
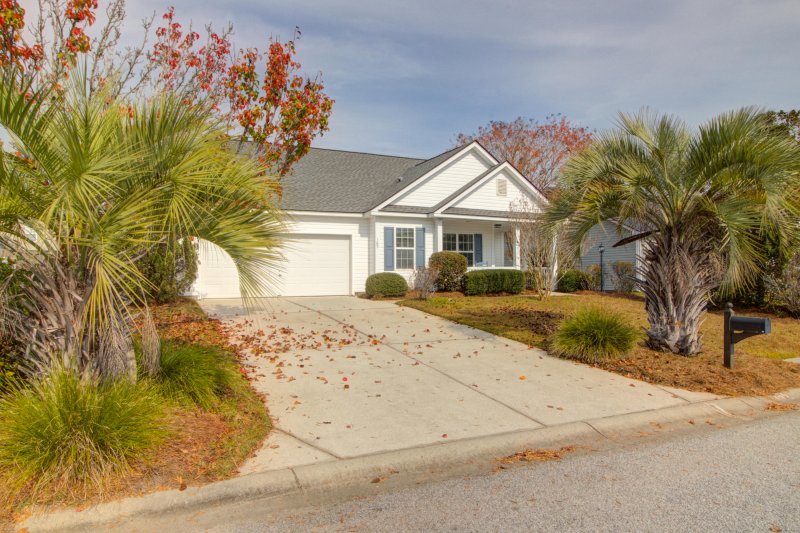
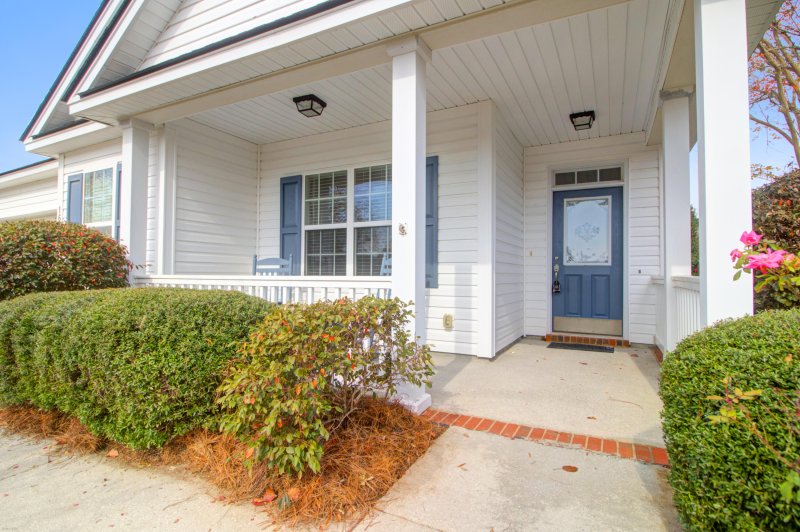
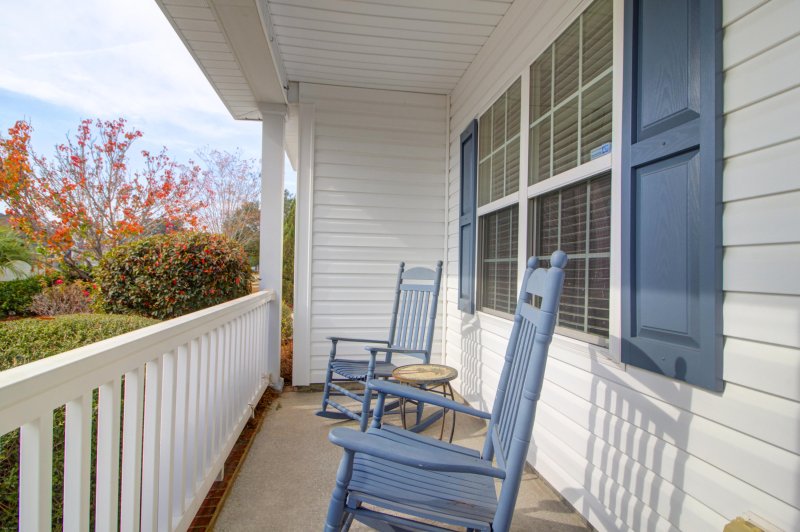
View All34 Photos

Highwoods Plantation
34
$335k
165 Highwoods Plantation Avenue in Highwoods Plantation, Summerville, SC
165 Highwoods Plantation Avenue, Summerville, SC 29485
$335,000
$335,000
205 views
21 saves
Does this home feel like a match?
Let us know — it helps us curate better suggestions for you.
Property Highlights
Bedrooms
3
Bathrooms
2
Property Details
Experience refined Summerville living at 165 Highwoods Plantation Avenue, where fresh updates and a bright interior create a welcoming setting. This three bedroom, two bathroom home offers new flooring, fresh paint, and a smooth single story layout. Light filled living and dining areas provide an easy flow, while the kitchen offers a clean and functional design.
Time on Site
yesterday
Property Type
Residential
Year Built
2006
Lot Size
8,712 SqFt
Price/Sq.Ft.
N/A
HOA Fees
Request Info from Buyer's AgentProperty Details
Bedrooms:
3
Bathrooms:
2
Total Building Area:
1,769 SqFt
Property Sub-Type:
SingleFamilyResidence
Garage:
Yes
Stories:
1
School Information
Elementary:
Beech Hill
Middle:
Gregg
High:
Summerville
School assignments may change. Contact the school district to confirm.
Additional Information
Region
0
C
1
H
2
S
Lot And Land
Lot Features
0 - .5 Acre
Lot Size Area
0.2
Lot Size Acres
0.2
Lot Size Units
Acres
Agent Contacts
List Agent Mls Id
39762
List Office Name
The Cassina Group
List Office Mls Id
8244
List Agent Full Name
Gregory Gitschier
Community & H O A
Security Features
Security System
Community Features
Park
Room Dimensions
Bathrooms Half
0
Property Details
Directions
From I-26 Take Exit 199a Toward Us-17a/main St. Continue About 1.5 Miles And Turn Left On Boone Hill Rd. Go 1 Mile And Turn Right On Travelers Blvd. Turn Left Into Highwoods Plantation, Then Follow Highwoods Plantation Dr. About 0.3 Miles. Home Is On The Right.
M L S Area Major
63 - Summerville/Ridgeville
Tax Map Number
1520506010
County Or Parish
Dorchester
Property Sub Type
Single Family Detached
Architectural Style
Traditional
Construction Materials
Vinyl Siding
Exterior Features
Roof
Asphalt
Fencing
Rear Only
Other Structures
No
Parking Features
2 Car Garage, Garage Door Opener
Patio And Porch Features
Front Porch
Interior Features
Cooling
Central Air
Heating
Central
Flooring
Laminate
Room Type
Breakfast Room, Laundry, Living/Dining Combo
Laundry Features
Laundry Room
Interior Features
Ceiling Fan(s), Living/Dining Combo
Systems & Utilities
Sewer
Public Sewer
Utilities
Dominion Energy, Dorchester Cnty Water and Sewer Dept
Water Source
Public
Financial Information
Listing Terms
Any
Additional Information
Stories
1
Garage Y N
true
Carport Y N
false
Cooling Y N
true
Feed Types
- IDX
Heating Y N
true
Listing Id
25031244
Mls Status
Active
Listing Key
e00e0328c5482b5cb4d5e157c77ee662
Coordinates
- -80.235737
- 32.978112
Fireplace Y N
true
Parking Total
2
Carport Spaces
0
Covered Spaces
2
Entry Location
Ground Level
Standard Status
Active
Source System Key
20251111143225938961000000
Building Area Units
Square Feet
New Construction Y N
false
Property Attached Y N
false
Originating System Name
CHS Regional MLS
Showing & Documentation
Internet Address Display Y N
true
Internet Consumer Comment Y N
true
Internet Automated Valuation Display Y N
true
