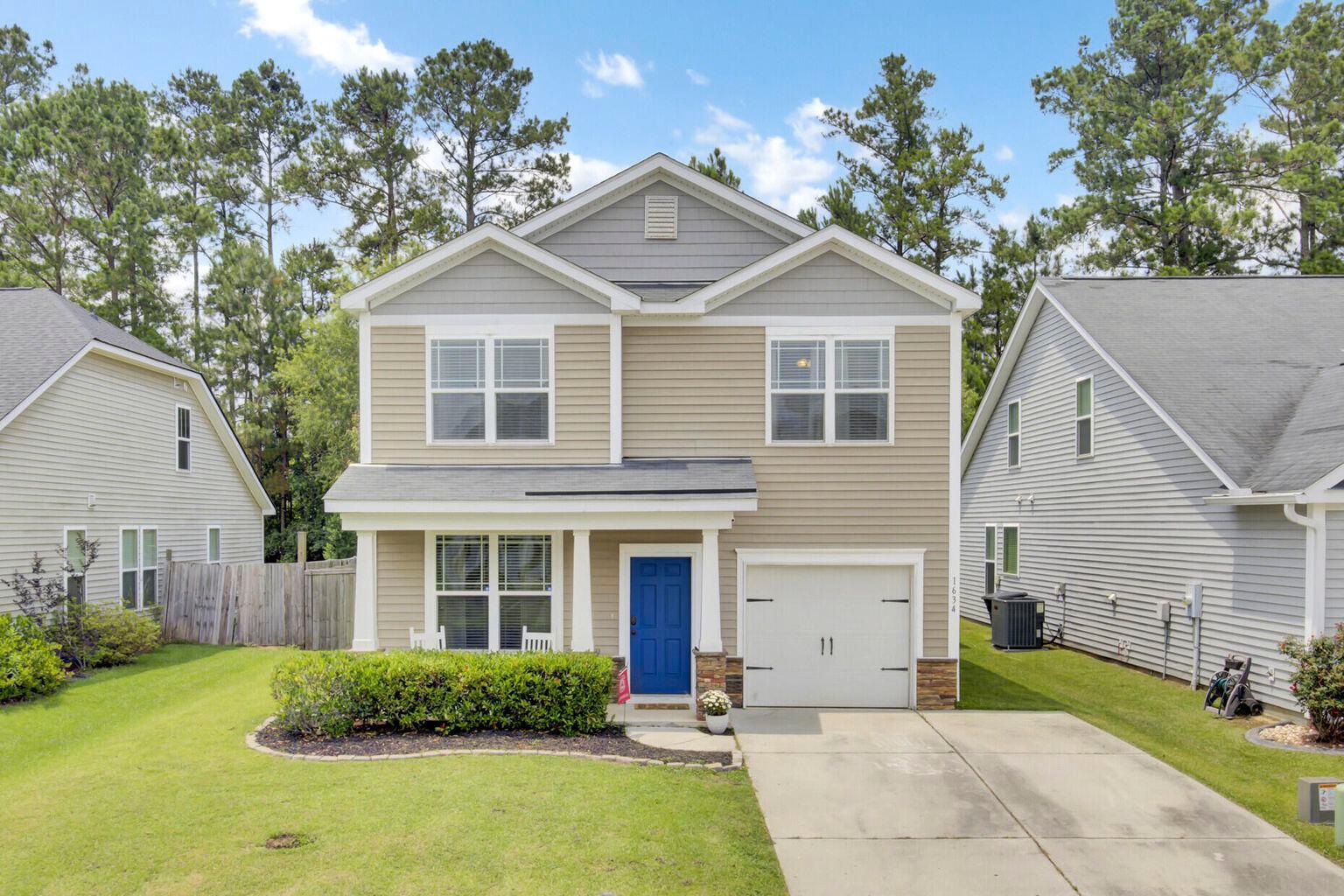
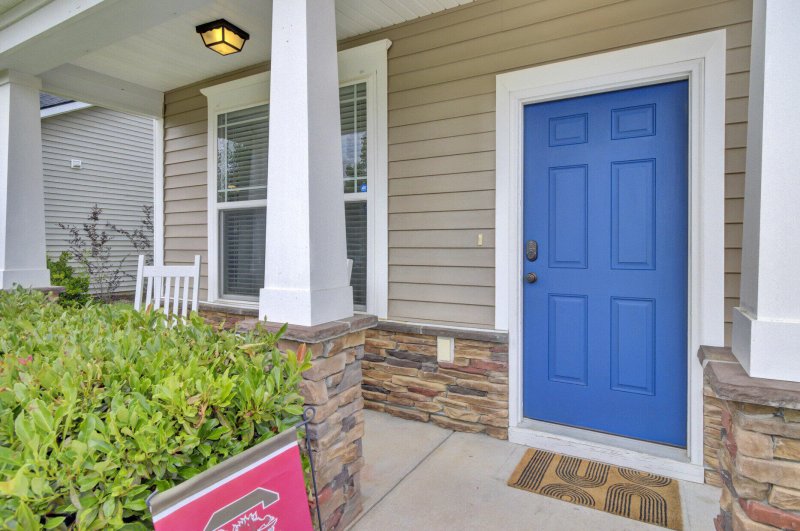
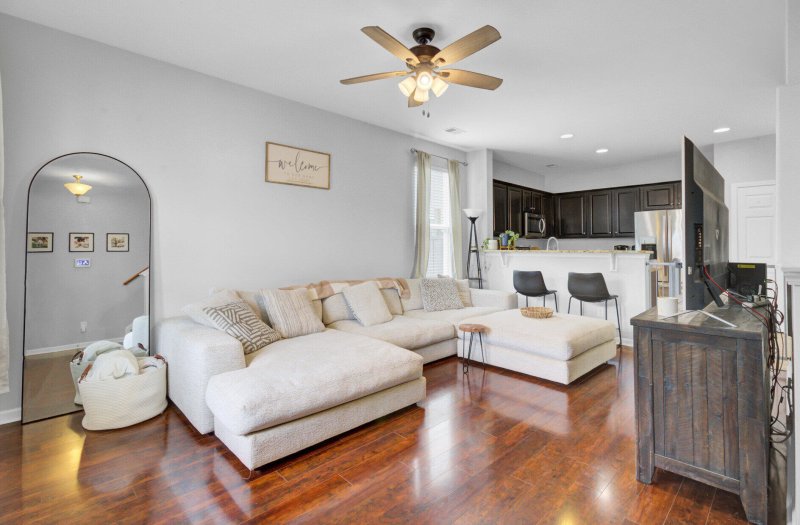
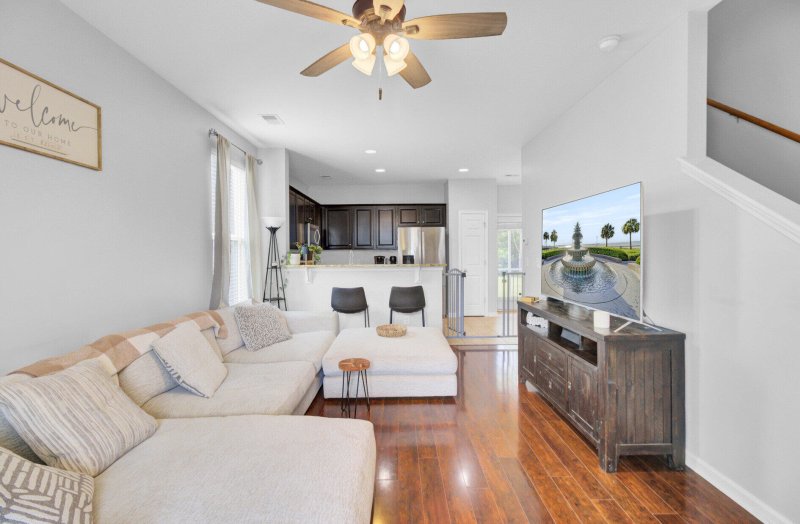
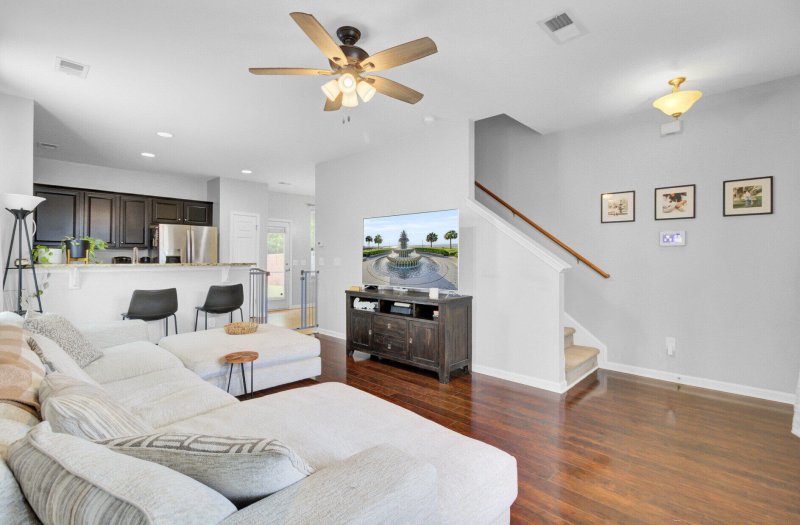

1634 Eider Down Drive in Drakesborough, Summerville, SC
1634 Eider Down Drive, Summerville, SC 29483
$315,000
$315,000
Does this home feel like a match?
Let us know — it helps us curate better suggestions for you.
Property Highlights
Bedrooms
3
Bathrooms
2
Property Details
Welcome to this charming traditional style home located in the desirable Drakesborough neighborhood of Summerville. This well maintained residence offers exceptional curb appeal, featuring a full front porch, elegant stone accents, a single-car garage, and a double-width driveway. Step inside the inviting foyer to discover a spacious open-concept layout that seamlessly connects the living, dining, and kitchen areas, ideal for both everyday living and entertaining. The generously sized living room provides a comfortable space for relaxing with family, while the updated chef's kitchen boasts granite countertops, a central island, undermounted sink, and stainless steel appliances.The adjacent dining area offers ample room for gatherings and provides direct access to the screened-in back porch. From here, enjoy views of the expansive, fully fenced backyard, perfect for outdoor entertaining, play, or quiet relaxation.((
Time on Site
1 month ago
Property Type
Residential
Year Built
2015
Lot Size
5,227 SqFt
Price/Sq.Ft.
N/A
HOA Fees
Request Info from Buyer's AgentListing Information
- LocationSummerville
- MLS #CHSd4b38903289d9d0153f618c66b05f601
- Stories2
- Last UpdatedOctober 29, 2025
Property Details
School Information
Additional Information
Region
Lot And Land
Agent Contacts
Community & H O A
Room Dimensions
Property Details
Exterior Features
Interior Features
Systems & Utilities
Financial Information
Additional Information
- IDX
- -80.258057
- 33.073154
- Slab
Showing & Documentation
Listing Information
- LocationSummerville
- MLS #CHSd4b38903289d9d0153f618c66b05f601
- Stories2
- Last UpdatedOctober 29, 2025
