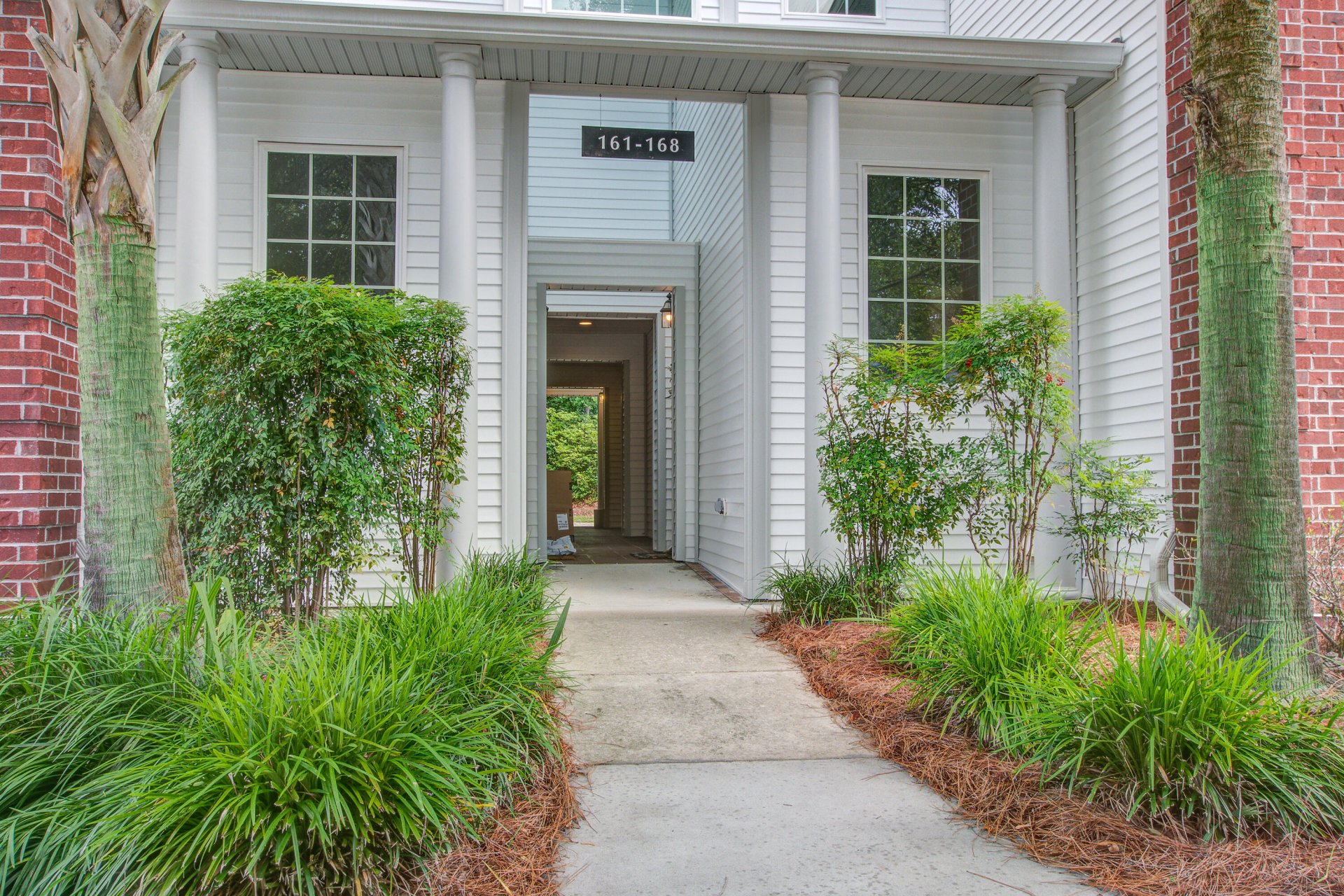
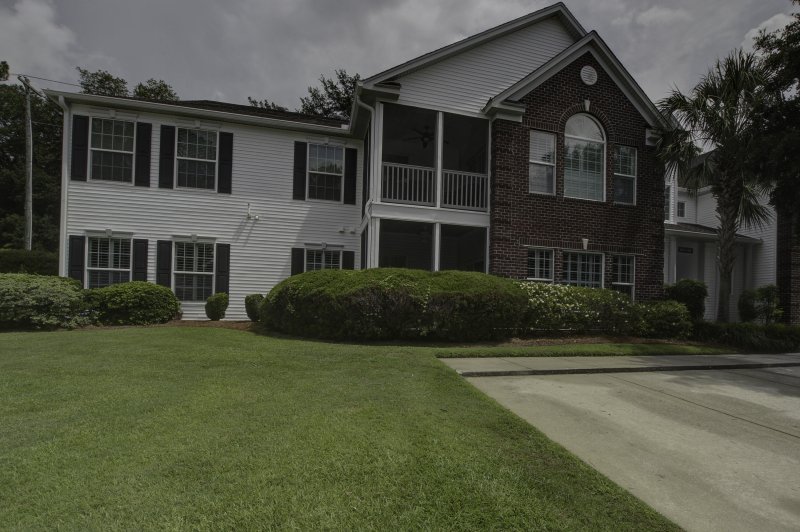
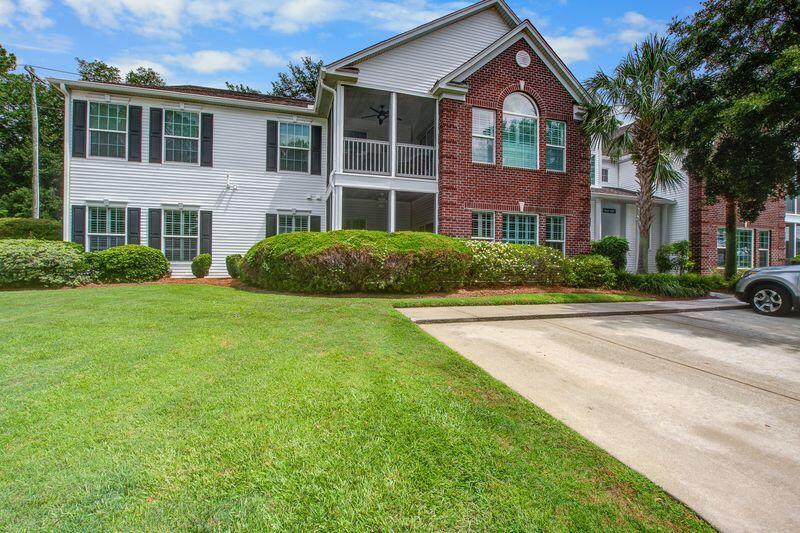
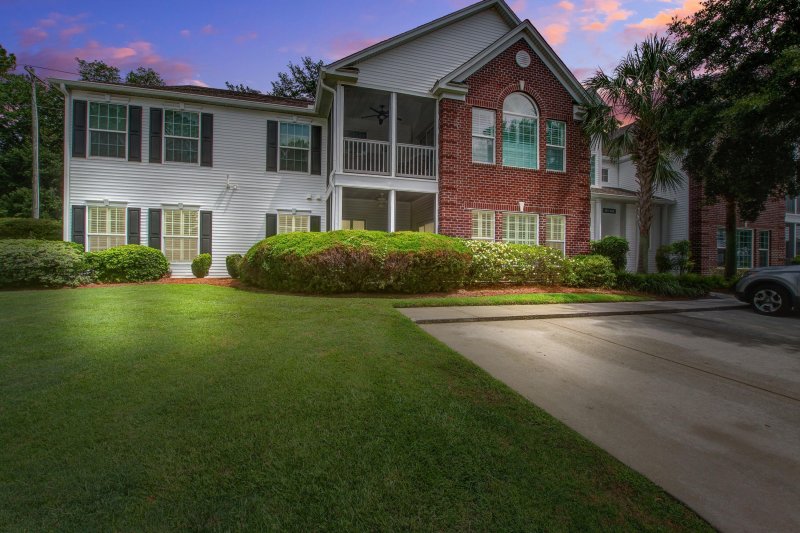
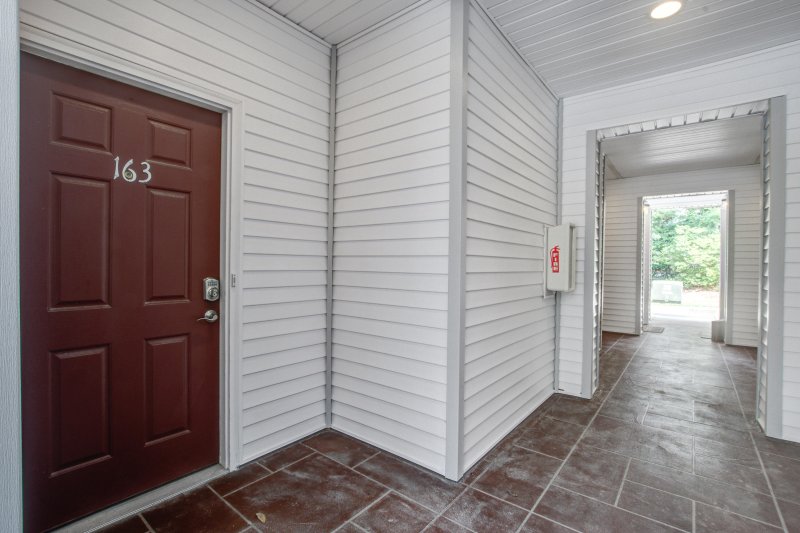

Charming 1-Level Condo in Legend Oaks: Pool, Tennis & More
163 Golfview Lane, Summerville, SC 29485
$298,777
$298,777
Does this home feel like a match?
Let us know — it helps us curate better suggestions for you.
Property Highlights
Bedrooms
3
Bathrooms
2
Property Details
Charming First-Floor Condo in Desirable Legend Oaks PlantationWelcome to this beautifully maintained one-level condominium located in the highly sought-after golf community of Legend Oaks Plantation. Nestled under canopies of majestic Spanish Oaks, this bright and airy home features an open floor plan filled with natural light, enhanced by elegant plantation shutters throughout for both privacy and charm.Enjoy cozy evenings by the fireplace, framed with custom built-in bookshelves that add warmth and character to the living space.
Time on Site
5 months ago
Property Type
Residential
Year Built
2006
Lot Size
871 SqFt
Price/Sq.Ft.
N/A
HOA Fees
Request Info from Buyer's AgentProperty Details
School Information
Additional Information
Region
Lot And Land
Agent Contacts
Community & H O A
Room Dimensions
Property Details
Exterior Features
Interior Features
Systems & Utilities
Financial Information
Additional Information
- IDX
- -80.232887
- 32.948206
- Slab
