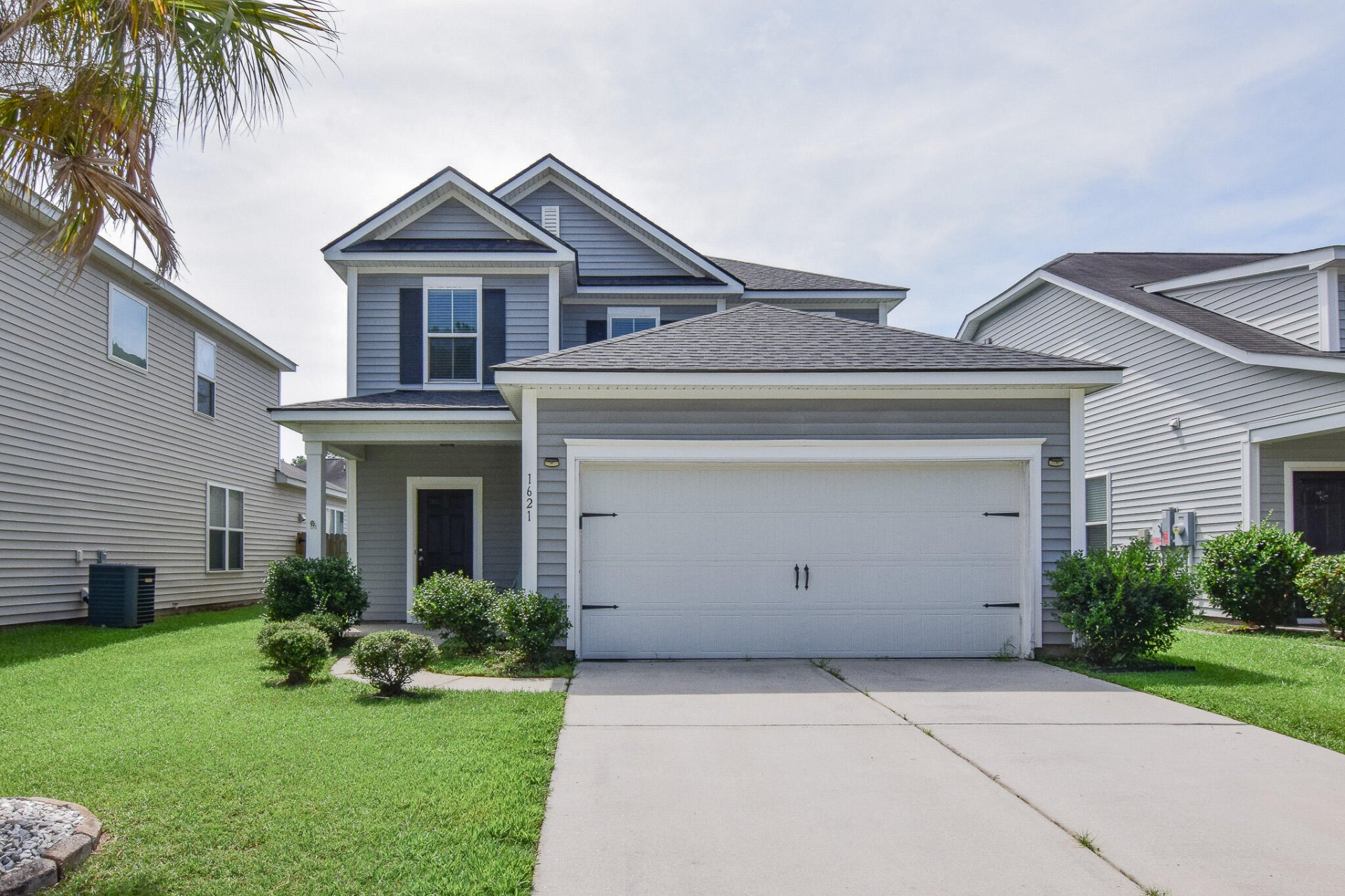
Drakesborough
$3k
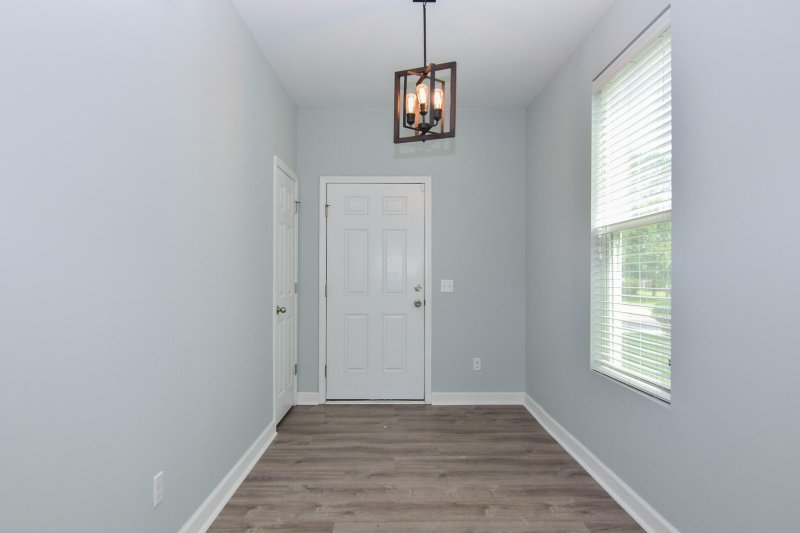
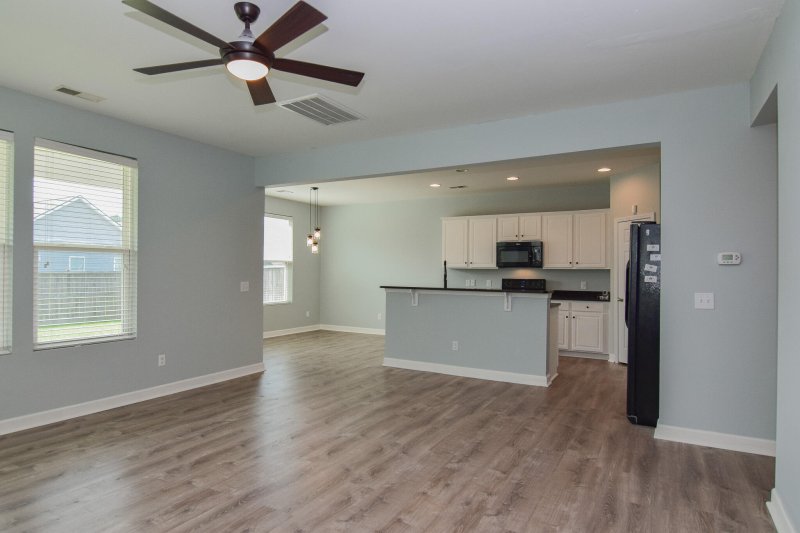
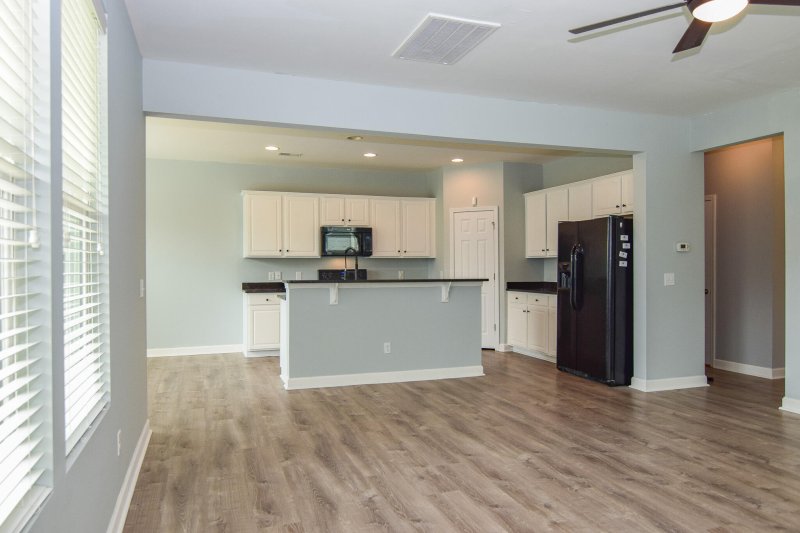
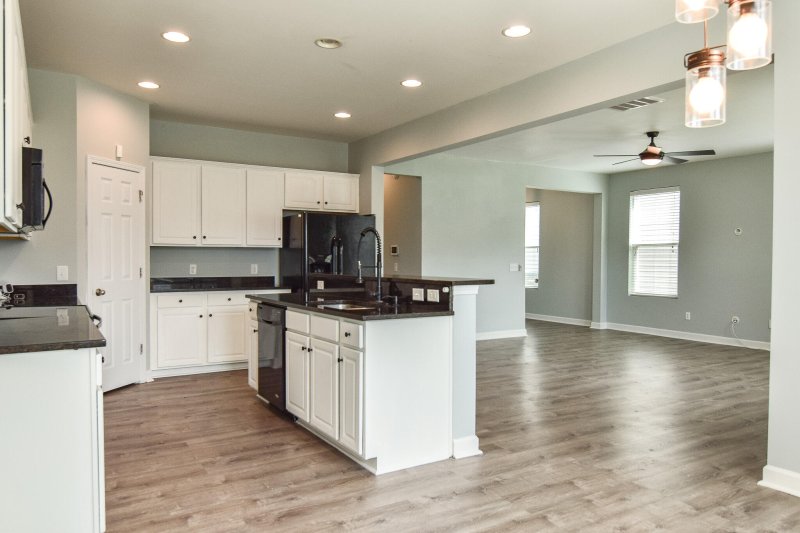
View All16 Photos

Drakesborough
16
$3k
1621 Eider Down Drive in Drakesborough, Summerville, SC
1621 Eider Down Drive, Summerville, SC 29483
$2,500
$2,500
Rental
207 views
21 saves
Does this home feel like a match?
Let us know — it helps us curate better suggestions for you.
Property Highlights
Bedrooms
3
Bathrooms
2
Property Details
3BR 2.5BR 2-story home in Dorchester County with single-car garage. Home includes kitchen appliances, LVP and vinyl flooring downstairs.
Time on Site
1 month ago
Property Type
Residential Lease
Year Built
2014
Lot Size
N/A
Price/Sq.Ft.
N/A
HOA Fees
Request Info from Buyer's AgentProperty Details
Bedrooms:
3
Bathrooms:
2
Total Building Area:
1,983 SqFt
Garage:
Yes
Stories:
2
School Information
Elementary:
William Reeves Jr
Middle:
Dubose
High:
Summerville
School assignments may change. Contact the school district to confirm.
Additional Information
Region
0
C
1
H
2
S
Lot And Land
Lot Features
Level
Lot Size Units
Acres
Agent Contacts
List Agent Mls Id
4759
List Office Name
Doug Shorter Real Estate and Property Management, Inc
List Office Mls Id
1422
List Agent Full Name
Daryl Shorter
Community & H O A
Pets Allowed
No
Security Features
Security System
Room Dimensions
Bathrooms Half
1
Room Master Bedroom Level
Upper
Property Details
Directions
I-26 Exit 194-a, Turn Right On Jedburg Rd. Turn Right Again On Dawson Branch Rd. Turn Right On W 5th North St/us-78 W. Take The 1st Left On Eider Down Drive.
M L S Area Major
63 - Summerville/Ridgeville
Tax Map Number
1210306028
County Or Parish
Dorchester
Architectural Style
Traditional
Exterior Features
Fencing
Privacy
Other Structures
No
Parking Features
Garage Door Opener, 1.5 Car Garage, Attached, Off Street
Patio And Porch Features
Covered
Interior Features
Cooling
Central Air
Heating
Heat Pump
Flooring
Carpet, Luxury Vinyl, Vinyl
Room Type
Eat-In-Kitchen, Formal Living, Foyer, Laundry, Loft, Pantry
Window Features
Window Treatments
Laundry Features
Electric Dryer Hookup, Washer Hookup, Laundry Room
Interior Features
Ceiling Fan(s), Ceiling - Smooth, Eat-in Kitchen, Formal Living, Entrance Foyer, Loft, Pantry
Systems & Utilities
Sewer
Public Sewer
Utilities
BCW & SA, Berkeley Elect Co-Op
Water Source
Public
Additional Information
Stories
2
Garage Y N
true
Carport Y N
false
Cooling Y N
true
Feed Types
- IDX
Furnished
Unfurnished
Heating Y N
true
Listing Id
25026659
Mls Status
Active
Listing Key
a9356831cfe47841511be1ee21e96327
Coordinates
- -80.256988
- 33.073332
Fireplace Y N
false
Parking Total
1.5
Carport Spaces
0
Covered Spaces
1.5
Entry Location
Ground Level
Standard Status
Active
Source System Key
20251001195600590971000000
Attached Garage Y N
true
Building Area Units
Square Feet
New Construction Y N
false
Property Attached Y N
false
Originating System Name
CHS Regional MLS
Showing & Documentation
Internet Address Display Y N
true
Internet Consumer Comment Y N
true
Internet Automated Valuation Display Y N
true
