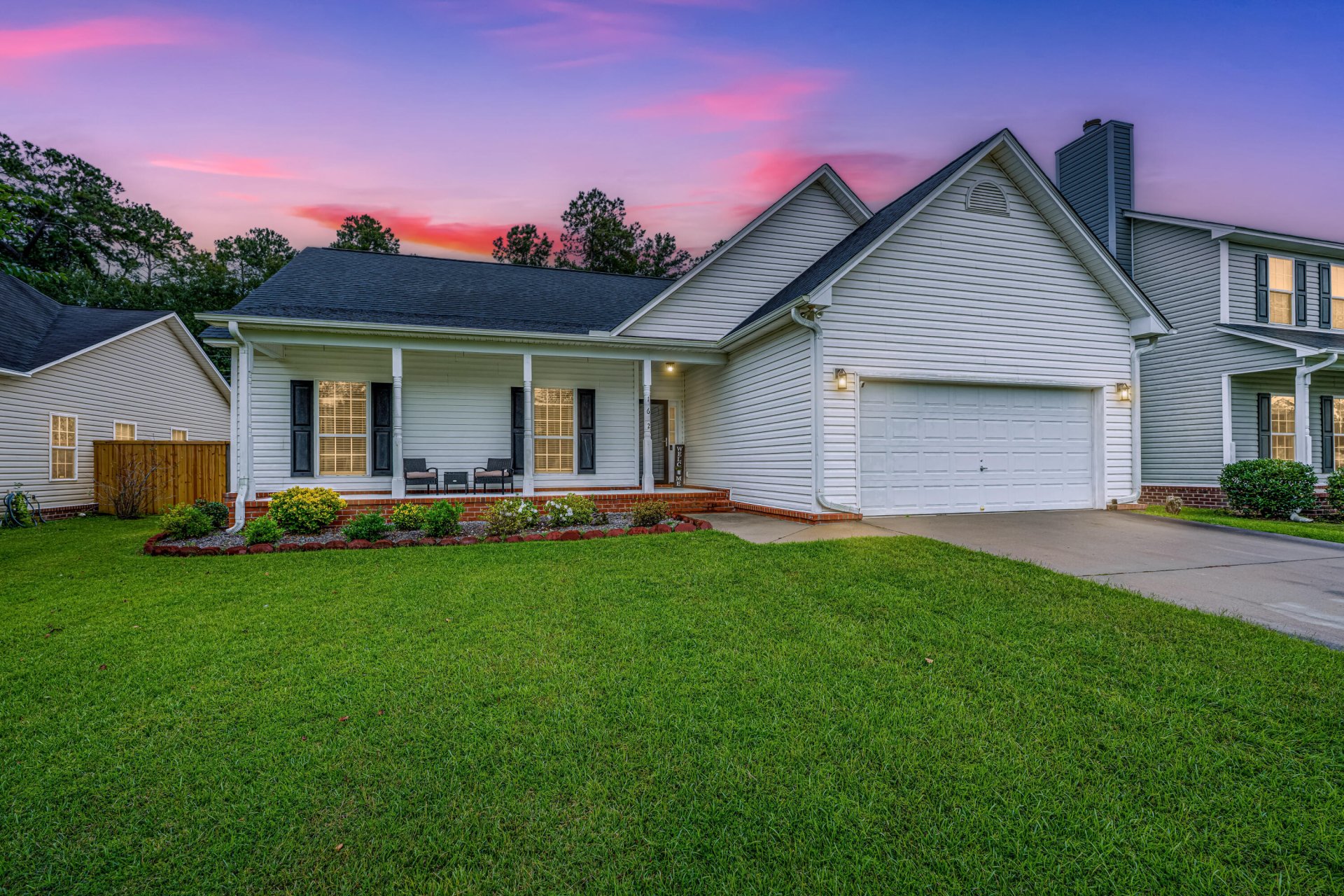
Southern Magnolias
$330k
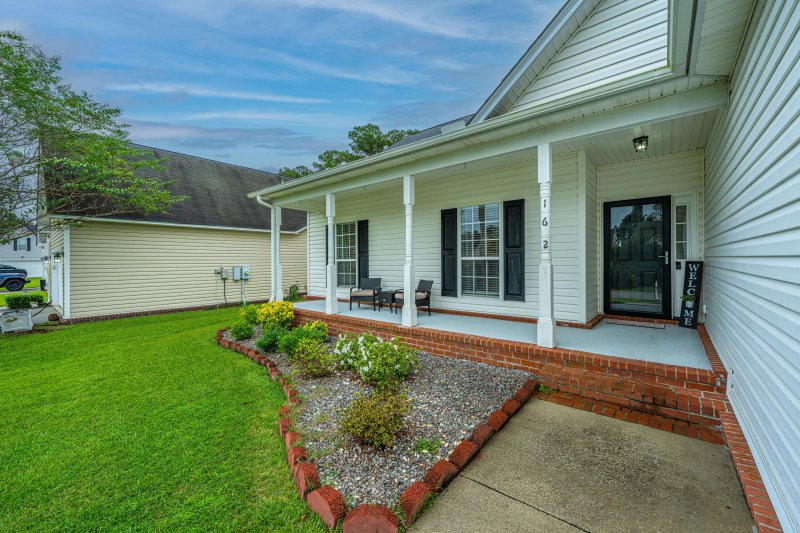
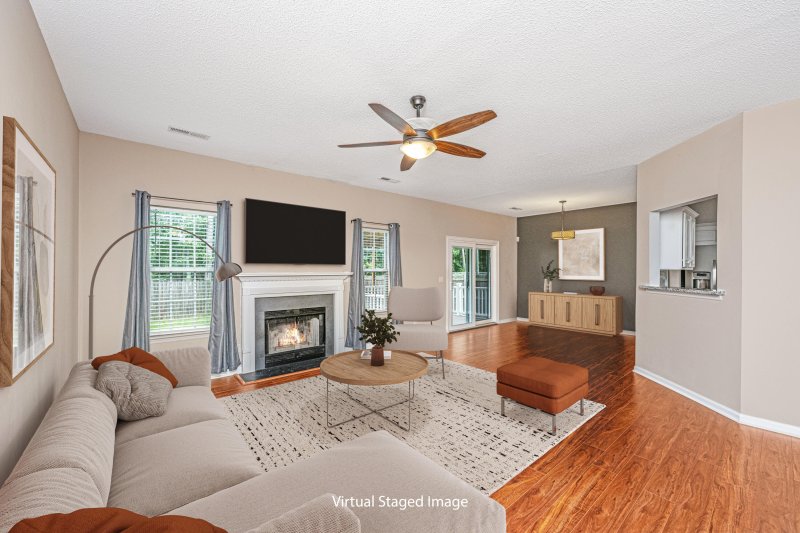
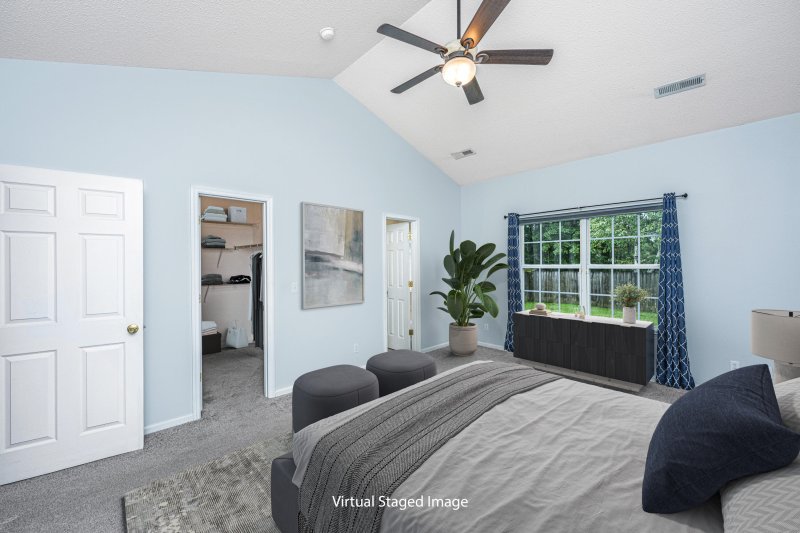
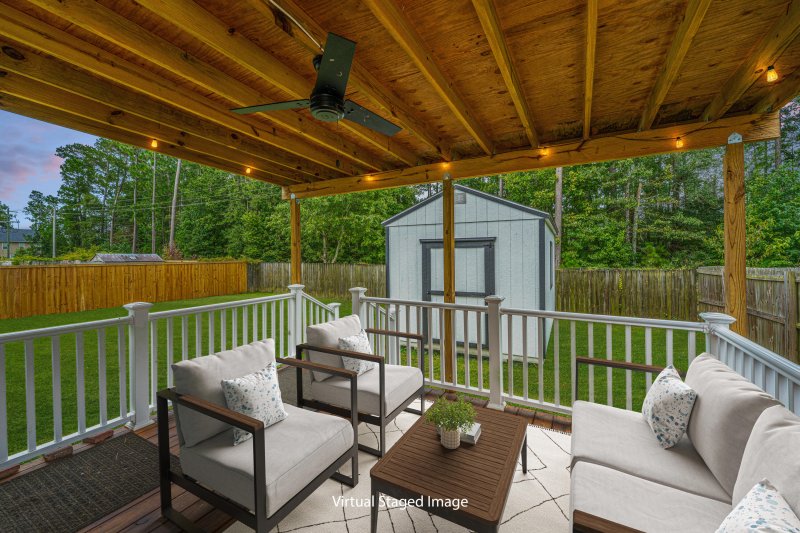
View All32 Photos

Southern Magnolias
32
$330k
162 Cotillion Crescent in Southern Magnolias, Summerville, SC
162 Cotillion Crescent, Summerville, SC 29483
$330,000
$330,000
207 views
21 saves
Does this home feel like a match?
Let us know — it helps us curate better suggestions for you.
Property Highlights
Bedrooms
3
Bathrooms
2
Property Details
Price Drop to $330,000! Welcome to 162 Cotillion Crescent, a beautifully maintained, move-in ready ranch in Summerville's desirable Southern Magnolias community. This single-story home offers a comfortable open layout with a spacious living room and fireplace, a dining area overlooking the backyard, and a well-appointed kitchen with granite countertops, tile backsplash, and generous cabinet space.
Time on Site
1 month ago
Property Type
Residential
Year Built
2004
Lot Size
7,840 SqFt
Price/Sq.Ft.
N/A
HOA Fees
Request Info from Buyer's AgentProperty Details
Bedrooms:
3
Bathrooms:
2
Total Building Area:
1,656 SqFt
Property Sub-Type:
SingleFamilyResidence
Garage:
Yes
Stories:
1
School Information
Elementary:
William Reeves Jr
Middle:
Dubose
High:
Summerville
School assignments may change. Contact the school district to confirm.
Additional Information
Region
0
C
1
H
2
S
Lot And Land
Lot Features
0 - .5 Acre, Wooded
Lot Size Area
0.18
Lot Size Acres
0.18
Lot Size Units
Acres
Agent Contacts
List Agent Mls Id
27663
List Office Name
Carolina One Real Estate
List Office Mls Id
9752
List Agent Full Name
Cole Donley
Community & H O A
Community Features
Trash
Room Dimensions
Room Master Bedroom Level
Lower
Property Details
Directions
From Central Charleston, Head Toward I-26 West (or Take An Access Road To I-26). Merge Onto I-26 West Toward Columbia / North Charlestontake The Exit Toward Summerville / Us-78. Continue On Us-78. From The Entrance To Southern Magnolia, Take Antebellum Way Then Turn Onto Colillion Crescent. 162 Is Near The End Of The Street On The Right.
M L S Area Major
63 - Summerville/Ridgeville
Tax Map Number
1281203038
County Or Parish
Dorchester
Property Sub Type
Single Family Detached
Architectural Style
Ranch, Traditional
Construction Materials
Vinyl Siding
Exterior Features
Roof
Architectural
Fencing
Fence - Wooden Enclosed
Other Structures
No, Shed(s)
Parking Features
2 Car Garage, Attached
Exterior Features
Rain Gutters
Patio And Porch Features
Front Porch
Interior Features
Cooling
Central Air
Heating
Electric, Heat Pump
Flooring
Carpet, Ceramic Tile, Laminate
Room Type
Family, Laundry, Living/Dining Combo, Pantry, Separate Dining
Laundry Features
Laundry Room
Interior Features
Ceiling - Blown, Ceiling - Cathedral/Vaulted, High Ceilings, Garden Tub/Shower, Walk-In Closet(s), Family, Living/Dining Combo, Pantry, Separate Dining
Systems & Utilities
Sewer
Public Sewer
Utilities
Berkeley Elect Co-Op, Dorchester Cnty Water and Sewer Dept, Dorchester Cnty Water Auth
Water Source
Public
Financial Information
Listing Terms
Cash, Conventional, FHA, VA Loan
Additional Information
Stories
1
Garage Y N
true
Carport Y N
false
Cooling Y N
true
Feed Types
- IDX
Heating Y N
true
Listing Id
25027736
Mls Status
Active
Listing Key
000fc249977aa90dbb73f6b2f0e459c1
Coordinates
- -80.238194
- 33.035138
Fireplace Y N
true
Parking Total
2
Carport Spaces
0
Covered Spaces
2
Entry Location
Ground Level
Co List Agent Key
1f510a0a5b2fd89fe35cd3fa333936c6
Standard Status
Active
Co List Office Key
bbf5a0d404c3e7331d02940a9066fdcd
Fireplaces Total
1
Source System Key
20251010030332315794000000
Attached Garage Y N
true
Co List Agent Mls Id
27247
Co List Office Name
Carolina One Real Estate
Building Area Units
Square Feet
Co List Office Mls Id
9752
Foundation Details
- Slab
New Construction Y N
false
Property Attached Y N
false
Co List Agent Full Name
Rachel Harris
Originating System Name
CHS Regional MLS
Co List Agent Preferred Phone
843-259-8837
Showing & Documentation
Internet Address Display Y N
true
Internet Consumer Comment Y N
true
Internet Automated Valuation Display Y N
true
