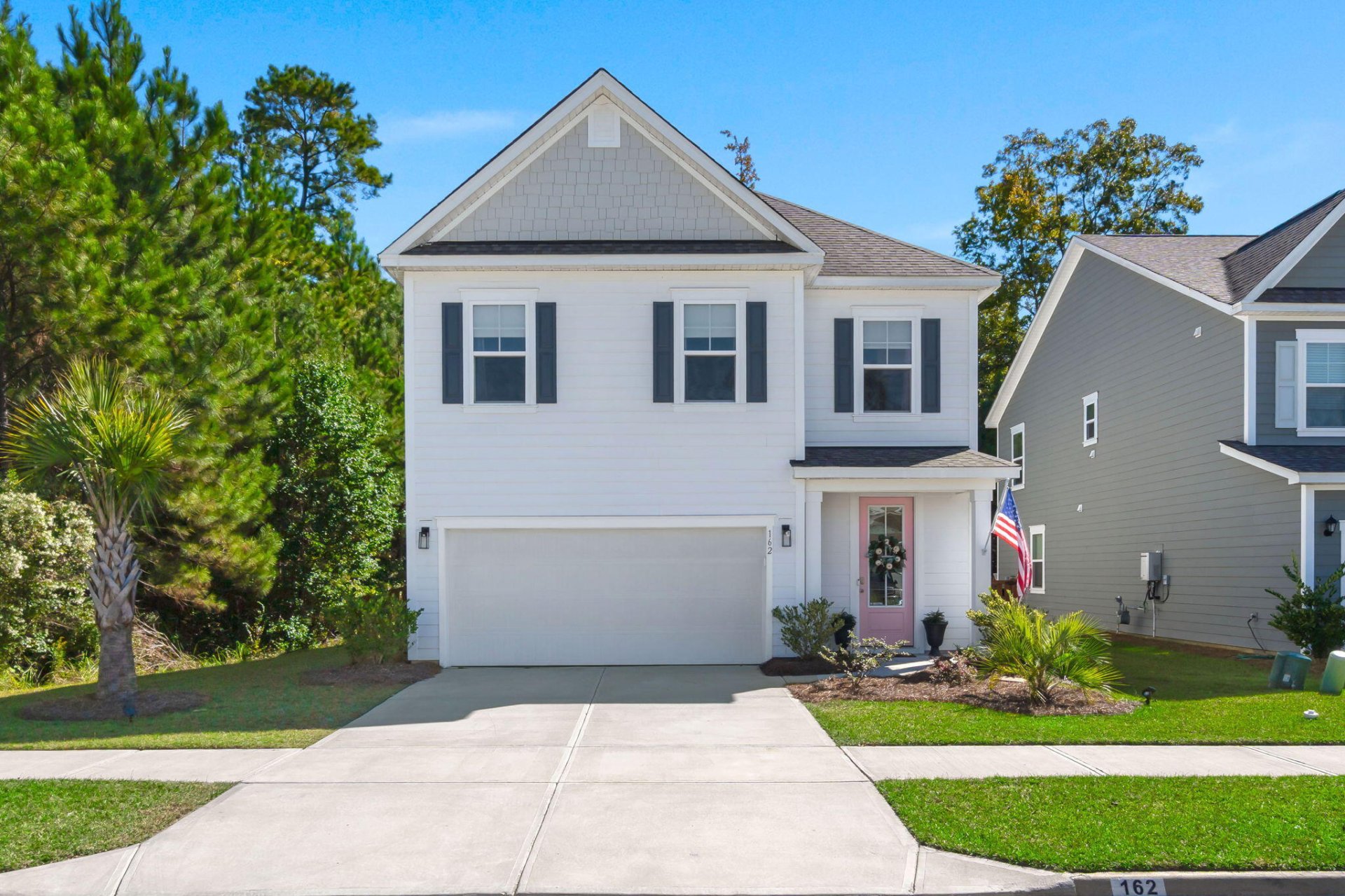
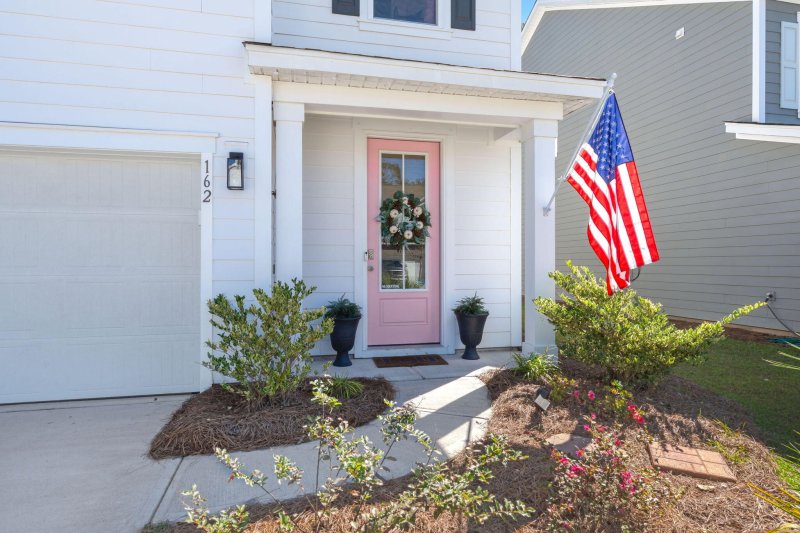
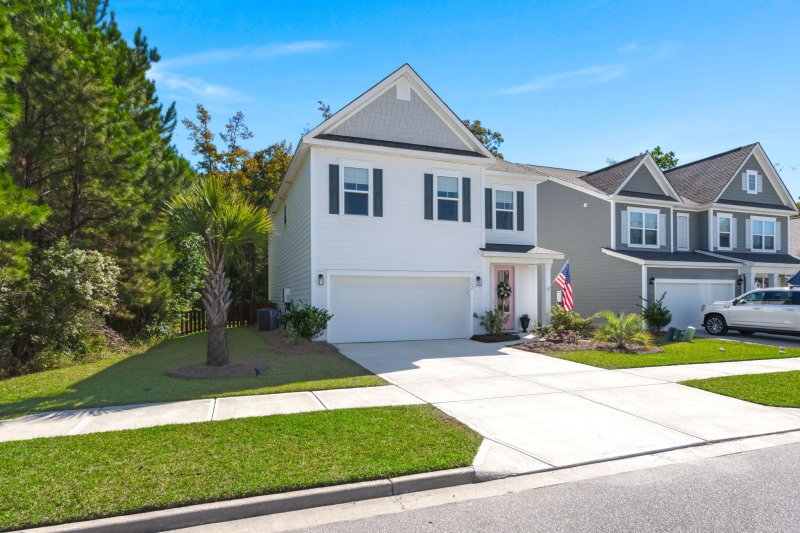
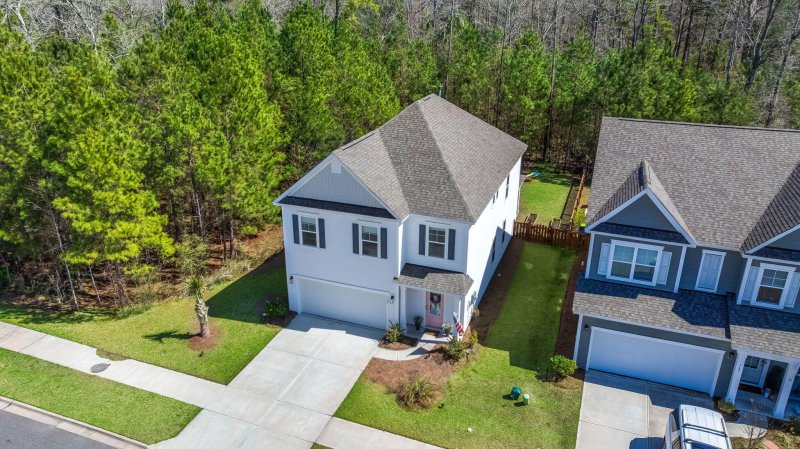
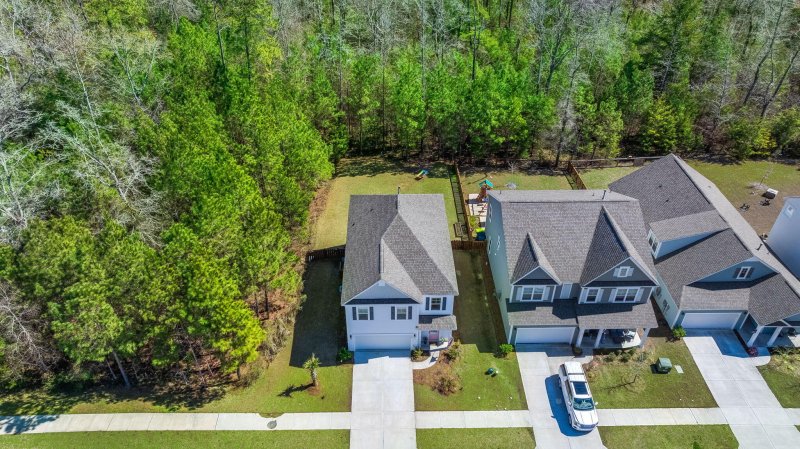

162 Cherry Grove Drive in The Ponds, Summerville, SC
162 Cherry Grove Drive, Summerville, SC 29483
$445,000
$445,000
Does this home feel like a match?
Let us know — it helps us curate better suggestions for you.
Property Highlights
Bedrooms
5
Bathrooms
3
Property Details
MOTIVATED SELLERS/MOVING OUT OF STATEWelcome to this beautifully updated 5-bedroom, 3-bathroom home, perfectly situated on a huge corner lot backing up to the woods for ultimate privacy. With one side nestled among the trees, this home offers a peaceful retreat while still being conveniently located. Step through the charming pink front door into a stunning entryway, where elegant board and batten walls, stylish light fixtures, and beautiful wallpaper accents set the tone for the rest of the home. The inviting design blends modern updates with warmth and character, creating a space that feels both cozy and sophisticated.The main level boasts a private guest suite, ideal for visitors or multi-generational living. Upstairs, a spacious master with extra space for home office or sitting chairs. The additional bedrooms are bright and airy, offering plenty of space to spread out.
Time on Site
1 month ago
Property Type
Residential
Year Built
2023
Lot Size
14,810 SqFt
Price/Sq.Ft.
N/A
HOA Fees
Request Info from Buyer's AgentProperty Details
School Information
Additional Information
Region
Lot And Land
Agent Contacts
Green Features
Community & H O A
Room Dimensions
Property Details
Exterior Features
Interior Features
Systems & Utilities
Financial Information
Additional Information
- IDX
- -80.263584
- 32.988403
- Slab
