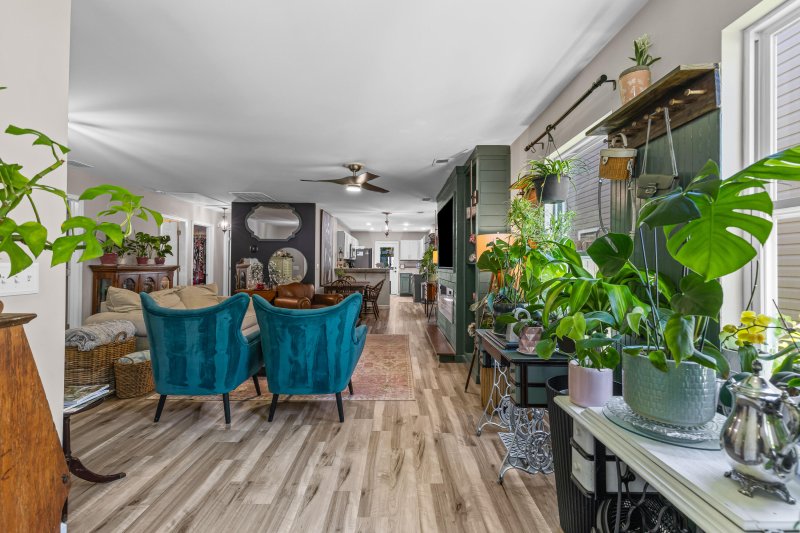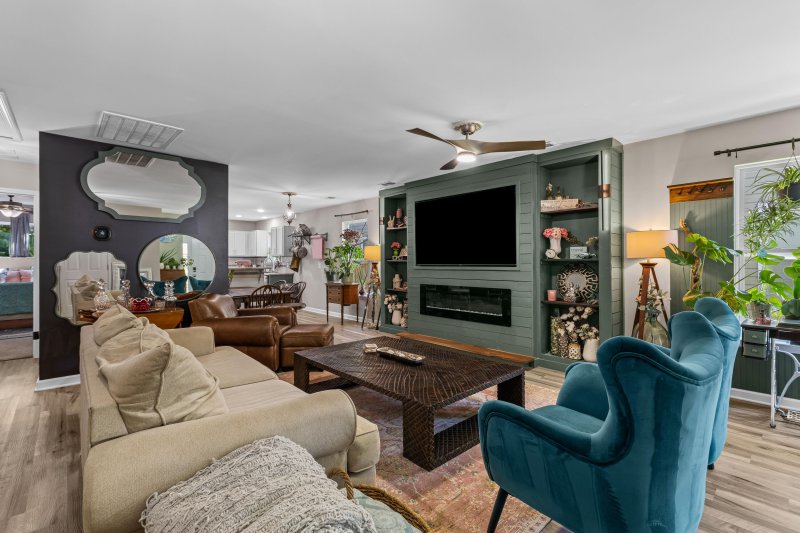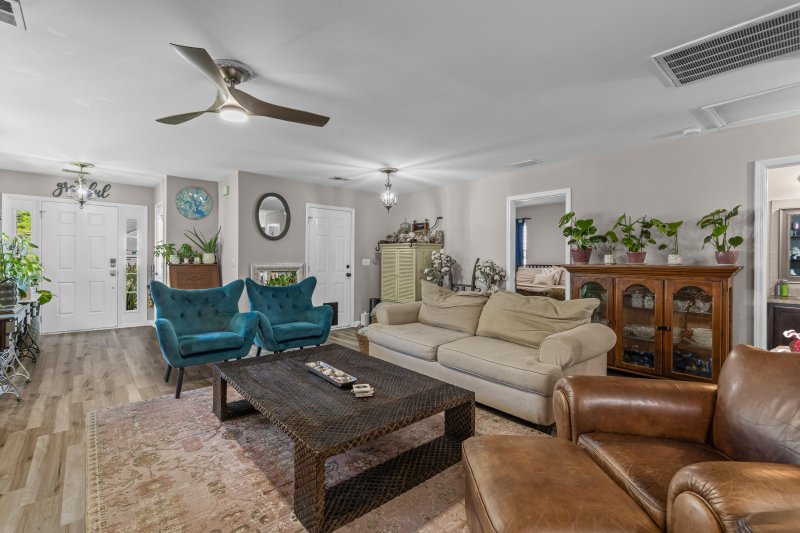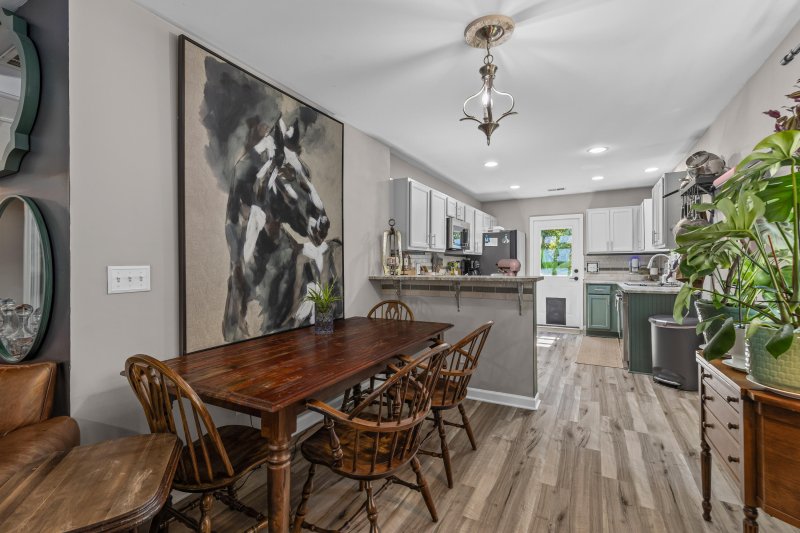
Carrington Chase
$326k




View All26 Photos

Carrington Chase
26
$326k
Updated ThroughoutNatural LightPrivate Primary Suite
Renovated Summerville Gem: Modern Comfort & Style in Carrington Chase
Carrington Chase
Updated ThroughoutNatural LightPrivate Primary Suite
161 Keaton Brook Drive, Summerville, SC 29485
$325,599
$325,599
205 views
21 saves
Does this home feel like a match?
Let us know — it helps us curate better suggestions for you.
Property Highlights
Bedrooms
3
Bathrooms
2
Property Details
Updated ThroughoutNatural LightPrivate Primary Suite
Welcome to this stunningly renovated 3-bedroom, 2-bathroom home offering 1,265 square feet of stylish, comfortable living space. Every detail has been thoughtfully updated, combining modern finishes with classic charm to create a space that feels brand new. Step inside to an open-concept living area filled with natural light, perfect for relaxing or entertaining.
Time on Site
1 month ago
Property Type
Residential
Year Built
2017
Lot Size
4,356 SqFt
Price/Sq.Ft.
N/A
HOA Fees
Request Info from Buyer's AgentProperty Details
Bedrooms:
3
Bathrooms:
2
Total Building Area:
1,265 SqFt
Property Sub-Type:
SingleFamilyResidence
School Information
Elementary:
Ladson
Middle:
Deer Park
High:
Stall
School assignments may change. Contact the school district to confirm.
Additional Information
Region
0
C
1
H
2
S
Lot And Land
Lot Size Area
0.1
Lot Size Acres
0.1
Lot Size Units
Acres
Agent Contacts
List Agent Mls Id
31093
List Office Name
Brand Name Real Estate
List Office Mls Id
8052
List Agent Full Name
Stefanie O'neal
Room Dimensions
Bathrooms Half
0
Property Details
Directions
Railroad Ave. To Lincoln Ave. Turn Left On Lincoln Ave. Continue On Salkahatchie St. Take Savannah River Dr. To Keaton Brook Dr.
M L S Area Major
32 - N.Charleston, Summerville, Ladson, Outside I-526
Tax Map Number
3760600104
County Or Parish
Charleston
Property Sub Type
Single Family Detached
Architectural Style
Ranch
Exterior Features
Other Structures
No
Systems & Utilities
Sewer
Public Sewer
Water Source
Public
Financial Information
Listing Terms
Cash, Conventional, FHA, Owner Will Carry, VA Loan
Additional Information
Stories
1
Cooling Y N
false
Feed Types
- IDX
Heating Y N
false
Listing Id
25026037
Mls Status
Active
Listing Key
123ecac0799b2e54f80fbffa31453bbd
Coordinates
- -80.157895
- 32.996502
Fireplace Y N
false
Standard Status
Active
Source System Key
20250924004928343224000000
Building Area Units
Square Feet
New Construction Y N
false
Property Attached Y N
false
Originating System Name
CHS Regional MLS
Showing & Documentation
Internet Address Display Y N
true
Internet Consumer Comment Y N
true
Internet Automated Valuation Display Y N
true
