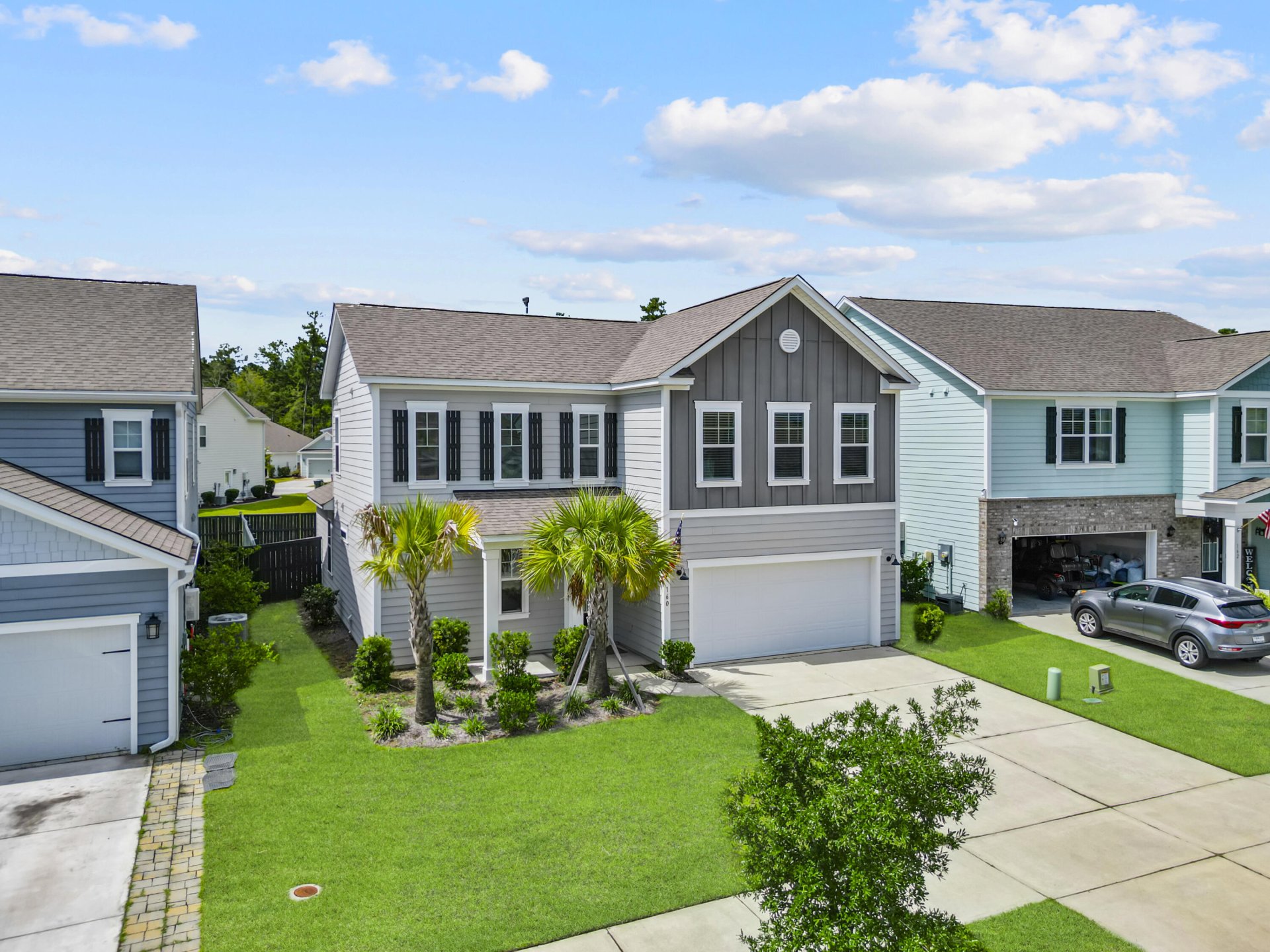
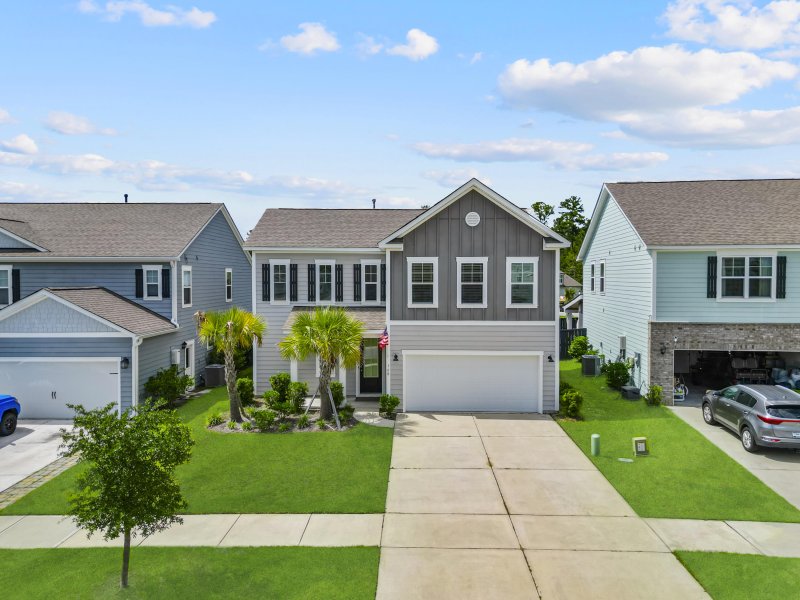
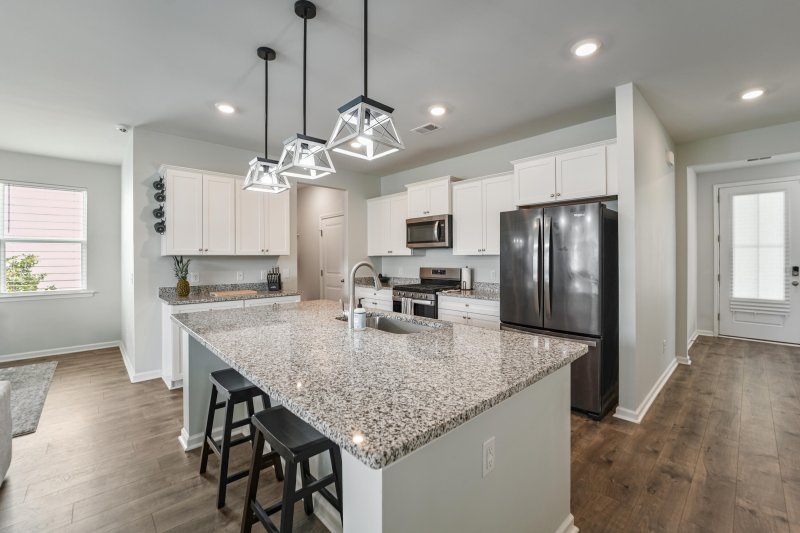
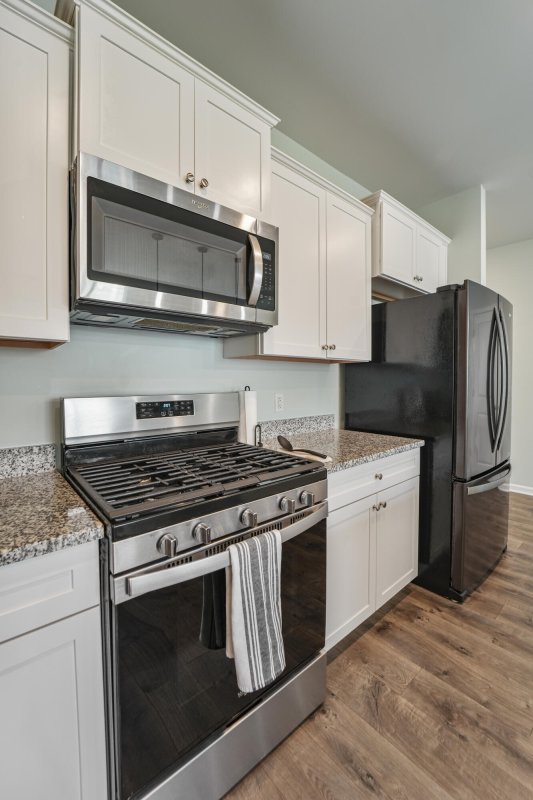
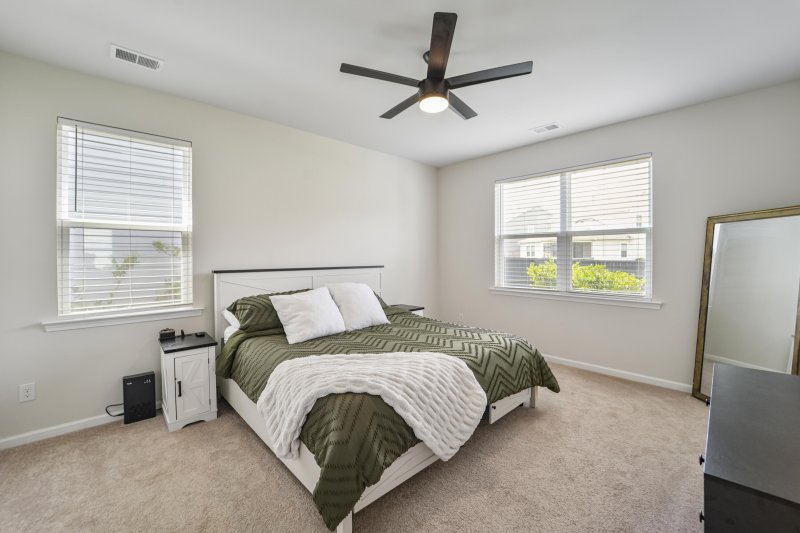

160 Granton Edge Lane in Cane Bay Plantation, Summerville, SC
160 Granton Edge Lane, Summerville, SC 29486
$449,900
$449,900
Does this home feel like a match?
Let us know — it helps us curate better suggestions for you.
Property Highlights
Bedrooms
4
Bathrooms
3
Property Details
Welcome to West Lake at Cane Bay Plantation, where you have full access to all of the fun that Cane Bay has to offer! With access to the 350 acre lake system via a dock diagonally across the street, all of your boating (electric motor*) and fishing dreams can come true! Looking for a perfect golf cart community? This is it! Cane Bay offers miles of walking and golf cart trails, with shopping and restaurant accessible without even starting your car! And the house itself! Phenomenal! This Belfort floor plan offers almost 2,400 square feet of living space, 4 total bedrooms, 3.5 bathrooms, and a downstairs primary bedroom with large bathroom and walk-in closet! As soon as you walk up to the door through the front porch flanked by palm trees, you'll feel like you're walking into your SouthernDream! You'll appreciate the hard floors throughout the entire downstairs living areas and the huge open concept living area! The kitchen features Shaker style cabinetry, stainless appliances including gas range, and a massive island with granite countertops! A large living room with gas fireplace overlooks the full sized dining area, which leads out to your screened porch and large fully-fenced back yard. Upstairs, you'll find a massive loft, which is perfect for a second living space, media room, playroom for kids, or a game room! Three additional generously sized bedrooms can be found upstairs, all with ample closet space and one with a private en-suite bath, making a perfect guest suite!
Time on Site
1 month ago
Property Type
Residential
Year Built
2022
Lot Size
6,534 SqFt
Price/Sq.Ft.
N/A
HOA Fees
Request Info from Buyer's AgentProperty Details
School Information
Additional Information
Region
Lot And Land
Agent Contacts
Community & H O A
Room Dimensions
Property Details
Exterior Features
Interior Features
Systems & Utilities
Financial Information
Additional Information
- IDX
- -80.100502
- 33.146965
- Slab
