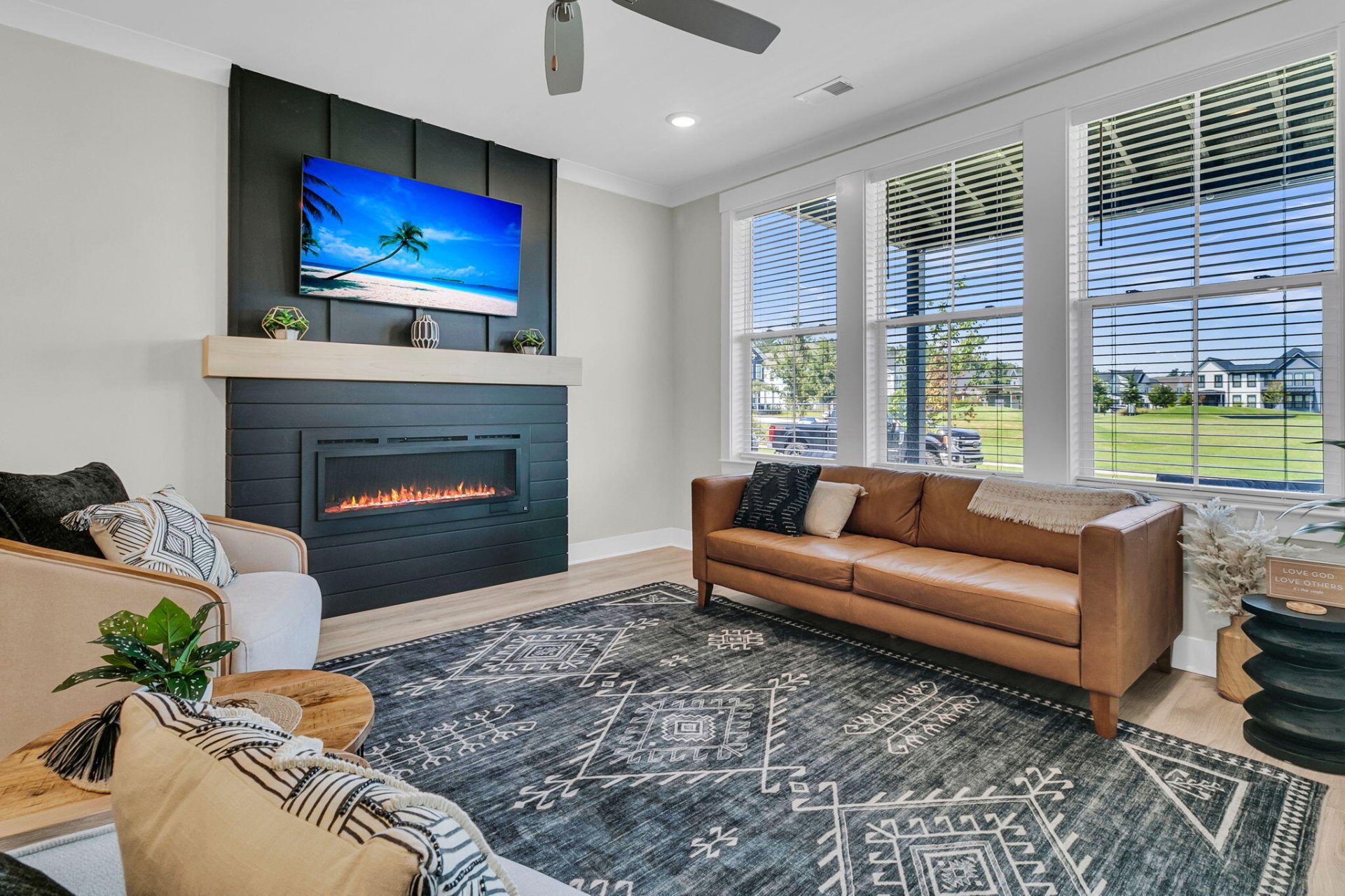
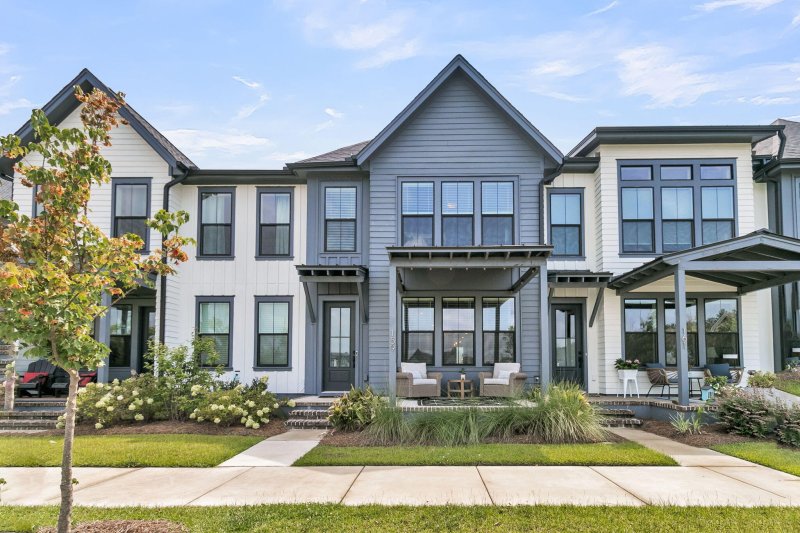
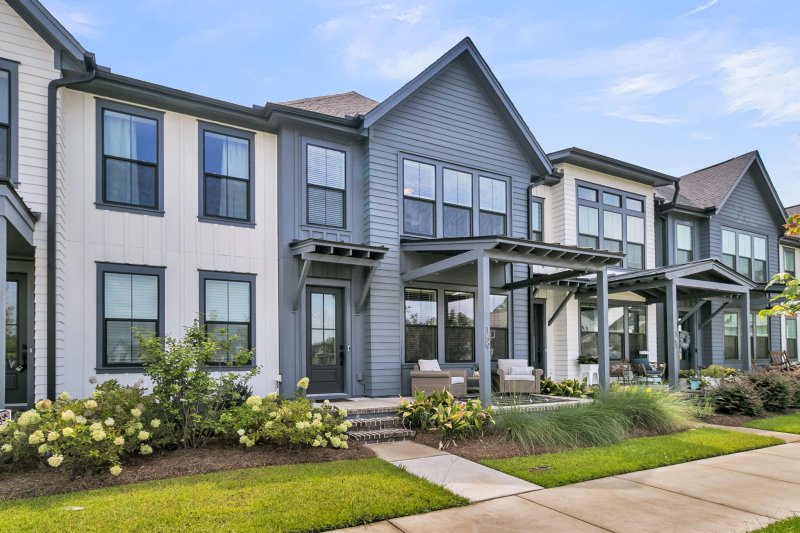
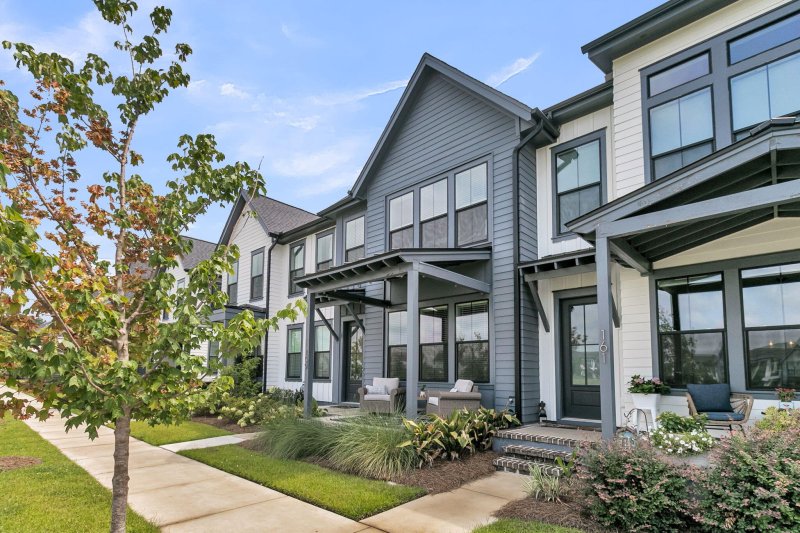
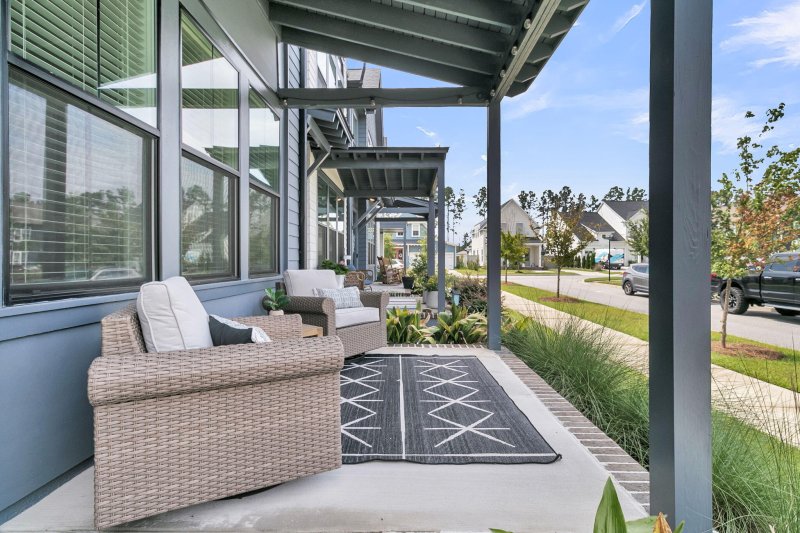

159 Pocket Bend Circle in Nexton, Summerville, SC
159 Pocket Bend Circle, Summerville, SC 29486
$449,900
$449,900
Does this home feel like a match?
Let us know — it helps us curate better suggestions for you.
Property Highlights
Bedrooms
3
Bathrooms
2
Property Details
Welcome to 159 Pocket Bend, a stunning, top-of-the-line Homes By Dickerson townhome located in the highly sought-after, nationally awarded master-planned community of Nexton - Midtown, in Summerville. This like-new home is in immaculate, move-in ready condition & overlooks a spacious green space, providing beautiful views as you enjoy sitting on your covered front patio. Upon entering, you'll discover a welcoming great room filled w/ natural light & custom built fireplace seamlessly leading to an open-concept gourmet kitchen. The kitchen boasts luxurious quartz countertops, white cabinets, a modern island, custom soft-close cabinetry, a highly desired farm sink,Frigidaire Professional stainless steel appliances (refrigerator included), & a large pantry.The primary suite is conveniently...located on the 1st floor, featuring a walk-in closet w/ a second hookup for a washer/dryer & custom HDB wood shelving, a dual vanity w/ quartz countertops, and a large ceramic tiled walk-in shower.
Time on Site
2 months ago
Property Type
Residential
Year Built
2023
Lot Size
3,920 SqFt
Price/Sq.Ft.
N/A
HOA Fees
Request Info from Buyer's AgentProperty Details
School Information
Additional Information
Region
Lot And Land
Agent Contacts
Green Features
Community & H O A
Room Dimensions
Property Details
Exterior Features
Interior Features
Systems & Utilities
Financial Information
Additional Information
- IDX
- -80.124875
- 33.073981
- Raised Slab
