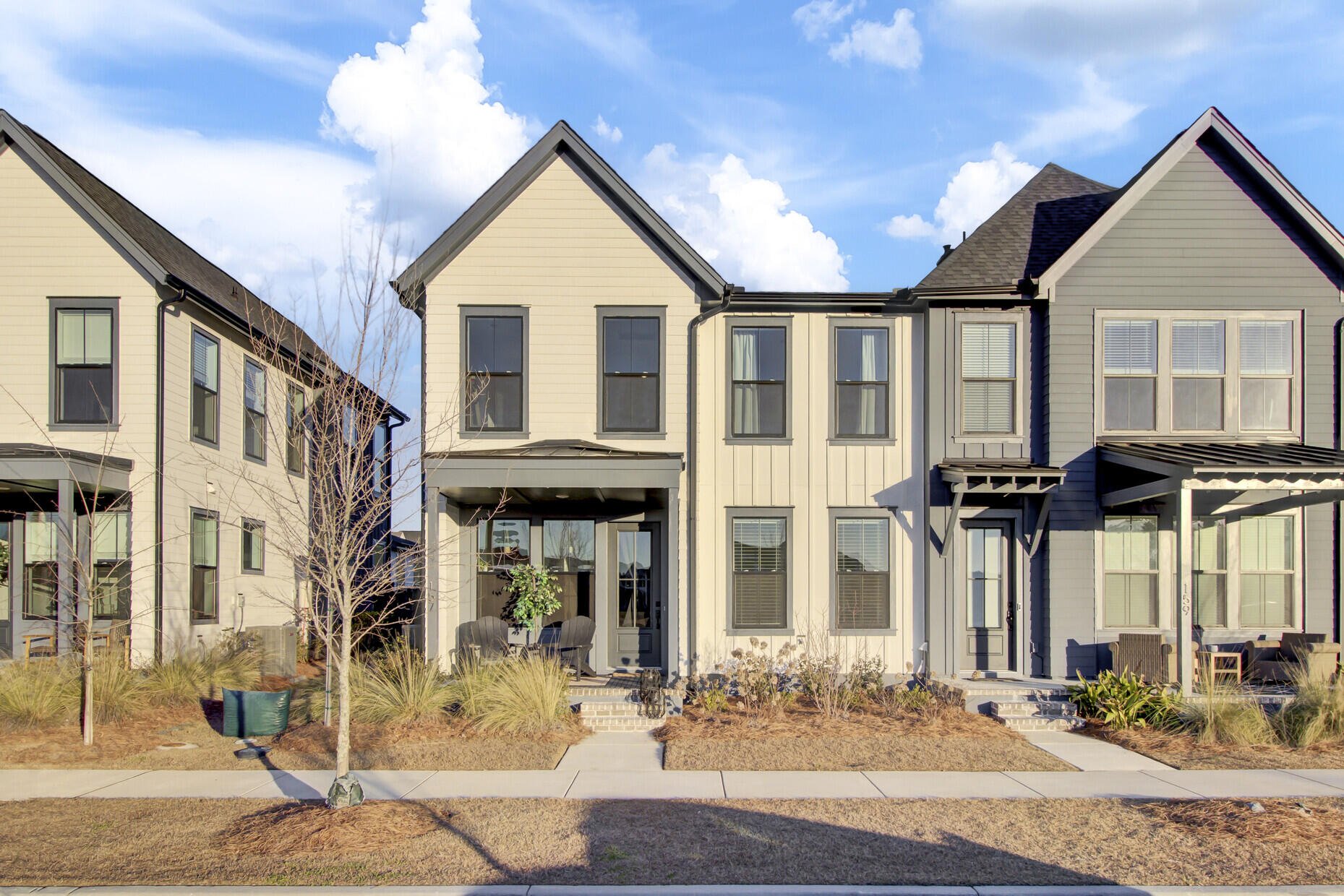
Nexton
$550k
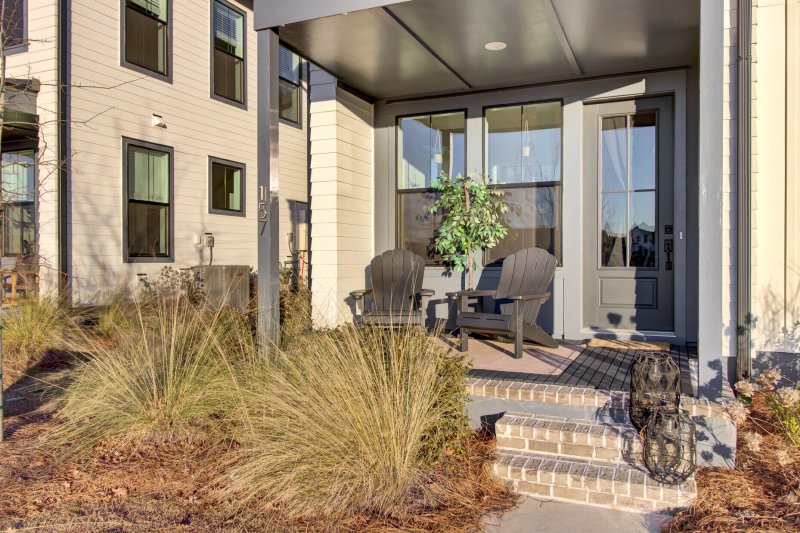
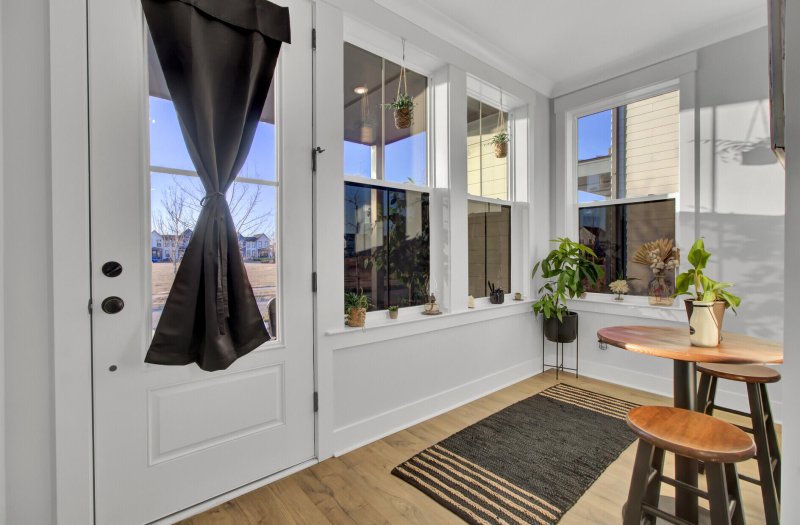
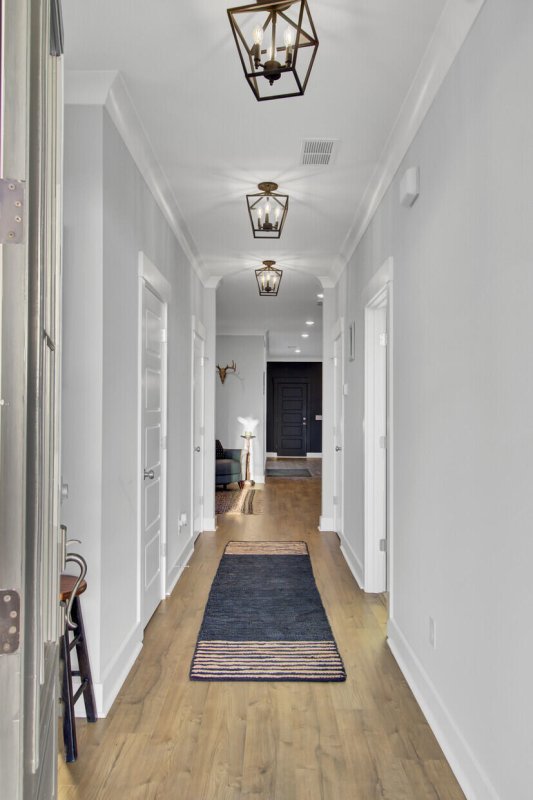
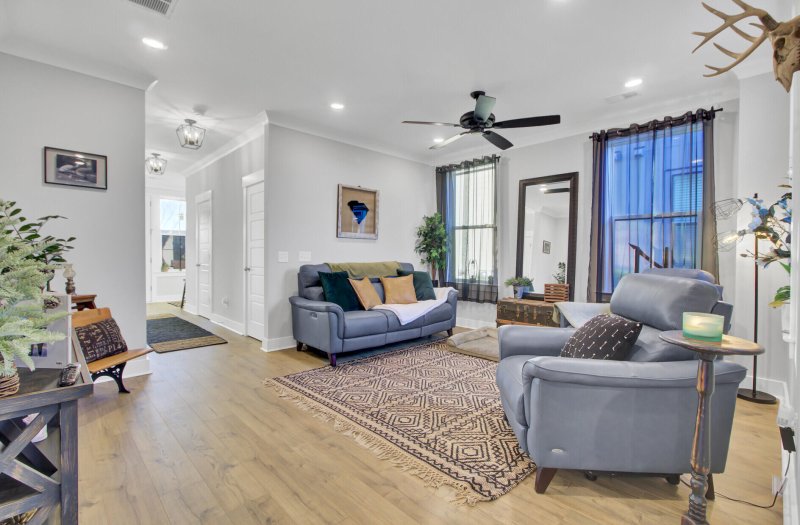
View All75 Photos

Nexton
75
$550k
Gourmet KitchenFirst Floor PrimaryYard Maintenance Free
Like New Luxury Townhome in Nexton Midtown - Move-In Ready!
Nexton
Gourmet KitchenFirst Floor PrimaryYard Maintenance Free
157 Pocket Bend Circle, Summerville, SC 29486
$550,000
$550,000
206 views
21 saves
Does this home feel like a match?
Let us know — it helps us curate better suggestions for you.
Property Highlights
Bedrooms
3
Bathrooms
2
Property Details
Gourmet KitchenFirst Floor PrimaryYard Maintenance Free
Welcome to 157 Pocket Bend Cir, a stunning top of the line Homes By Dickerson end-unit townhome nestled in the heart of Summerville's highly sought-after master planned community of Nexton - Midtown community. Less than 2 years old this home is in immaculate condition, MOVE IN READY and overlooks a spacious green space providing beautiful views while enjoying coffee on your cover front patio. Upon entering the home you will find a welcoming foyer space filled with natural light!
Time on Site
6 months ago
Property Type
Residential
Year Built
2023
Lot Size
3,920 SqFt
Price/Sq.Ft.
N/A
HOA Fees
Request Info from Buyer's AgentProperty Details
Bedrooms:
3
Bathrooms:
2
Total Building Area:
2,186 SqFt
Property Sub-Type:
Townhouse
Garage:
Yes
Stories:
2
School Information
Elementary:
Nexton Elementary
Middle:
Cane Bay
High:
Cane Bay High School
School assignments may change. Contact the school district to confirm.
Additional Information
Region
0
C
1
H
2
S
Lot And Land
Lot Features
0 - .5 Acre
Lot Size Area
0.09
Lot Size Acres
0.09
Lot Size Units
Acres
Agent Contacts
List Agent Mls Id
34778
List Office Name
Carolina Elite Real Estate
List Office Mls Id
9563
List Agent Full Name
Lauren Riportella
Green Features
Green Building Verification Type
HERS Index Score
Community & H O A
Community Features
Clubhouse, Dog Park, Fitness Center, Lawn Maint Incl, Park, Pool, Tennis Court(s), Walk/Jog Trails
Room Dimensions
Bathrooms Half
2
Room Master Bedroom Level
Lower
Property Details
Directions
From Summerville, North On Nexton Parkway. Turn Right Onto Blueway Ave (first Entrance Of Midtown), Turn Right On One Way Pocket Bend Cir. Turn Left At Stop Sign Take Next Right Onto One Way Pocket Bend Cir. Home Is The Last End Unit Of The First Set Of Town Homes On The Right.front Off Street Parking Back Alley Garage & Driveway
M L S Area Major
74 - Summerville, Ladson, Berkeley Cty
Tax Map Number
2091301323
Structure Type
Townhouse
County Or Parish
Berkeley
Property Sub Type
Single Family Attached
Construction Materials
Cement Siding
Exterior Features
Roof
Architectural, Asphalt
Fencing
Privacy, Fence - Wooden Enclosed
Other Structures
No
Parking Features
2 Car Garage, Attached, Off Street, Garage Door Opener
Exterior Features
Lawn Irrigation, Rain Gutters
Patio And Porch Features
Patio, Front Porch
Interior Features
Cooling
Central Air
Heating
Forced Air, Natural Gas
Flooring
Carpet, Ceramic Tile, Laminate
Laundry Features
Electric Dryer Hookup, Washer Hookup, Laundry Room
Interior Features
Ceiling - Smooth, High Ceilings, Kitchen Island, Walk-In Closet(s), Ceiling Fan(s), Eat-in Kitchen, Family, Entrance Foyer, Loft, Pantry
Systems & Utilities
Sewer
Public Sewer
Utilities
BCW & SA, Berkeley Elect Co-Op, Dominion Energy
Water Source
Public
Financial Information
Listing Terms
Cash, Conventional, FHA, VA Loan
Additional Information
Stories
2
Garage Y N
true
Carport Y N
false
Cooling Y N
true
Feed Types
- IDX
Heating Y N
true
Listing Id
25014275
Mls Status
Active
City Region
Midtown
Listing Key
3f22d4d2691556a9a7dea80761a92ae7
Coordinates
- -80.135936
- 33.086917
Fireplace Y N
false
Parking Total
2
Carport Spaces
0
Covered Spaces
2
Co List Agent Key
c75245f75309cbd5a0dc1b158edfba15
Standard Status
Active
Co List Office Key
bb2f59d5ff37d695b87ae84a3ae22ed4
Source System Key
20250522132927884438000000
Attached Garage Y N
true
Co List Agent Mls Id
23382
Co List Office Name
Carolina Elite Real Estate
Building Area Units
Square Feet
Co List Office Mls Id
9563
Foundation Details
- Slab
New Construction Y N
false
Property Attached Y N
true
Co List Agent Full Name
Gary Riportella
Co List Agent Preferred Phone
843-834-8293
Showing & Documentation
Internet Address Display Y N
true
Internet Consumer Comment Y N
true
Internet Automated Valuation Display Y N
true
