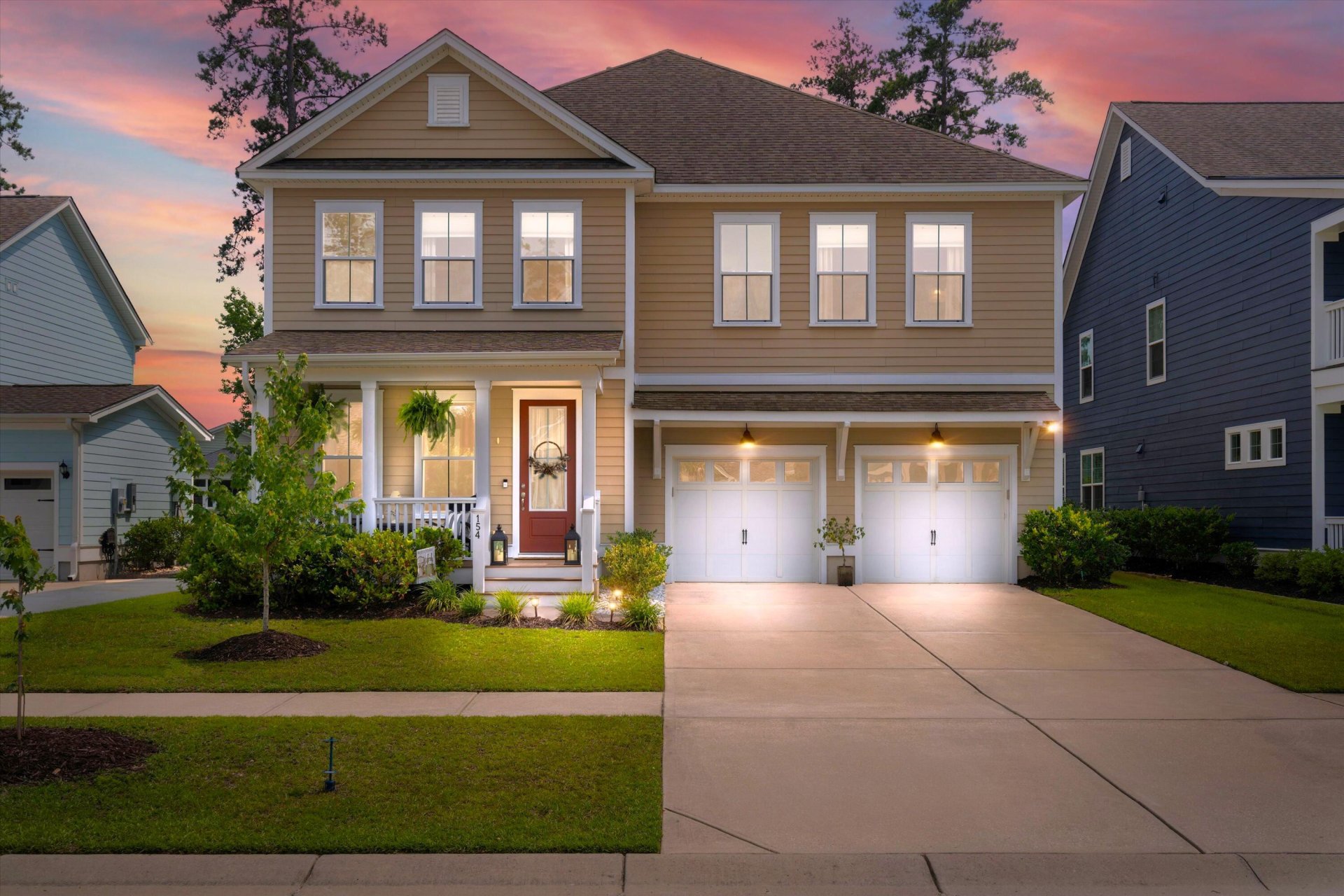
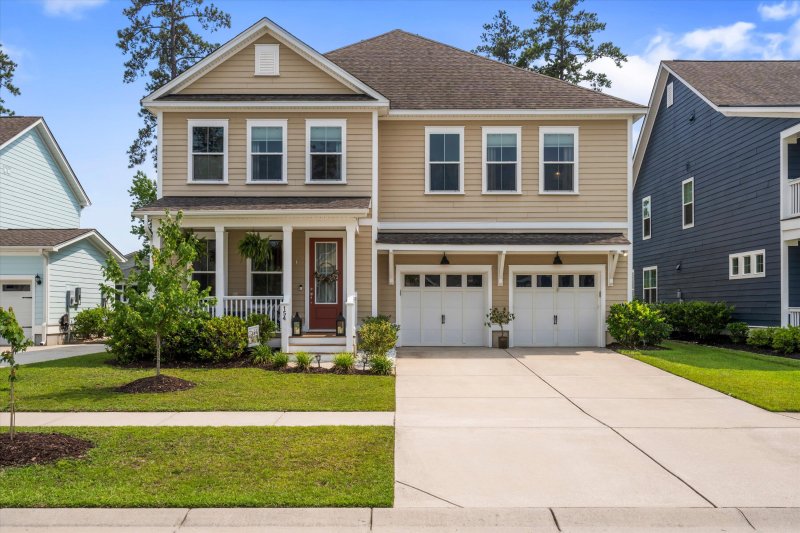
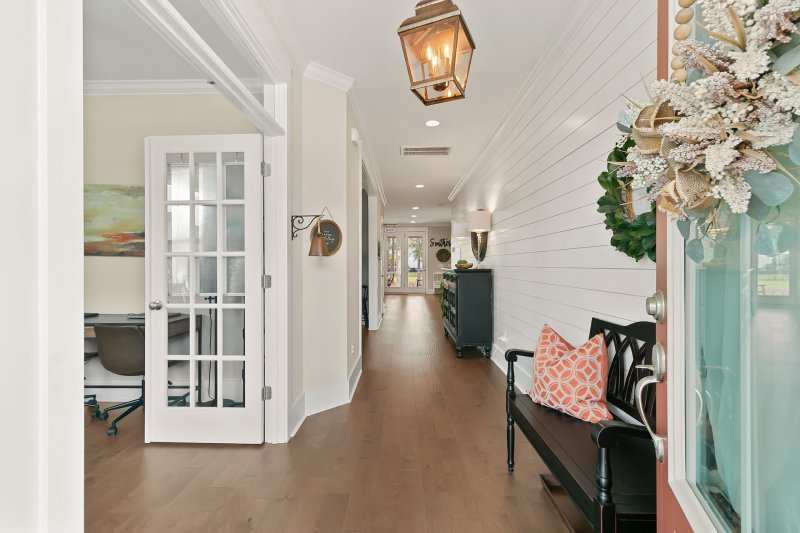
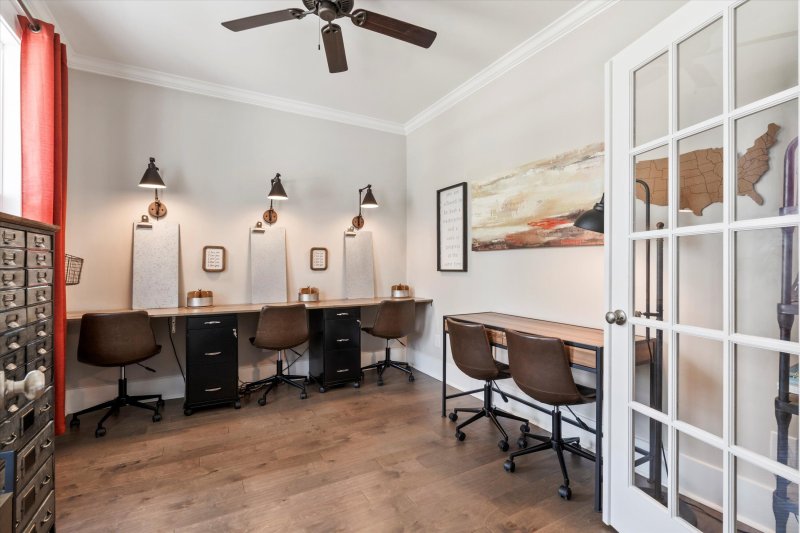
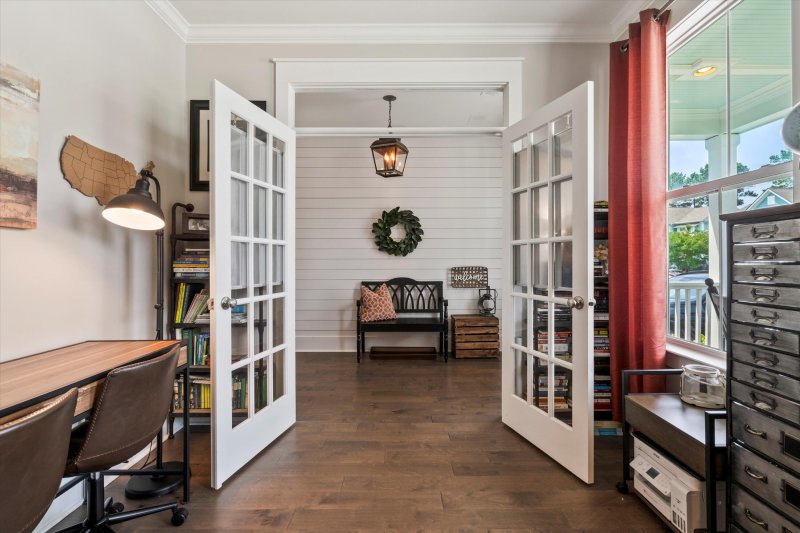

154 Calm Water Way in Cane Bay Plantation, Summerville, SC
154 Calm Water Way, Summerville, SC 29486
$585,000
$585,000
Does this home feel like a match?
Let us know — it helps us curate better suggestions for you.
Property Highlights
Bedrooms
5
Bathrooms
3
Property Details
Do not miss out on this STUNNING home in the highly coveted neighborhood of The Coves at The Lakes of Cane Bay. Situated on a serene lot backing to easement space and offering tall pine views, this home is sure to check ALL of your boxes!! Built by the reputable Sabal Homes, the superb craftsmanship is showcased with crown molding and window & door trim throughout the home. Indulge in your spacious owner's suite with double tray ceiling, dual walk-in closets, and ensuite bathroom with a double-sink vanity, water closet, and an over-sized walk-in cave shower. The second floor offers three additional bedrooms (one of which has its own ensuite bathroom ~ perfect for a guest or mother-in-law suite!) as well as a huge bonus room (5th bedroom!). The gourmet chefs kitchen is an absolute dreamand is complete with a butlers pantry with coffee / bar area (and wine fridge!), large kitchen island with cabinets on both sides, wall oven & microwave, gas cooktop, upgraded quartz countertops, pull-out cabinet drawers, and so much more. The open concept living space has been perfectly constructed to allow a seamless transition from the kitchen into the family room. Perfect for family gatherings and / or entertaining, you will enjoy the wide open space with plenty of windows to bring an abundance of natural light while offering views of the tall pines behind your home. The gas log fireplace (adorned by a full shiplap wall) provides cozy ambiance and gentle warmth on those cooler winter nights. The formal dining room, highlighted by beautiful coffered ceilings, is connected to the kitchen through the butlers pantry. Are you looking for a space to get some work done or enjoy quiet reading time? Well, you are in luck because this home has a designated office space with paned glass French doors, offering the perfect blend of elegance and privacy. Outdoor living spaces are a must in South Carolina, and this home provides exactly what you need! The front porch is the perfect spot to sip on some sweet tea and wave to your Coves neighbors, while the large screened porch in the back will become your welcome retreat for morning coffee or evening nightcaps. The easement space and cluster of trees behind the home give a generous buffer from your backyard neighbors, and it also offers a great spot for kids and furry-friends to run off some energy! Being a resident of The Coves offers privileges to the 350-acre lake system for recreational use. Access the lake by water from the boathouse (for use by The Coves residents only) located just down the street, or from the boat launch which is only a few short minutes away. You can also access the lake via land (**new phase is currently under construction and access may be limited at times) where you can take a golf cart ride, walk, bike ride, or jog the path around the lake at your leisure. The Coves also offers a beautiful neighborhood pool overlooking the lake, where you are sure to meet many of your Coves neighbors.
Time on Site
2 months ago
Property Type
Residential
Year Built
2017
Lot Size
6,534 SqFt
Price/Sq.Ft.
N/A
HOA Fees
Request Info from Buyer's AgentListing Information
- LocationSummerville
- MLS #CHS3e19e01700eb4d9b2d967351d885c2c2
- Stories2
- Last UpdatedNovember 25, 2025
Property Details
School Information
Additional Information
Region
Lot And Land
Agent Contacts
Community & H O A
Room Dimensions
Property Details
Exterior Features
Interior Features
Systems & Utilities
Financial Information
Additional Information
- IDX
- -80.096022
- 33.132393
- Raised Slab
Showing & Documentation
Listing Information
- LocationSummerville
- MLS #CHS3e19e01700eb4d9b2d967351d885c2c2
- Stories2
- Last UpdatedNovember 25, 2025
