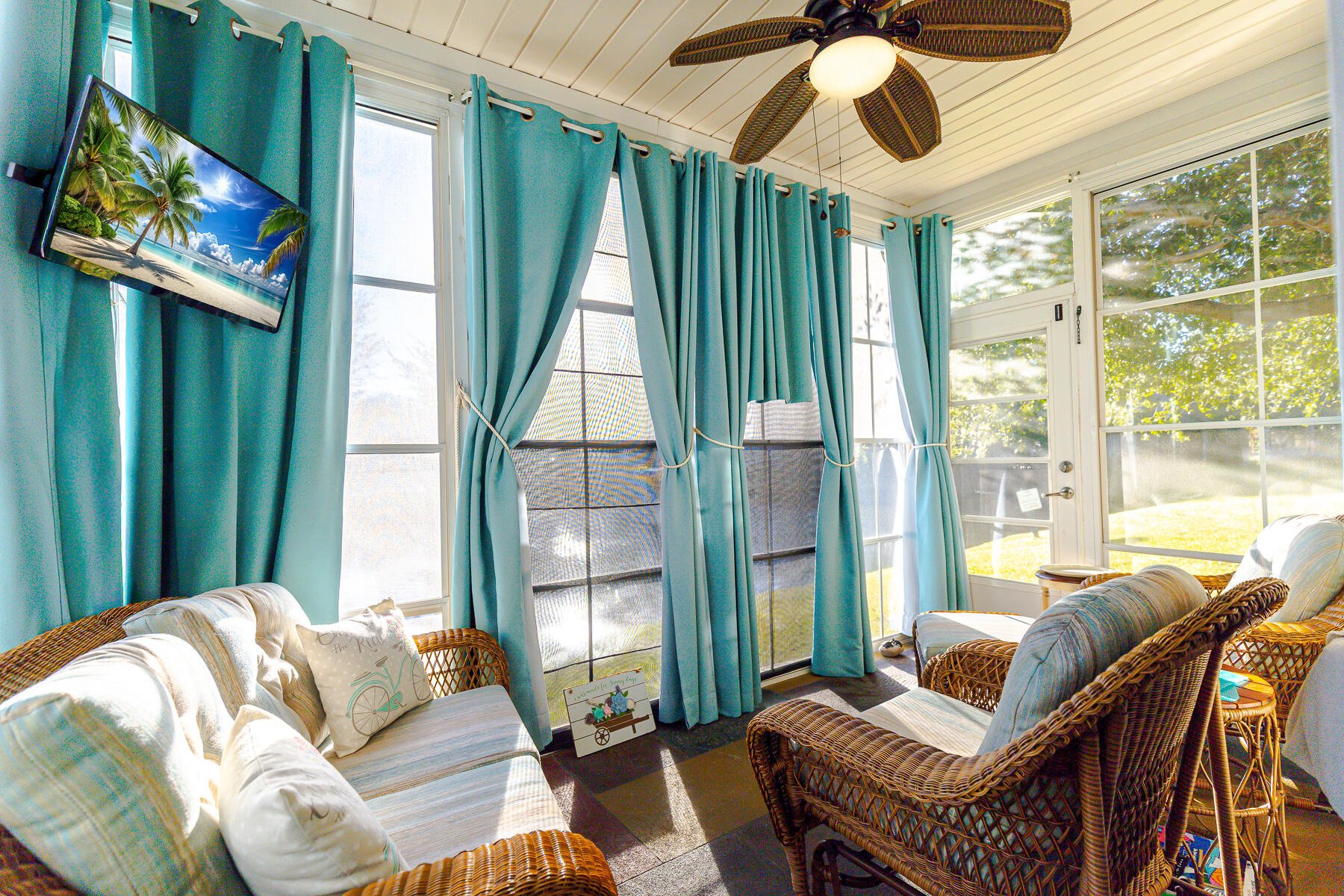
Summer Wood
$296k
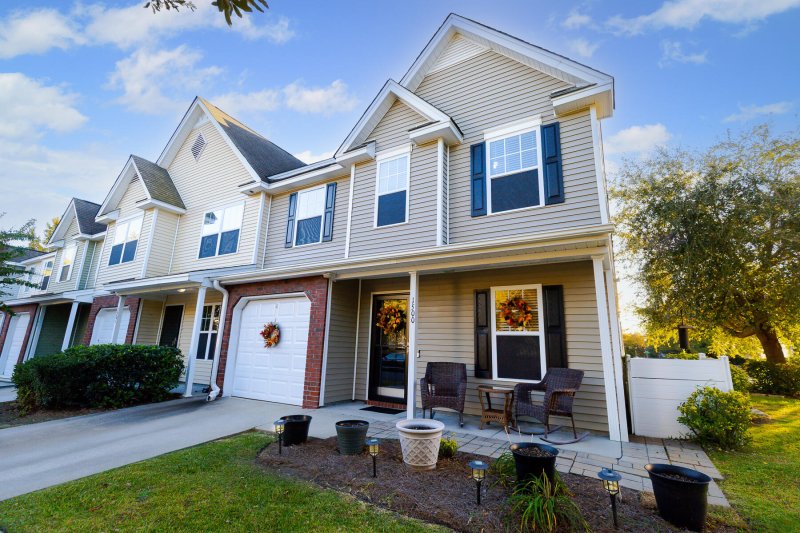
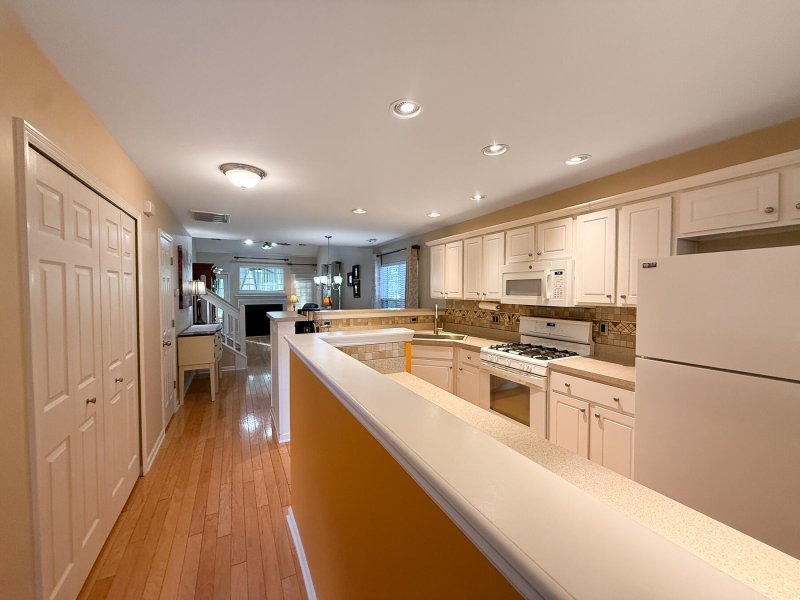
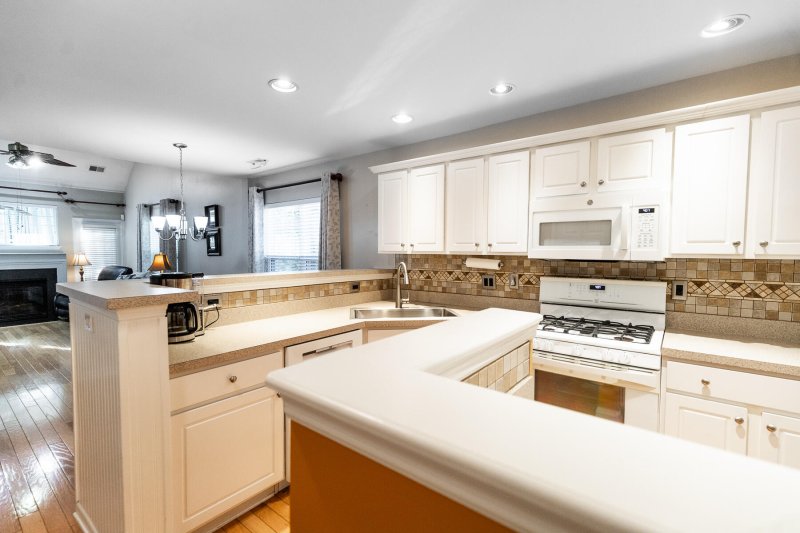
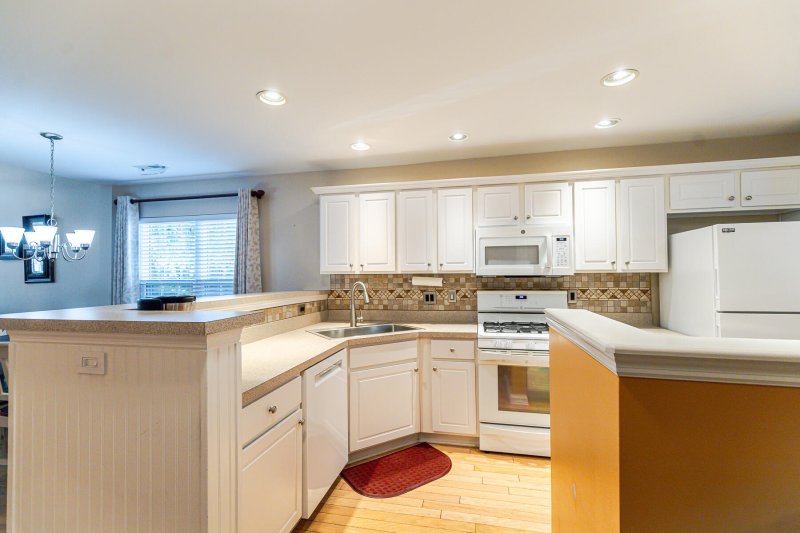
View All85 Photos

Summer Wood
85
$296k
1500 Yellow Hawthorn Circle in Summer Wood, Summerville, SC
1500 Yellow Hawthorn Circle, Summerville, SC 29483
$295,999
$295,999
204 views
20 saves
Does this home feel like a match?
Let us know — it helps us curate better suggestions for you.
Property Highlights
Bedrooms
3
Bathrooms
2
Water Feature
Pond Site
Property Details
Beautiful end-unit townhome featuring a desirable first-floor primary bedroom with a heated and cooled sunroom overlooking an elegant fountain and peaceful pond. This 3-bedroom, 2.5-bath home offers thoughtful updates throughout, including stylish updates.
Time on Site
2 weeks ago
Property Type
Residential
Year Built
2006
Lot Size
2,613 SqFt
Price/Sq.Ft.
N/A
HOA Fees
Request Info from Buyer's AgentProperty Details
Bedrooms:
3
Bathrooms:
2
Total Building Area:
1,659 SqFt
Property Sub-Type:
Townhouse
Garage:
Yes
Stories:
2
School Information
Elementary:
Sangaree
Middle:
Sangaree
High:
Stratford
School assignments may change. Contact the school district to confirm.
Additional Information
Region
0
C
1
H
2
S
Lot And Land
Lot Features
0 - .5 Acre, High, Level
Lot Size Area
0.06
Lot Size Acres
0.06
Lot Size Units
Acres
Agent Contacts
List Agent Mls Id
17724
List Office Name
Carolina One Real Estate
List Office Mls Id
9672
List Agent Full Name
Kimberly Greco
Green Features
Green Energy Efficient
HVAC
Community & H O A
Community Features
Lawn Maint Incl, Pool, Trash
Room Dimensions
Bathrooms Half
1
Room Master Bedroom Level
Lower
Property Details
Directions
From 17- Main St. Take Hwy 78 To Poplar Grove Place, Left On Yellow Hawthorn, Home Will Be On The Right.
M L S Area Major
74 - Summerville, Ladson, Berkeley Cty
Tax Map Number
2321102029
Structure Type
Townhouse
County Or Parish
Berkeley
Property Sub Type
Single Family Attached
Construction Materials
Vinyl Siding
Exterior Features
Roof
Architectural
Other Structures
No
Parking Features
1 Car Garage, Attached, Off Street, Other
Patio And Porch Features
Front Porch, Screened
Interior Features
Cooling
Central Air
Heating
Natural Gas
Flooring
Carpet, Ceramic Tile, Wood
Room Type
Foyer, Living/Dining Combo, Loft, Pantry, Sun
Laundry Features
Electric Dryer Hookup, Washer Hookup
Interior Features
Ceiling - Cathedral/Vaulted, Ceiling - Smooth, High Ceilings, See Remarks, Walk-In Closet(s), Ceiling Fan(s), Entrance Foyer, Living/Dining Combo, Loft, Pantry, Sun
Systems & Utilities
Sewer
Public Sewer
Utilities
Dominion Energy
Water Source
Public
Financial Information
Listing Terms
Cash, Conventional, FHA, VA Loan
Additional Information
Stories
2
Garage Y N
true
Carport Y N
false
Cooling Y N
true
Feed Types
- IDX
Heating Y N
true
Listing Id
25029694
Mls Status
Active
Listing Key
b5300bb8be5d646c8f0b26f304726801
Coordinates
- -80.145308
- 33.021307
Fireplace Y N
true
Parking Total
1
Carport Spaces
0
Covered Spaces
1
Entry Location
Ground Level
Standard Status
Active
Fireplaces Total
1
Source System Key
20251104190850980811000000
Attached Garage Y N
true
Building Area Units
Square Feet
Foundation Details
- Slab
New Construction Y N
false
Property Attached Y N
true
Originating System Name
CHS Regional MLS
Showing & Documentation
Internet Address Display Y N
true
Internet Consumer Comment Y N
true
Internet Automated Valuation Display Y N
true
