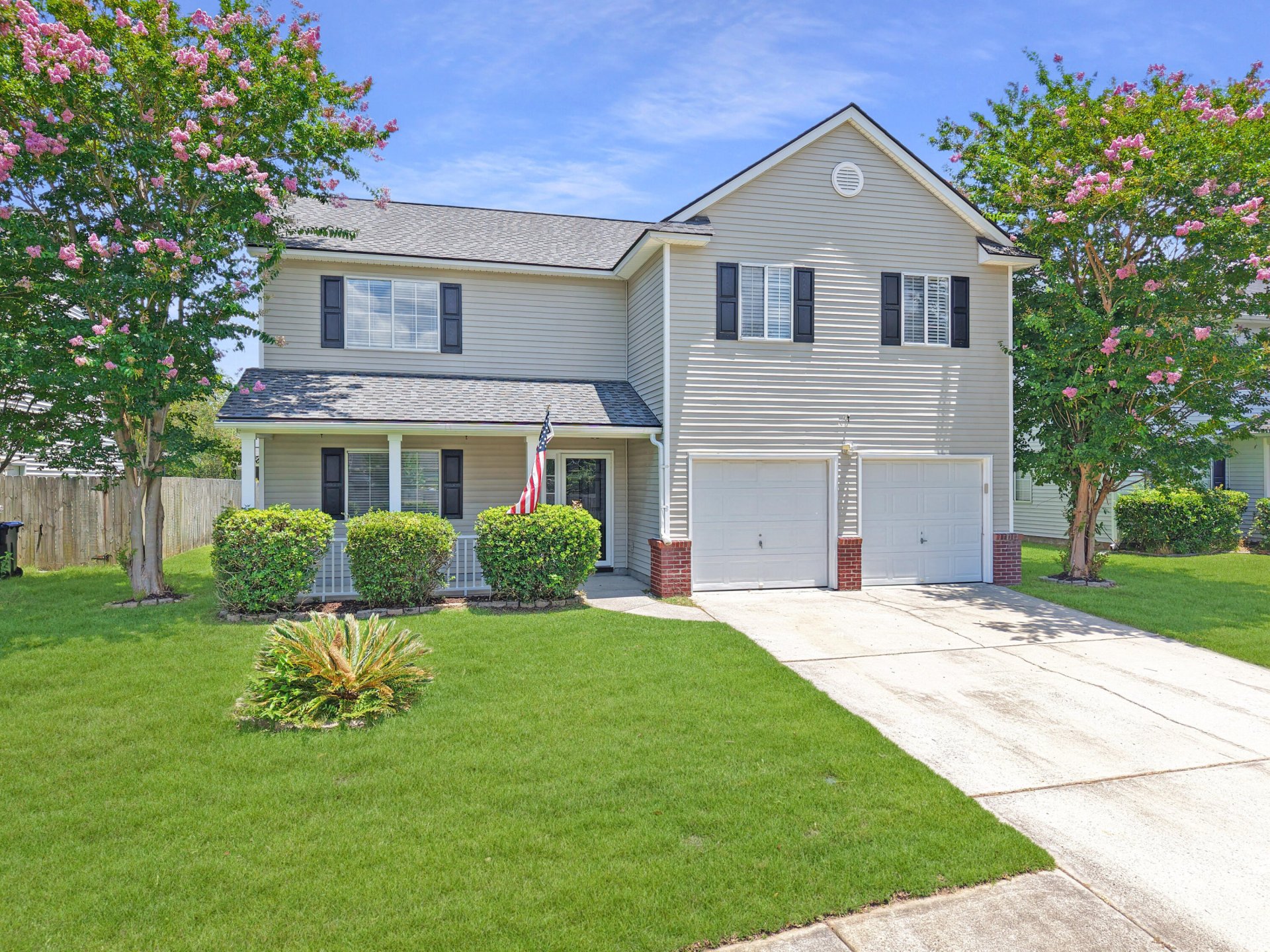
Bridges of Summerville
$370k
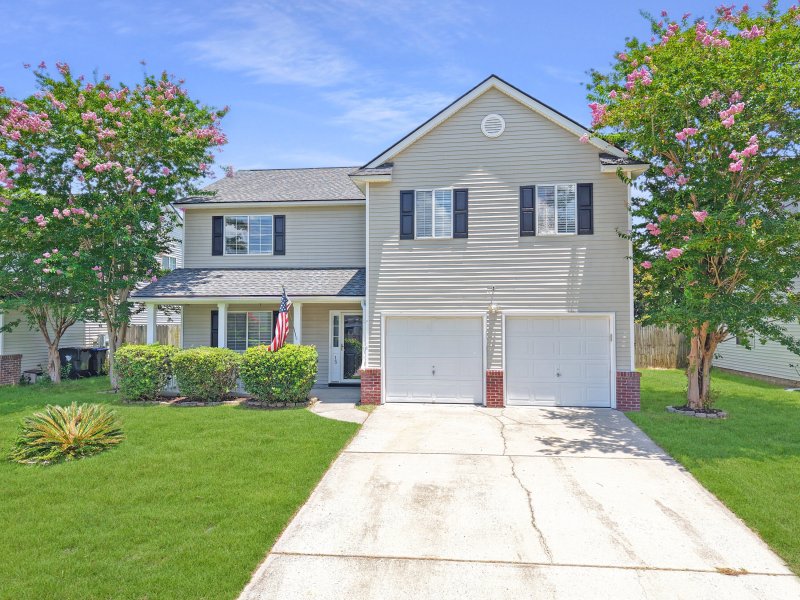
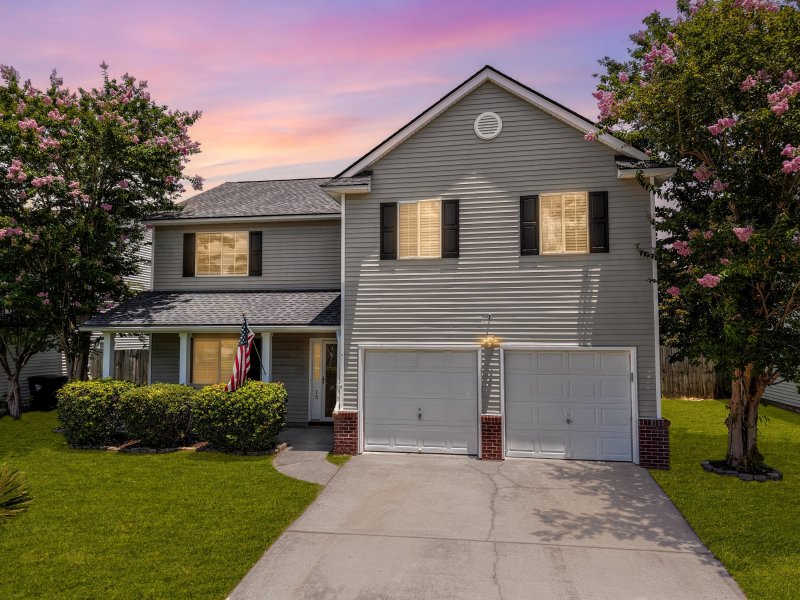
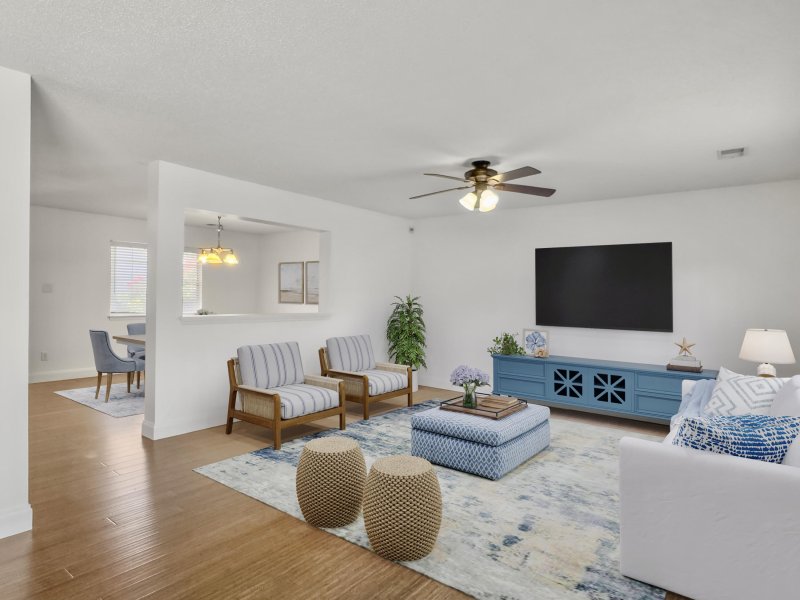
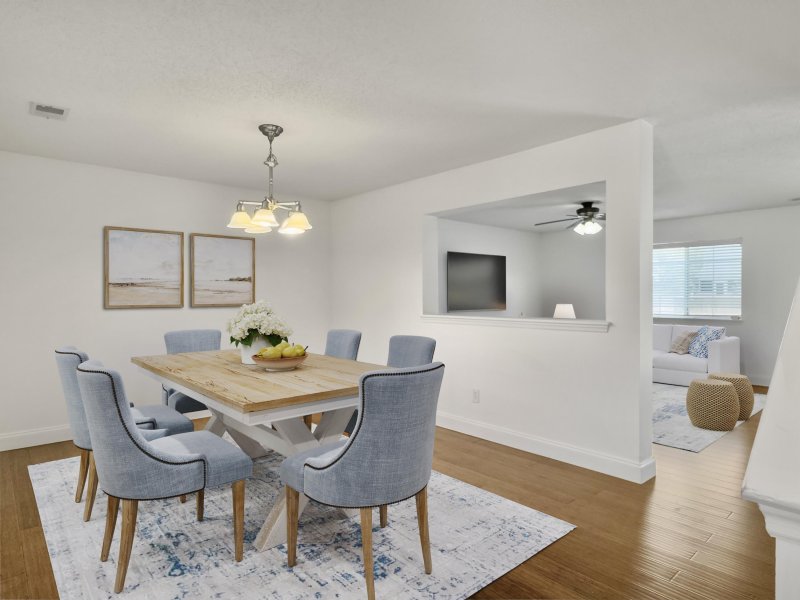
View All52 Photos

Bridges of Summerville
52
$370k
15 Wheatfield Drive in Bridges of Summerville, Summerville, SC
15 Wheatfield Drive, Summerville, SC 29485
$370,000
$370,000
205 views
21 saves
Does this home feel like a match?
Let us know — it helps us curate better suggestions for you.
Property Highlights
Bedrooms
4
Bathrooms
2
Property Details
Welcome home to this warm and inviting 4-bedroom, 2.5-bath beauty in the heart of Bridges of Summerville--a neighborhood loved for its community charm, amenities, and location within the highly sought-after Dorchester District 2 school district. Step inside to discover a freshly painted interior that feels clean, bright, and move-in ready.
Time on Site
4 months ago
Property Type
Residential
Year Built
2002
Lot Size
6,534 SqFt
Price/Sq.Ft.
N/A
HOA Fees
Request Info from Buyer's AgentProperty Details
Bedrooms:
4
Bathrooms:
2
Total Building Area:
2,257 SqFt
Property Sub-Type:
SingleFamilyResidence
Garage:
Yes
Stories:
2
School Information
Elementary:
Dr. Eugene Sires Elementary
Middle:
Gregg
High:
Ashley Ridge
School assignments may change. Contact the school district to confirm.
Additional Information
Region
0
C
1
H
2
S
Lot And Land
Lot Size Area
0.15
Lot Size Acres
0.15
Lot Size Units
Acres
Agent Contacts
List Agent Mls Id
28836
List Office Name
RE/MAX Southern Shores
List Office Mls Id
9123
List Agent Full Name
Ashley Mitchell
Community & H O A
Community Features
Park, Pool, Trash
Room Dimensions
Bathrooms Half
1
Room Master Bedroom Level
Upper
Property Details
Directions
Coming From Midland Parkway, Turn Onto Burton Ave, Take The 1st Right At The Stopping Onto Creekbend, Take Your First Right Onto Wheatfield And The Home With Be The 3rd On The Left.
M L S Area Major
62 - Summerville/Ladson/Ravenel to Hwy 165
Tax Map Number
1540910004
County Or Parish
Dorchester
Property Sub Type
Single Family Detached
Architectural Style
Traditional
Construction Materials
Brick Veneer, Vinyl Siding
Exterior Features
Roof
Architectural
Fencing
Rear Only, Fence - Wooden Enclosed
Other Structures
No
Parking Features
2 Car Garage, Garage Door Opener
Patio And Porch Features
Patio
Interior Features
Cooling
Central Air
Heating
Central, Electric, Forced Air
Flooring
Carpet, Ceramic Tile, Wood
Room Type
Breakfast Room, Eat-In-Kitchen, Family, Formal Living, Laundry, Living/Dining Combo, Office, Pantry, Utility
Window Features
Window Treatments - Some
Laundry Features
Electric Dryer Hookup, Washer Hookup, Laundry Room
Interior Features
Ceiling - Blown, Garden Tub/Shower, Walk-In Closet(s), Ceiling Fan(s), Eat-in Kitchen, Family, Formal Living, Living/Dining Combo, Office, Pantry, Utility
Systems & Utilities
Sewer
Public Sewer
Utilities
Dominion Energy, Summerville CPW
Water Source
Public
Financial Information
Listing Terms
Any, Cash, Conventional, FHA, State Housing Authority, VA Loan
Additional Information
Stories
2
Garage Y N
true
Carport Y N
false
Cooling Y N
true
Feed Types
- IDX
Heating Y N
true
Listing Id
25018678
Mls Status
Active
Listing Key
8b31999f7828d33db7cb918c1e3ce26b
Coordinates
- -80.152009
- 32.97025
Fireplace Y N
false
Parking Total
2
Carport Spaces
0
Covered Spaces
2
Entry Location
Ground Level
Standard Status
Active
Source System Key
20250707152750848474000000
Building Area Units
Square Feet
Foundation Details
- Slab
New Construction Y N
false
Property Attached Y N
false
Originating System Name
CHS Regional MLS
Showing & Documentation
Internet Address Display Y N
true
Internet Consumer Comment Y N
true
Internet Automated Valuation Display Y N
true
