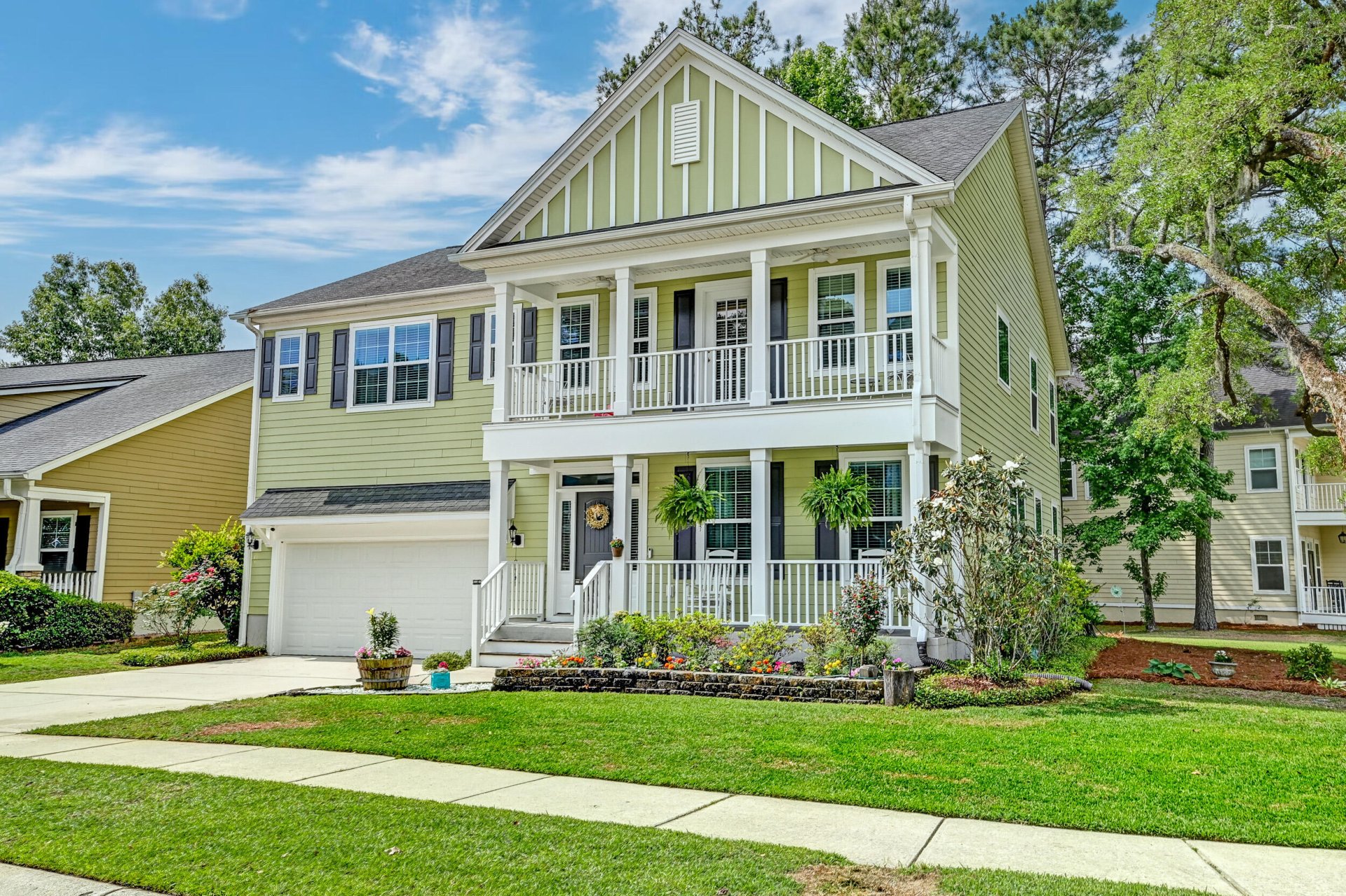
The Bluffs at Ashley River
$495k
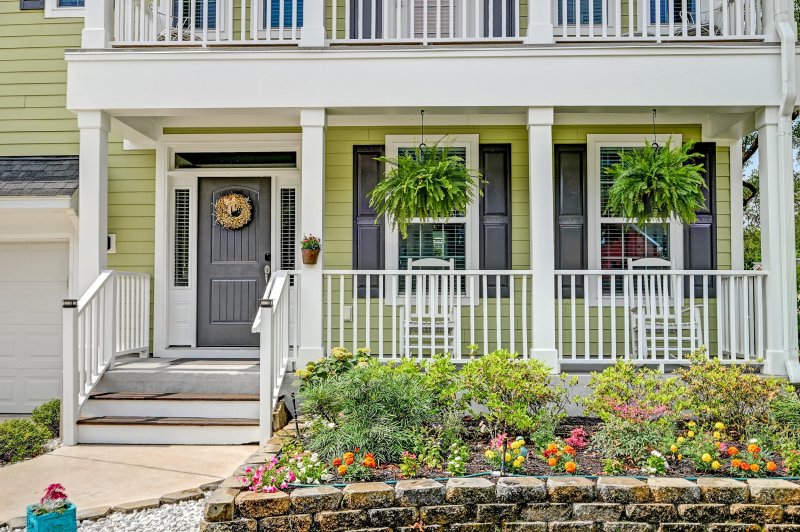
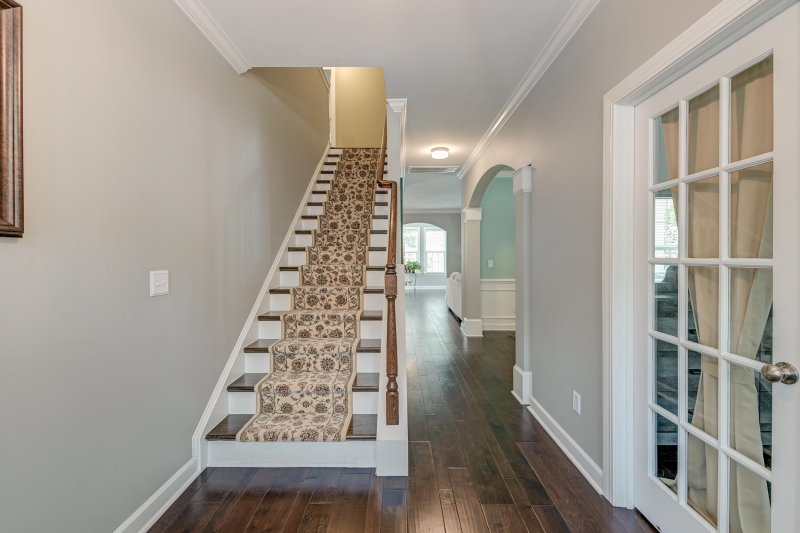
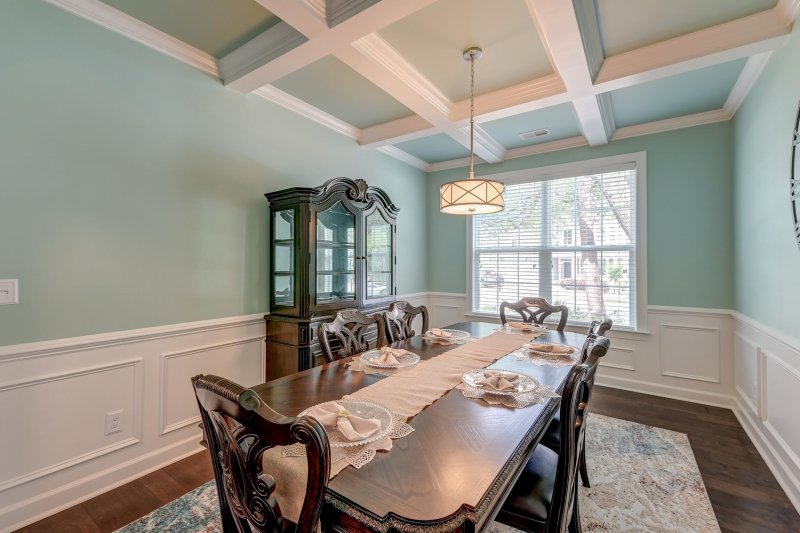
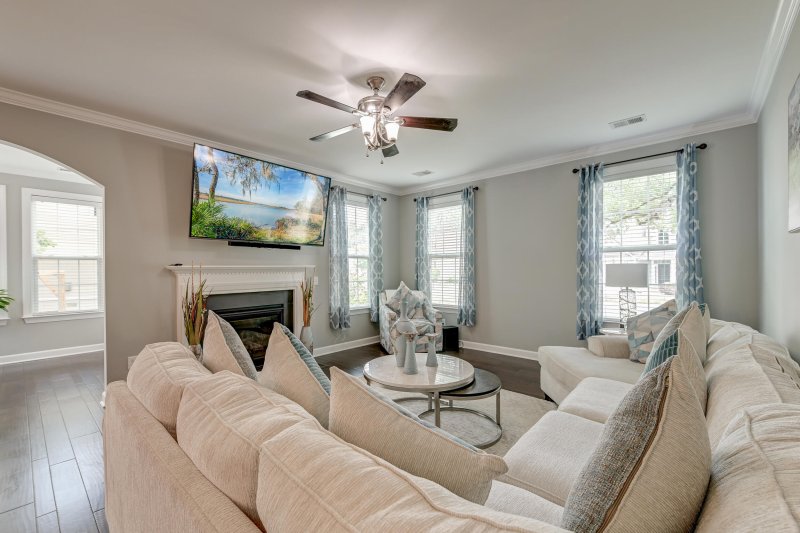
View All72 Photos

The Bluffs at Ashley River
72
$495k
Corner LotDouble PorchesCommunity Pool
Spacious Summerville Home on Corner Lot with Double Porches & Deck
The Bluffs at Ashley River
Corner LotDouble PorchesCommunity Pool
149 Daniels Ridge Drive, Summerville, SC 29485
$495,000
$495,000
206 views
21 saves
Does this home feel like a match?
Let us know — it helps us curate better suggestions for you.
Property Highlights
Bedrooms
4
Bathrooms
2
Property Details
Corner LotDouble PorchesCommunity Pool
***Ask about the possibility of receiving 1% reduction in interest rate and free refi.*** Situated on a spacious corner lot in the sought-after community of The Bluffs at Ashley River in Summerville, this beautiful home offers an ideal combination of space, charm, and location. From the moment you arrive, the inviting exterior, complete with lush landscaping and double front porches, sets the tone for what awaits inside.
Time on Site
6 months ago
Property Type
Residential
Year Built
2015
Lot Size
9,147 SqFt
Price/Sq.Ft.
N/A
HOA Fees
Request Info from Buyer's AgentProperty Details
Bedrooms:
4
Bathrooms:
2
Total Building Area:
3,084 SqFt
Property Sub-Type:
SingleFamilyResidence
Garage:
Yes
Stories:
2
School Information
Elementary:
Beech Hill
Middle:
East Edisto
High:
Ashley Ridge
School assignments may change. Contact the school district to confirm.
Additional Information
Region
0
C
1
H
2
S
Lot And Land
Lot Features
0 - .5 Acre
Lot Size Area
0.21
Lot Size Acres
0.21
Lot Size Units
Acres
Agent Contacts
List Agent Mls Id
25424
List Office Name
Matt O'Neill Real Estate
List Office Mls Id
9026
List Agent Full Name
Eileen Obeid
Community & H O A
Community Features
Park, Pool
Room Dimensions
Bathrooms Half
1
Room Master Bedroom Level
Upper
Property Details
Directions
Dorchester Rd To Ashley Bluffs. Turn Left On Daniels Ridge. Home Is On The Right.
M L S Area Major
63 - Summerville/Ridgeville
Tax Map Number
1521508004
County Or Parish
Dorchester
Property Sub Type
Single Family Detached
Architectural Style
Traditional
Construction Materials
Cement Siding
Exterior Features
Roof
Architectural
Other Structures
No
Parking Features
2 Car Garage, Attached
Exterior Features
Balcony, Rain Gutters
Patio And Porch Features
Deck, Front Porch
Interior Features
Cooling
Central Air
Heating
Central
Flooring
Carpet, Wood
Room Type
Eat-In-Kitchen, Family, Formal Living, Foyer, Laundry, Loft, Office, Separate Dining, Study, Sun
Laundry Features
Washer Hookup, Laundry Room
Interior Features
Ceiling - Smooth, Tray Ceiling(s), High Ceilings, Garden Tub/Shower, Kitchen Island, Walk-In Closet(s), Ceiling Fan(s), Eat-in Kitchen, Family, Formal Living, Entrance Foyer, Loft, Office, Separate Dining, Study, Sun
Systems & Utilities
Sewer
Public Sewer
Water Source
Public
Financial Information
Listing Terms
Any
Additional Information
Stories
2
Garage Y N
true
Carport Y N
false
Cooling Y N
true
Feed Types
- IDX
Heating Y N
true
Listing Id
25012932
Mls Status
Active
Listing Key
adeb5d303bb85f8c2b3c516130154569
Coordinates
- -80.222174
- 32.966006
Fireplace Y N
true
Parking Total
2
Carport Spaces
0
Covered Spaces
2
Standard Status
Active
Fireplaces Total
1
Source System Key
20250429155636564245000000
Attached Garage Y N
true
Building Area Units
Square Feet
Foundation Details
- Raised Slab
New Construction Y N
false
Property Attached Y N
false
Originating System Name
CHS Regional MLS
Showing & Documentation
Internet Address Display Y N
true
Internet Consumer Comment Y N
true
Internet Automated Valuation Display Y N
true
