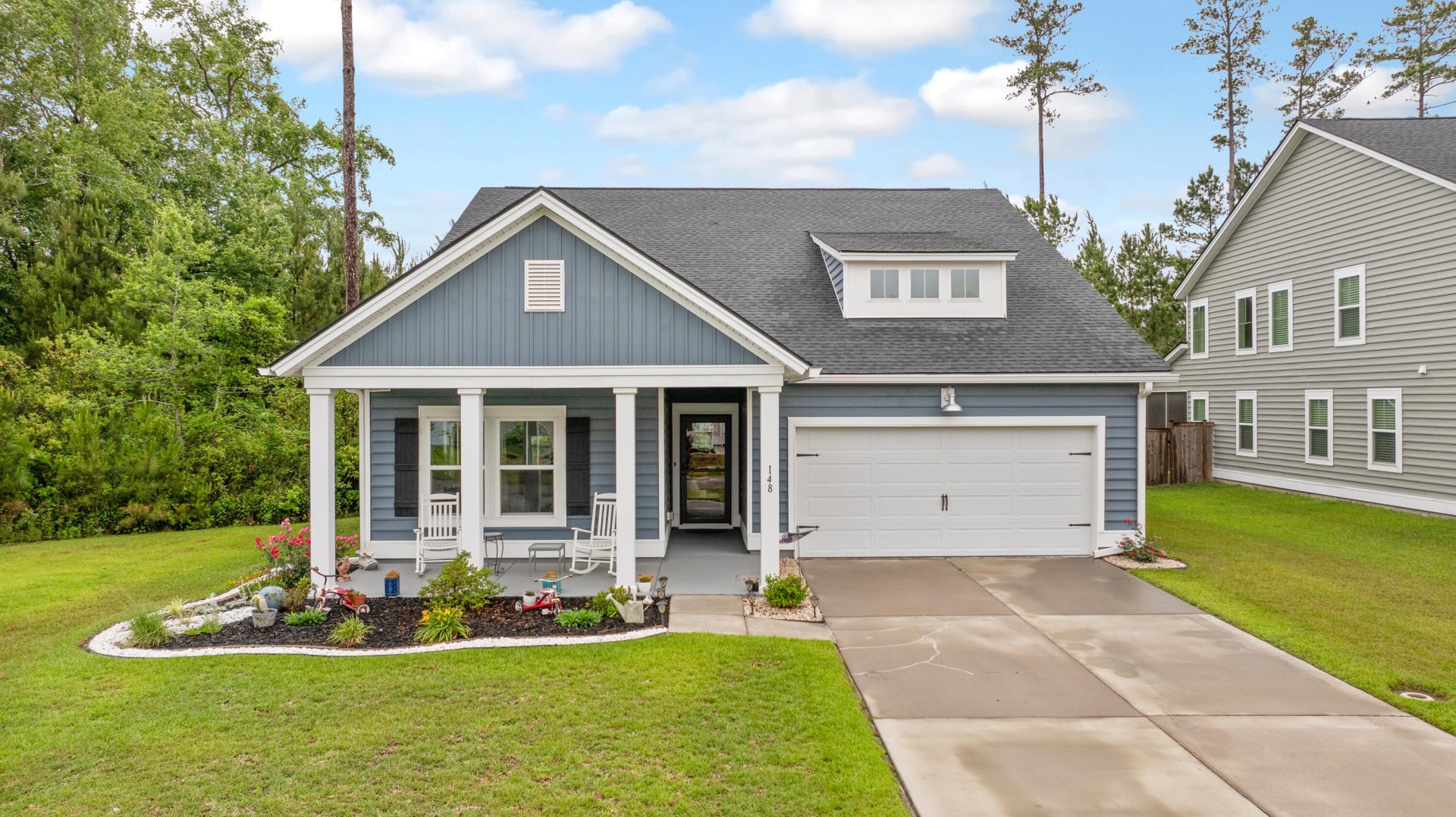
Cane Bay Plantation
$449k
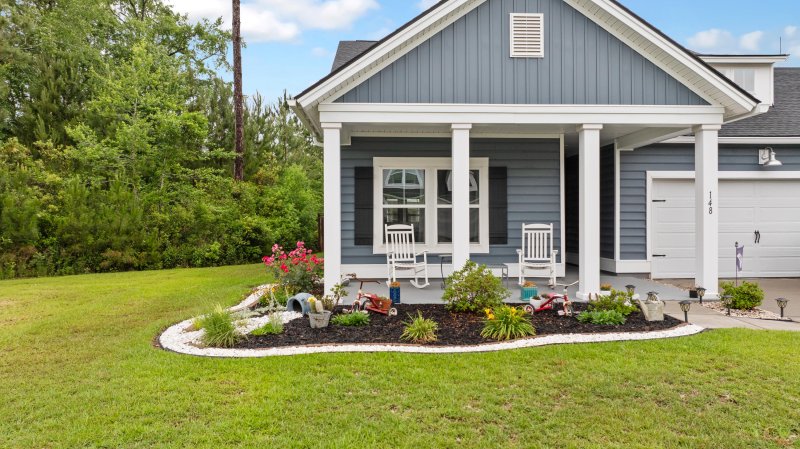
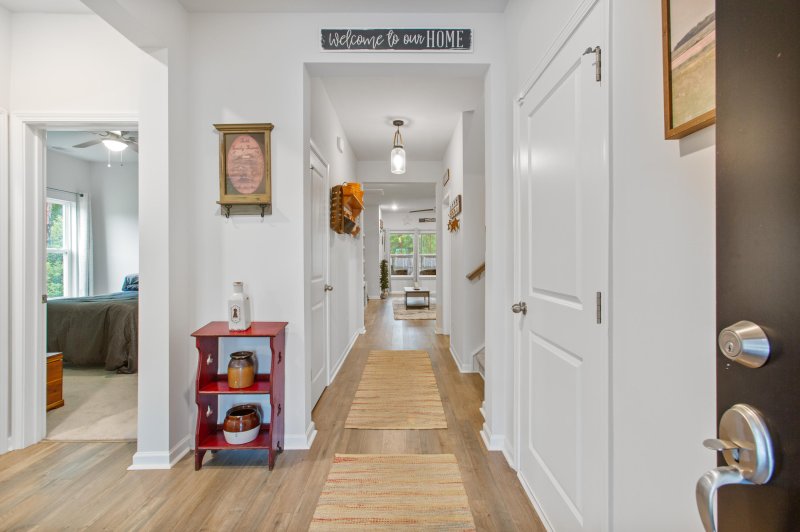
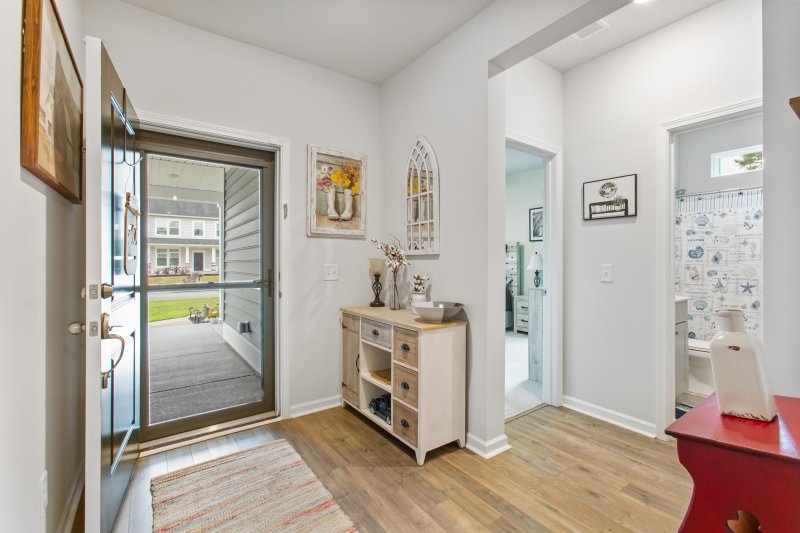
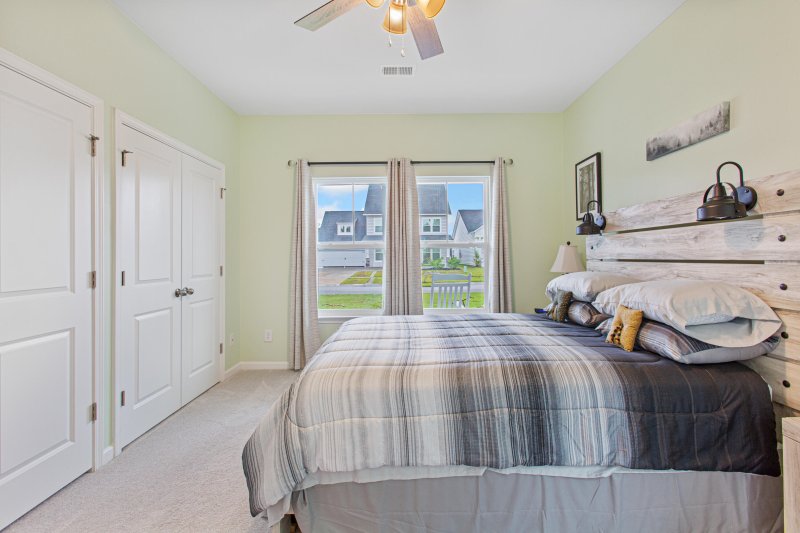
View All33 Photos

Cane Bay Plantation
33
$449k
148 Haverhill Street in Cane Bay Plantation, Summerville, SC
148 Haverhill Street, Summerville, SC 29486
$449,000
$449,000
208 views
21 saves
Does this home feel like a match?
Let us know — it helps us curate better suggestions for you.
Property Highlights
Bedrooms
4
Bathrooms
3
Property Details
148 Haverhill is a refined blend of modern upgrades and everyday comfort, offering an elegant, move-in ready experience. This 4-bedroom, 3-bath home showcases Shaw laminate floors, a versatile loft, and a flex room with French doors--perfect for work or play. The kitchen is thoughtfully appointed with quartz countertops, a subway tile backsplash, upgraded lighting, and all appliances included.
Time on Site
1 month ago
Property Type
Residential
Year Built
2021
Lot Size
7,405 SqFt
Price/Sq.Ft.
N/A
HOA Fees
Request Info from Buyer's AgentProperty Details
Bedrooms:
4
Bathrooms:
3
Total Building Area:
2,448 SqFt
Property Sub-Type:
SingleFamilyResidence
Garage:
Yes
Stories:
2
School Information
Elementary:
Cane Bay
Middle:
Cane Bay
High:
Cane Bay High School
School assignments may change. Contact the school district to confirm.
Additional Information
Region
0
C
1
H
2
S
Lot And Land
Lot Features
0 - .5 Acre, Wooded
Lot Size Area
0.17
Lot Size Acres
0.17
Lot Size Units
Acres
Agent Contacts
List Agent Mls Id
26615
List Office Name
The Husted Team powered by Keller Williams
List Office Mls Id
10617
List Agent Full Name
Jason Husted
Community & H O A
Community Features
Park, Pool, Trash
Room Dimensions
Bathrooms Half
0
Room Master Bedroom Level
Lower
Property Details
Directions
Head Southwest On Highland Ave Toward Duncan Ct  27 Sec (0.1 Mi)  Take Us-17 Alt N/n Main St And Us-176 W/state Rd To Cane Bay Blvd 11 Min (6.0 Mi)  Continue On Cane Bay Blvd. Drive To Haverhill St 10 Min (6.0 Mi) 148 Haverhill St Summerville, Sc 29486
M L S Area Major
74 - Summerville, Ladson, Berkeley Cty
Tax Map Number
1790402020
County Or Parish
Berkeley
Property Sub Type
Single Family Detached
Architectural Style
Ranch, Traditional
Construction Materials
Vinyl Siding
Exterior Features
Roof
Architectural
Fencing
Privacy, Wood, Fence - Wooden Enclosed
Other Structures
No
Parking Features
2 Car Garage
Exterior Features
Rain Gutters
Patio And Porch Features
Screened
Interior Features
Cooling
Central Air
Heating
Central
Flooring
Carpet, Ceramic Tile, Laminate
Room Type
Eat-In-Kitchen, Laundry, Loft, Office, Separate Dining
Door Features
Storm Door(s)
Laundry Features
Electric Dryer Hookup, Washer Hookup, Laundry Room
Interior Features
Ceiling - Smooth, Tray Ceiling(s), High Ceilings, Kitchen Island, Ceiling Fan(s), Eat-in Kitchen, Loft, Office, Separate Dining
Systems & Utilities
Sewer
Public Sewer
Utilities
BCW & SA, Berkeley Elect Co-Op, Dominion Energy
Water Source
Public
Financial Information
Listing Terms
Any, Cash, Conventional, FHA, USDA Loan, VA Loan
Additional Information
Stories
2
Garage Y N
true
Carport Y N
false
Cooling Y N
true
Feed Types
- IDX
Heating Y N
true
Listing Id
25028656
Mls Status
Active
City Region
Waterside
Listing Key
5f8c64a5b2a22f3c85f4f3868f47b2ee
Coordinates
- -80.08785
- 33.150222
Fireplace Y N
false
Parking Total
2
Carport Spaces
0
Covered Spaces
2
Standard Status
Active
Source System Key
20251023121343261904000000
Building Area Units
Square Feet
Foundation Details
- Slab
New Construction Y N
false
Property Attached Y N
false
Originating System Name
CHS Regional MLS
Showing & Documentation
Internet Address Display Y N
true
Internet Consumer Comment Y N
true
Internet Automated Valuation Display Y N
true
