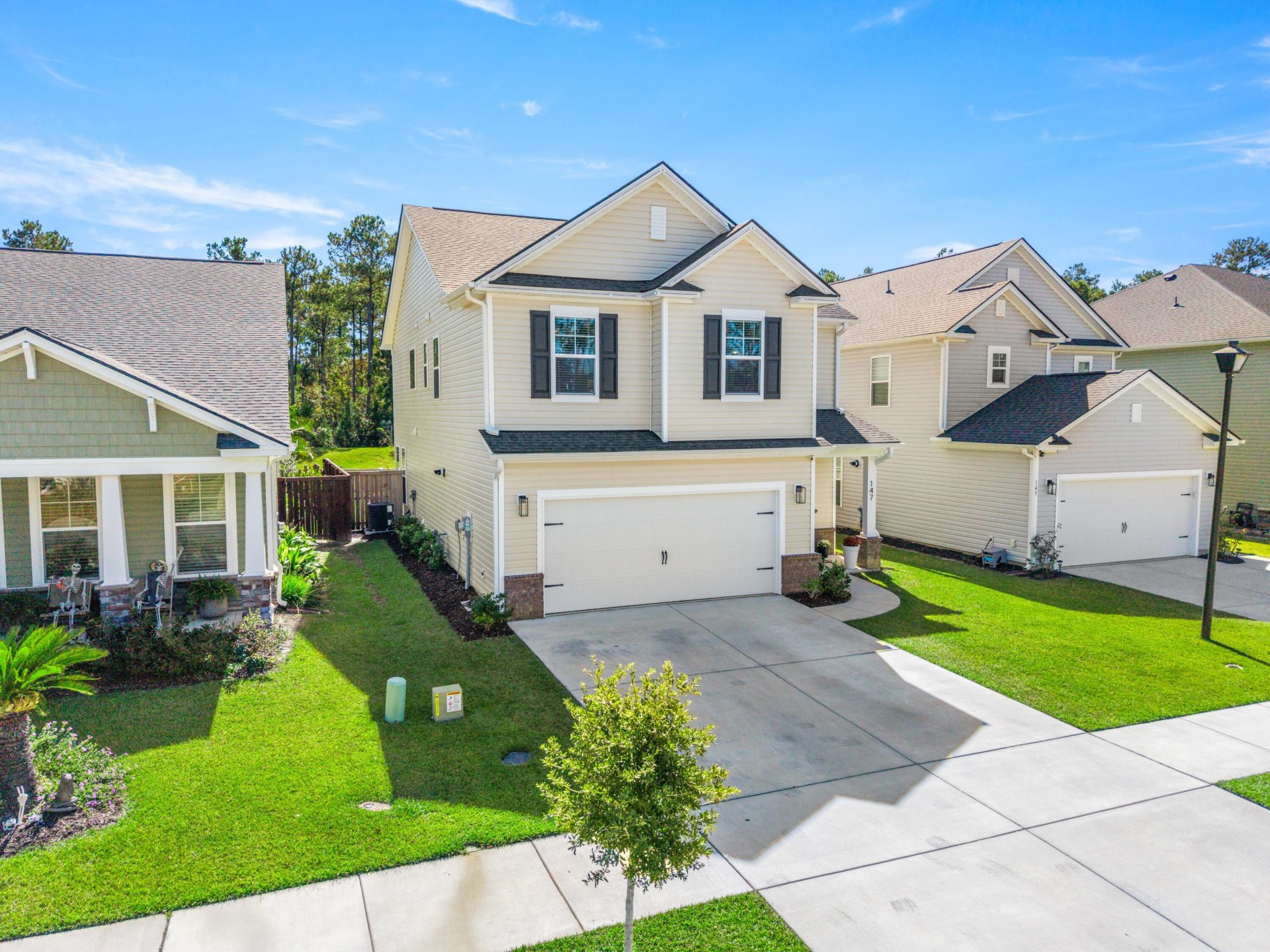
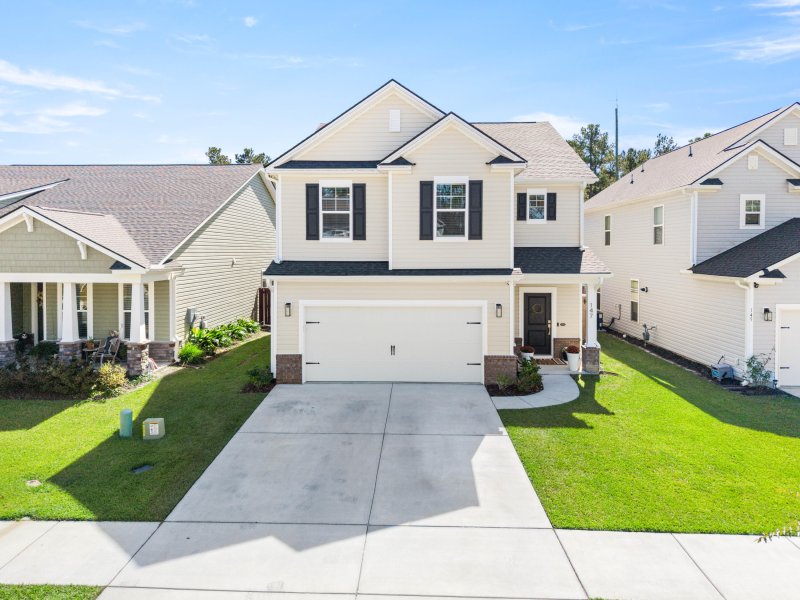
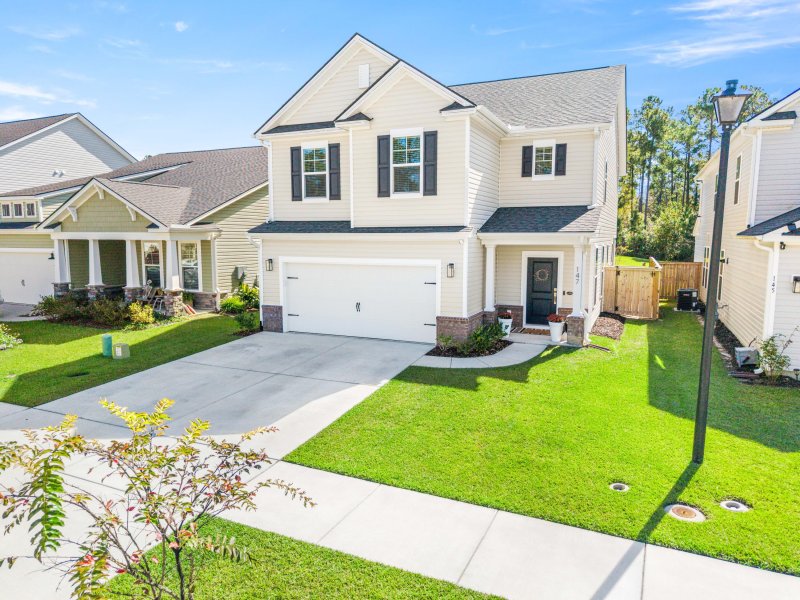
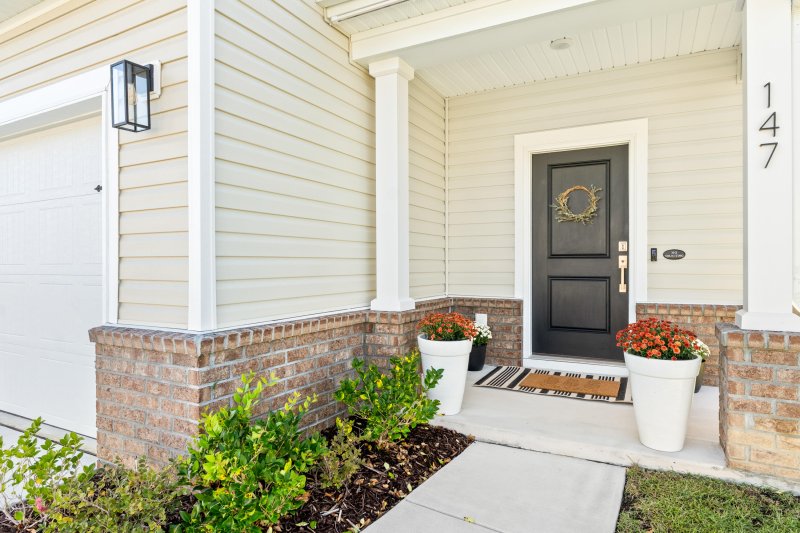
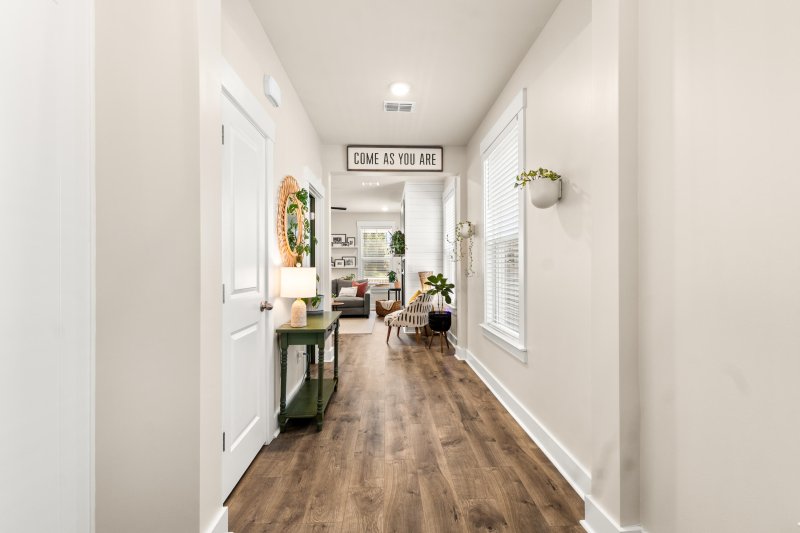

147 Wappoo Trace Lane in Cane Bay Plantation, Summerville, SC
147 Wappoo Trace Lane, Summerville, SC 29486
$500,000
$500,000
Does this home feel like a match?
Let us know — it helps us curate better suggestions for you.
Property Highlights
Bedrooms
3
Bathrooms
2
Property Details
***Upgrades Galore*** ***Minutes to Schools******Chef Inspired Kitchen*** ***Top-Notch Amenities***Welcome to luxurious living at 147 Wappoo Trace Ln. This 3 bedroom, 2.5 bathroom, 2283 sq. ft. home is spacious, bright, and has too many upgrades to count (see attached upgrades list in the documents section). Pride of ownership shines throughout, with tasteful touches and elegant additions at every turn.As the front door swings open, you're immediately greeted by a custom Closets by Design foyer, and sweeping LVP floors leading you to the open-concept great room. A tasteful half-bath adorns the foyer, offering several feet of privacy space away from the great room.The sprawling great room (featuring whisper-quiet DC ceiling fans and a gas fireplace) is the perfectplace for entertaining. Overlooking the living room, you'll find a sparkling white kitchen with chef-inspired upgrades, like the 5-burner gas range top, dual wall-mounted ovens, high-powered disposal, dedicated coffee nook/prep area, and 42" custom birch cabinetry.
Time on Site
3 weeks ago
Property Type
Residential
Year Built
2022
Lot Size
5,227 SqFt
Price/Sq.Ft.
N/A
HOA Fees
Request Info from Buyer's AgentProperty Details
School Information
Additional Information
Region
Lot And Land
Agent Contacts
Green Features
Community & H O A
Room Dimensions
Property Details
Exterior Features
Interior Features
Systems & Utilities
Financial Information
Additional Information
- IDX
- -80.093745
- 33.155813
- Slab
