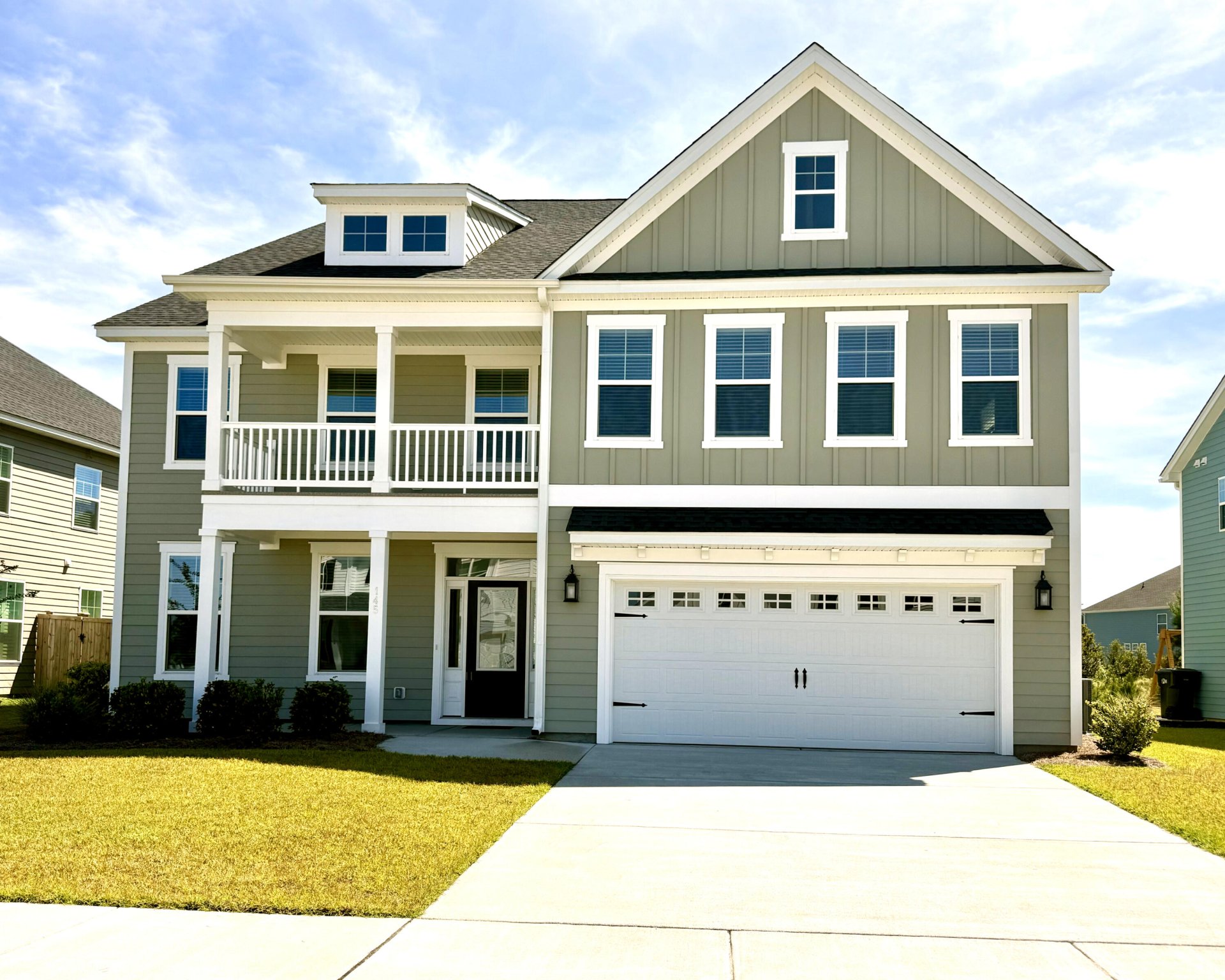
Hewing Farms
$649k
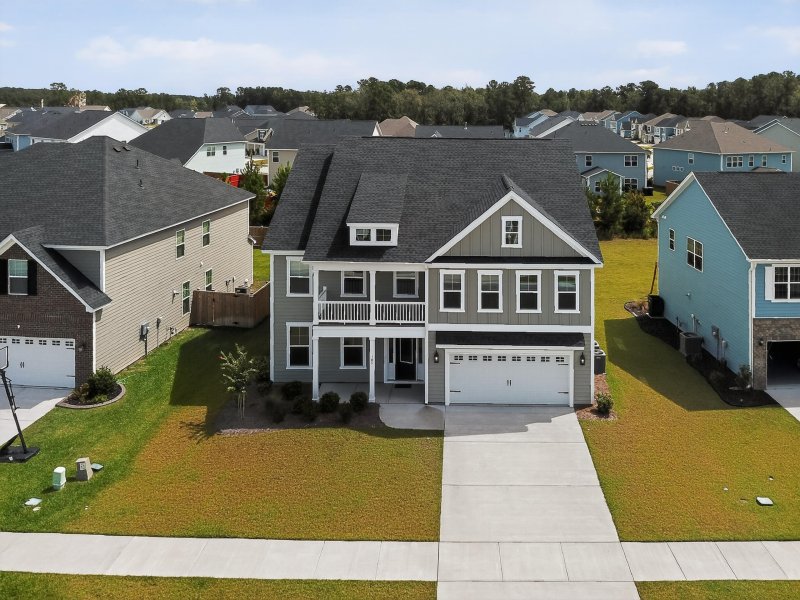
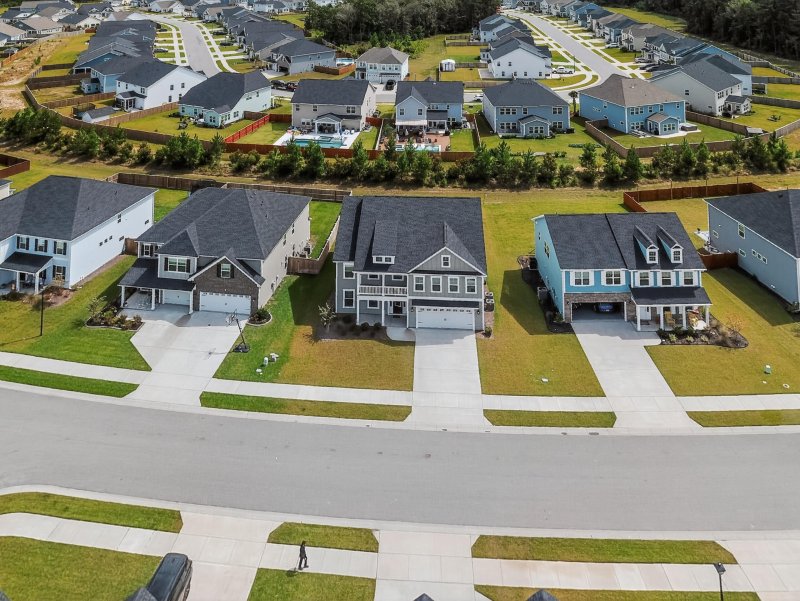
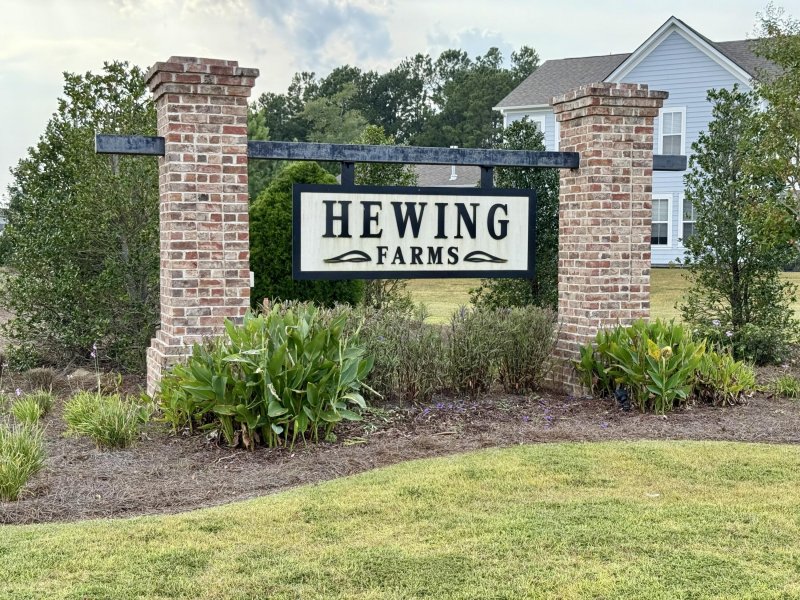
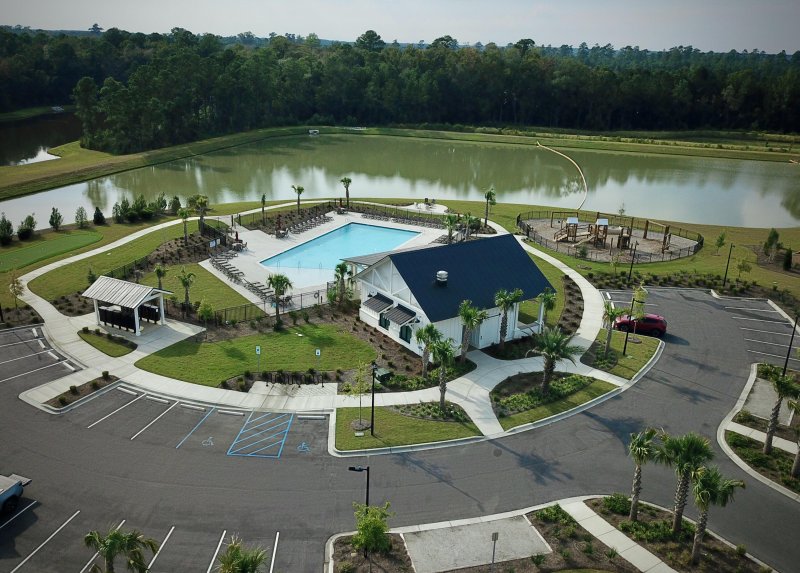
View All58 Photos

Hewing Farms
58
$649k
145 Headwater Drive in Hewing Farms, Summerville, SC
145 Headwater Drive, Summerville, SC 29486
$649,000
$649,000
203 views
20 saves
Does this home feel like a match?
Let us know — it helps us curate better suggestions for you.
Property Highlights
Bedrooms
4
Bathrooms
3
Property Details
Like-new 4BR/3.5BA Webster floorplan in sought-after Hewing Farms! This beautiful home offers a guest suite on the main level plus a versatile office/flex space with French doors.
Time on Site
2 months ago
Property Type
Residential
Year Built
2024
Lot Size
7,405 SqFt
Price/Sq.Ft.
N/A
HOA Fees
Request Info from Buyer's AgentProperty Details
Bedrooms:
4
Bathrooms:
3
Total Building Area:
3,652 SqFt
Property Sub-Type:
SingleFamilyResidence
Garage:
Yes
Stories:
2
School Information
Elementary:
Carolyn Lewis
Middle:
Carolyn Lewis
High:
Cane Bay High School
School assignments may change. Contact the school district to confirm.
Additional Information
Region
0
C
1
H
2
S
Lot And Land
Lot Features
0 - .5 Acre
Lot Size Area
0.17
Lot Size Acres
0.17
Lot Size Units
Acres
Agent Contacts
List Agent Mls Id
24592
List Office Name
Marshall Walker Real Estate
List Office Mls Id
8682
List Agent Full Name
Rick Mckee
Community & H O A
Community Features
Dog Park, Park, Pool, Walk/Jog Trails
Room Dimensions
Bathrooms Half
1
Room Master Bedroom Level
Upper
Property Details
Directions
From Parish Farms Drive, Left Onto Headwater Dr
M L S Area Major
74 - Summerville, Ladson, Berkeley Cty
Tax Map Number
2221004125
County Or Parish
Berkeley
Property Sub Type
Single Family Detached
Architectural Style
Traditional
Construction Materials
Cement Siding
Exterior Features
Roof
Asphalt
Other Structures
No
Parking Features
2 Car Garage, Garage Door Opener
Exterior Features
Balcony
Patio And Porch Features
Covered, Front Porch
Interior Features
Cooling
Central Air
Heating
Central, Natural Gas
Flooring
Carpet, Ceramic Tile, Luxury Vinyl
Room Type
Bonus, Family, Foyer, Game, Loft, Media, Mother-In-Law Suite, Office, Pantry, Study, Utility
Window Features
Window Treatments
Interior Features
Ceiling - Smooth, Tray Ceiling(s), High Ceilings, Kitchen Island, Walk-In Closet(s), Ceiling Fan(s), Bonus, Family, Entrance Foyer, Game, Loft, Media, In-Law Floorplan, Office, Pantry, Study, Utility
Systems & Utilities
Sewer
Public Sewer
Water Source
Public
Financial Information
Listing Terms
Cash, Conventional, FHA, VA Loan
Additional Information
Stories
2
Garage Y N
true
Carport Y N
false
Cooling Y N
true
Feed Types
- IDX
Heating Y N
true
Listing Id
25025157
Mls Status
Active
Listing Key
1938f1f2e06a7133736da4c59d3301b6
Coordinates
- -80.119005
- 33.062631
Fireplace Y N
true
Parking Total
2
Carport Spaces
0
Covered Spaces
2
Standard Status
Active
Fireplaces Total
1
Source System Key
20250914130609888708000000
Building Area Units
Square Feet
Foundation Details
- Slab
New Construction Y N
false
Property Attached Y N
false
Originating System Name
CHS Regional MLS
Showing & Documentation
Internet Address Display Y N
true
Internet Consumer Comment Y N
true
Internet Automated Valuation Display Y N
true
